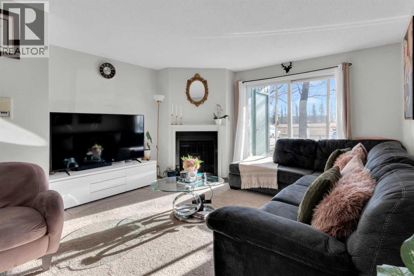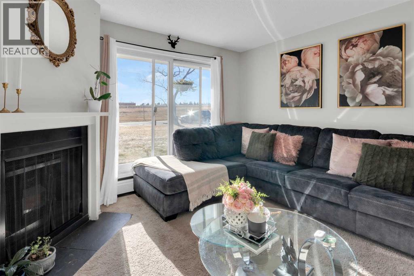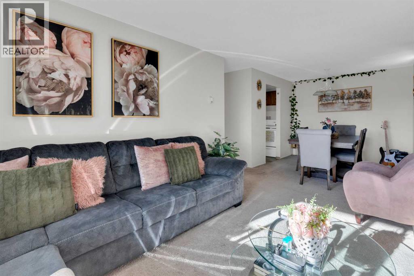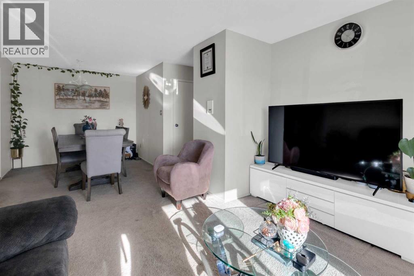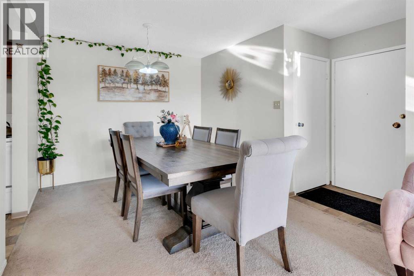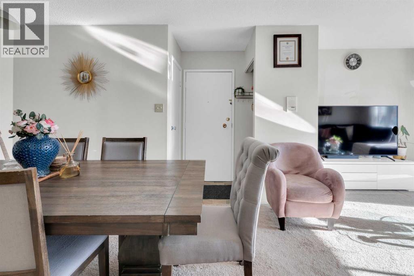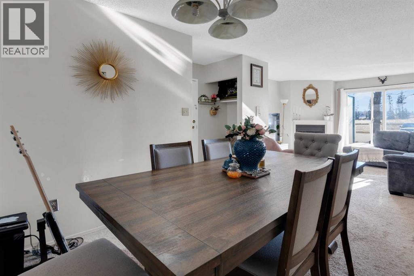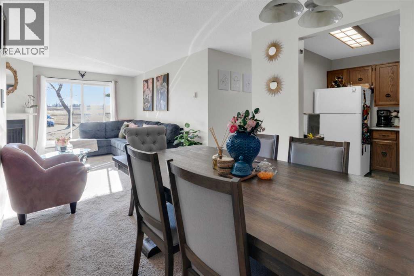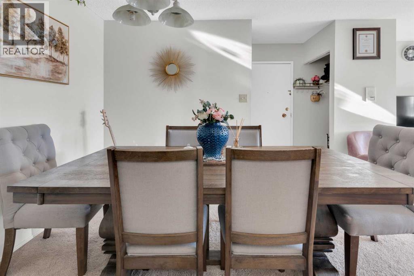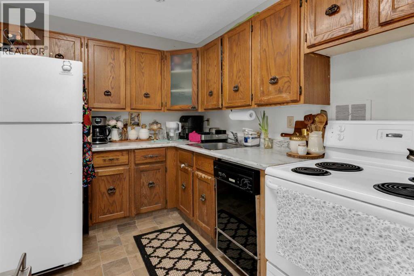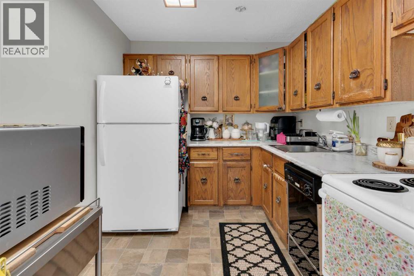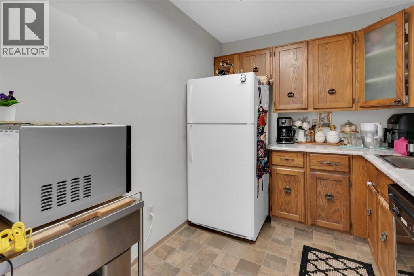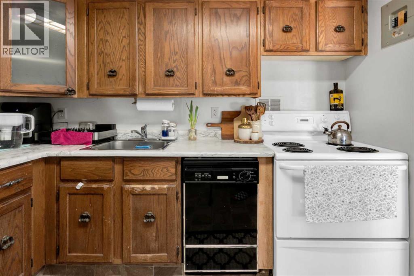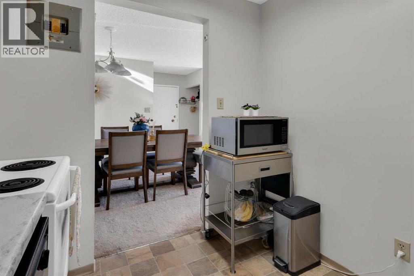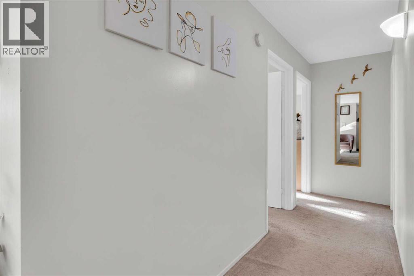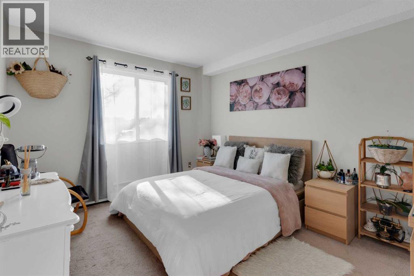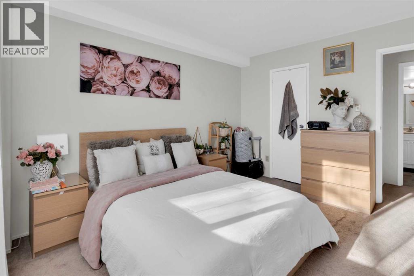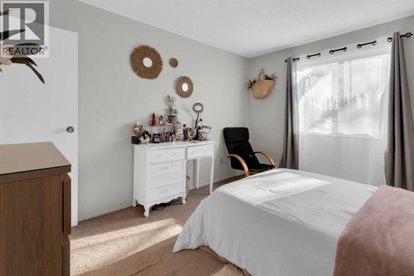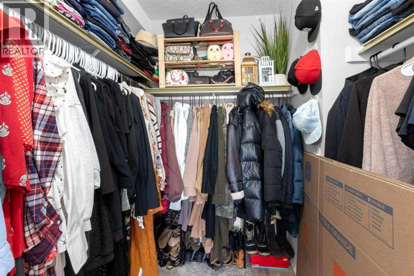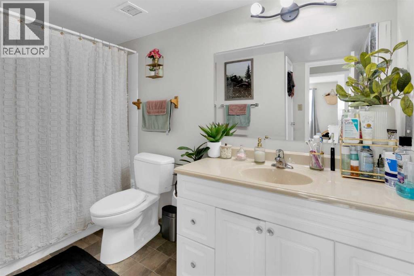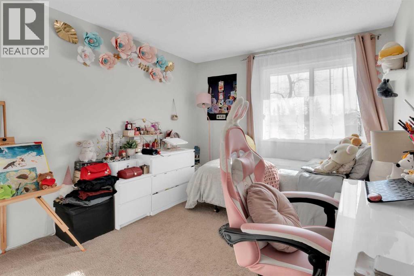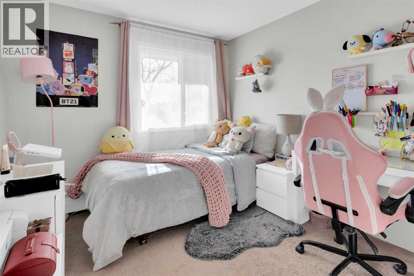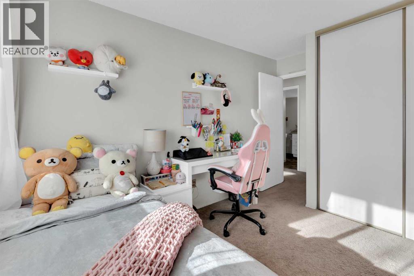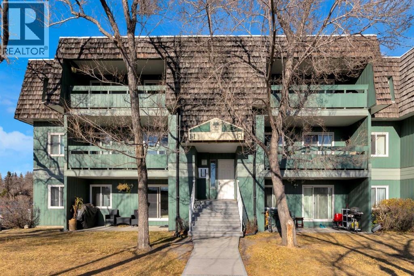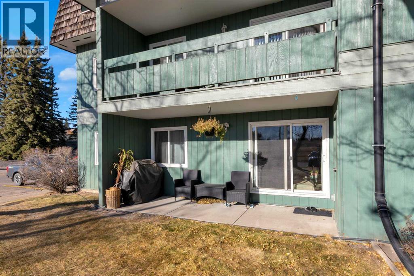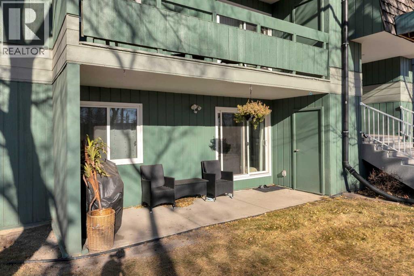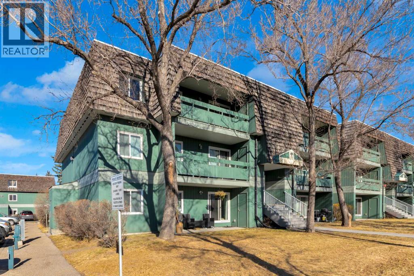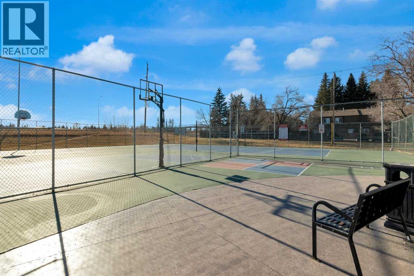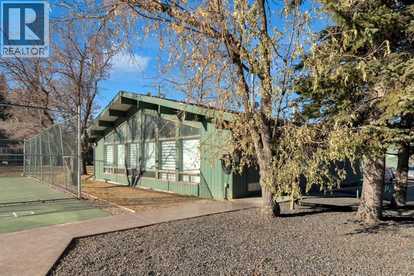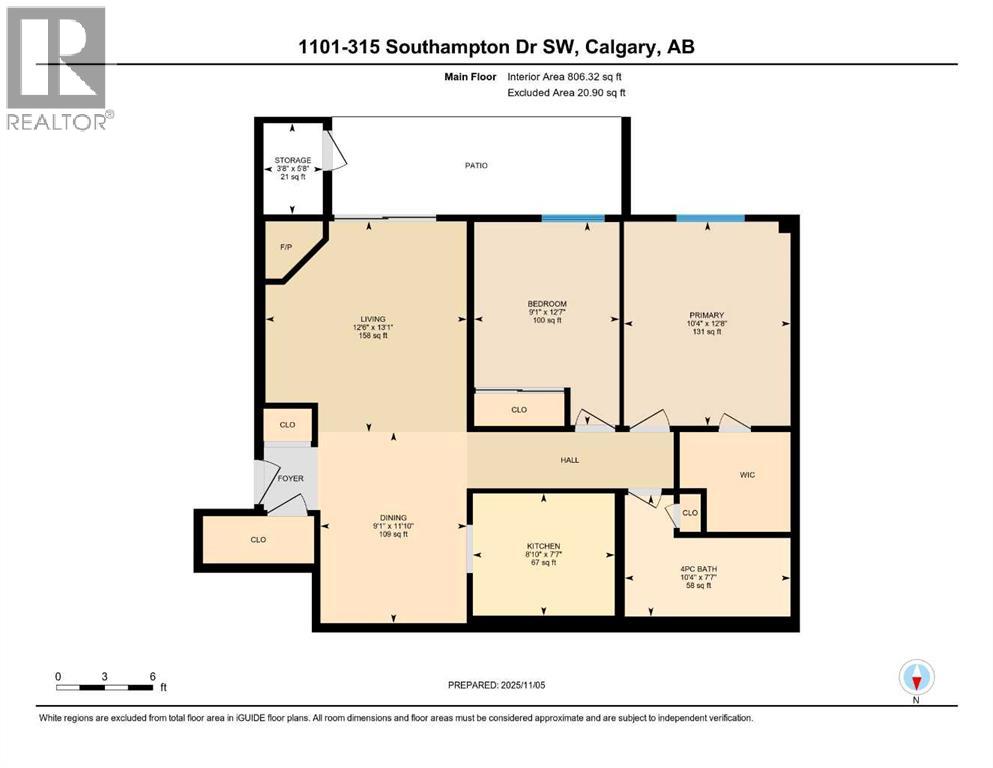1101, 315 Southampton Drive Sw Calgary, Alberta T2W 2T6
$189,900Maintenance, Common Area Maintenance, Heat, Insurance, Ground Maintenance, Property Management, Reserve Fund Contributions, Sewer, Water
$495.89 Monthly
Maintenance, Common Area Maintenance, Heat, Insurance, Ground Maintenance, Property Management, Reserve Fund Contributions, Sewer, Water
$495.89 MonthlyWelcome home to this sunny, south-facing unit that combines space, comfort, and unbeatable value! You’ll love the spacious layout throughout, complete with generously sized rooms and a primary bedroom featuring a walk-in closet. Storage is never an issue here — there’s ample storage both inside and outside the unit for all your essentials. Step outside onto your oversized south-facing deck, the perfect spot to soak up the sun or unwind while looking onto peaceful green space. This professionally managed, well-maintained complex offers residents a wide array of amenities, including tennis and basketball courts, a fitness facility, party room, racquetball courts, a kids’ playground, and plenty of visitor parking. One dedicated parking stall is included with the unit, and low condo fees conveniently cover heat, water, parking, snow removal, exterior maintenance, and access to the community amenities. Nestled in the heart of Southwood, this location offers effortless access to everything you need — from shopping at Southcentre and Chinook Malls to nearby schools, restaurants, and major roadways like Stoney Trail and Deerfoot Trail. Public transit is a breeze, with bus stops right outside and the Anderson LRT Station just minutes away. Nature lovers will appreciate being close to Fish Creek Park and Glenmore Reservoir for weekend adventures. Enjoy peace of mind knowing this complex is well-managed with a healthy reserve fund, ensuring a secure, worry-free investment for years to come. Don’t miss your chance to own this bright, spacious, and affordable condo in one of southwest Calgary’s most convenient communities — schedule your viewing today! (id:57810)
Property Details
| MLS® Number | A2269284 |
| Property Type | Single Family |
| Community Name | Southwood |
| Amenities Near By | Park, Playground, Recreation Nearby, Schools, Shopping |
| Community Features | Pets Allowed With Restrictions |
| Features | See Remarks, No Animal Home, No Smoking Home, Parking |
| Parking Space Total | 1 |
| Plan | 9813260 |
| Structure | Deck, See Remarks |
Building
| Bathroom Total | 1 |
| Bedrooms Above Ground | 2 |
| Bedrooms Total | 2 |
| Appliances | Refrigerator, Dishwasher, Stove |
| Constructed Date | 1976 |
| Construction Material | Wood Frame |
| Construction Style Attachment | Attached |
| Cooling Type | None |
| Exterior Finish | Wood Siding |
| Fireplace Present | Yes |
| Fireplace Total | 1 |
| Flooring Type | Carpeted, Linoleum |
| Heating Type | Baseboard Heaters |
| Stories Total | 3 |
| Size Interior | 806 Ft2 |
| Total Finished Area | 806.32 Sqft |
| Type | Apartment |
Land
| Acreage | No |
| Land Amenities | Park, Playground, Recreation Nearby, Schools, Shopping |
| Size Total Text | Unknown |
| Zoning Description | M-c1 D75 |
Rooms
| Level | Type | Length | Width | Dimensions |
|---|---|---|---|---|
| Main Level | 4pc Bathroom | 10.33 Ft x 7.58 Ft | ||
| Main Level | Bedroom | 12.58 Ft x 9.08 Ft | ||
| Main Level | Dining Room | 11.83 Ft x 9.08 Ft | ||
| Main Level | Kitchen | 8.83 Ft x 7.58 Ft | ||
| Main Level | Living Room | 13.08 Ft x 12.50 Ft | ||
| Main Level | Primary Bedroom | 12.67 Ft x 10.33 Ft | ||
| Main Level | Storage | 5.67 Ft x 3.67 Ft |
https://www.realtor.ca/real-estate/29074108/1101-315-southampton-drive-sw-calgary-southwood
Contact Us
Contact us for more information
