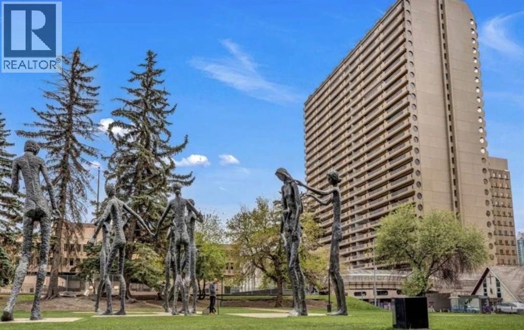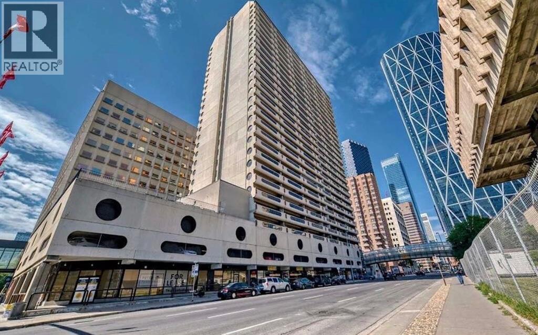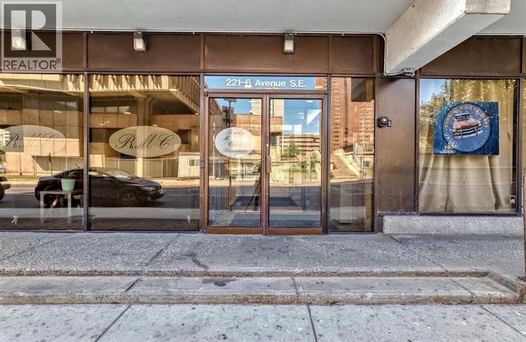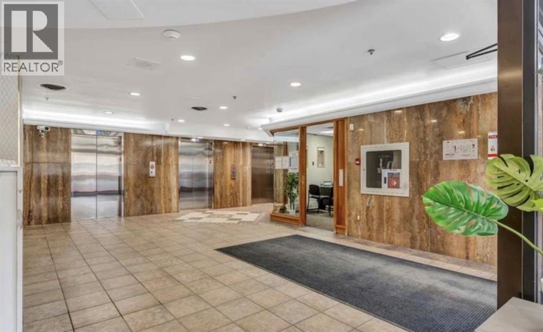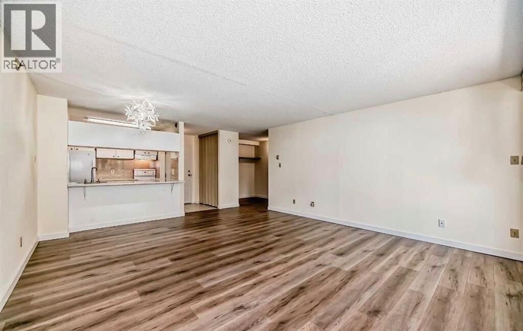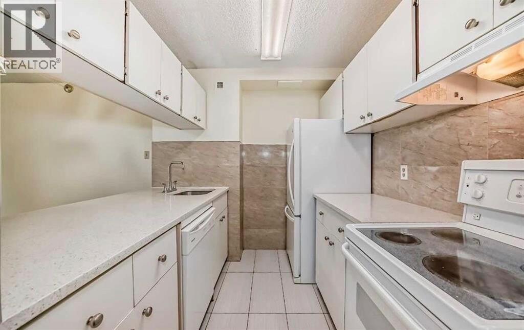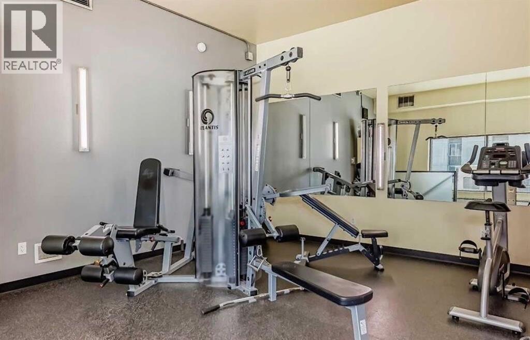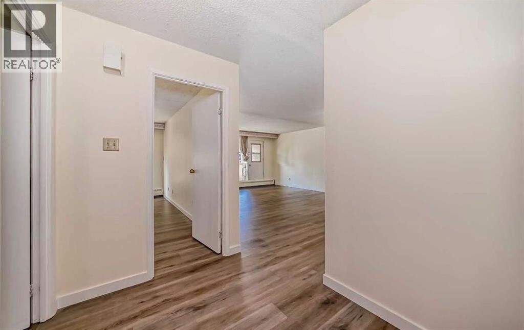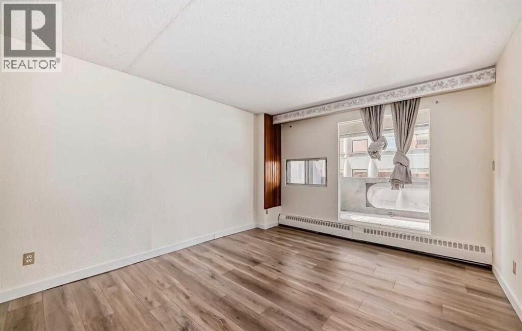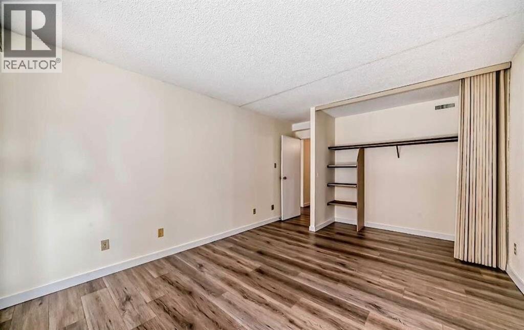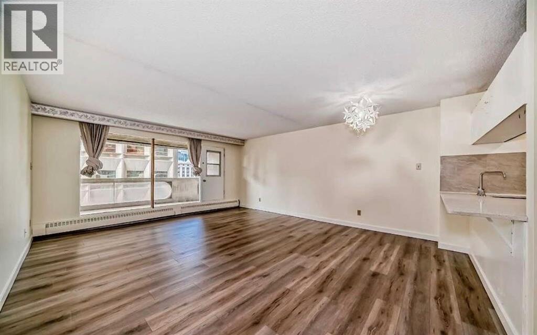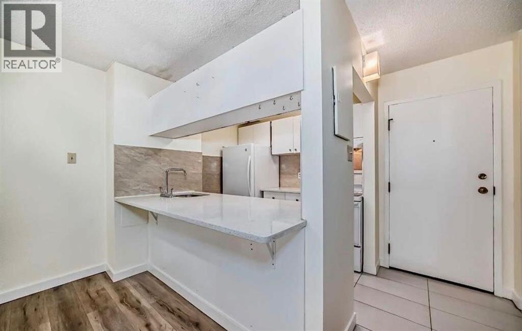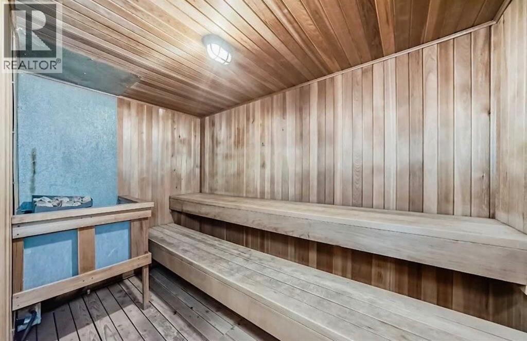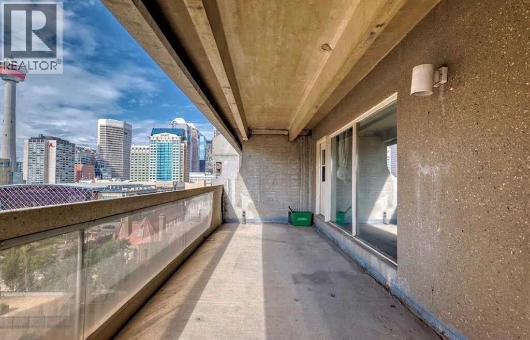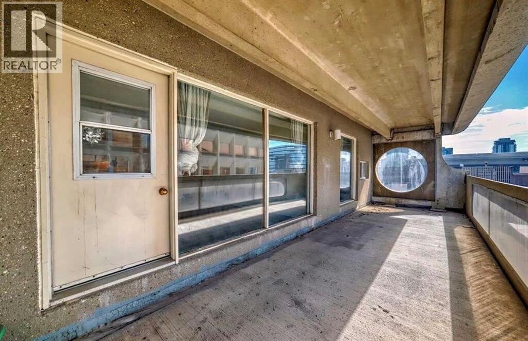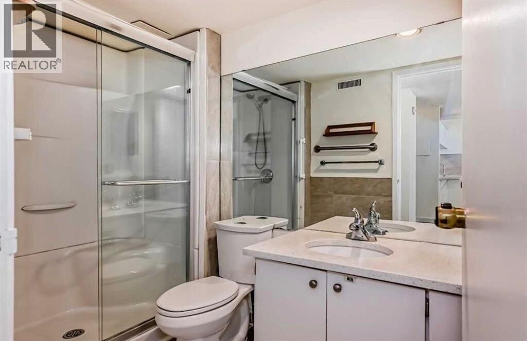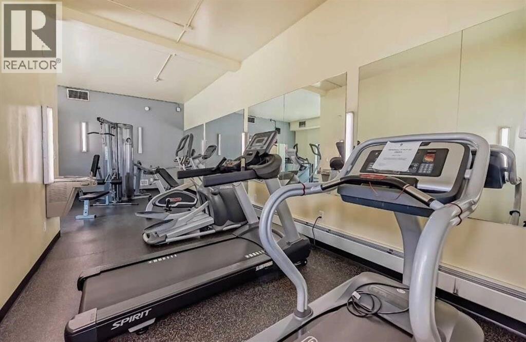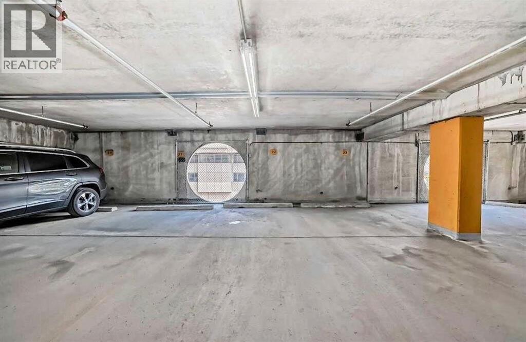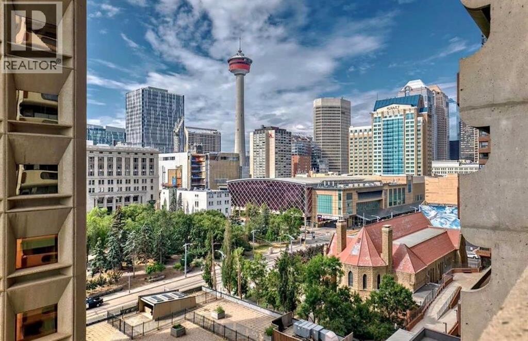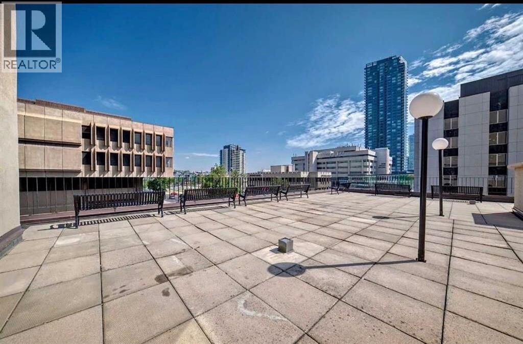1101, 221 6 Avenue Se Calgary, Alberta T2G 4Z9
$210,000Maintenance, Common Area Maintenance, Heat, Insurance, Parking, Property Management, Reserve Fund Contributions, Security, Water
$579.01 Monthly
Maintenance, Common Area Maintenance, Heat, Insurance, Parking, Property Management, Reserve Fund Contributions, Security, Water
$579.01 MonthlySouth-Facing Corner Unit in Downtown Calgary, One-bedroom plus den with open floor plan, new laminate floors, fresh paint, and updated kitchen & bath. Bright south exposure with views of Olympic Plaza, Calgary Tower, and the Downtown skyline, while Rocky Mountain Plaza blocks direct summer heat. Spacious bedroom + versatile den for office or guest room. Building amenities include: fitness centre, racquetball court, sauna, and rooftop patios. Prime location in the C-Train free fare zone, steps to shopping, restaurants, Chinatown, Bow Valley College, Central Library, Glenbow Museum, theatres, and Bow River pathways. Includes covered indoor parking—a rare bonus in downtown for incredible value. (id:57810)
Property Details
| MLS® Number | A2251923 |
| Property Type | Single Family |
| Community Name | Downtown Commercial Core |
| Amenities Near By | Playground, Schools, Shopping |
| Community Features | Pets Allowed With Restrictions |
| Features | No Smoking Home, Sauna, Parking |
| Parking Space Total | 1 |
| Plan | 9312374 |
Building
| Bathroom Total | 1 |
| Bedrooms Above Ground | 1 |
| Bedrooms Total | 1 |
| Amenities | Exercise Centre, Recreation Centre, Sauna |
| Appliances | Refrigerator, Range - Electric, Dishwasher, Hood Fan |
| Constructed Date | 1980 |
| Construction Material | Poured Concrete |
| Construction Style Attachment | Attached |
| Cooling Type | None |
| Exterior Finish | Concrete |
| Flooring Type | Ceramic Tile, Laminate |
| Heating Fuel | Natural Gas |
| Heating Type | Baseboard Heaters |
| Stories Total | 29 |
| Size Interior | 702 Ft2 |
| Total Finished Area | 701.8 Sqft |
| Type | Apartment |
Land
| Acreage | No |
| Land Amenities | Playground, Schools, Shopping |
| Size Total Text | Unknown |
| Zoning Description | Cr20-c20/r20 |
Rooms
| Level | Type | Length | Width | Dimensions |
|---|---|---|---|---|
| Main Level | Other | 5.17 Ft x 3.92 Ft | ||
| Main Level | 3pc Bathroom | 4.92 Ft x 8.50 Ft | ||
| Main Level | Other | 8.42 Ft x 8.25 Ft | ||
| Main Level | Living Room/dining Room | 18.25 Ft x 15.67 Ft | ||
| Main Level | Other | 27.33 Ft x 7.92 Ft | ||
| Main Level | Primary Bedroom | 16.42 Ft x 11.42 Ft | ||
| Main Level | Den | 8.67 Ft x 6.42 Ft |
https://www.realtor.ca/real-estate/28782191/1101-221-6-avenue-se-calgary-downtown-commercial-core
Contact Us
Contact us for more information
