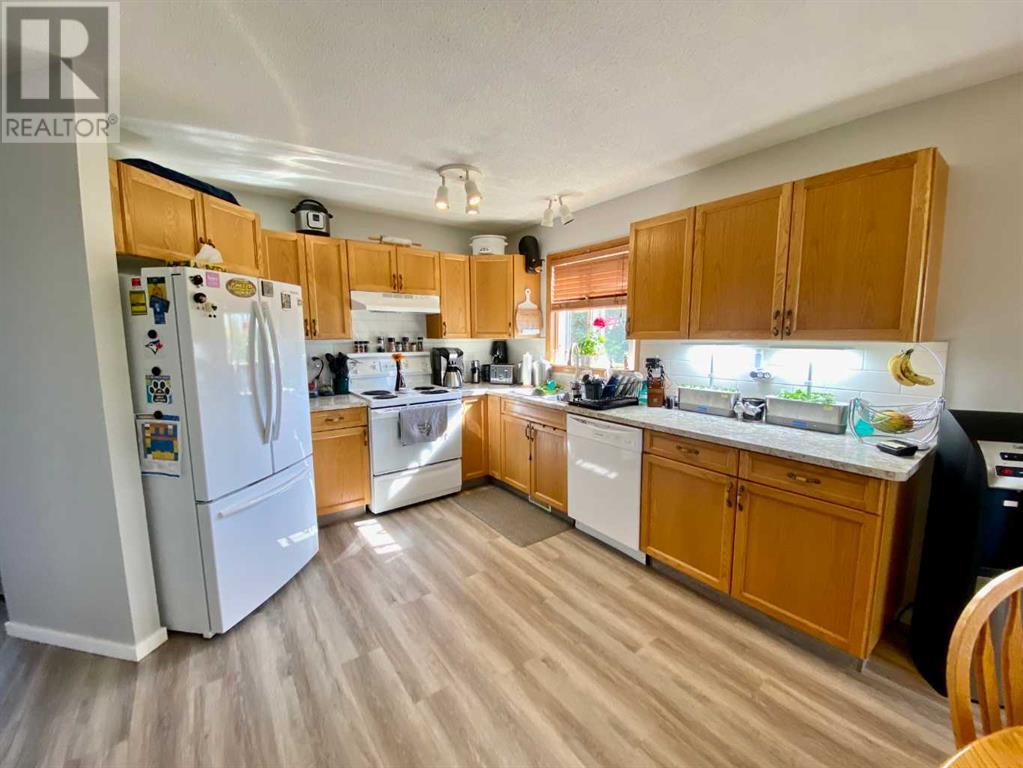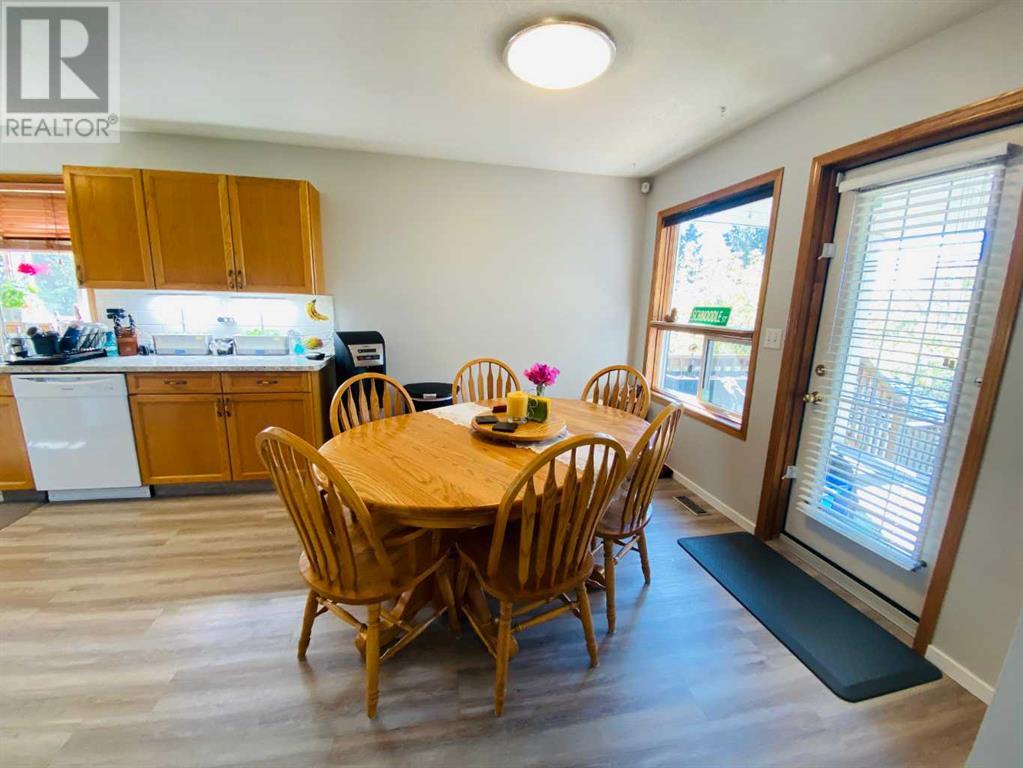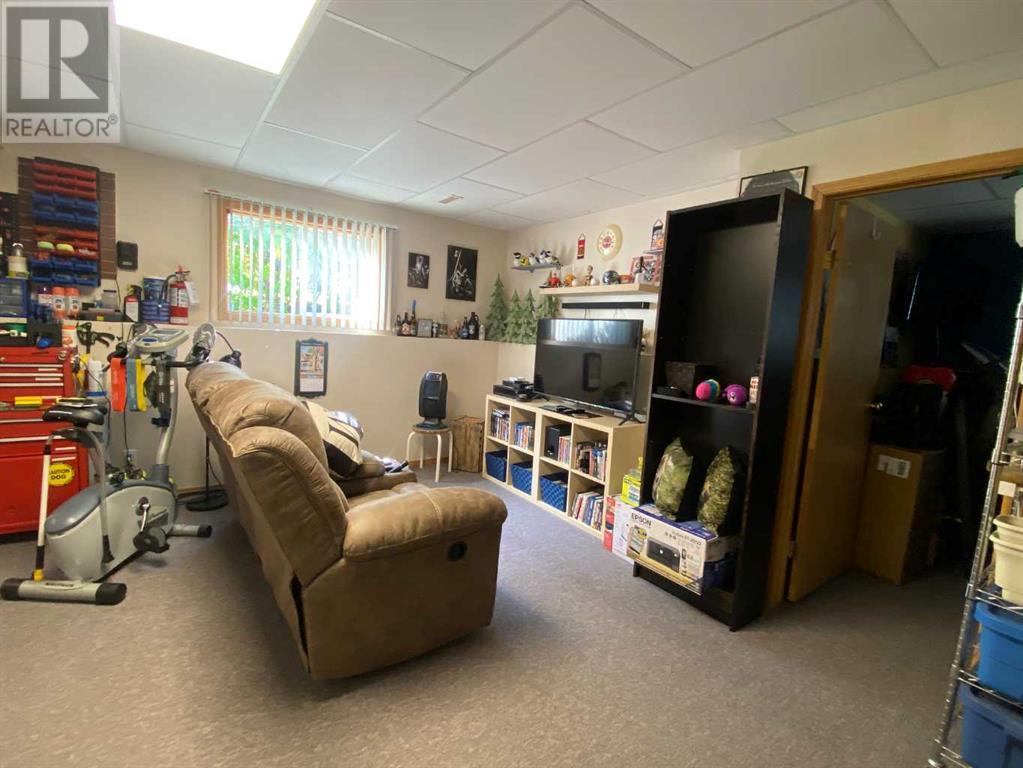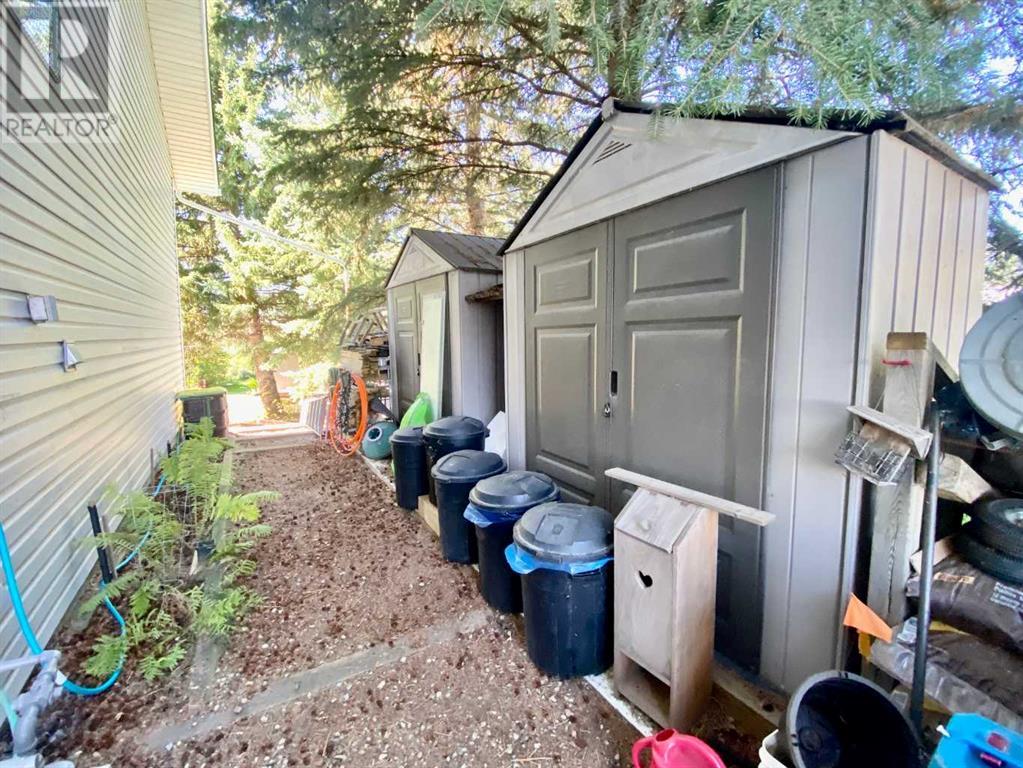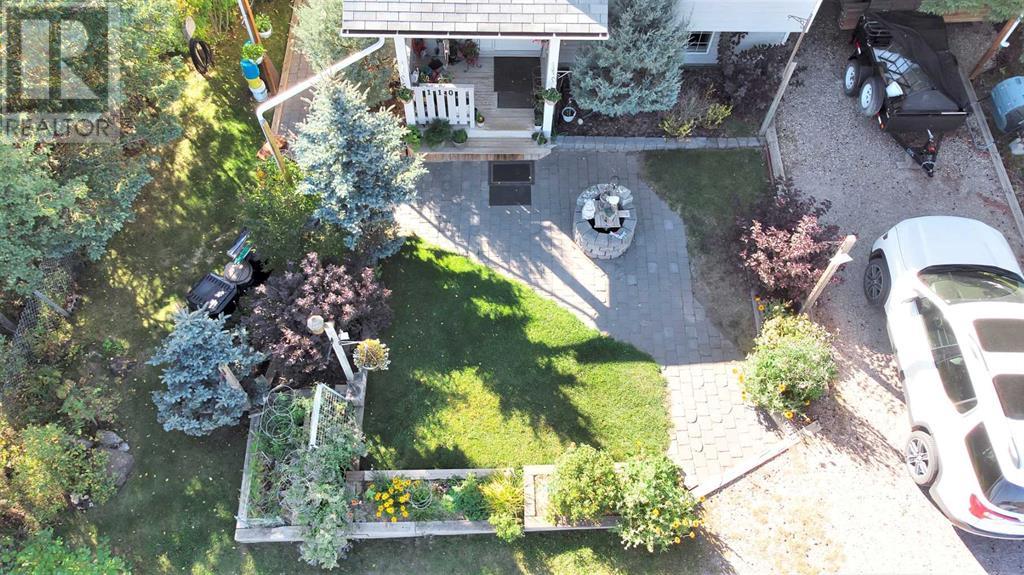4 Bedroom
2 Bathroom
886 sqft
Bi-Level
None
Forced Air
Landscaped
$289,900
Affordable home in the quiet community of Withrow in excellent condition. This 4 bedroom, 2 bathroom bi-level has a great floor plan with everything you need and no wasted space! The main floor has been upgraded with vinyl plank flooring, fresh paint, new countertops and back splashes, and the lower level features an upgraded bathroom, large family room and excellent storage with a cold room under the stairs. The tiered back deck leads the way to the back yard oasis with raised garden boxes, beautiful trees and shrubs. Lovely landscaping with walkways along both sides of the house, stone paver sidewalks and an oversized parking area in the front. The hot water tank was replaced in 2017 and the the shingles are 10 years old. The water well is located in the front yard and was drilled in 2003. Poly B plumbing has just been replaced (January 2024) with Pex. Withrow is a quiet community with a nice playground and fun little toboggan hill with paved access to Hwy 11 or the Rainy Creek Road for easy commuting. (id:57810)
Property Details
|
MLS® Number
|
A2078113 |
|
Property Type
|
Single Family |
|
AmenitiesNearBy
|
Playground |
|
Plan
|
999hw |
|
Structure
|
Deck |
Building
|
BathroomTotal
|
2 |
|
BedroomsAboveGround
|
2 |
|
BedroomsBelowGround
|
2 |
|
BedroomsTotal
|
4 |
|
Appliances
|
Refrigerator, Dishwasher, Stove, Window Coverings, Washer & Dryer |
|
ArchitecturalStyle
|
Bi-level |
|
BasementDevelopment
|
Finished |
|
BasementType
|
Full (finished) |
|
ConstructedDate
|
1995 |
|
ConstructionStyleAttachment
|
Detached |
|
CoolingType
|
None |
|
ExteriorFinish
|
Vinyl Siding |
|
FlooringType
|
Carpeted, Vinyl Plank |
|
FoundationType
|
Poured Concrete |
|
HeatingFuel
|
Natural Gas |
|
HeatingType
|
Forced Air |
|
SizeInterior
|
886 Sqft |
|
TotalFinishedArea
|
886 Sqft |
|
Type
|
House |
|
UtilityWater
|
Well |
Parking
Land
|
Acreage
|
No |
|
FenceType
|
Not Fenced |
|
LandAmenities
|
Playground |
|
LandscapeFeatures
|
Landscaped |
|
Sewer
|
Private Sewer, Septic Tank |
|
SizeDepth
|
60.96 M |
|
SizeFrontage
|
15.24 M |
|
SizeIrregular
|
0.23 |
|
SizeTotal
|
0.23 Ac|7,251 - 10,889 Sqft |
|
SizeTotalText
|
0.23 Ac|7,251 - 10,889 Sqft |
|
ZoningDescription
|
Hamlet Residential |
Rooms
| Level |
Type |
Length |
Width |
Dimensions |
|
Lower Level |
Family Room |
|
|
17.83 Ft x 15.67 Ft |
|
Lower Level |
Bedroom |
|
|
11.50 Ft x 9.42 Ft |
|
Lower Level |
Bedroom |
|
|
12.33 Ft x 8.58 Ft |
|
Lower Level |
3pc Bathroom |
|
|
Measurements not available |
|
Main Level |
Other |
|
|
20.00 Ft x 11.00 Ft |
|
Main Level |
Living Room |
|
|
12.00 Ft x 14.00 Ft |
|
Main Level |
Primary Bedroom |
|
|
13.00 Ft x 9.92 Ft |
|
Main Level |
Bedroom |
|
|
11.00 Ft x 8.75 Ft |
|
Main Level |
4pc Bathroom |
|
|
Measurements not available |
https://www.realtor.ca/real-estate/26061053/110-withrow-road-withrow










