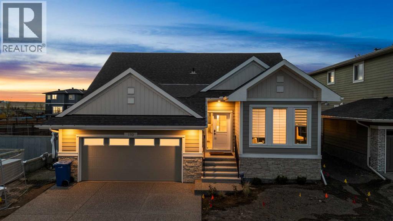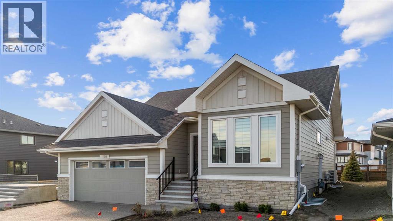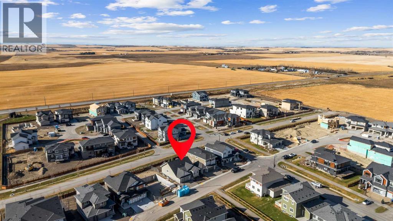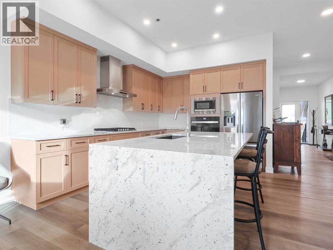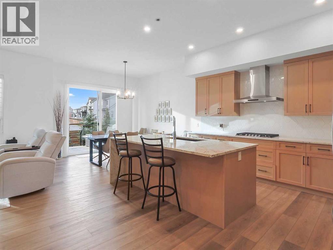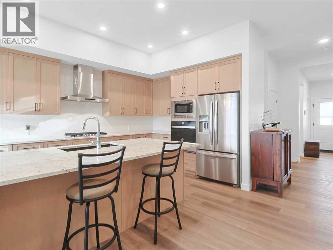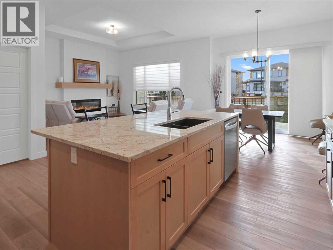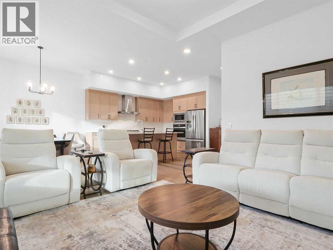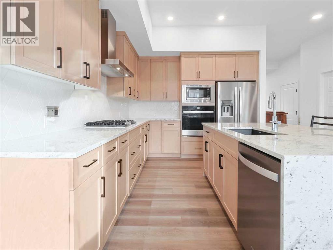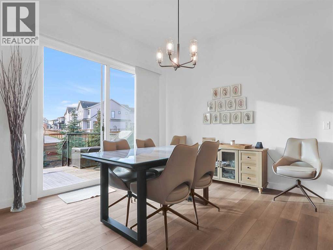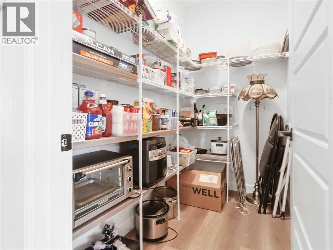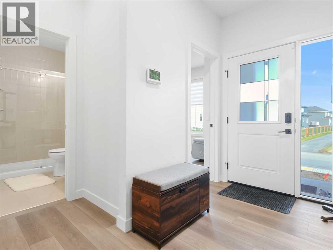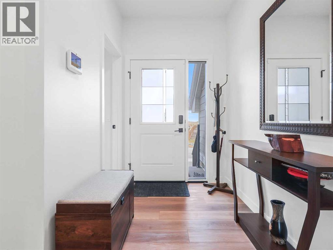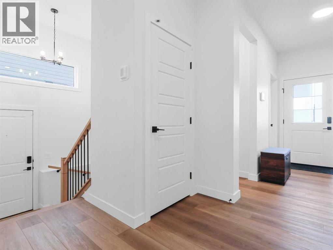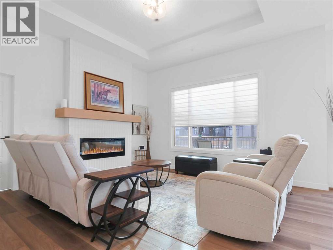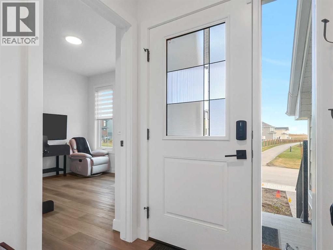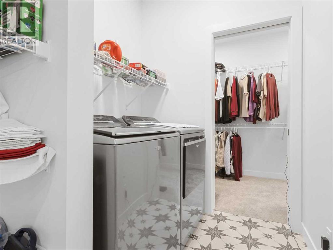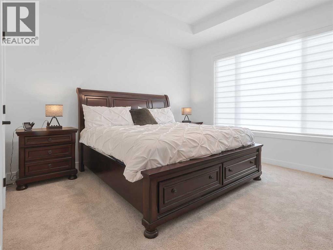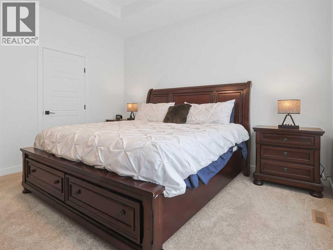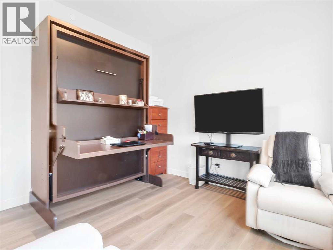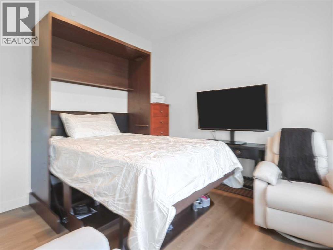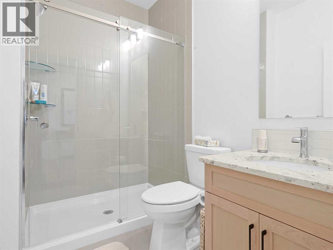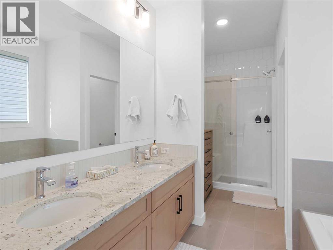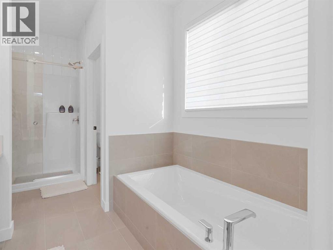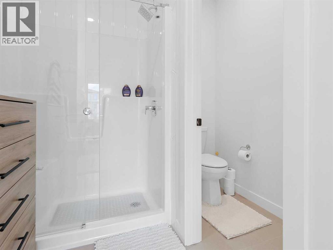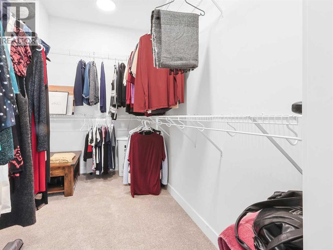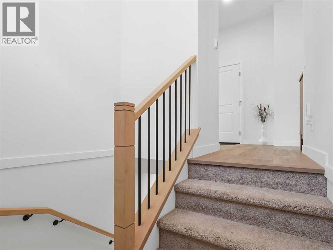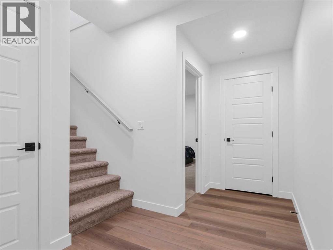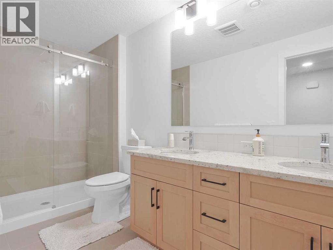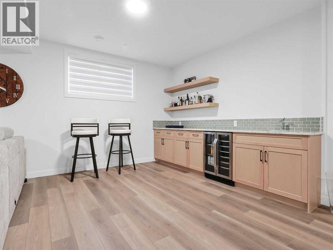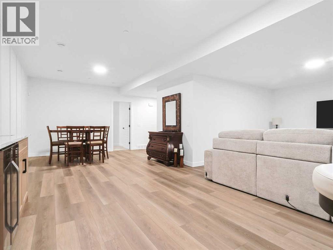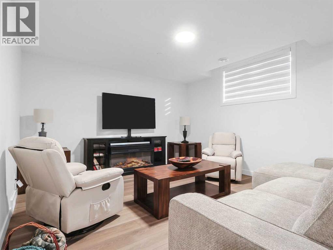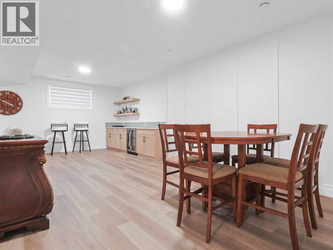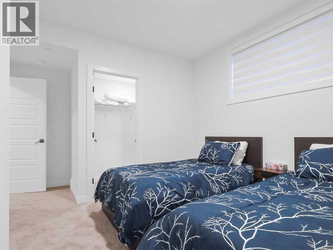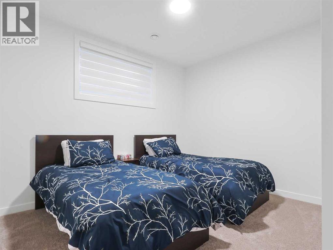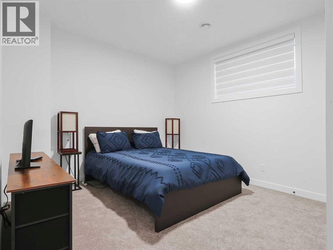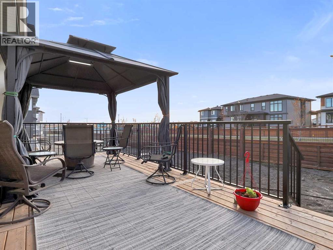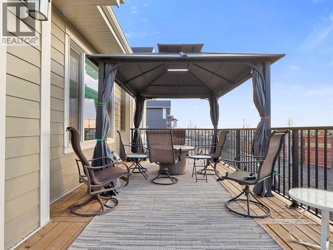4 Bedroom
3 Bathroom
1,498 ft2
Bungalow
Fireplace
None
Forced Air
$869,900
Welcome to this stunning, thoughtfully designed bungalow home offering over 2,800 sq. ft. (including basement) of modern luxury and comfort!This beautifully crafted 4-bedroom, 3-bathroom bungalow blends style, functionality, and elegance in every detail.Step inside to discover an open-concept main floor with soaring 10’ ceilings, a chef-inspired kitchen featuring sleek stainless-steel appliances, quartz waterfall countertops, and a large island that’s perfect for family gatherings or entertaining guests. The inviting living room showcases an elegant electric fireplace with a tile surround and maple mantle, creating the perfect cozy atmosphere.The primary suite is a private retreat with a luxurious 5-piece ensuite, while a flex room on the main level provides the ideal space for a home office, gym, a guest bedroom or a creative studio.Head downstairs to the fully finished basement, complete with two additional bedrooms, a full bath, and a stylish wet bar perfect for guests or extended family.Enjoy modern finishes throughout, including LVP flooring, upgraded interior selections, and a spacious 26' x 11' rear deck and a pergola for outdoor relaxation. Plus, the smart energy package ensures efficiency and comfort year-round.With a double attached car garage and timeless design, The Bungalow offers everything you need for today’s modern lifestyle, comfort, convenience, and class in one beautiful package. (id:57810)
Property Details
|
MLS® Number
|
A2265079 |
|
Property Type
|
Single Family |
|
Amenities Near By
|
Park, Playground, Schools, Shopping |
|
Features
|
Level |
|
Parking Space Total
|
4 |
|
Plan
|
2312505 |
|
Structure
|
None |
Building
|
Bathroom Total
|
3 |
|
Bedrooms Above Ground
|
2 |
|
Bedrooms Below Ground
|
2 |
|
Bedrooms Total
|
4 |
|
Appliances
|
Refrigerator, Cooktop - Gas, Dishwasher, Microwave, Oven - Built-in, Hood Fan |
|
Architectural Style
|
Bungalow |
|
Basement Development
|
Finished |
|
Basement Type
|
Full (finished) |
|
Constructed Date
|
2024 |
|
Construction Material
|
Wood Frame |
|
Construction Style Attachment
|
Detached |
|
Cooling Type
|
None |
|
Exterior Finish
|
Vinyl Siding |
|
Fireplace Present
|
Yes |
|
Fireplace Total
|
1 |
|
Flooring Type
|
Carpeted, Tile, Vinyl Plank |
|
Foundation Type
|
Poured Concrete |
|
Heating Fuel
|
Natural Gas |
|
Heating Type
|
Forced Air |
|
Stories Total
|
1 |
|
Size Interior
|
1,498 Ft2 |
|
Total Finished Area
|
1498.38 Sqft |
|
Type
|
House |
Parking
Land
|
Acreage
|
No |
|
Fence Type
|
Partially Fenced |
|
Land Amenities
|
Park, Playground, Schools, Shopping |
|
Size Depth
|
32 M |
|
Size Frontage
|
15.24 M |
|
Size Irregular
|
0.12 |
|
Size Total
|
0.12 Ac|4,051 - 7,250 Sqft |
|
Size Total Text
|
0.12 Ac|4,051 - 7,250 Sqft |
|
Zoning Description
|
R-mid |
Rooms
| Level |
Type |
Length |
Width |
Dimensions |
|
Basement |
4pc Bathroom |
|
|
5.40 M x 11.90 M |
|
Basement |
Bedroom |
|
|
11.20 M x 13.10 M |
|
Basement |
Bedroom |
|
|
11.30 M x 15.70 M |
|
Basement |
Recreational, Games Room |
|
|
25.11 M x 24.50 M |
|
Basement |
Furnace |
|
|
11.20 M x 10.20 M |
|
Main Level |
3pc Bathroom |
|
|
8.10 M x 5.90 M |
|
Main Level |
5pc Bathroom |
|
|
8.20 M x 13.60 M |
|
Main Level |
Bedroom |
|
|
11.70 M x 10.40 M |
|
Main Level |
Dining Room |
|
|
10.11 M x 10.00 M |
|
Main Level |
Foyer |
|
|
5.80 M x 9.10 M |
|
Main Level |
Kitchen |
|
|
16.20 M x 14.11 M |
|
Main Level |
Laundry Room |
|
|
7.50 M x 5.11 M |
|
Main Level |
Living Room |
|
|
14.80 M x 14.40 M |
|
Main Level |
Primary Bedroom |
|
|
13.00 M x 15.40 M |
|
Main Level |
Other |
|
|
5.90 M x 11.20 M |
https://www.realtor.ca/real-estate/29015956/110-sunstone-way-balzac
