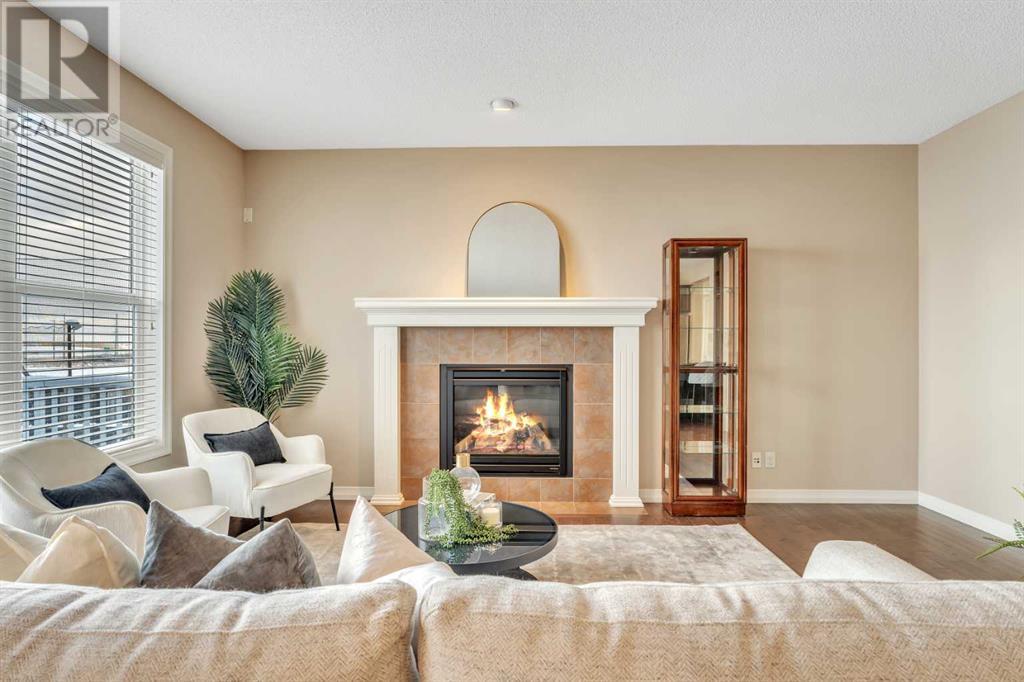4 Bedroom
4 Bathroom
2,291 ft2
Fireplace
Central Air Conditioning
Forced Air
$819,900
Welcome to this stunning home located at 110 Autumn Circle SE, offering the perfect blend of modern amenities, spacious living, and a prime location. This home is featured on one of the larger lots in the Community. Step inside to find a spacious entry way and large living room, complete with Maple Hardwood floors and gas fireplace. The centerpiece of the kitchen is the oversized granite island, which offers plenty of space for meal prep, entertaining, or simply enjoying a cup of coffee. The breakfast bar provides a casual spot for family and friends to gather. Whether you're hosting a dinner party or enjoying a quiet meal, this area makes the kitchen both functional and stylish. Don't Forget to check out the large pantry, complete with plenty of storage space for all your needs. The backyard adds plenty of space for kids or animals. The deck is made with Composite decking and great for BBQ's in the summer. The Large shed will be left for the next family to enjoy. The wetlands behind this home, means no rear neighbors and lots of natural wildlife. This home is also on a Family friendly street close to many schools and parks. Need more Space? Let's not forget the large bonus room upstairs, built in office space and upstairs laundry. This home has 3 large bedrooms upstairs and 1 large bedroom in the basement. Again needing more space? The basement has a large recreation area, bathroom and full walk-in storage area. The attached double garage comes completely drywalled and insulted, as well as hot and cold faucets, for easy cleaning. This home has so much to offer. Don't miss out, book your showing today! (id:57810)
Property Details
|
MLS® Number
|
A2180705 |
|
Property Type
|
Single Family |
|
Community Name
|
Auburn Bay |
|
Amenities Near By
|
Park, Playground, Schools, Shopping, Water Nearby |
|
Community Features
|
Lake Privileges |
|
Features
|
No Smoking Home, Gas Bbq Hookup |
|
Parking Space Total
|
4 |
|
Plan
|
0713807 |
|
Structure
|
Deck |
Building
|
Bathroom Total
|
4 |
|
Bedrooms Above Ground
|
3 |
|
Bedrooms Below Ground
|
1 |
|
Bedrooms Total
|
4 |
|
Amenities
|
Clubhouse |
|
Appliances
|
Washer, Refrigerator, Water Softener, Dishwasher, Stove, Dryer, Microwave Range Hood Combo, Window Coverings |
|
Basement Development
|
Finished |
|
Basement Type
|
Full (finished) |
|
Constructed Date
|
2010 |
|
Construction Style Attachment
|
Detached |
|
Cooling Type
|
Central Air Conditioning |
|
Exterior Finish
|
Stone, Vinyl Siding, Wood Siding |
|
Fireplace Present
|
Yes |
|
Fireplace Total
|
1 |
|
Flooring Type
|
Carpeted, Ceramic Tile, Hardwood |
|
Foundation Type
|
Poured Concrete |
|
Half Bath Total
|
1 |
|
Heating Fuel
|
Natural Gas |
|
Heating Type
|
Forced Air |
|
Stories Total
|
2 |
|
Size Interior
|
2,291 Ft2 |
|
Total Finished Area
|
2291.05 Sqft |
|
Type
|
House |
Parking
Land
|
Acreage
|
No |
|
Fence Type
|
Fence |
|
Land Amenities
|
Park, Playground, Schools, Shopping, Water Nearby |
|
Size Depth
|
33.75 M |
|
Size Frontage
|
14.15 M |
|
Size Irregular
|
5140.41 |
|
Size Total
|
5140.41 Sqft|4,051 - 7,250 Sqft |
|
Size Total Text
|
5140.41 Sqft|4,051 - 7,250 Sqft |
|
Zoning Description
|
R-g |
Rooms
| Level |
Type |
Length |
Width |
Dimensions |
|
Lower Level |
3pc Bathroom |
|
|
12.42 Ft x 5.08 Ft |
|
Lower Level |
Bedroom |
|
|
11.75 Ft x 14.25 Ft |
|
Lower Level |
Recreational, Games Room |
|
|
15.42 Ft x 17.25 Ft |
|
Lower Level |
Storage |
|
|
23.92 Ft x 14.33 Ft |
|
Lower Level |
Furnace |
|
|
8.08 Ft x 10.58 Ft |
|
Main Level |
2pc Bathroom |
|
|
5.25 Ft x 6.83 Ft |
|
Main Level |
Dining Room |
|
|
15.17 Ft x 11.25 Ft |
|
Main Level |
Foyer |
|
|
8.00 Ft x 9.75 Ft |
|
Main Level |
Kitchen |
|
|
12.83 Ft x 15.25 Ft |
|
Main Level |
Living Room |
|
|
11.92 Ft x 21.17 Ft |
|
Upper Level |
4pc Bathroom |
|
|
8.00 Ft x 5.00 Ft |
|
Upper Level |
5pc Bathroom |
|
|
9.25 Ft x 9.83 Ft |
|
Upper Level |
Bedroom |
|
|
15.00 Ft x 9.67 Ft |
|
Upper Level |
Bedroom |
|
|
11.58 Ft x 9.92 Ft |
|
Upper Level |
Bonus Room |
|
|
17.08 Ft x 17.50 Ft |
|
Upper Level |
Laundry Room |
|
|
8.00 Ft x 5.58 Ft |
|
Upper Level |
Office |
|
|
8.00 Ft x 6.83 Ft |
|
Upper Level |
Primary Bedroom |
|
|
13.08 Ft x 18.00 Ft |
https://www.realtor.ca/real-estate/27677776/110-autumn-circle-se-calgary-auburn-bay






































