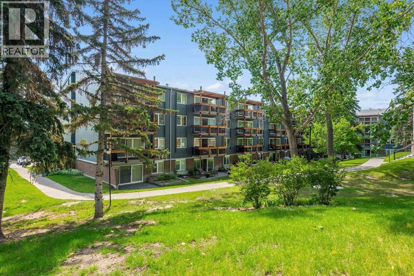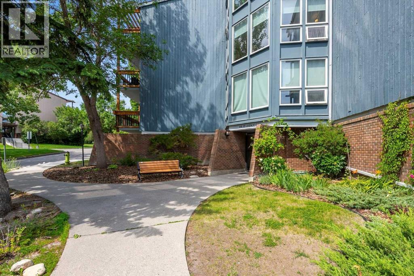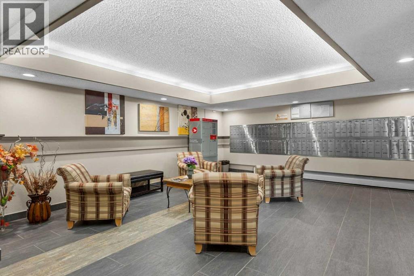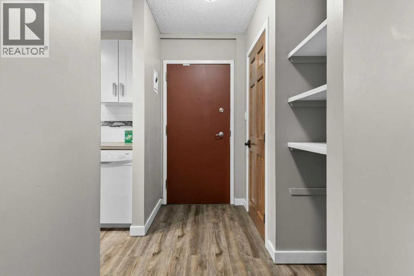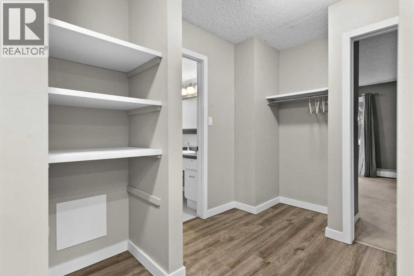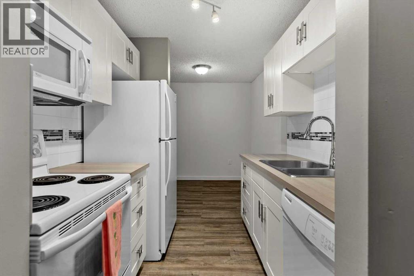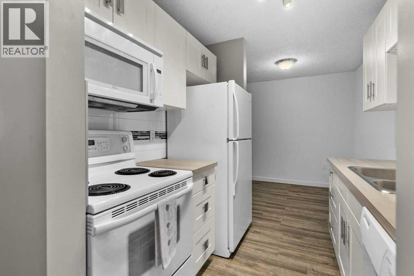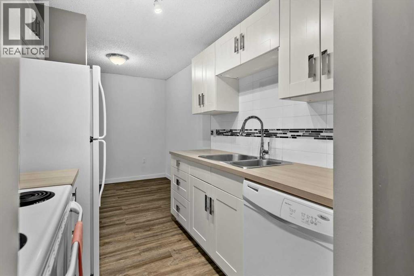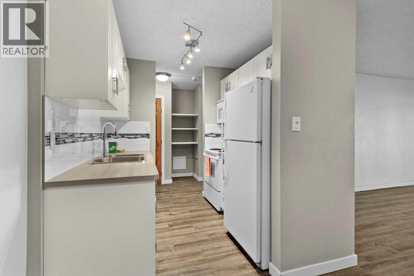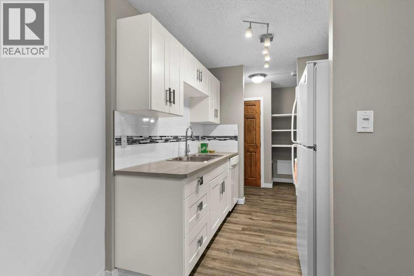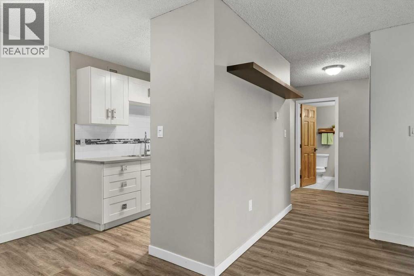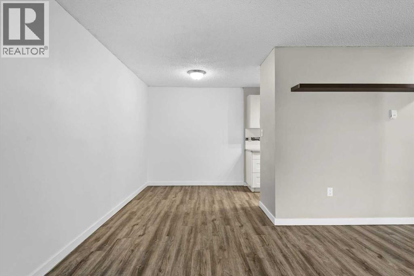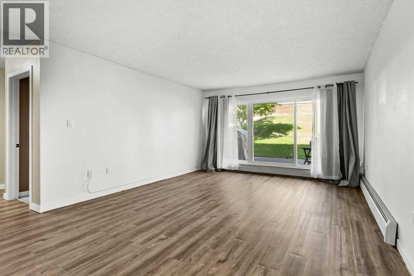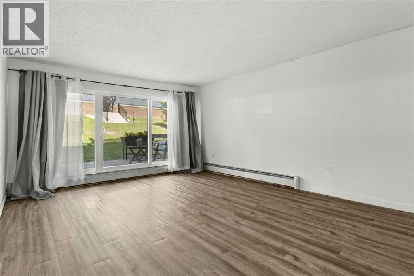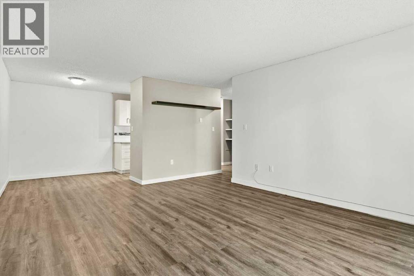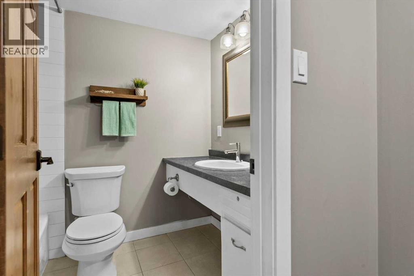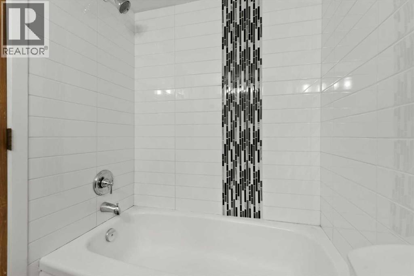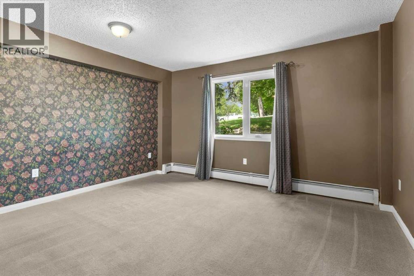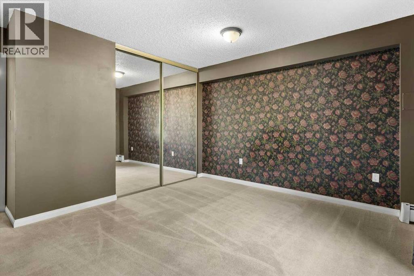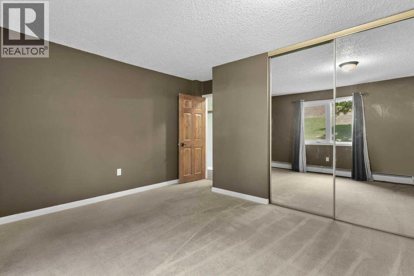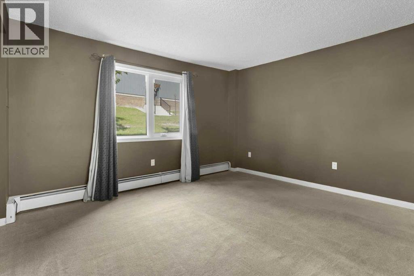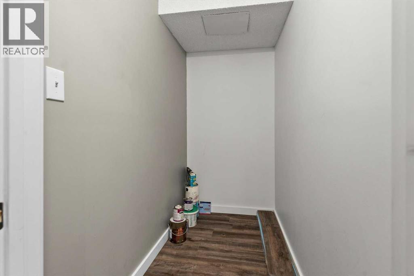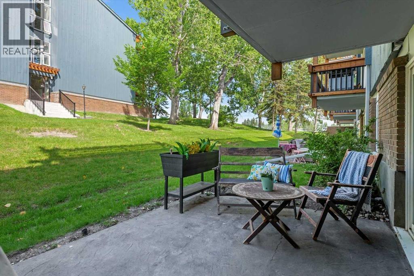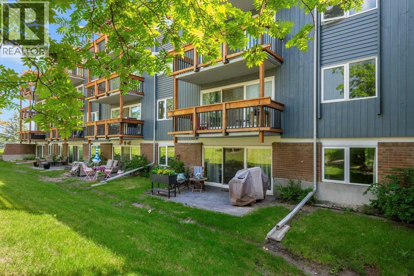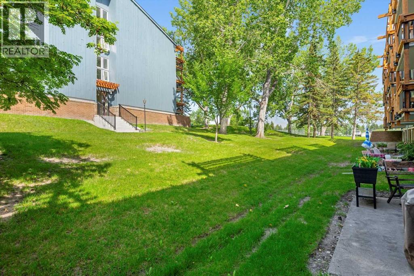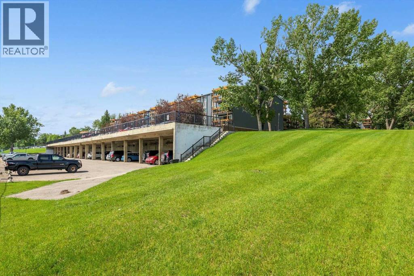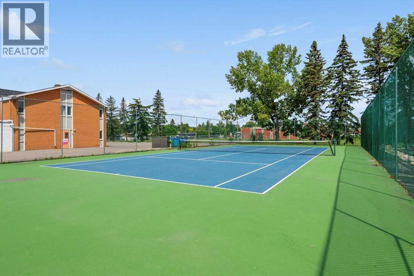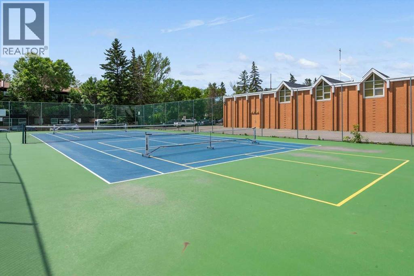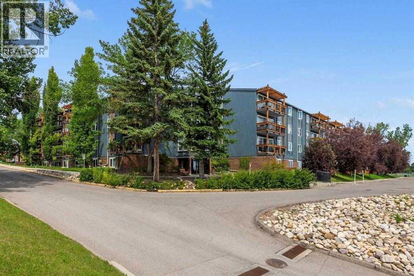110, 816 89 Avenue Sw Calgary, Alberta T2V 4N8
$199,999Maintenance, Condominium Amenities, Common Area Maintenance, Heat, Insurance, Ground Maintenance, Parking, Property Management, Reserve Fund Contributions, Sewer, Waste Removal
$513.58 Monthly
Maintenance, Condominium Amenities, Common Area Maintenance, Heat, Insurance, Ground Maintenance, Parking, Property Management, Reserve Fund Contributions, Sewer, Waste Removal
$513.58 MonthlyHey Y'all! Welcome to this charming ground-level 1 bed, 1 bath condo in the vibrant community of Haysboro! Offering 710 sq ft of comfortable living space, this unit features tasteful upgrades including modern vinyl plank flooring and a spacious layout. Enjoy the convenience of your own private ground-level patio—perfect for relaxing or entertaining. Residents have access to outstanding amenities such as an outdoor pool, sauna, tennis and pickleball courts. Situated in a fantastic location close to shops, restaurants, and scenic walking/bike paths, this is a great opportunity for first-time buyers, downsizers, or investors looking for a well-rounded lifestyle in a desirable neighbourhood. This unit is below grade, but has ground level access to the patio. (id:57810)
Property Details
| MLS® Number | A2236616 |
| Property Type | Single Family |
| Community Name | Haysboro |
| Amenities Near By | Park, Playground, Recreation Nearby, Schools, Shopping |
| Community Features | Pets Allowed With Restrictions |
| Features | See Remarks, Sauna |
| Parking Space Total | 1 |
| Plan | 7710419 |
Building
| Bathroom Total | 1 |
| Bedrooms Above Ground | 1 |
| Bedrooms Total | 1 |
| Amenities | Swimming, Laundry Facility, Recreation Centre, Sauna |
| Appliances | Refrigerator, Dishwasher, Stove, Microwave Range Hood Combo |
| Constructed Date | 1975 |
| Construction Material | Wood Frame |
| Construction Style Attachment | Attached |
| Cooling Type | None |
| Exterior Finish | Wood Siding |
| Flooring Type | Carpeted, Ceramic Tile, Vinyl Plank |
| Heating Fuel | Electric |
| Heating Type | Baseboard Heaters, Hot Water |
| Stories Total | 4 |
| Size Interior | 710 Ft2 |
| Total Finished Area | 710 Sqft |
| Type | Apartment |
Land
| Acreage | No |
| Land Amenities | Park, Playground, Recreation Nearby, Schools, Shopping |
| Size Total Text | Unknown |
| Zoning Description | M-c1 |
Rooms
| Level | Type | Length | Width | Dimensions |
|---|---|---|---|---|
| Main Level | 4pc Bathroom | 7.50 Ft x 5.00 Ft | ||
| Main Level | Bedroom | 14.25 Ft x 13.58 Ft | ||
| Main Level | Dining Room | 8.00 Ft x 7.75 Ft | ||
| Main Level | Kitchen | 7.67 Ft x 7.33 Ft | ||
| Main Level | Living Room | 18.17 Ft x 13.25 Ft | ||
| Main Level | Storage | 3.83 Ft x 7.58 Ft |
https://www.realtor.ca/real-estate/28555439/110-816-89-avenue-sw-calgary-haysboro
Contact Us
Contact us for more information
