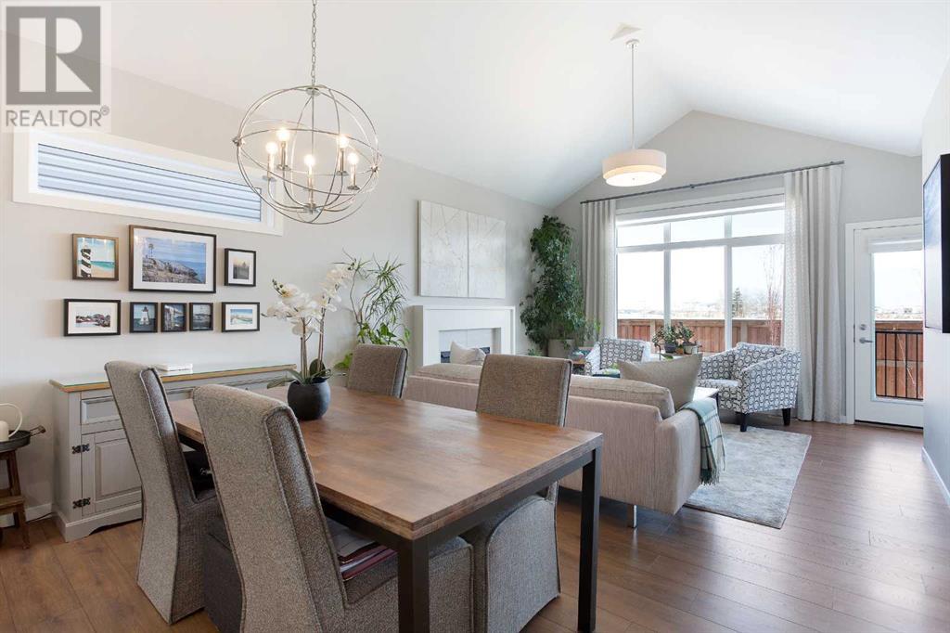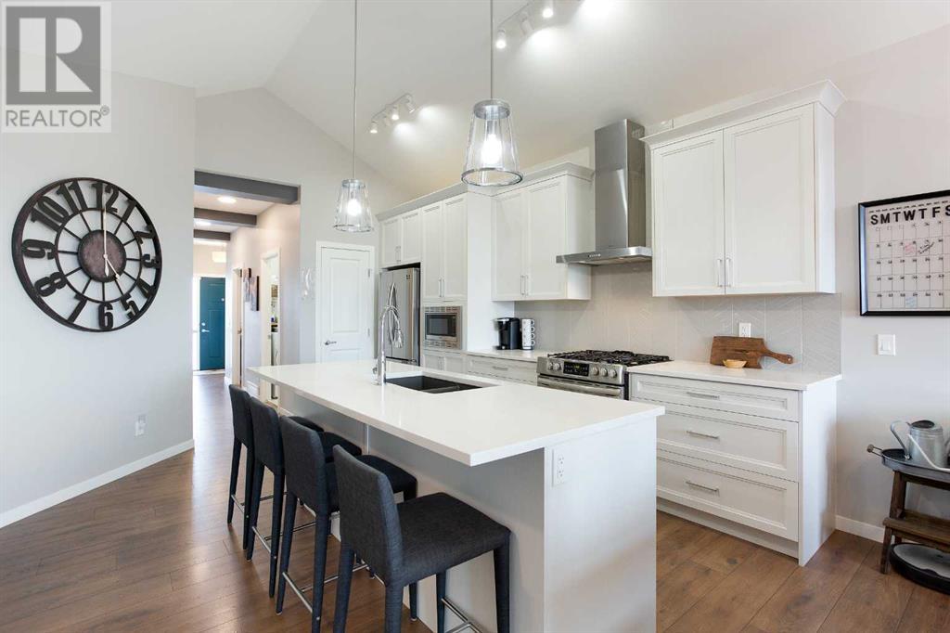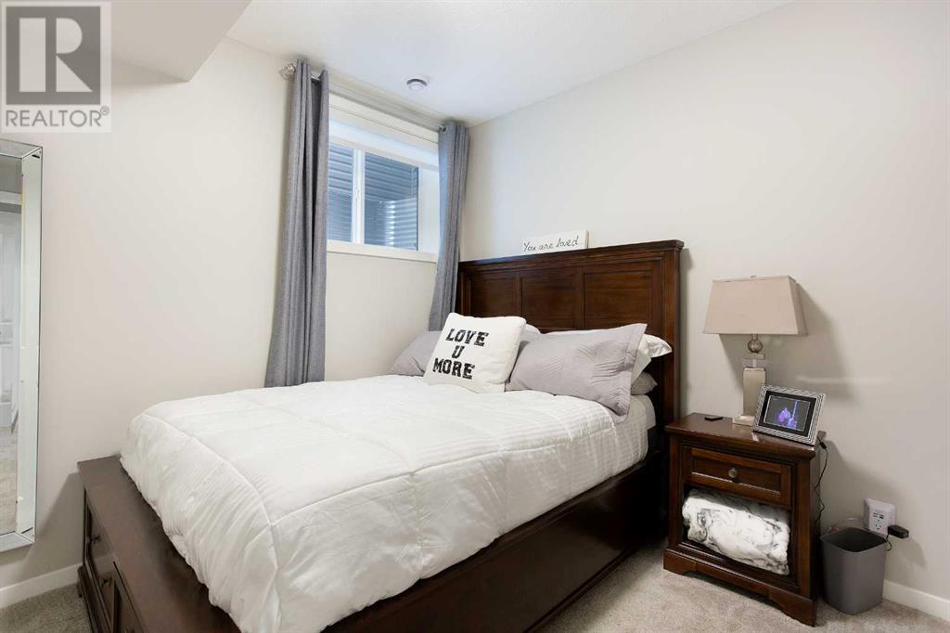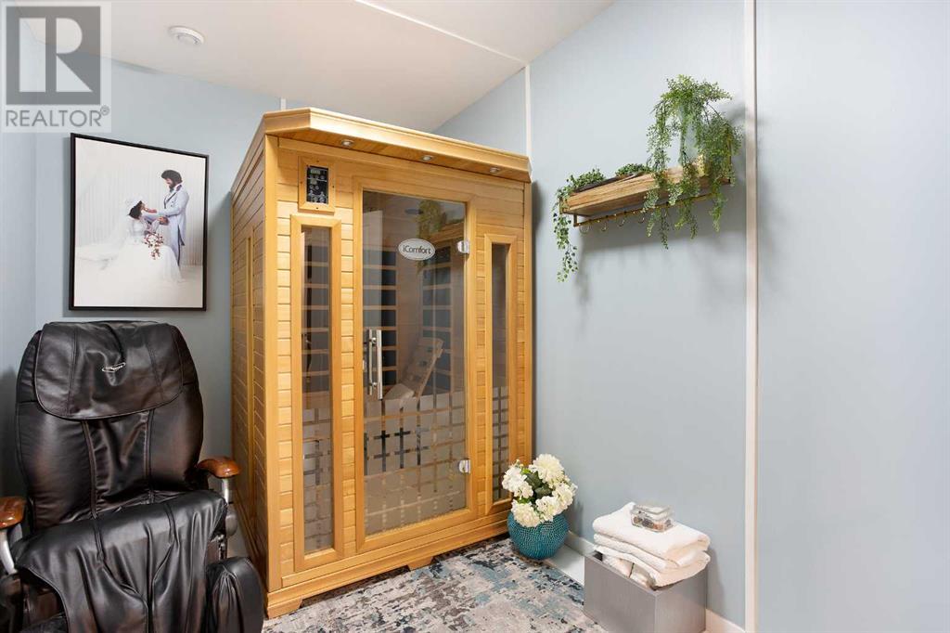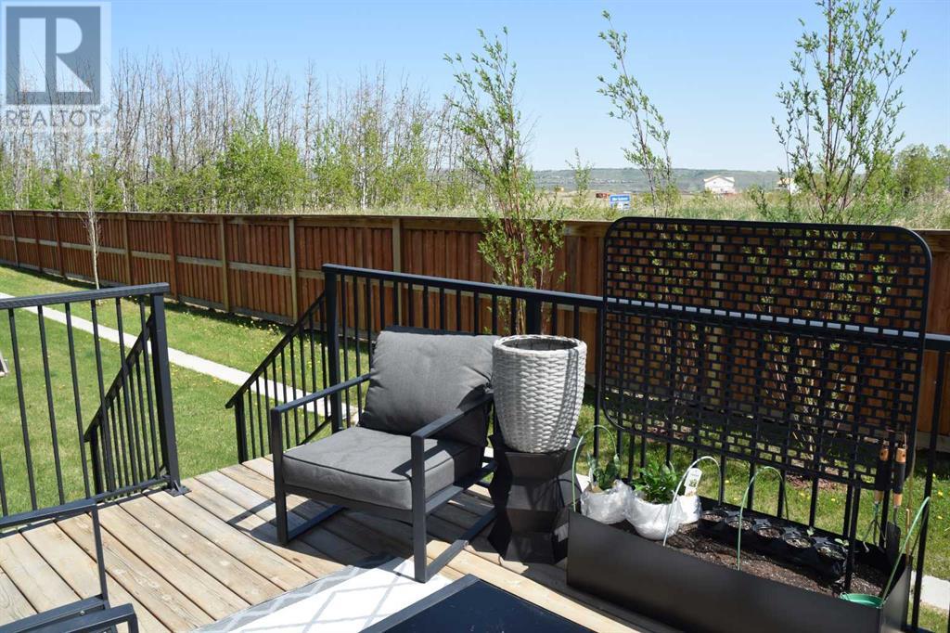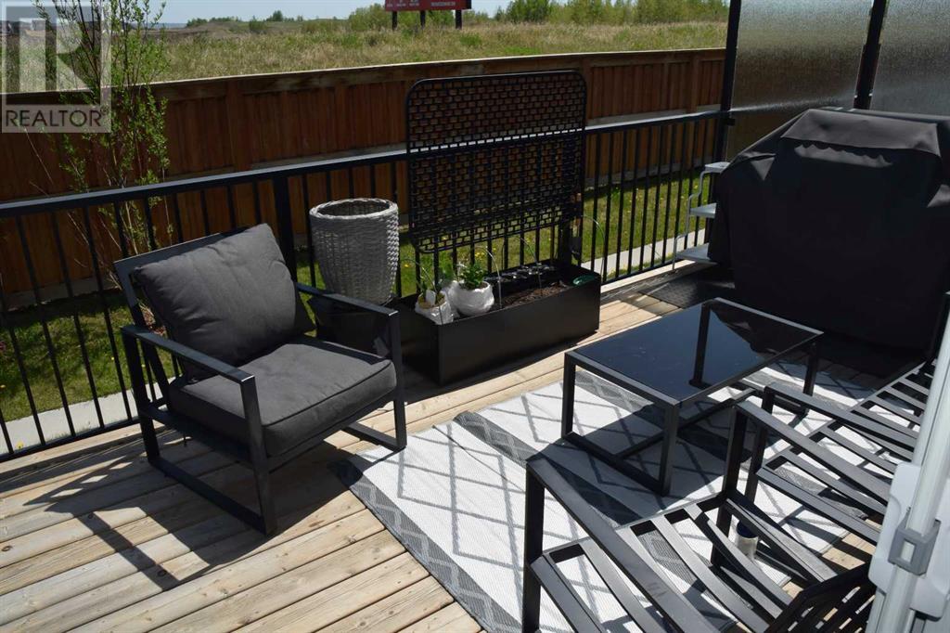110, 55 Fireside Circle Cochrane, Alberta T4C 2P5
$575,900Maintenance, Condominium Amenities, Common Area Maintenance, Insurance, Ground Maintenance, Parking, Property Management, Reserve Fund Contributions, Waste Removal
$424 Monthly
Maintenance, Condominium Amenities, Common Area Maintenance, Insurance, Ground Maintenance, Parking, Property Management, Reserve Fund Contributions, Waste Removal
$424 MonthlyYOUR NEW HOME... Is in new condition and is the perfect residence if you are looking for maintenance free, lock and leave, if you are downsizing , are snowbirds or looking for a secondary retreat. With a total of over 2,000 sq ft of professional development, 3 bedrooms, 2.5 bathrooms, there is plenty of room for lots of family and visitors. You will love how much light streams into the main floor and how spacious and airy it feels with the 9 ft vaulted ceilings. Step into the spacious entry way and it leads to the powder room, you are enticed to go into the beautiful kitchen with quartz counters, upgraded gas stove and stainless steel appliance package, lots of prep space on the large island & lots of cabinets. There is lots of room to host Christmas or large family events, the dining area can host a large table and the island seats 4 comfortably. It is open to the cozy living area with a gas fireplace and views to the green space behind. You can enjoy many a family BBQ on your sunny deck, or enjoy your morning coffee. The principle, main floor bedroom is a very generous size and hosts a spa like en suite with an oversized walk in shower, dual sinks and a walk in closet. The fully finished lower level has been very well planned. You will find a large family room, office area, 4 piece bathroom, 2 bedrooms and a home gym-craft room-flex room and utility-storage room. This small complex of 28 homes is very well managed, it has very quick walking access to over 4 km of pathways and wetlands. It is one of the sellers favorite features for morning and evening walks. You will love the small town feel of beautiful Cochrane, but enjoy all of major city amenities. Welcome HOME! (id:57810)
Property Details
| MLS® Number | A2224432 |
| Property Type | Single Family |
| Neigbourhood | Fireside |
| Community Name | Fireside |
| Amenities Near By | Park |
| Community Features | Pets Allowed With Restrictions |
| Features | Pvc Window, No Animal Home, No Smoking Home, Gas Bbq Hookup |
| Parking Space Total | 3 |
| Plan | 1711324 |
| Structure | Deck |
Building
| Bathroom Total | 3 |
| Bedrooms Above Ground | 3 |
| Bedrooms Total | 3 |
| Appliances | Refrigerator, Gas Stove(s), Dishwasher, Microwave, Window Coverings, Garage Door Opener |
| Architectural Style | Bungalow |
| Basement Development | Finished |
| Basement Type | Full (finished) |
| Constructed Date | 2018 |
| Construction Style Attachment | Semi-detached |
| Cooling Type | None |
| Exterior Finish | Composite Siding |
| Fireplace Present | Yes |
| Fireplace Total | 1 |
| Flooring Type | Carpeted, Ceramic Tile, Vinyl Plank |
| Foundation Type | Poured Concrete |
| Half Bath Total | 1 |
| Heating Type | Central Heating |
| Stories Total | 1 |
| Size Interior | 1,146 Ft2 |
| Total Finished Area | 1146 Sqft |
| Type | Duplex |
Parking
| Detached Garage | 2 |
Land
| Acreage | No |
| Fence Type | Partially Fenced |
| Land Amenities | Park |
| Size Depth | 1.83 M |
| Size Frontage | 9.45 M |
| Size Irregular | 0.90 |
| Size Total | 0.9 Ac|32,670 - 43,559 Sqft (3/4 - 1 Ac) |
| Size Total Text | 0.9 Ac|32,670 - 43,559 Sqft (3/4 - 1 Ac) |
| Zoning Description | R-mx |
Rooms
| Level | Type | Length | Width | Dimensions |
|---|---|---|---|---|
| Second Level | Family Room | 13.33 Ft x 12.83 Ft | ||
| Second Level | Bedroom | 13.33 Ft x 12.75 Ft | ||
| Second Level | Primary Bedroom | 13.25 Ft x 12.42 Ft | ||
| Second Level | Recreational, Games Room | 13.42 Ft x 12.00 Ft | ||
| Second Level | Den | 12.33 Ft x 7.75 Ft | ||
| Second Level | Bedroom | 9.92 Ft x 9.08 Ft | ||
| Main Level | Kitchen | 15.00 Ft x 13.42 Ft | ||
| Main Level | Dining Room | 13.42 Ft x 12.92 Ft | ||
| Main Level | Laundry Room | 6.17 Ft x 4.92 Ft | ||
| Main Level | 4pc Bathroom | .00 Ft x .00 Ft | ||
| Main Level | 2pc Bathroom | .00 Ft x .00 Ft | ||
| Main Level | 4pc Bathroom | .00 Ft x .00 Ft | ||
| Main Level | Other | 10.08 Ft x 5.33 Ft | ||
| Main Level | Other | 4.92 Ft x 4.42 Ft |
https://www.realtor.ca/real-estate/28364133/110-55-fireside-circle-cochrane-fireside
Contact Us
Contact us for more information



