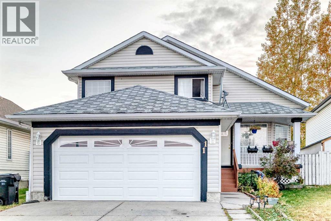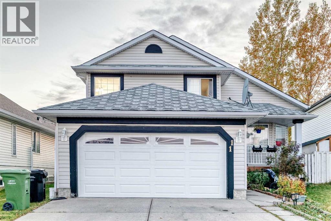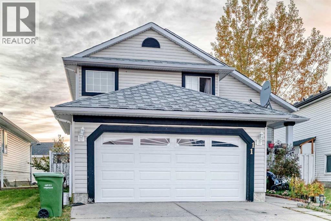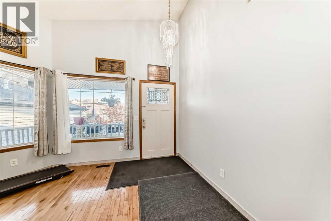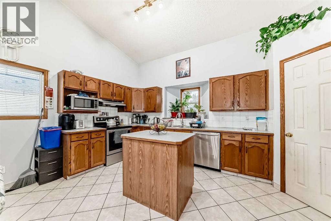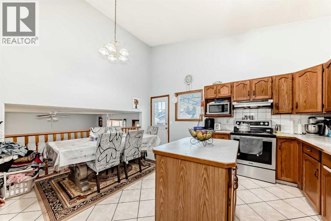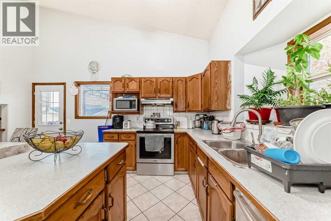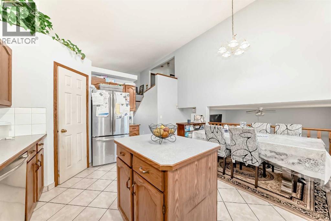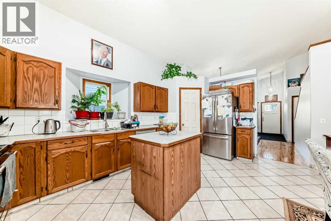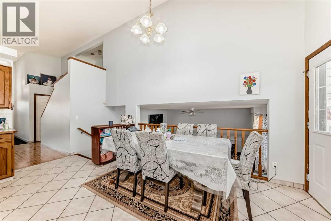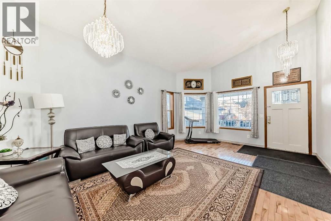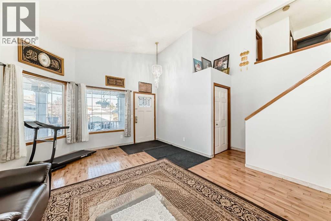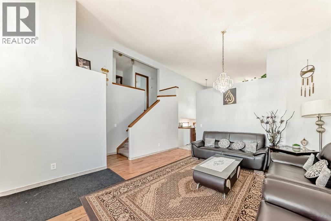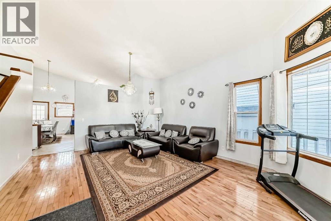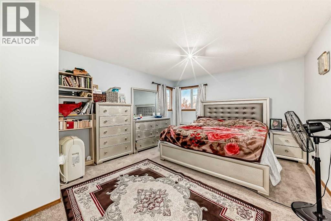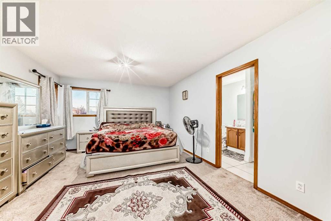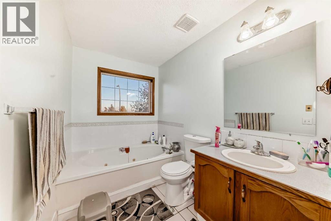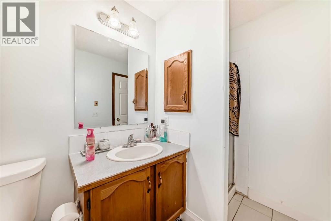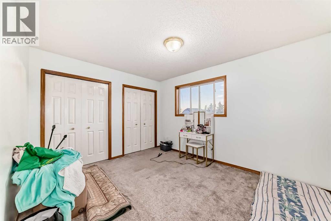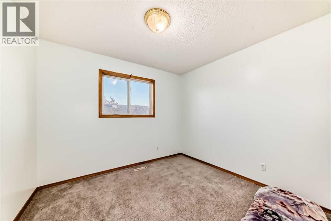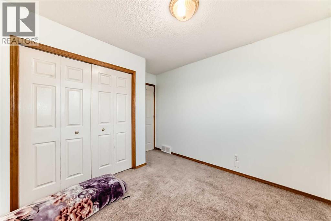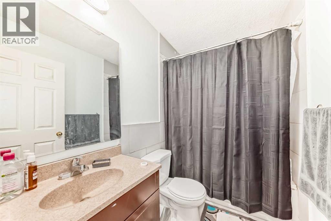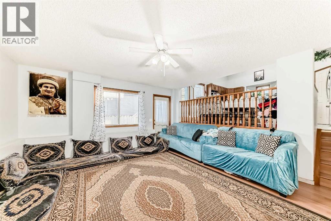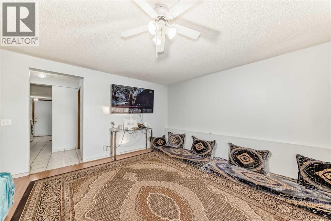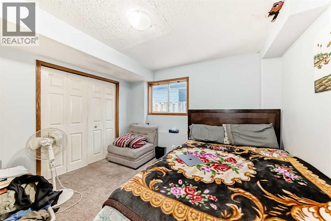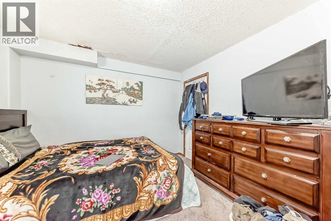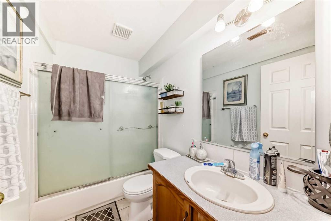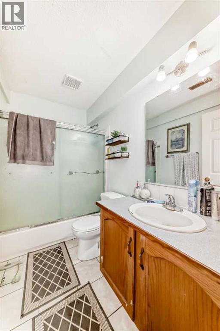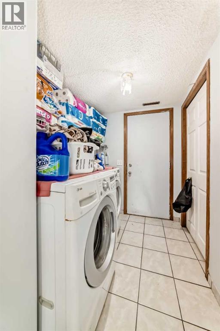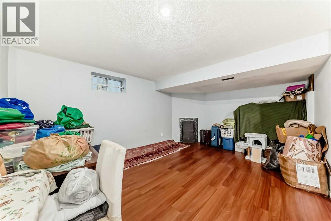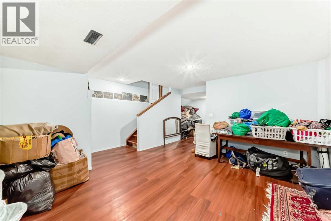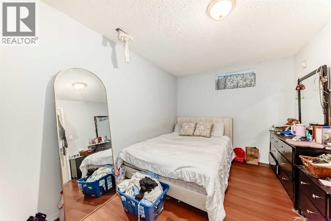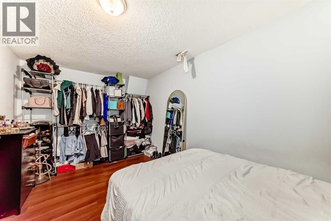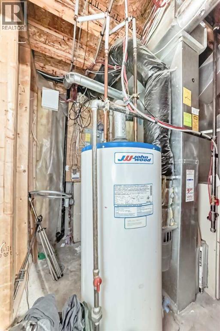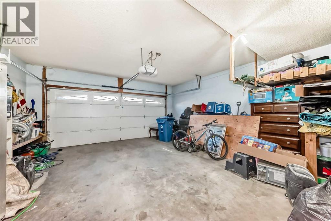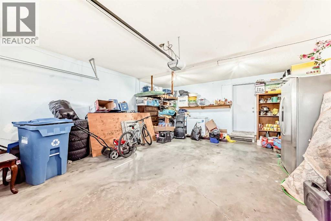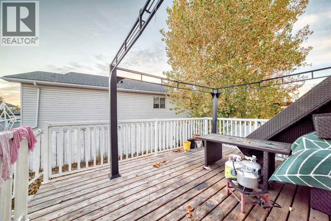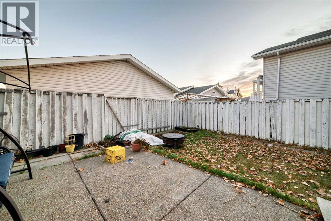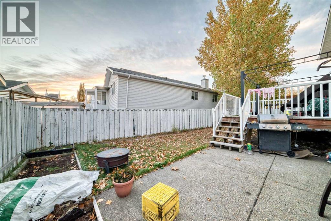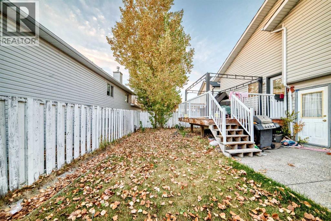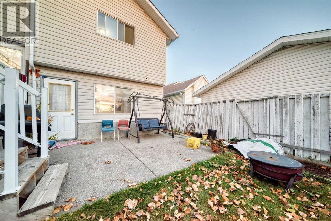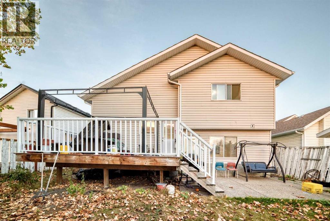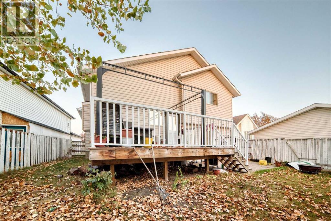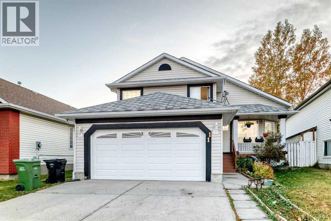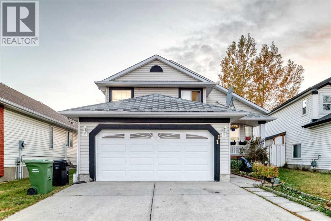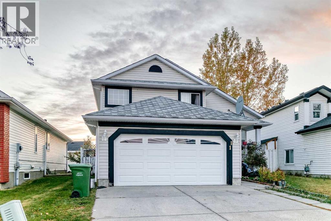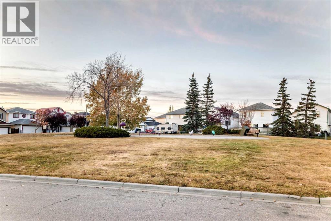11 San Diego Green Ne Calgary, Alberta T1Y 7C4
4 Bedroom
3 Bathroom
1,997 ft2
4 Level
None
Forced Air
Landscaped
$649,000
This family owned home is a must see! so much for so little,This home is fully developed on all levels,Lower level is fully finished.Main floor boasts of hardwood flooring,nice open plan .Vaulted ceilings and a 3rd level walkout make this a very smart home.Great kitchen,ceramic tile ,nice cabinets,loads of room and lots of cabinets. Very smart master bedroom with a full 4 piece bath.Two other good sized bedrooms and another full bath up.Niceely landscapped,with a great cul-de-sac location.This home is clean and shpows well. (id:57810)
Property Details
| MLS® Number | A2264960 |
| Property Type | Single Family |
| Neigbourhood | Monterey Park |
| Community Name | Monterey Park |
| Amenities Near By | Park, Playground, Schools, Shopping |
| Features | Cul-de-sac, See Remarks, No Smoking Home, Level |
| Parking Space Total | 2 |
| Plan | 9612138 |
Building
| Bathroom Total | 3 |
| Bedrooms Above Ground | 3 |
| Bedrooms Below Ground | 1 |
| Bedrooms Total | 4 |
| Appliances | Refrigerator, Dishwasher, Stove, Dryer, Garburator, Hood Fan, See Remarks |
| Architectural Style | 4 Level |
| Basement Development | Finished |
| Basement Features | Walk Out |
| Basement Type | Full (finished) |
| Constructed Date | 1997 |
| Construction Material | Wood Frame |
| Construction Style Attachment | Detached |
| Cooling Type | None |
| Exterior Finish | See Remarks, Vinyl Siding |
| Flooring Type | Ceramic Tile, Hardwood, Laminate |
| Foundation Type | Poured Concrete |
| Heating Fuel | Natural Gas |
| Heating Type | Forced Air |
| Size Interior | 1,997 Ft2 |
| Total Finished Area | 1997 Sqft |
| Type | House |
Parking
| Attached Garage | 2 |
| Garage | |
| Heated Garage |
Land
| Acreage | No |
| Fence Type | Fence |
| Land Amenities | Park, Playground, Schools, Shopping |
| Landscape Features | Landscaped |
| Size Depth | 32.95 M |
| Size Frontage | 11.27 M |
| Size Irregular | 436.00 |
| Size Total | 436 M2|4,051 - 7,250 Sqft |
| Size Total Text | 436 M2|4,051 - 7,250 Sqft |
| Zoning Description | Sr |
Rooms
| Level | Type | Length | Width | Dimensions |
|---|---|---|---|---|
| Second Level | Primary Bedroom | 12.67 Ft x 17.17 Ft | ||
| Second Level | Bedroom | 10.08 Ft x 9.25 Ft | ||
| Second Level | Bedroom | 12.75 Ft x 10.50 Ft | ||
| Second Level | 4pc Bathroom | 7.83 Ft x 4.92 Ft | ||
| Second Level | 4pc Bathroom | 11.92 Ft x 5.92 Ft | ||
| Lower Level | Bedroom | 15.00 Ft x 9.08 Ft | ||
| Lower Level | Recreational, Games Room | 16.75 Ft x 12.58 Ft | ||
| Lower Level | Family Room | 16.17 Ft x 14.50 Ft | ||
| Lower Level | 4pc Bathroom | 8.33 Ft x 5.00 Ft | ||
| Lower Level | Laundry Room | 6.50 Ft x 6.08 Ft | ||
| Main Level | Living Room | 15.08 Ft x 11.83 Ft | ||
| Main Level | Kitchen | 16.83 Ft x 8.83 Ft | ||
| Main Level | Dining Room | 13.00 Ft x 6.92 Ft |
https://www.realtor.ca/real-estate/29004238/11-san-diego-green-ne-calgary-monterey-park
Contact Us
Contact us for more information
