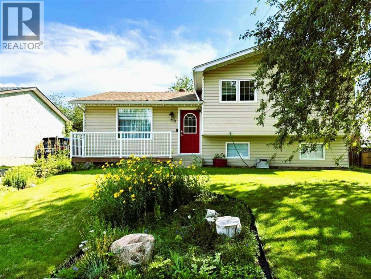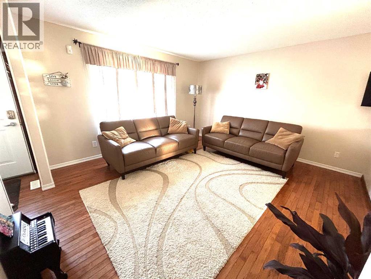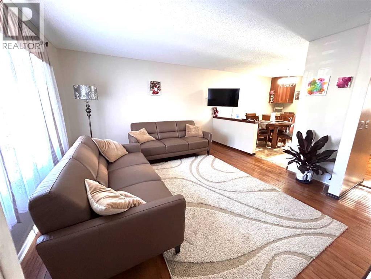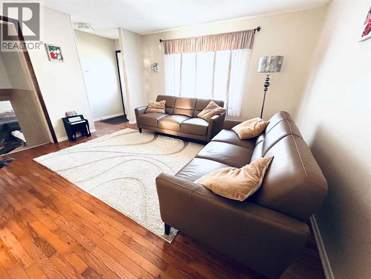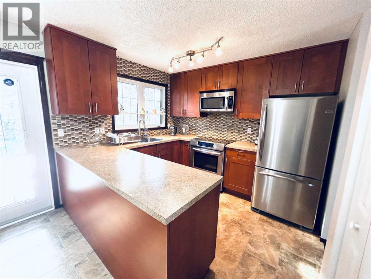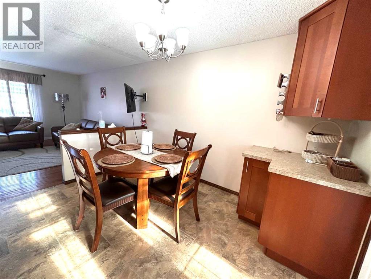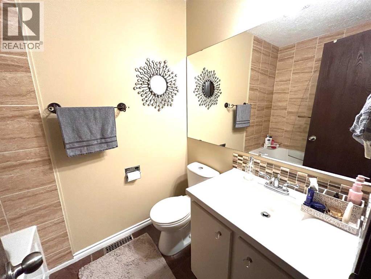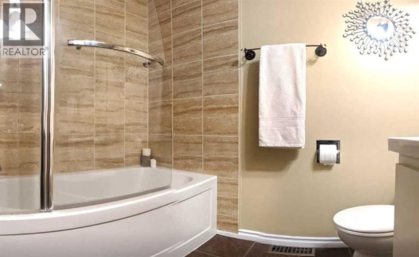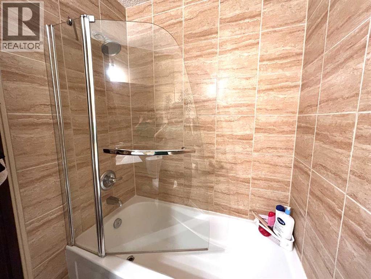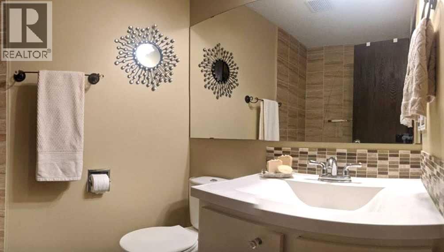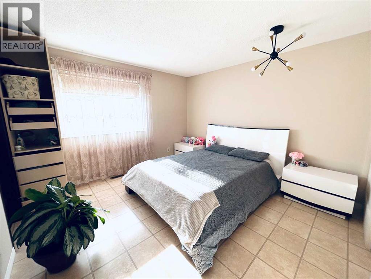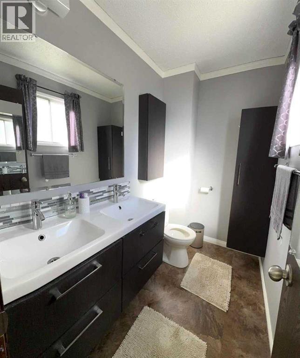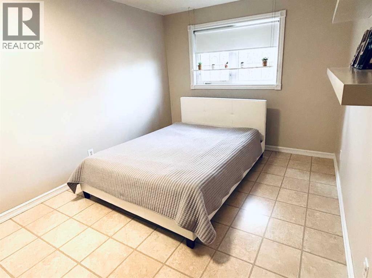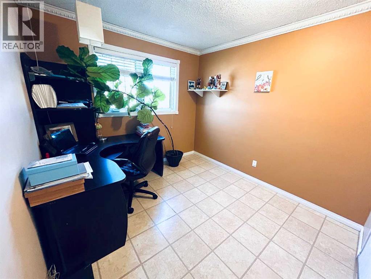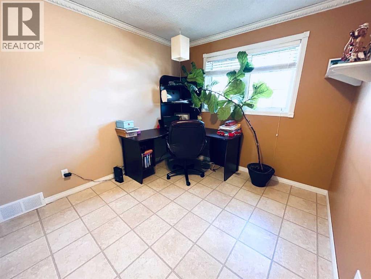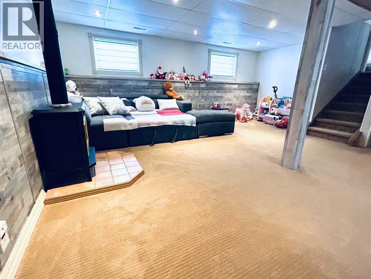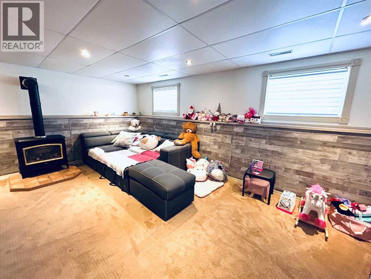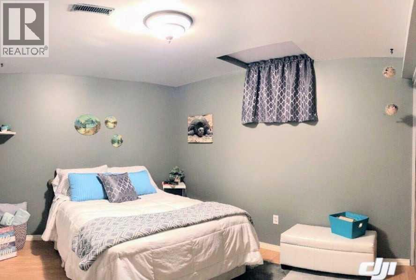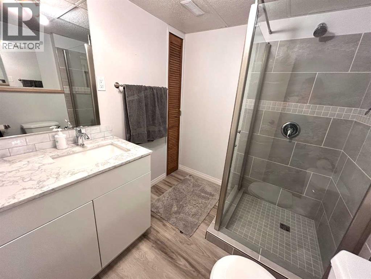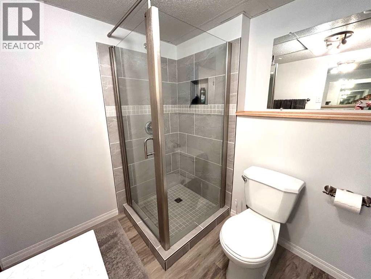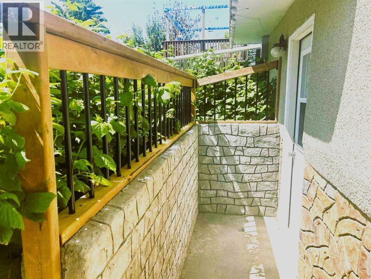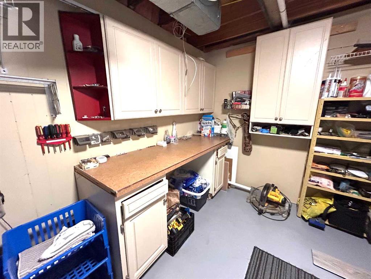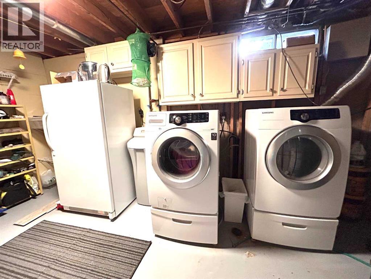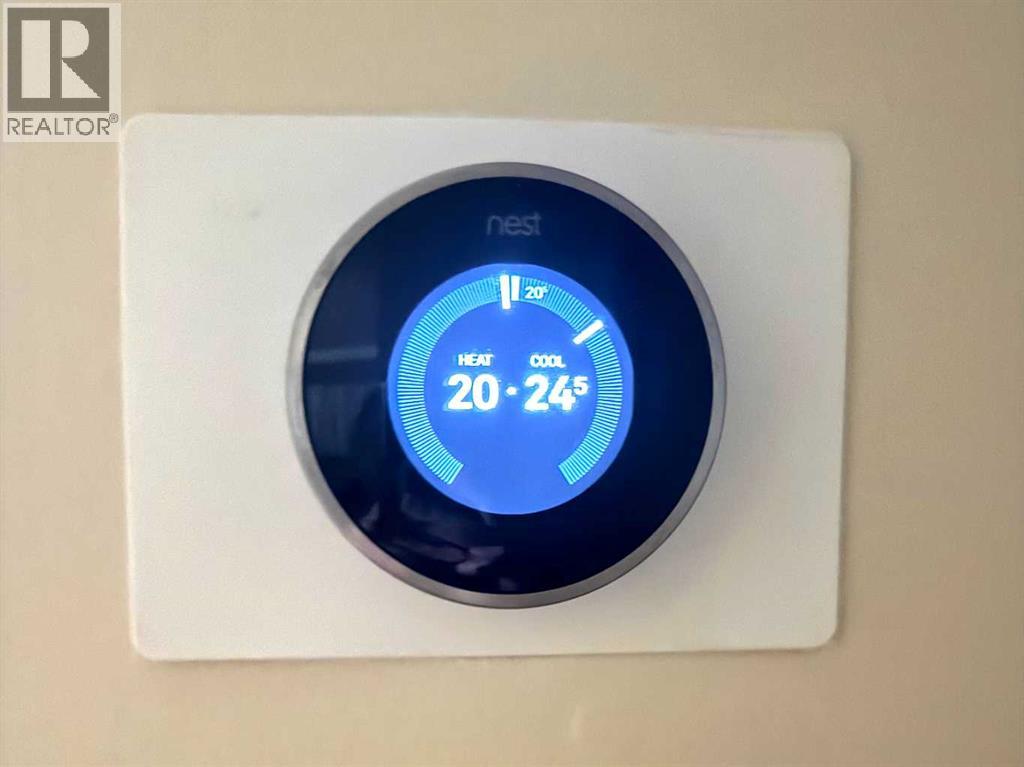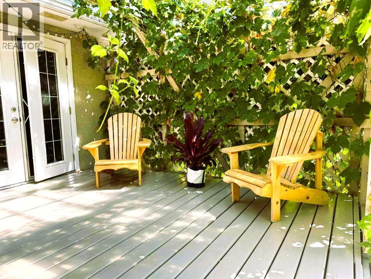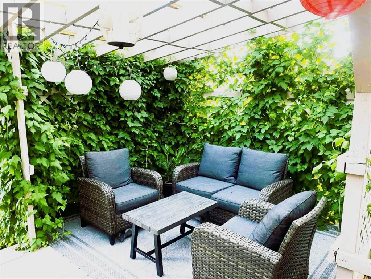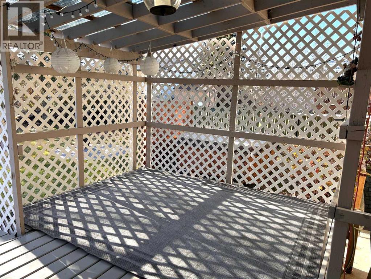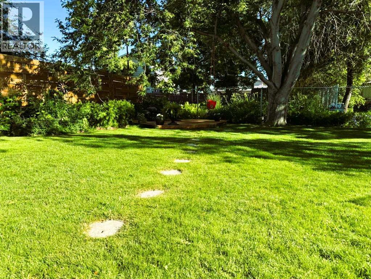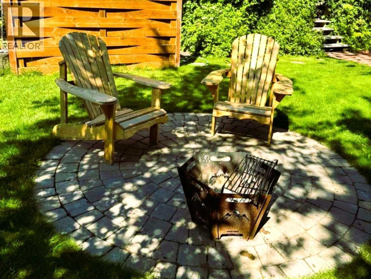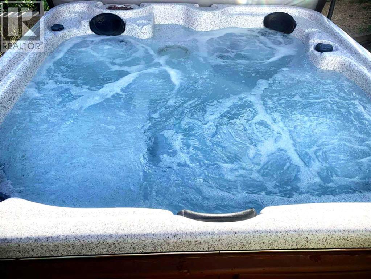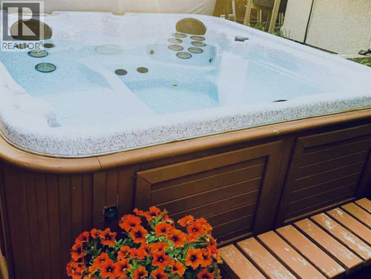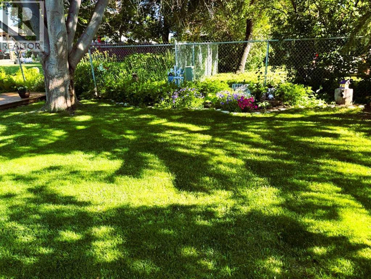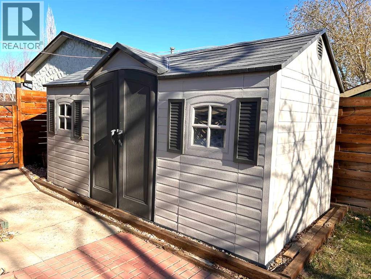4 Bedroom
3 Bathroom
1,002 ft2
4 Level
Fireplace
Central Air Conditioning
Other, Forced Air
Landscaped, Lawn
$369,000
Stunning and immaculate! Welcome to your new home! This exquisitely renovated home has been carefully maintained and lovingly cared for. Some of the updates include: New shingles (2025), Renovated basement (2024-2025), New hot water tank (2024), and New furnace mother-board (2022). As you enter the home, you are enveloped with light and modern tranquility. The main floor has hardwood floors, updated kitchen cabinets and countertops, and stainless steel appliances. Host family gatherings in your spacious living room or enjoy the cozy gas fireplace in the family room. Outside you can sip your morning coffee on the expansive covered deck or relish the sunshine in the beautifully manicured backyard. Your little ones can play freely in the fully fenced yard, while you enjoy the cool crisp Autumn days around the fire pit. Enjoy the convenience provided with a separate basement entrance. This home exudes charm, functionality, and exquisite features that are sure to delight! Have you been searching for your forever home? This is it! Book your showing today! (id:57810)
Property Details
|
MLS® Number
|
A2268628 |
|
Property Type
|
Single Family |
|
Neigbourhood
|
Lake Stafford |
|
Community Name
|
Lakewood |
|
Amenities Near By
|
Playground, Water Nearby |
|
Community Features
|
Lake Privileges |
|
Features
|
Pvc Window, No Animal Home, No Smoking Home, Level |
|
Parking Space Total
|
3 |
|
Plan
|
7610493 |
|
Structure
|
Deck |
Building
|
Bathroom Total
|
3 |
|
Bedrooms Above Ground
|
3 |
|
Bedrooms Below Ground
|
1 |
|
Bedrooms Total
|
4 |
|
Appliances
|
Refrigerator, Water Softener, Dishwasher, Range, Freezer, Microwave Range Hood Combo, Window Coverings, Washer & Dryer |
|
Architectural Style
|
4 Level |
|
Basement Development
|
Finished |
|
Basement Features
|
Separate Entrance |
|
Basement Type
|
Full (finished) |
|
Constructed Date
|
1977 |
|
Construction Material
|
Poured Concrete |
|
Construction Style Attachment
|
Detached |
|
Cooling Type
|
Central Air Conditioning |
|
Exterior Finish
|
Concrete, Stucco, Vinyl Siding |
|
Fireplace Present
|
Yes |
|
Fireplace Total
|
1 |
|
Flooring Type
|
Carpeted, Hardwood, Laminate |
|
Foundation Type
|
Poured Concrete |
|
Half Bath Total
|
1 |
|
Heating Type
|
Other, Forced Air |
|
Size Interior
|
1,002 Ft2 |
|
Total Finished Area
|
1002.15 Sqft |
|
Type
|
House |
Parking
Land
|
Acreage
|
No |
|
Fence Type
|
Fence |
|
Land Amenities
|
Playground, Water Nearby |
|
Landscape Features
|
Landscaped, Lawn |
|
Size Frontage
|
17.1 M |
|
Size Irregular
|
561.80 |
|
Size Total
|
561.8 M2|4,051 - 7,250 Sqft |
|
Size Total Text
|
561.8 M2|4,051 - 7,250 Sqft |
|
Zoning Description
|
R-sd |
Rooms
| Level |
Type |
Length |
Width |
Dimensions |
|
Second Level |
4pc Bathroom |
|
|
Measurements not available |
|
Second Level |
2pc Bathroom |
|
|
Measurements not available |
|
Second Level |
Primary Bedroom |
|
|
12.17 Ft x 12.00 Ft |
|
Second Level |
Bedroom |
|
|
12.25 Ft x 9.92 Ft |
|
Second Level |
Bedroom |
|
|
9.92 Ft x 9.25 Ft |
|
Basement |
3pc Bathroom |
|
|
Measurements not available |
|
Basement |
Bedroom |
|
|
11.00 Ft x 9.67 Ft |
https://www.realtor.ca/real-estate/29078491/11-lake-newell-crescent-e-brooks-lakewood
