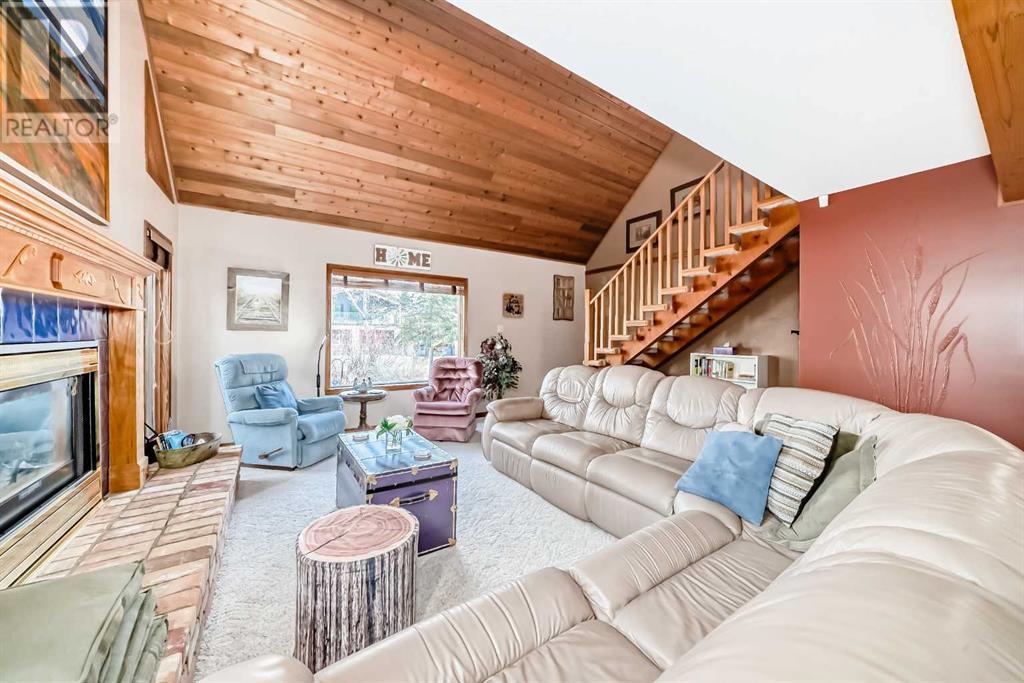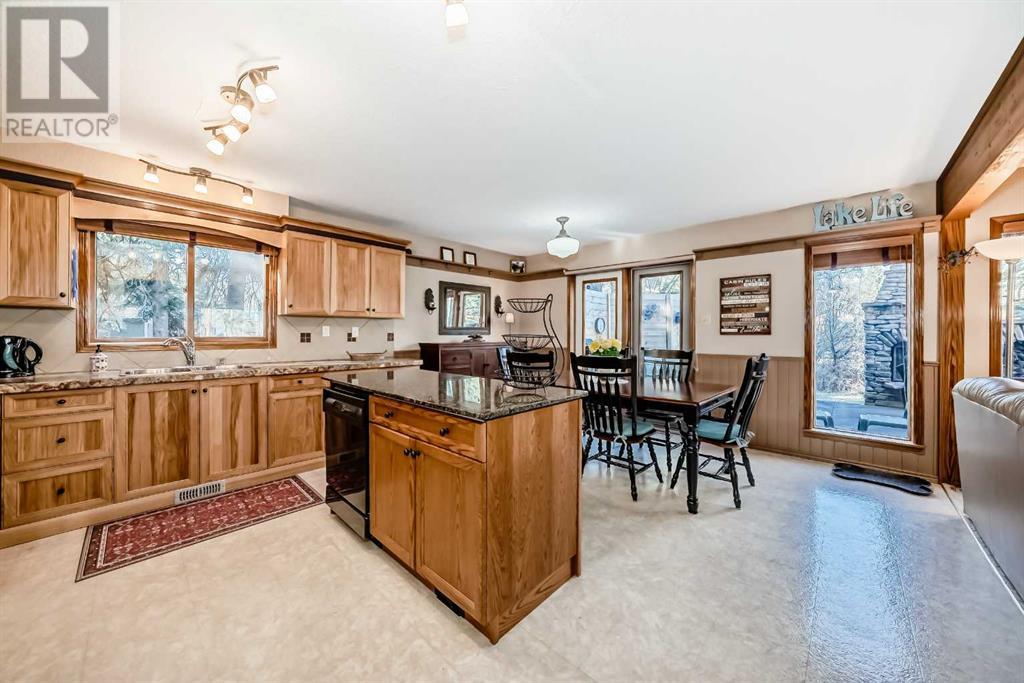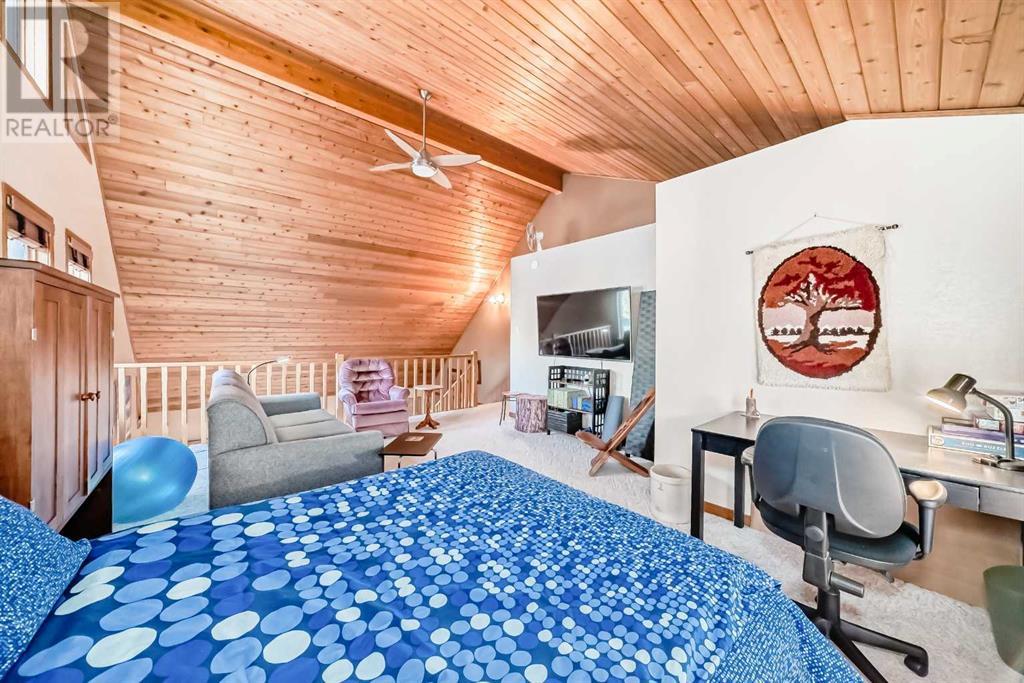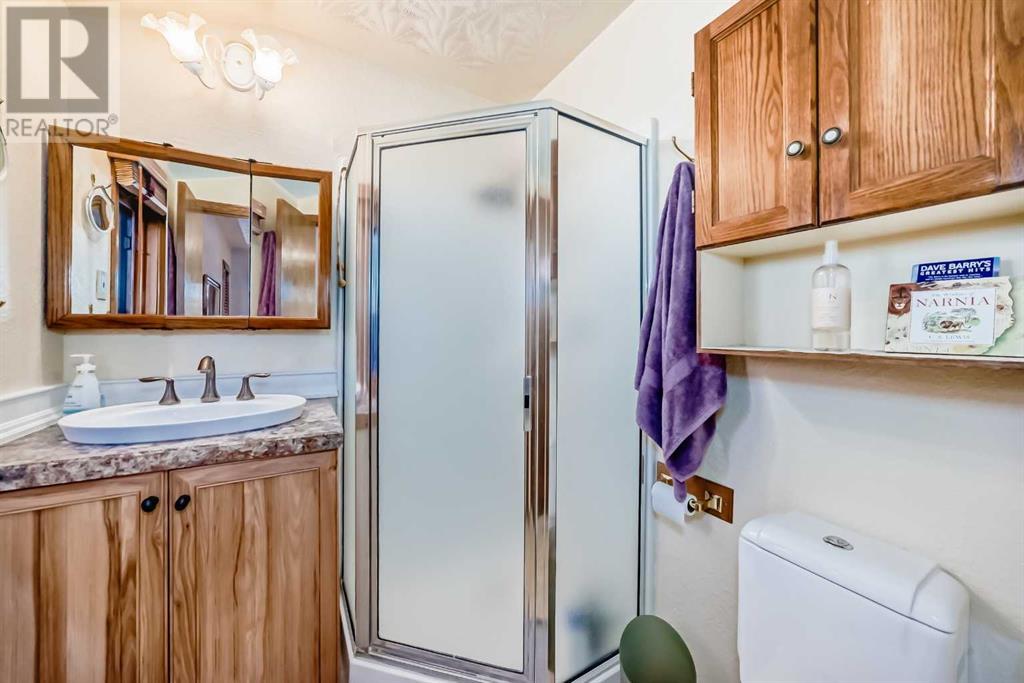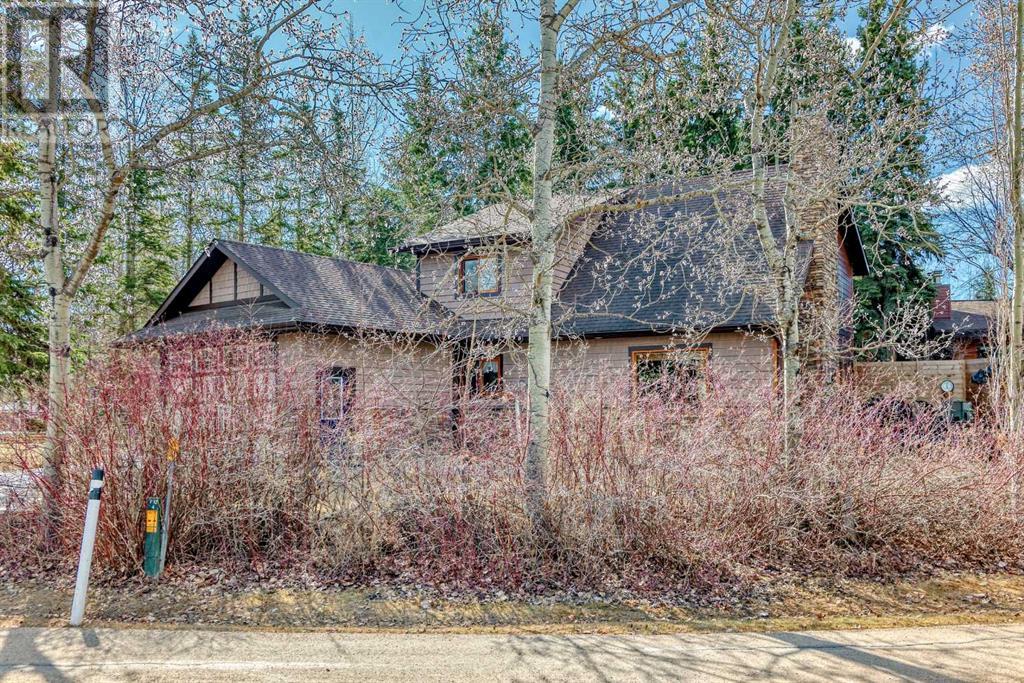3 Bedroom
2 Bathroom
1,877 ft2
Fireplace
None
Forced Air
Landscaped
$790,000
Loft-Style living in Half Moon Bay on Sylvan Lake! This 1877 sq ft, 3 bed, 2 bath loft-style year round retreat is located in the friendly Summer Village of Half Moon Bay. Enjoy solid construction, a large stone cozy gas fireplace or relax outside by the beautiful stone outdoor wood-burning fireplace on the 16' x 24' maintenance-free deck. The attached oversized double car garage has lots of room for your toys and a third car. The low maintenance yard, garden/woodshed and easy beach access (opportunities to join dock groups for your boat) make lake life effortless. Community perks include sandy beach, beach volleyball court, picnic shelter, a brand-new triple pickleball court and a basketball court. Just 8 minutes from Sylvan Lake's shops and amenities, yet tucked into a peaceful, nature filled setting--you can live here full-time or enjoy as a lake getaway. Your lakeside lifestyle starts here! (id:57810)
Property Details
|
MLS® Number
|
A2211888 |
|
Property Type
|
Single Family |
|
Amenities Near By
|
Playground, Recreation Nearby, Water Nearby |
|
Community Features
|
Lake Privileges |
|
Parking Space Total
|
6 |
|
Plan
|
3741mc |
|
Structure
|
Shed, Deck, Dog Run - Fenced In |
Building
|
Bathroom Total
|
2 |
|
Bedrooms Above Ground
|
3 |
|
Bedrooms Total
|
3 |
|
Appliances
|
Washer, Refrigerator, Dishwasher, Range, Dryer, Microwave Range Hood Combo, Window Coverings |
|
Basement Type
|
Crawl Space |
|
Constructed Date
|
1989 |
|
Construction Material
|
Wood Frame |
|
Construction Style Attachment
|
Detached |
|
Cooling Type
|
None |
|
Fireplace Present
|
Yes |
|
Fireplace Total
|
2 |
|
Flooring Type
|
Carpeted, Linoleum |
|
Foundation Type
|
Wood |
|
Heating Fuel
|
Natural Gas |
|
Heating Type
|
Forced Air |
|
Stories Total
|
2 |
|
Size Interior
|
1,877 Ft2 |
|
Total Finished Area
|
1877 Sqft |
|
Type
|
House |
Parking
Land
|
Acreage
|
No |
|
Fence Type
|
Partially Fenced |
|
Land Amenities
|
Playground, Recreation Nearby, Water Nearby |
|
Landscape Features
|
Landscaped |
|
Size Depth
|
31.7 M |
|
Size Frontage
|
13.72 M |
|
Size Irregular
|
7550.00 |
|
Size Total
|
7550 Sqft|7,251 - 10,889 Sqft |
|
Size Total Text
|
7550 Sqft|7,251 - 10,889 Sqft |
|
Zoning Description
|
R1 |
Rooms
| Level |
Type |
Length |
Width |
Dimensions |
|
Second Level |
Family Room |
|
|
18.92 Ft x 15.00 Ft |
|
Second Level |
Primary Bedroom |
|
|
15.25 Ft x 12.08 Ft |
|
Second Level |
Bedroom |
|
|
11.92 Ft x 10.50 Ft |
|
Second Level |
3pc Bathroom |
|
|
6.08 Ft x 5.67 Ft |
|
Main Level |
Living Room |
|
|
15.92 Ft x 14.92 Ft |
|
Main Level |
Dining Room |
|
|
15.17 Ft x 9.42 Ft |
|
Main Level |
Kitchen |
|
|
15.17 Ft x 9.08 Ft |
|
Main Level |
Bedroom |
|
|
12.08 Ft x 10.50 Ft |
|
Main Level |
Laundry Room |
|
|
11.42 Ft x 6.75 Ft |
|
Main Level |
4pc Bathroom |
|
|
9.50 Ft x 5.00 Ft |
https://www.realtor.ca/real-estate/28178358/11-hummingbird-lane-half-moon-bay







