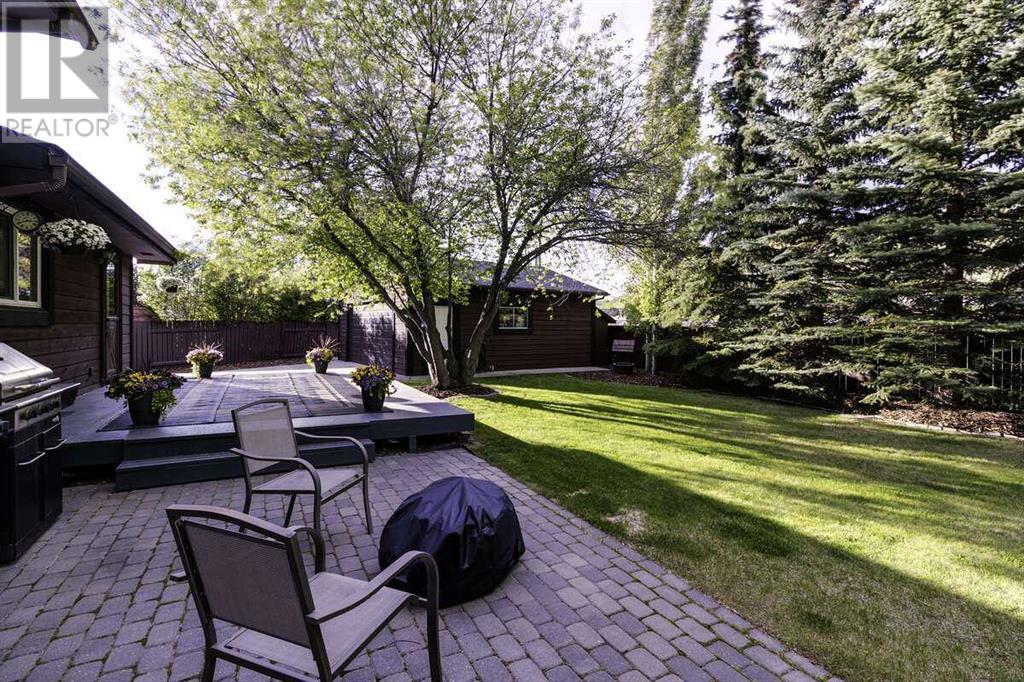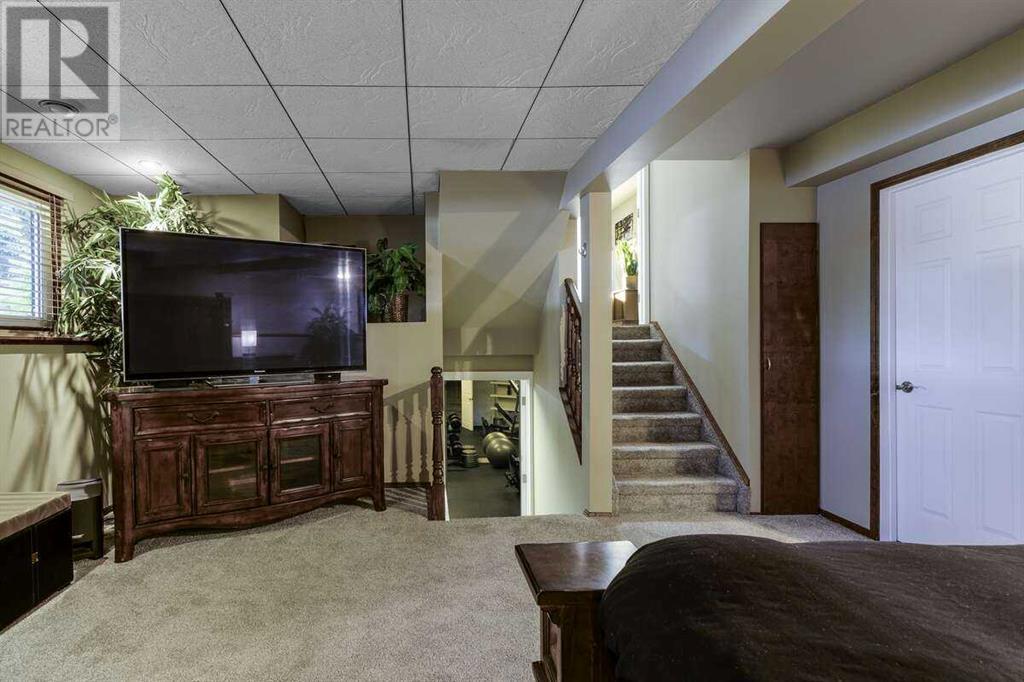3 Bedroom
3 Bathroom
1,100 ft2
4 Level
Fireplace
None
Central Heating, Other, Wood Stove
Landscaped, Underground Sprinkler
$699,999.99
For more information, please click on Brochure button below. Stunning Home located on a cul-de-sac in the highly desirable Glenbow neighborhood of Cochrane, this beautiful home offers a serene, community-focused lifestyle. An oversized, heated, and insulated double garage provides ample space for vehicles and storage, perfect for the colder months. The property includes a large Private RV parking area, making it ideal for outdoor enthusiasts and travelers. Enjoy cozy evenings with a professionally installed modern wood stove featuring a large glass viewing area, combining warmth and ambiance. A fully wired home theater system integrated into an audio-visual closet provides an exceptional entertainment experience. This fully fenced very private backyard features an irrigation system and over 10 mature trees, each over 50 feet tall, creating a majestic & tranquil outdoor space. Equipped with a Nest thermostat & smoke detector, and a security system that all report to your phone, the home offers modern conveniences and enhanced safety. Experience the perfect blend of luxury, comfort, and convenience in this stunning Cochrane home. With its prime location and numerous amenities, this property is a rare find. (id:57810)
Property Details
|
MLS® Number
|
A2146532 |
|
Property Type
|
Single Family |
|
Neigbourhood
|
Glenbow |
|
Community Name
|
Glenbow |
|
Amenities Near By
|
Park, Playground, Recreation Nearby, Schools, Shopping |
|
Features
|
Cul-de-sac, Treed, Pvc Window, No Neighbours Behind, Level |
|
Parking Space Total
|
8 |
|
Plan
|
7811088 |
|
Structure
|
Deck, Dog Run - Fenced In |
Building
|
Bathroom Total
|
3 |
|
Bedrooms Above Ground
|
3 |
|
Bedrooms Total
|
3 |
|
Appliances
|
Washer, Oven - Gas, Water Softener, Range - Gas, Dishwasher, Stove, Dryer, Microwave, Freezer, Garburator, Garage Door Opener |
|
Architectural Style
|
4 Level |
|
Basement Development
|
Finished |
|
Basement Type
|
Full (finished) |
|
Constructed Date
|
1979 |
|
Construction Material
|
Poured Concrete, Wood Frame |
|
Construction Style Attachment
|
Detached |
|
Cooling Type
|
None |
|
Exterior Finish
|
Concrete, Wood Siding |
|
Fireplace Present
|
Yes |
|
Fireplace Total
|
2 |
|
Flooring Type
|
Carpeted, Vinyl |
|
Foundation Type
|
Poured Concrete |
|
Half Bath Total
|
1 |
|
Heating Fuel
|
Natural Gas, Wood |
|
Heating Type
|
Central Heating, Other, Wood Stove |
|
Stories Total
|
2 |
|
Size Interior
|
1,100 Ft2 |
|
Total Finished Area
|
1100.2 Sqft |
|
Type
|
House |
Parking
|
Detached Garage
|
2 |
|
R V
|
|
|
R V
|
|
|
R V
|
|
Land
|
Acreage
|
No |
|
Fence Type
|
Fence |
|
Land Amenities
|
Park, Playground, Recreation Nearby, Schools, Shopping |
|
Landscape Features
|
Landscaped, Underground Sprinkler |
|
Size Depth
|
41.76 M |
|
Size Frontage
|
18.29 M |
|
Size Irregular
|
5000.00 |
|
Size Total
|
5000 Sqft|4,051 - 7,250 Sqft |
|
Size Total Text
|
5000 Sqft|4,051 - 7,250 Sqft |
|
Zoning Description
|
Rs-1 |
Rooms
| Level |
Type |
Length |
Width |
Dimensions |
|
Second Level |
2pc Bathroom |
|
|
7.33 Ft x 4.83 Ft |
|
Second Level |
4pc Bathroom |
|
|
5.42 Ft x 8.17 Ft |
|
Second Level |
Bedroom |
|
|
9.17 Ft x 10.00 Ft |
|
Second Level |
Bedroom |
|
|
9.08 Ft x 11.08 Ft |
|
Second Level |
Primary Bedroom |
|
|
10.92 Ft x 13.50 Ft |
|
Basement |
4pc Bathroom |
|
|
5.08 Ft x 7.75 Ft |
|
Basement |
Family Room |
|
|
18.42 Ft x 24.25 Ft |
|
Basement |
Exercise Room |
|
|
19.92 Ft x 16.75 Ft |
|
Basement |
Laundry Room |
|
|
12.00 Ft x 6.92 Ft |
|
Basement |
Furnace |
|
|
7.08 Ft x 12.83 Ft |
|
Main Level |
Breakfast |
|
|
8.67 Ft x 4.83 Ft |
|
Main Level |
Dining Room |
|
|
9.33 Ft x 8.50 Ft |
|
Main Level |
Kitchen |
|
|
11.25 Ft x 8.92 Ft |
|
Main Level |
Living Room |
|
|
18.83 Ft x 11.42 Ft |
https://www.realtor.ca/real-estate/27121362/11-glenbrook-place-cochrane-glenbow











































