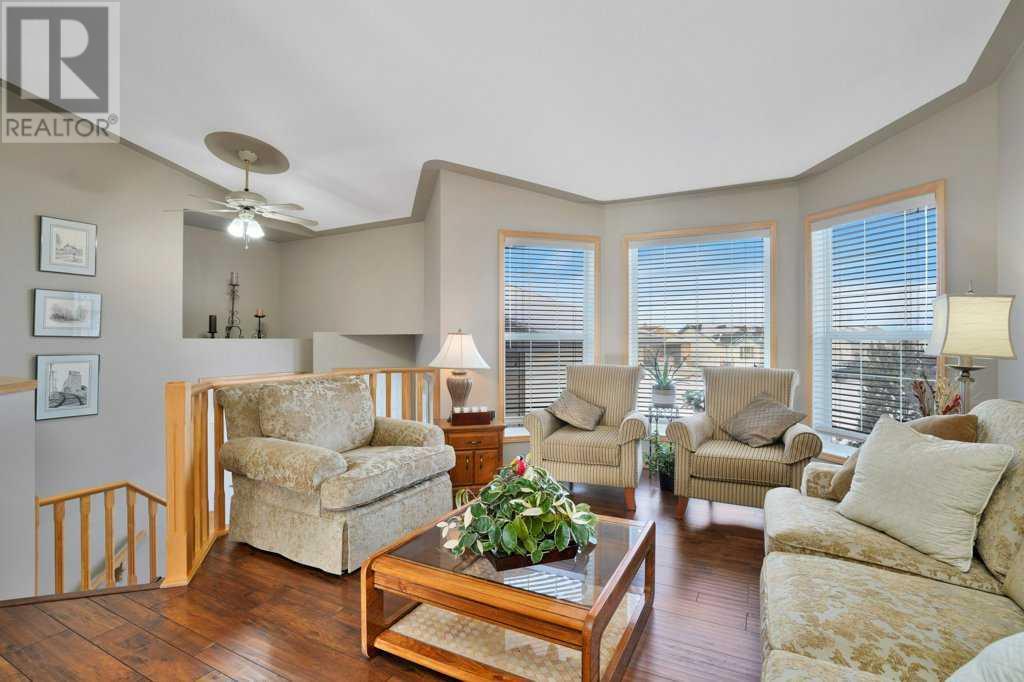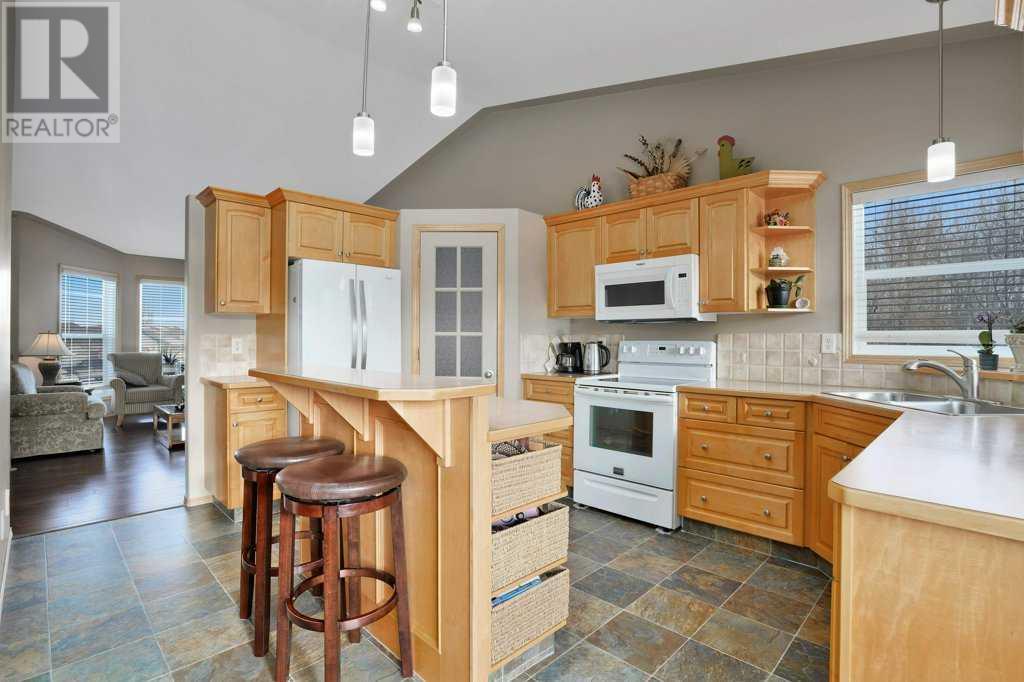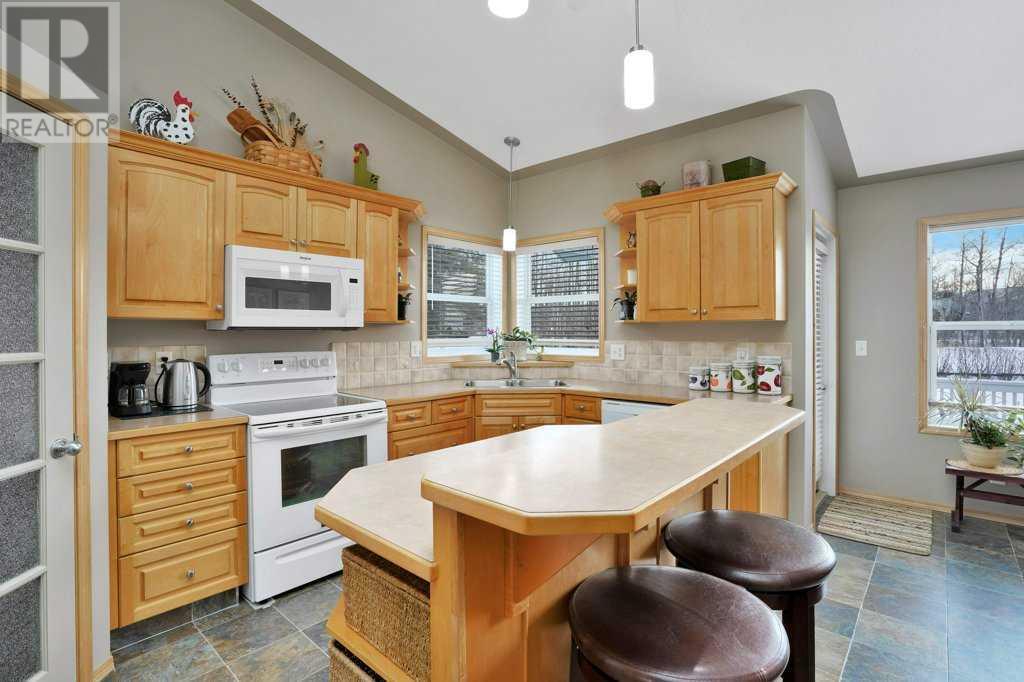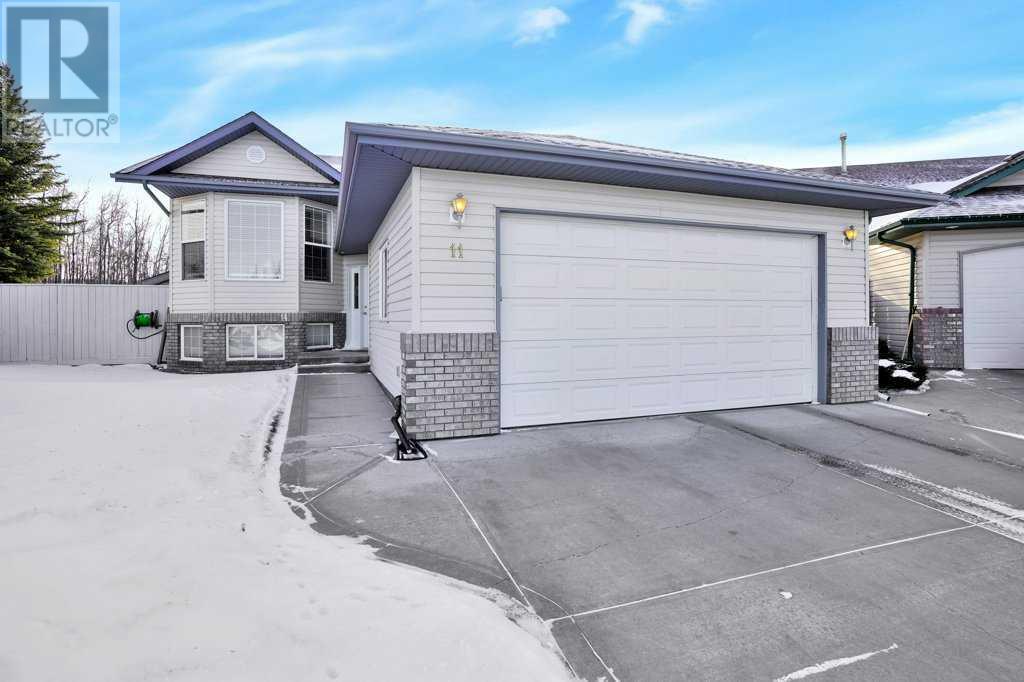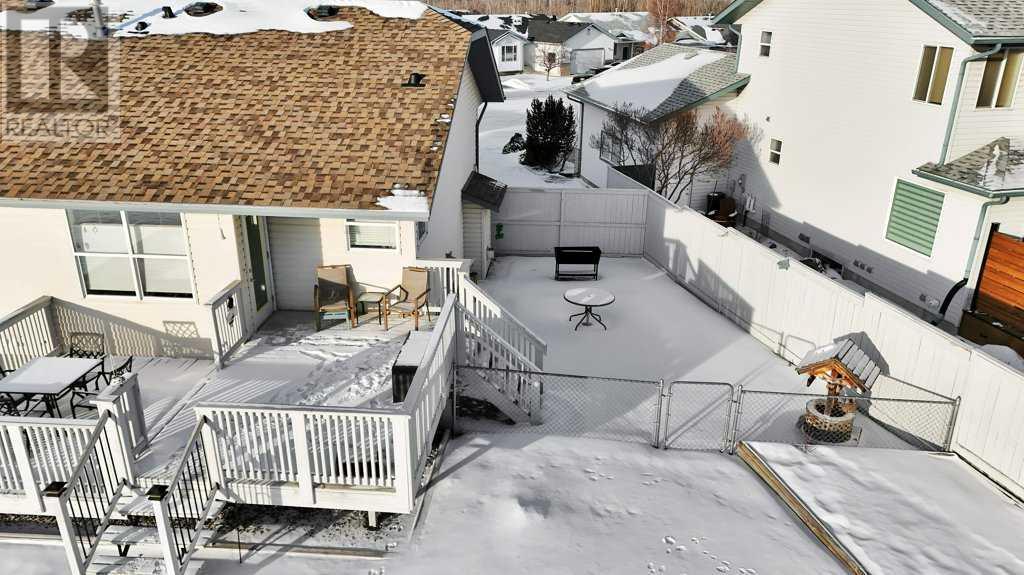4 Bedroom
3 Bathroom
1,201 ft2
Bi-Level
Fireplace
None
Forced Air
$519,900
Immaculate and well maintained fully developed home on a massive 12,000 plus sqft lot in Fox Run Sylvan Lake, AB. This property features 4 bedrooms and 3 bathrooms. Elegant kitchen with a large dining room area. The primary bedroom has the convenience of a 4pce ensuite with a jetted tub. The lower level offers 2 bedrooms, a large family room with a gas fireplace and in-floor heat. Double attached garage with in-floor heat and a floor drain. The large backyard with back alley access has RV parking and a 8'x16' storage shed. This home backs onto the green belt with walking trails. Plenty of room in the backyard to potentially build a detached shop/garage. Sylvan Lake offers many amenities, schools and community events. Don't forget about the beach and all the shops/restaurants on Lakeshore Drive. (id:57810)
Property Details
|
MLS® Number
|
A2189253 |
|
Property Type
|
Single Family |
|
Community Name
|
Fox Run |
|
Amenities Near By
|
Golf Course, Park, Playground, Recreation Nearby, Schools, Shopping, Water Nearby |
|
Community Features
|
Golf Course Development, Lake Privileges, Fishing |
|
Features
|
Pvc Window |
|
Parking Space Total
|
6 |
|
Plan
|
9824387 |
|
Structure
|
Shed, Deck, Dog Run - Fenced In |
Building
|
Bathroom Total
|
3 |
|
Bedrooms Above Ground
|
2 |
|
Bedrooms Below Ground
|
2 |
|
Bedrooms Total
|
4 |
|
Appliances
|
Refrigerator, Dishwasher, Stove, Microwave |
|
Architectural Style
|
Bi-level |
|
Basement Development
|
Finished |
|
Basement Type
|
Full (finished) |
|
Constructed Date
|
1999 |
|
Construction Material
|
Wood Frame |
|
Construction Style Attachment
|
Detached |
|
Cooling Type
|
None |
|
Exterior Finish
|
Vinyl Siding |
|
Fireplace Present
|
Yes |
|
Fireplace Total
|
1 |
|
Flooring Type
|
Carpeted, Laminate, Linoleum, Tile |
|
Foundation Type
|
Poured Concrete |
|
Heating Fuel
|
Natural Gas |
|
Heating Type
|
Forced Air |
|
Size Interior
|
1,201 Ft2 |
|
Total Finished Area
|
1201 Sqft |
|
Type
|
House |
Parking
Land
|
Acreage
|
No |
|
Fence Type
|
Partially Fenced |
|
Land Amenities
|
Golf Course, Park, Playground, Recreation Nearby, Schools, Shopping, Water Nearby |
|
Size Depth
|
42.97 M |
|
Size Frontage
|
9.75 M |
|
Size Irregular
|
12078.00 |
|
Size Total
|
12078 Sqft|10,890 - 21,799 Sqft (1/4 - 1/2 Ac) |
|
Size Total Text
|
12078 Sqft|10,890 - 21,799 Sqft (1/4 - 1/2 Ac) |
|
Zoning Description
|
R1 |
Rooms
| Level |
Type |
Length |
Width |
Dimensions |
|
Basement |
3pc Bathroom |
|
|
5.58 Ft x 7.58 Ft |
|
Basement |
Bedroom |
|
|
9.33 Ft x 13.92 Ft |
|
Basement |
Bedroom |
|
|
11.75 Ft x 11.58 Ft |
|
Basement |
Recreational, Games Room |
|
|
15.83 Ft x 34.58 Ft |
|
Basement |
Furnace |
|
|
6.00 Ft x 14.67 Ft |
|
Main Level |
4pc Bathroom |
|
|
7.83 Ft x 6.58 Ft |
|
Main Level |
4pc Bathroom |
|
|
9.92 Ft x 8.25 Ft |
|
Main Level |
Bedroom |
|
|
12.33 Ft x 10.83 Ft |
|
Main Level |
Dining Room |
|
|
12.00 Ft x 13.08 Ft |
|
Main Level |
Foyer |
|
|
10.42 Ft x 9.08 Ft |
|
Main Level |
Kitchen |
|
|
11.75 Ft x 14.92 Ft |
|
Main Level |
Living Room |
|
|
13.25 Ft x 16.83 Ft |
|
Main Level |
Primary Bedroom |
|
|
12.75 Ft x 13.83 Ft |
https://www.realtor.ca/real-estate/27827511/11-fern-close-sylvan-lake-fox-run







