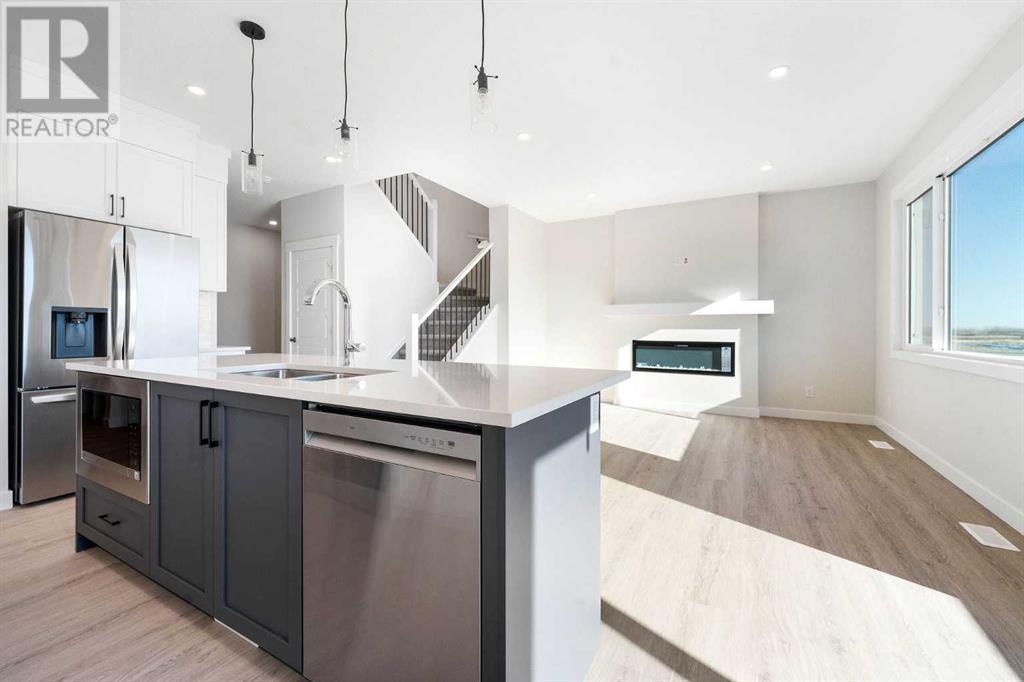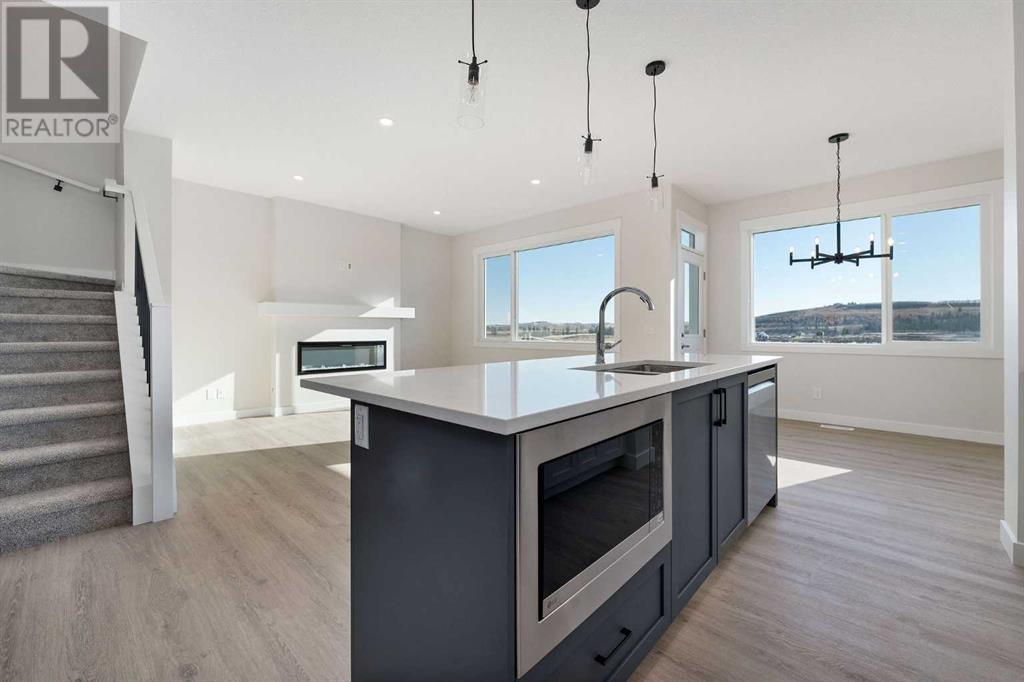3 Bedroom
3 Bathroom
1944 sqft
Fireplace
None
Forced Air
$759,900
2024 Built ! Main floor Den ! Separate Entrance ! Welcome to this beautiful, never-occupied home, ideally situated in the serene community of Pine Creek, surrounded by natural reserves and picturesque walking paths. This north-facing gem features an expansive main floor, highlighted by a spacious living room with a cozy fireplace and large, bright windows that fill the space with natural light.Adjacent to the living room, the modern kitchen boasts ceiling-height cabinets, stainless steel appliances—including a slide-in range and chimney hood fan—making it perfect for culinary enthusiasts and entertaining guests. A versatile den on the main floor provides the ideal space for a home office or an additional living area, while a practical main floor bathroom enhances convenience.Upstairs, you'll find a bonus room that adds even more living space. The primary bedroom is a true retreat, featuring a luxurious 5-piece ensuite and a generous walk-in closet. Two additional bedrooms, along with a family bathroom, make this home perfect for kids or guests. The unfinished basement, with a separate entrance, high ceilings, and two windows, offers endless potential for an entertainment area or basement unit (subject to city approval).Nestled just moments from the breathtaking Southern Alberta Foothills and the lush trails of Fish Creek Park, this front-drive home in Pine Creek is a nature lover's paradise. Don’t miss your chance to make this stunning property your own. Contact your favorite realtor today to schedule a private showing! (id:57810)
Property Details
|
MLS® Number
|
A2175312 |
|
Property Type
|
Single Family |
|
Community Name
|
Pine Creek |
|
AmenitiesNearBy
|
Park, Playground, Shopping |
|
Features
|
Pvc Window, No Animal Home, No Smoking Home |
|
ParkingSpaceTotal
|
4 |
|
Plan
|
2310621 |
|
Structure
|
None |
Building
|
BathroomTotal
|
3 |
|
BedroomsAboveGround
|
3 |
|
BedroomsTotal
|
3 |
|
Age
|
New Building |
|
Appliances
|
Washer, Refrigerator, Dishwasher, Stove, Dryer, Microwave, Hood Fan |
|
BasementDevelopment
|
Unfinished |
|
BasementFeatures
|
Separate Entrance |
|
BasementType
|
Full (unfinished) |
|
ConstructionMaterial
|
Wood Frame |
|
ConstructionStyleAttachment
|
Detached |
|
CoolingType
|
None |
|
ExteriorFinish
|
Stone, Vinyl Siding |
|
FireplacePresent
|
Yes |
|
FireplaceTotal
|
1 |
|
FlooringType
|
Carpeted, Ceramic Tile, Vinyl Plank |
|
FoundationType
|
Poured Concrete |
|
HalfBathTotal
|
1 |
|
HeatingType
|
Forced Air |
|
StoriesTotal
|
2 |
|
SizeInterior
|
1944 Sqft |
|
TotalFinishedArea
|
1944 Sqft |
|
Type
|
House |
Parking
Land
|
Acreage
|
No |
|
FenceType
|
Not Fenced |
|
LandAmenities
|
Park, Playground, Shopping |
|
SizeDepth
|
34 M |
|
SizeFrontage
|
8.94 M |
|
SizeIrregular
|
304.00 |
|
SizeTotal
|
304 M2|0-4,050 Sqft |
|
SizeTotalText
|
304 M2|0-4,050 Sqft |
|
ZoningDescription
|
R-g |
Rooms
| Level |
Type |
Length |
Width |
Dimensions |
|
Main Level |
Kitchen |
|
|
9.75 Ft x 14.50 Ft |
|
Main Level |
Dining Room |
|
|
9.75 Ft x 8.75 Ft |
|
Main Level |
Living Room |
|
|
13.00 Ft x 13.83 Ft |
|
Main Level |
Den |
|
|
10.42 Ft x 9.08 Ft |
|
Main Level |
2pc Bathroom |
|
|
4.42 Ft x 4.58 Ft |
|
Upper Level |
Primary Bedroom |
|
|
13.50 Ft x 17.83 Ft |
|
Upper Level |
Bedroom |
|
|
10.33 Ft x 10.33 Ft |
|
Upper Level |
Bedroom |
|
|
11.33 Ft x 12.08 Ft |
|
Upper Level |
Laundry Room |
|
|
Measurements not available |
|
Upper Level |
Bonus Room |
|
|
11.08 Ft x 12.25 Ft |
|
Upper Level |
5pc Bathroom |
|
|
8.75 Ft x 8.42 Ft |
|
Upper Level |
4pc Bathroom |
|
|
4.92 Ft x 9.33 Ft |
https://www.realtor.ca/real-estate/27579763/11-creekstone-gardens-sw-calgary-pine-creek
















































