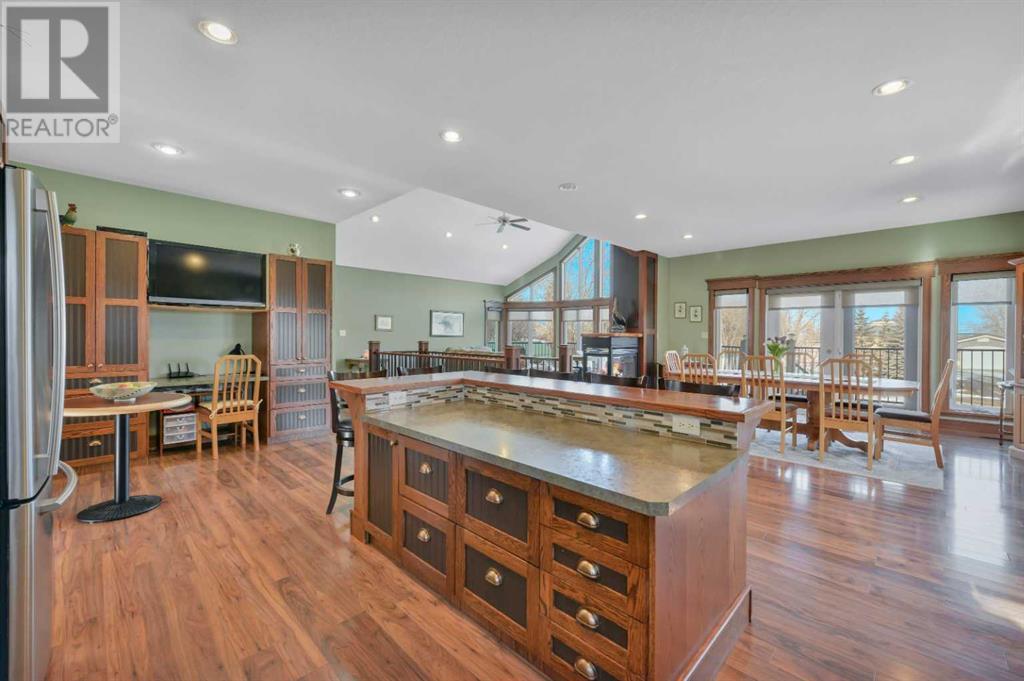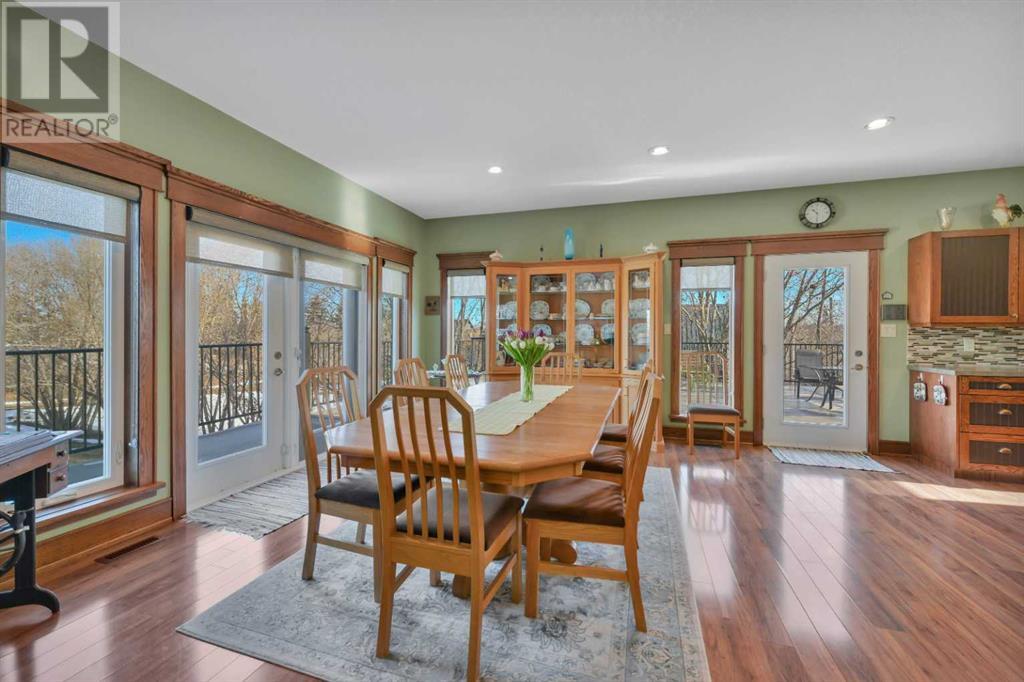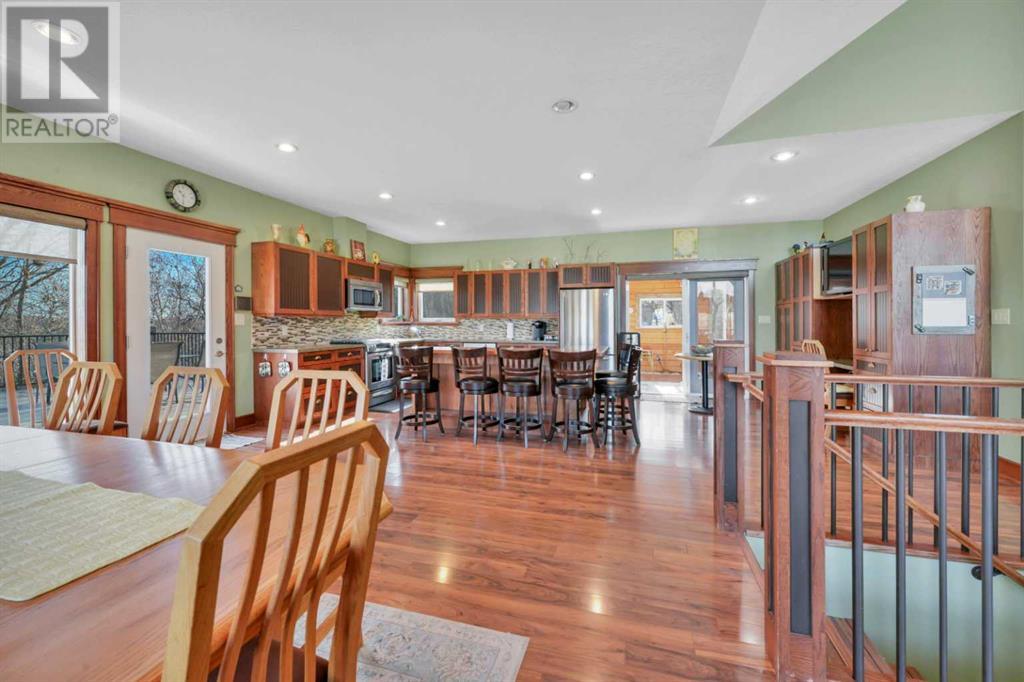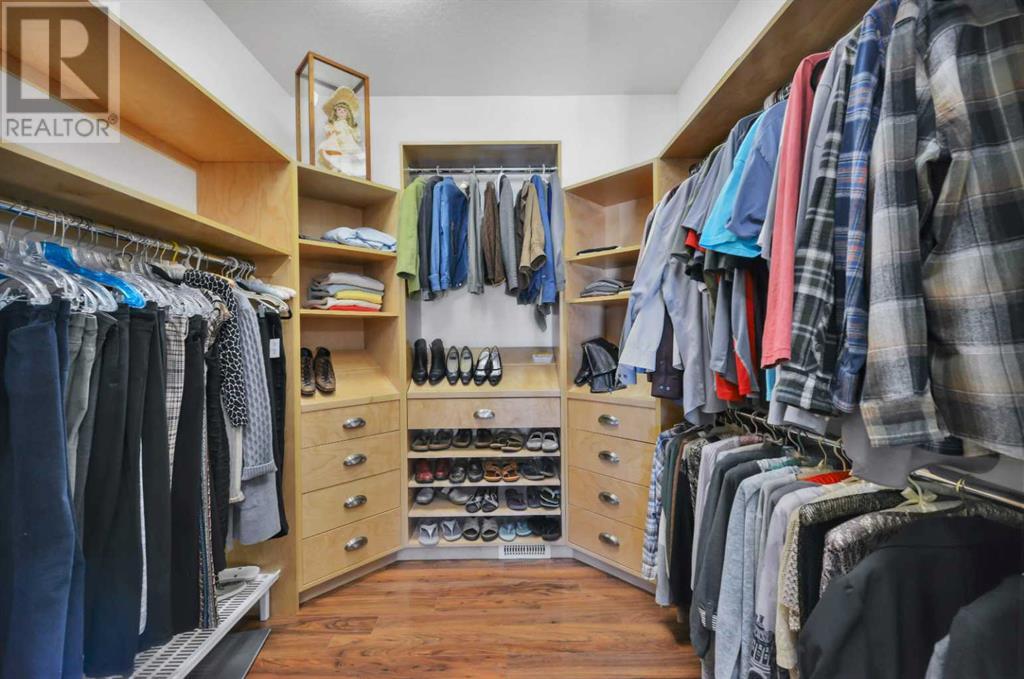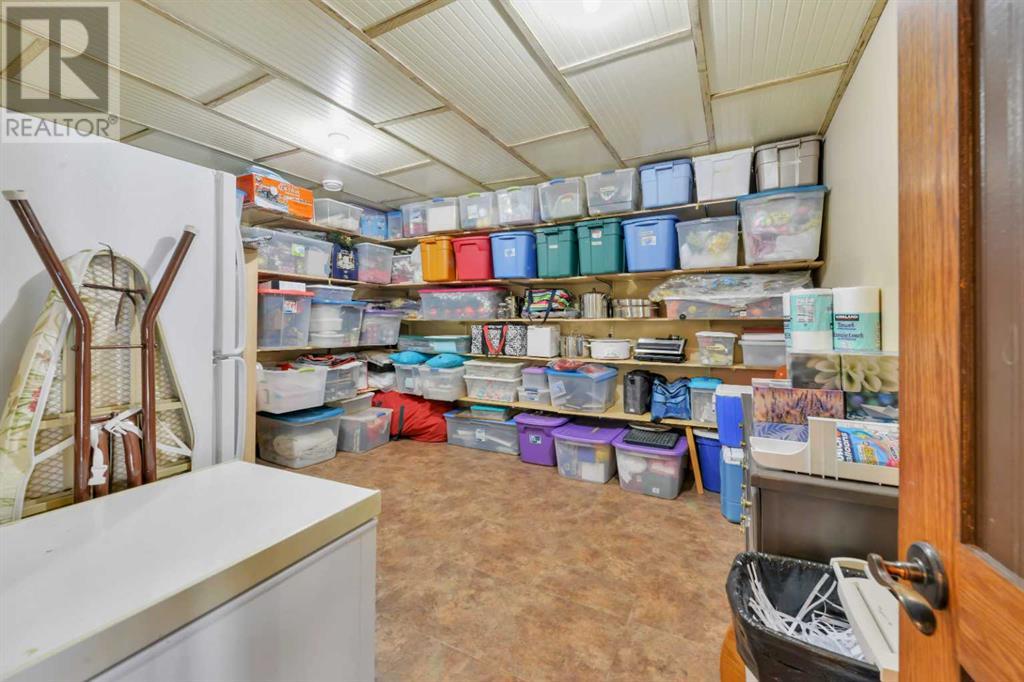4 Bedroom
3 Bathroom
1,630 ft2
Bungalow
Fireplace
Central Air Conditioning
Forced Air, In Floor Heating
Landscaped
$829,900
Discover this pristine home in the beautiful & peaceful community of White Sands! Situated on a generous 0.48-acre lot surrounded by mature trees and beautifully landscaped gardens, this property offers a serene retreat where you can relax by one of two fire pits and enjoy the tranquil lake atmosphere. With over 1,600 sq. ft. of thoughtfully designed living space, the lower walk-out level features a cozy family room, two spacious bedrooms—each with outdoor access—a full 4-piece bathroom, and a convenient storage/laundry room.As you move upstairs, you'll be greeted by an abundance of natural light in the expansive front room, characterized by soaring ceilings and a charming three-sided fireplace that warms both the dining area and living space—perfect for entertaining. The exquisite woodwork, distinctive ceilings, and custom cabinetry enhance the home’s character throughout. The spacious kitchen is ideal for family gatherings, featuring an island that seats six, ample counter space, and soft-close cabinets. Don’t forget to check out the pantry with its handy pull-out drawers!Step outside from the kitchen onto a large wrap-around deck, perfect for summer BBQs, or unwind in the covered porch/solarium before enjoying the hot tub. The primary bedroom serves as a private sanctuary, comfortably accommodating a king-size bed and boasting a generous 3-piece ensuite with dual vanities, a stunning custom walk-in closet, and patio doors that lead to the deck. Another bedroom and full bathroom complete the main level.For entertaining, enjoy your own outdoor pizza oven! The oversized 2-car garage can accommodate up to 4 vehicles or extra toys, plus there’s a cold storage room for added convenience. Need extra space? A 24x40 gas-heated shop with a wood-burning stove is just steps away, making it perfect for storage or a workshop. Kids will adore the "bunkie"—a 10x16.5 building equipped with a bed, TV, and power, providing them their own space or extra sleeping quarters for g uests.Experience year-round activities in White Sands, located just 25 minutes from Stettler and a short 2-2.5 hour drive from either Edmonton or Calgary. Your lakeside paradise is ready for you! (id:57810)
Property Details
|
MLS® Number
|
A2115326 |
|
Property Type
|
Single Family |
|
Amenities Near By
|
Playground, Water Nearby |
|
Community Features
|
Lake Privileges |
|
Features
|
Pvc Window, French Door |
|
Plan
|
9721576 |
|
Structure
|
Deck |
|
View Type
|
View |
Building
|
Bathroom Total
|
3 |
|
Bedrooms Above Ground
|
2 |
|
Bedrooms Below Ground
|
2 |
|
Bedrooms Total
|
4 |
|
Age
|
New Building |
|
Appliances
|
Refrigerator, Water Softener, Gas Stove(s), Microwave, Window Coverings, Garage Door Opener, Washer & Dryer |
|
Architectural Style
|
Bungalow |
|
Basement Development
|
Finished |
|
Basement Type
|
Full (finished) |
|
Construction Material
|
Wood Frame |
|
Construction Style Attachment
|
Detached |
|
Cooling Type
|
Central Air Conditioning |
|
Exterior Finish
|
Composite Siding |
|
Fireplace Present
|
Yes |
|
Fireplace Total
|
1 |
|
Flooring Type
|
Laminate, Tile |
|
Foundation Type
|
Poured Concrete |
|
Heating Fuel
|
Natural Gas |
|
Heating Type
|
Forced Air, In Floor Heating |
|
Stories Total
|
1 |
|
Size Interior
|
1,630 Ft2 |
|
Total Finished Area
|
1630 Sqft |
|
Type
|
House |
Parking
Land
|
Acreage
|
No |
|
Fence Type
|
Not Fenced |
|
Land Amenities
|
Playground, Water Nearby |
|
Landscape Features
|
Landscaped |
|
Size Irregular
|
0.48 |
|
Size Total
|
0.48 Ac|10,890 - 21,799 Sqft (1/4 - 1/2 Ac) |
|
Size Total Text
|
0.48 Ac|10,890 - 21,799 Sqft (1/4 - 1/2 Ac) |
|
Zoning Description
|
R1 |
Rooms
| Level |
Type |
Length |
Width |
Dimensions |
|
Lower Level |
Family Room |
|
|
16.17 Ft x 18.08 Ft |
|
Lower Level |
Bedroom |
|
|
13.67 Ft x 15.00 Ft |
|
Lower Level |
Bedroom |
|
|
13.67 Ft x 15.33 Ft |
|
Lower Level |
4pc Bathroom |
|
|
10.08 Ft x 8.67 Ft |
|
Lower Level |
Furnace |
|
|
10.08 Ft x 16.17 Ft |
|
Lower Level |
Storage |
|
|
14.17 Ft x 12.75 Ft |
|
Lower Level |
Workshop |
|
|
22.83 Ft x 38.67 Ft |
|
Upper Level |
Living Room |
|
|
16.17 Ft x 18.42 Ft |
|
Upper Level |
Kitchen |
|
|
18.67 Ft x 15.75 Ft |
|
Upper Level |
Dining Room |
|
|
10.08 Ft x 15.50 Ft |
|
Upper Level |
Breakfast |
|
|
14.83 Ft x 9.58 Ft |
|
Upper Level |
Sunroom |
|
|
11.42 Ft x 10.92 Ft |
|
Upper Level |
Primary Bedroom |
|
|
13.83 Ft x 15.58 Ft |
|
Upper Level |
4pc Bathroom |
|
|
7.25 Ft x 8.00 Ft |
|
Upper Level |
Other |
|
|
7.83 Ft x 8.00 Ft |
|
Upper Level |
Bedroom |
|
|
10.58 Ft x 10.42 Ft |
|
Upper Level |
4pc Bathroom |
|
|
10.58 Ft x 7.42 Ft |
https://www.realtor.ca/real-estate/26634877/11-aimie-white-sands











