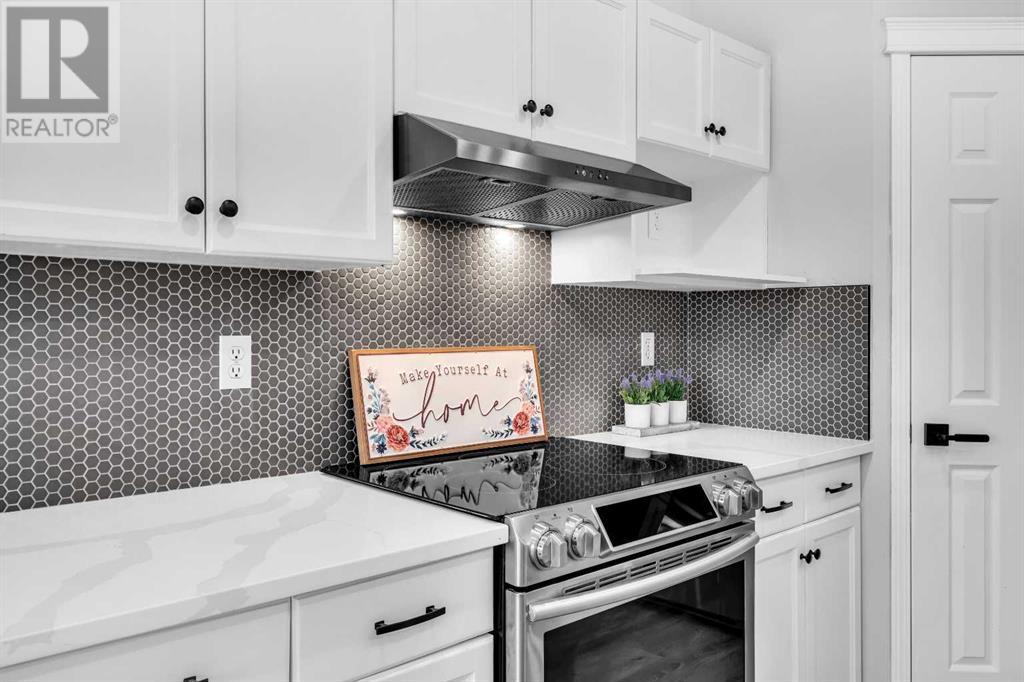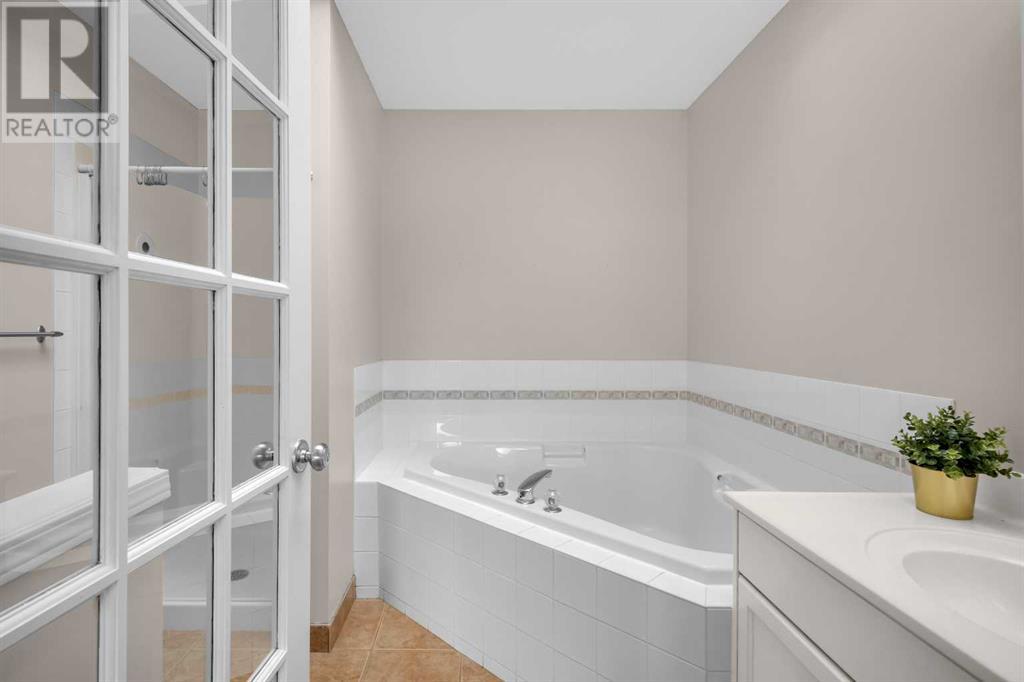4 Bedroom
4 Bathroom
1,568 ft2
Fireplace
None
Forced Air
Lawn
$579,990
Welcome to Your Dream Home in Bridlewood!Tucked away on a quiet street in the heart of family-friendly Bridlewood, this stunning 2-story home is ready for you to move in and make memories!As you enter, you'll be impressed by the beautiful plank floors, fresh paint, new carpet, and abundance of natural light pouring in through the large windows. The main level is perfect for relaxing and entertaining, with a versatile front living space, open-concept kitchen, and cozy corner fireplace.The kitchen is equipped with white cabinets, Stainless Steel Appliances, Quartz counter, a walk-in pantry, and ample storage space. A conveniently located 2-piece bathroom completes this level. Upstairs, you'll find three spacious bedrooms, including the luxurious primary suite with a large Walk-in closet and stunning En-suite bathroom featuring a SKYLIGHT and Corner Tub. The fully finished basement boasts a laundry room, additional bedroom, 3-piece bathroom, and a spacious recreation area perfect for family movie nights. Outside, enjoy the expansive deck and huge backyard, ideal for kids to play and with potential to build your dream garage.Recent updates include new pot lights, flooring, kitchen quartz, carpet and fresh paint. Furnace and water heater (2021). Conveniently located near top-rated schools, shopping plazas, and easy access to Stoney trail, this incredible home has everything you need and more!Don't miss out on this amazing opportunity – schedule a viewing today and make this house your home! (id:57810)
Property Details
|
MLS® Number
|
A2206469 |
|
Property Type
|
Single Family |
|
Neigbourhood
|
Bridlewood |
|
Community Name
|
Bridlewood |
|
Amenities Near By
|
Playground, Schools, Shopping |
|
Features
|
Cul-de-sac, Pvc Window, No Smoking Home |
|
Parking Space Total
|
3 |
|
Plan
|
0113667 |
|
Structure
|
Deck |
Building
|
Bathroom Total
|
4 |
|
Bedrooms Above Ground
|
3 |
|
Bedrooms Below Ground
|
1 |
|
Bedrooms Total
|
4 |
|
Appliances
|
Washer, Refrigerator, Range - Electric, Dishwasher, Dryer, Hood Fan, Window Coverings |
|
Basement Development
|
Finished |
|
Basement Type
|
Full (finished) |
|
Constructed Date
|
2002 |
|
Construction Material
|
Wood Frame |
|
Construction Style Attachment
|
Detached |
|
Cooling Type
|
None |
|
Exterior Finish
|
Vinyl Siding |
|
Fireplace Present
|
Yes |
|
Fireplace Total
|
1 |
|
Flooring Type
|
Carpeted, Tile, Vinyl Plank |
|
Foundation Type
|
Poured Concrete |
|
Half Bath Total
|
1 |
|
Heating Fuel
|
Natural Gas |
|
Heating Type
|
Forced Air |
|
Stories Total
|
2 |
|
Size Interior
|
1,568 Ft2 |
|
Total Finished Area
|
1567.65 Sqft |
|
Type
|
House |
Parking
Land
|
Acreage
|
No |
|
Fence Type
|
Fence |
|
Land Amenities
|
Playground, Schools, Shopping |
|
Landscape Features
|
Lawn |
|
Size Depth
|
35.99 M |
|
Size Frontage
|
9.8 M |
|
Size Irregular
|
352.70 |
|
Size Total
|
352.7 M2|0-4,050 Sqft |
|
Size Total Text
|
352.7 M2|0-4,050 Sqft |
|
Zoning Description
|
R-g |
Rooms
| Level |
Type |
Length |
Width |
Dimensions |
|
Second Level |
4pc Bathroom |
|
|
5.08 Ft x 8.00 Ft |
|
Second Level |
4pc Bathroom |
|
|
8.58 Ft x 9.33 Ft |
|
Second Level |
Bedroom |
|
|
12.50 Ft x 9.50 Ft |
|
Second Level |
Bedroom |
|
|
11.58 Ft x 9.33 Ft |
|
Second Level |
Primary Bedroom |
|
|
15.67 Ft x 14.17 Ft |
|
Basement |
3pc Bathroom |
|
|
7.83 Ft x 5.67 Ft |
|
Basement |
Bedroom |
|
|
16.42 Ft x 18.00 Ft |
|
Basement |
Laundry Room |
|
|
10.83 Ft x 6.58 Ft |
|
Basement |
Recreational, Games Room |
|
|
13.00 Ft x 12.83 Ft |
|
Basement |
Furnace |
|
|
6.33 Ft x 7.75 Ft |
|
Main Level |
2pc Bathroom |
|
|
4.75 Ft x 4.92 Ft |
|
Main Level |
Dining Room |
|
|
9.67 Ft x 8.50 Ft |
|
Main Level |
Kitchen |
|
|
12.58 Ft x 8.50 Ft |
|
Main Level |
Living Room |
|
|
13.83 Ft x 10.67 Ft |
|
Main Level |
Family Room |
|
|
13.75 Ft x 14.17 Ft |
https://www.realtor.ca/real-estate/28086571/1095-bridlemeadows-manor-sw-calgary-bridlewood







































