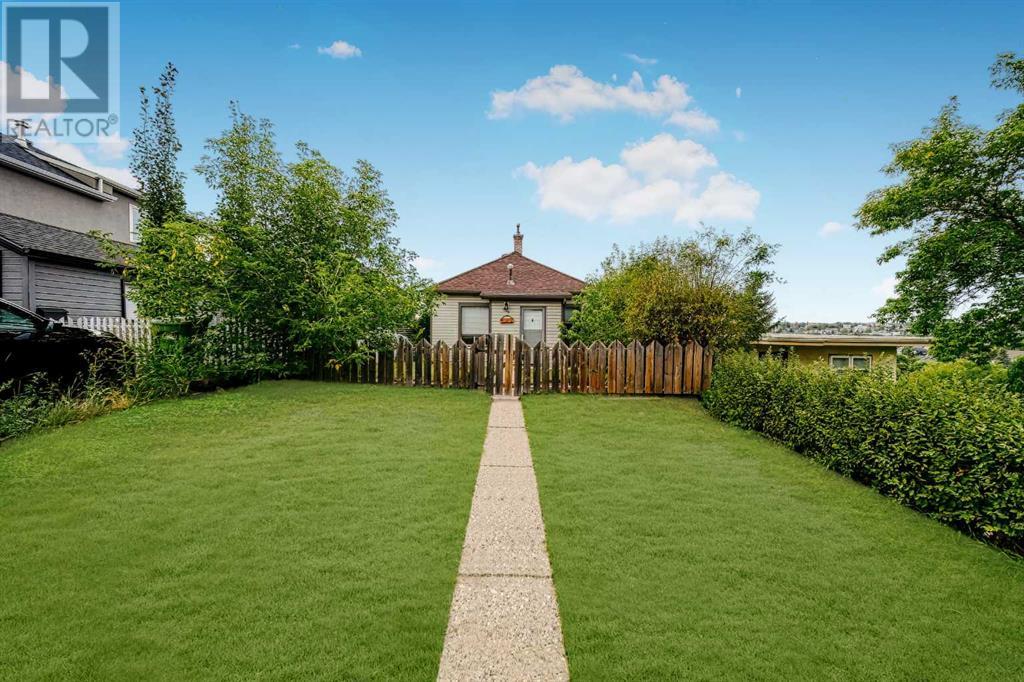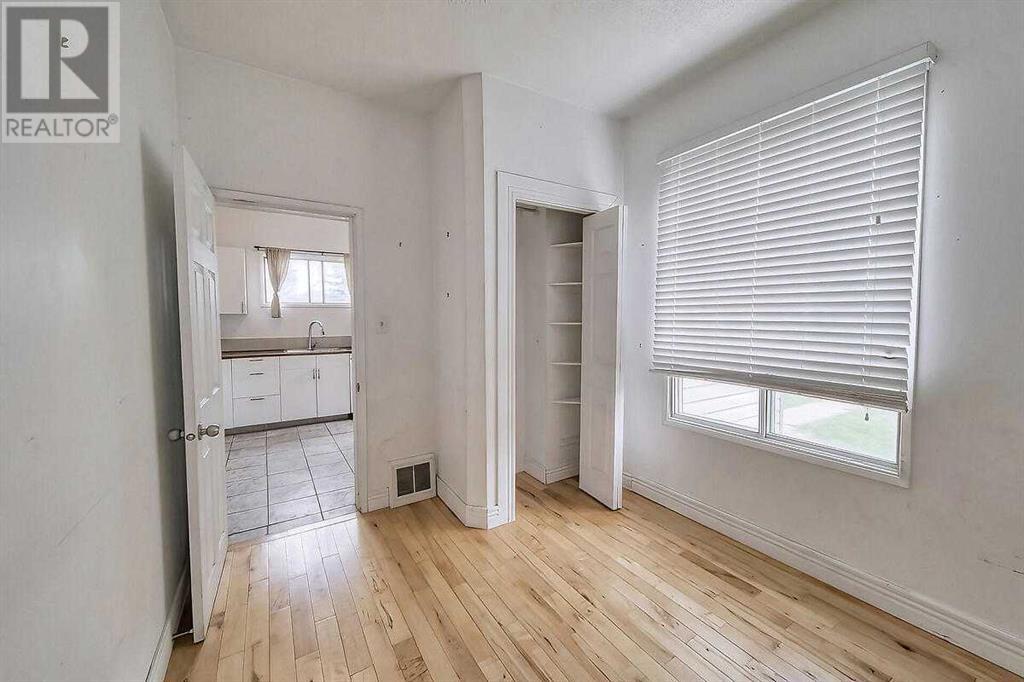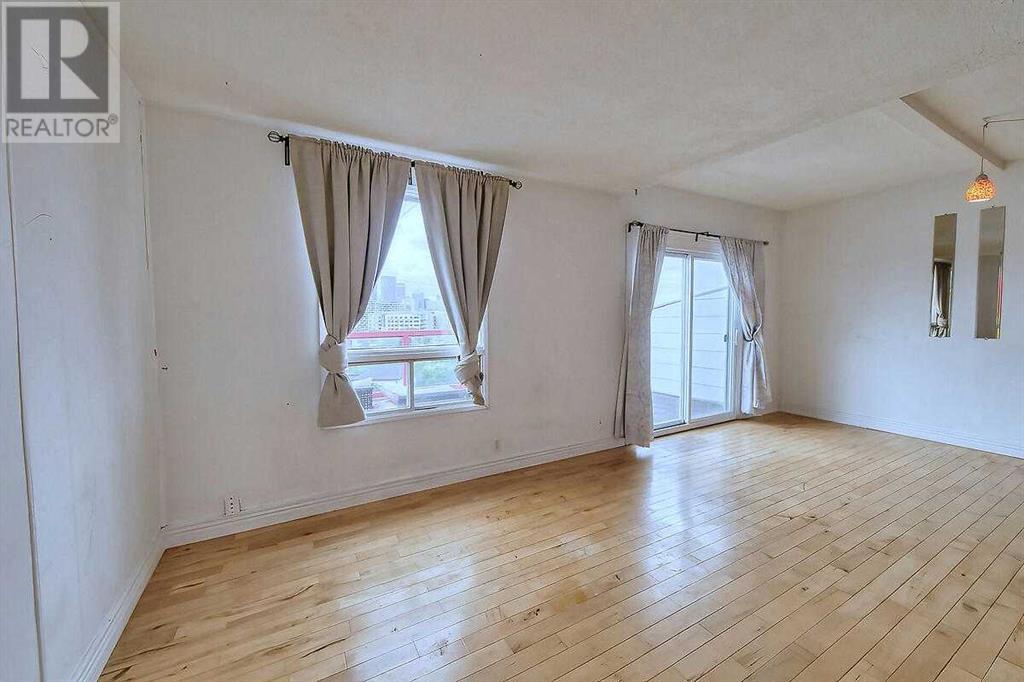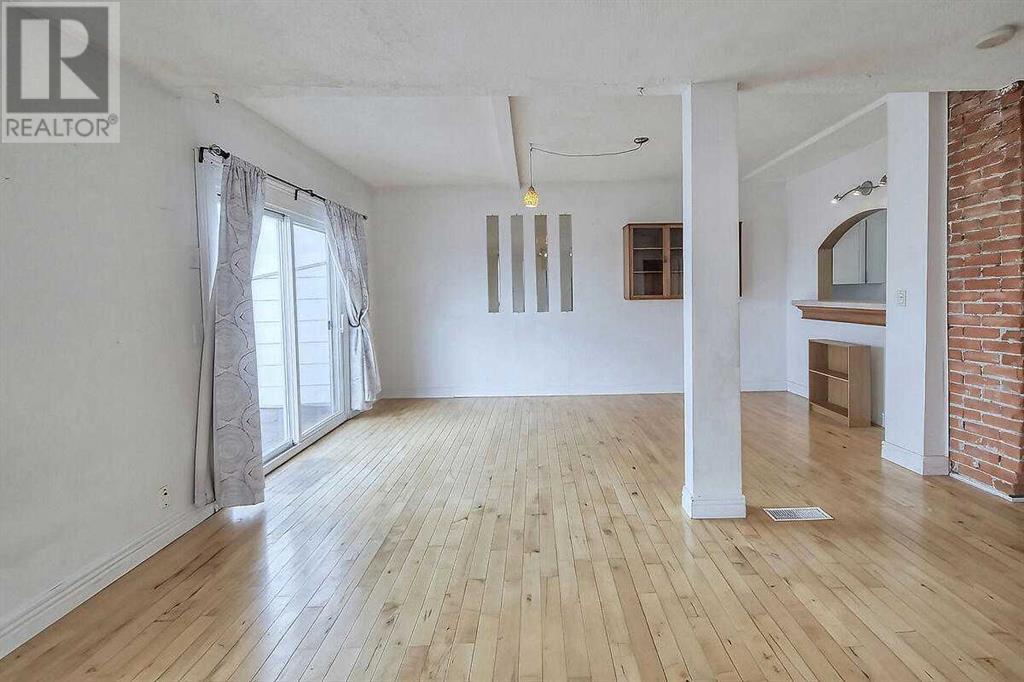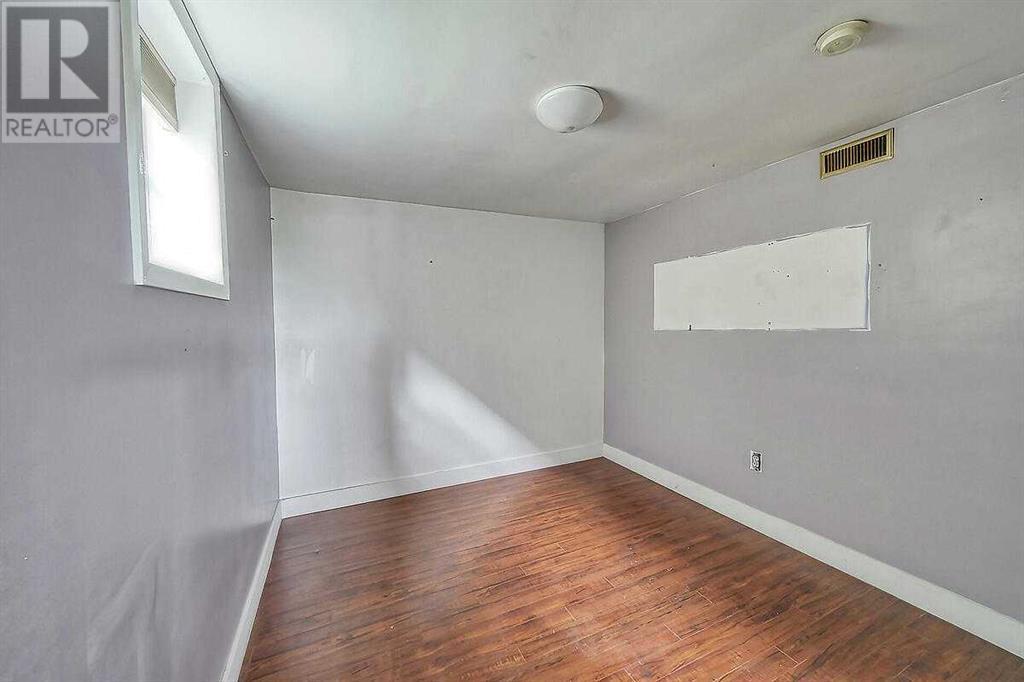2 Bedroom
2 Bathroom
708.73 sqft
Bungalow
None
Forced Air
Fruit Trees, Garden Area
$619,000
Unobstructed, breathtaking city views from both levels, from the patio & the deck of this cute & cozy Bridgeland walk-out Bungalow. Inner city living at its finest. Minutes from shopping, restaurants, Downtown, schools, parks & the zoo. Cozy bungalow with Porch entry & charming curb appeal. Enjoy cooking in a bright, sunny kitchen with a gas stove & plenty of cabinets and counter space. Main level painted in calming colors & complemented with Hardwood & ceramic tile flooring. This character home features exposed brick chimney & arched pass through window from kitchen to dining room. Big picture windows in the house display sweeping views from all possible vantage points. Master bedroom on walk-out basement level with huge walk-in closet & 2nd bathroom with double sinks & timeless claw-foot tub. Plenty of storage space & convenient laundry room. Bridgeland is a unique & historic community. Explore the centenarian boardwalk running behind the house. So much Calgary history in Bridgeland to discover! Refurbish or restore this character house and enjoy the vintage beauty or take advantage of its redevelopment potential, build a duplex or a single detached home with a legal secondary suite (mortgage helper). Lots of room for parking, potential for a double attached garage, ...! (id:57810)
Property Details
|
MLS® Number
|
A2161131 |
|
Property Type
|
Single Family |
|
Neigbourhood
|
Bridgeland/Riverside |
|
Community Name
|
Bridgeland/Riverside |
|
AmenitiesNearBy
|
Park, Playground, Recreation Nearby, Schools, Shopping |
|
Features
|
Other, No Smoking Home, Environmental Reserve |
|
ParkingSpaceTotal
|
2 |
|
Plan
|
8150an |
|
Structure
|
Deck |
Building
|
BathroomTotal
|
2 |
|
BedroomsAboveGround
|
1 |
|
BedroomsBelowGround
|
1 |
|
BedroomsTotal
|
2 |
|
Appliances
|
Refrigerator, Gas Stove(s), Dishwasher, Window Coverings, Washer & Dryer |
|
ArchitecturalStyle
|
Bungalow |
|
BasementDevelopment
|
Finished |
|
BasementType
|
Full (finished) |
|
ConstructedDate
|
1913 |
|
ConstructionMaterial
|
Wood Frame |
|
ConstructionStyleAttachment
|
Detached |
|
CoolingType
|
None |
|
FlooringType
|
Hardwood |
|
FoundationType
|
Poured Concrete |
|
HeatingFuel
|
Natural Gas |
|
HeatingType
|
Forced Air |
|
StoriesTotal
|
1 |
|
SizeInterior
|
708.73 Sqft |
|
TotalFinishedArea
|
708.73 Sqft |
|
Type
|
House |
Land
|
Acreage
|
No |
|
FenceType
|
Fence |
|
LandAmenities
|
Park, Playground, Recreation Nearby, Schools, Shopping |
|
LandscapeFeatures
|
Fruit Trees, Garden Area |
|
SizeDepth
|
27.7 M |
|
SizeFrontage
|
8.1 M |
|
SizeIrregular
|
2852.00 |
|
SizeTotal
|
2852 Sqft|0-4,050 Sqft |
|
SizeTotalText
|
2852 Sqft|0-4,050 Sqft |
|
ZoningDescription
|
R-c2 |
Rooms
| Level |
Type |
Length |
Width |
Dimensions |
|
Basement |
4pc Bathroom |
|
|
Measurements not available |
|
Basement |
Laundry Room |
|
|
5.50 Ft x 5.83 Ft |
|
Basement |
Primary Bedroom |
|
|
8.08 Ft x 11.00 Ft |
|
Basement |
Storage |
|
|
10.33 Ft x 5.75 Ft |
|
Main Level |
Dining Room |
|
|
7.58 Ft x 17.17 Ft |
|
Main Level |
Kitchen |
|
|
9.92 Ft x 11.67 Ft |
|
Main Level |
Living Room |
|
|
13.58 Ft x 17.17 Ft |
|
Main Level |
Foyer |
|
|
5.67 Ft x 5.25 Ft |
|
Main Level |
3pc Bathroom |
|
|
Measurements not available |
|
Main Level |
Bedroom |
|
|
10.58 Ft x 8.67 Ft |
|
Main Level |
Recreational, Games Room |
|
|
14.92 Ft x 17.00 Ft |
|
Main Level |
Furnace |
|
|
2.50 Ft x 5.67 Ft |
https://www.realtor.ca/real-estate/27342105/109-thomson-avenue-ne-calgary-bridgelandriverside






