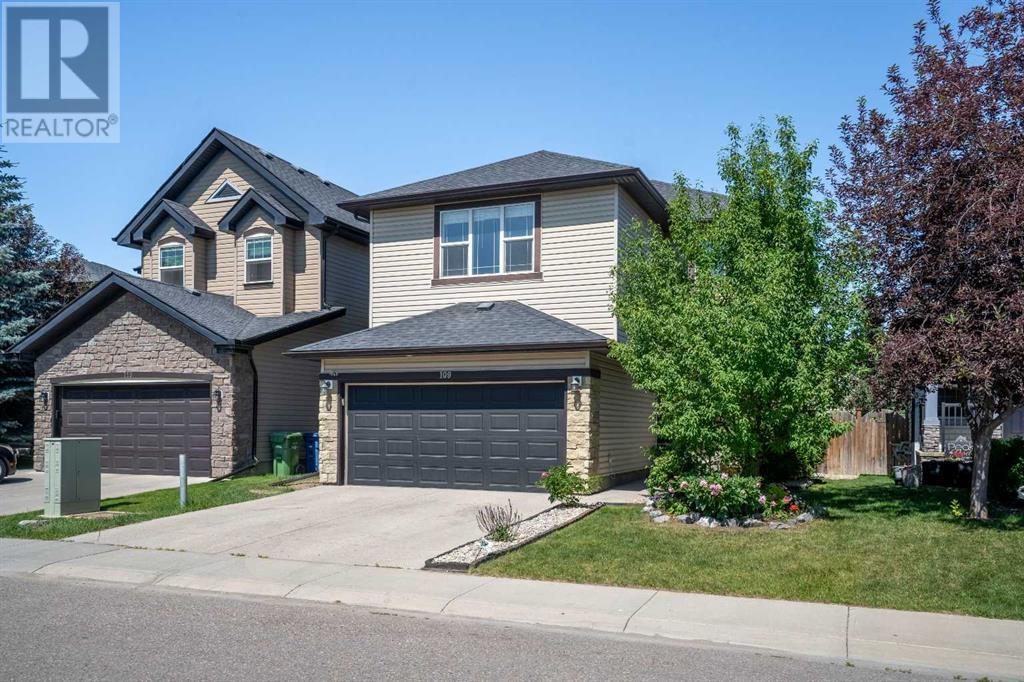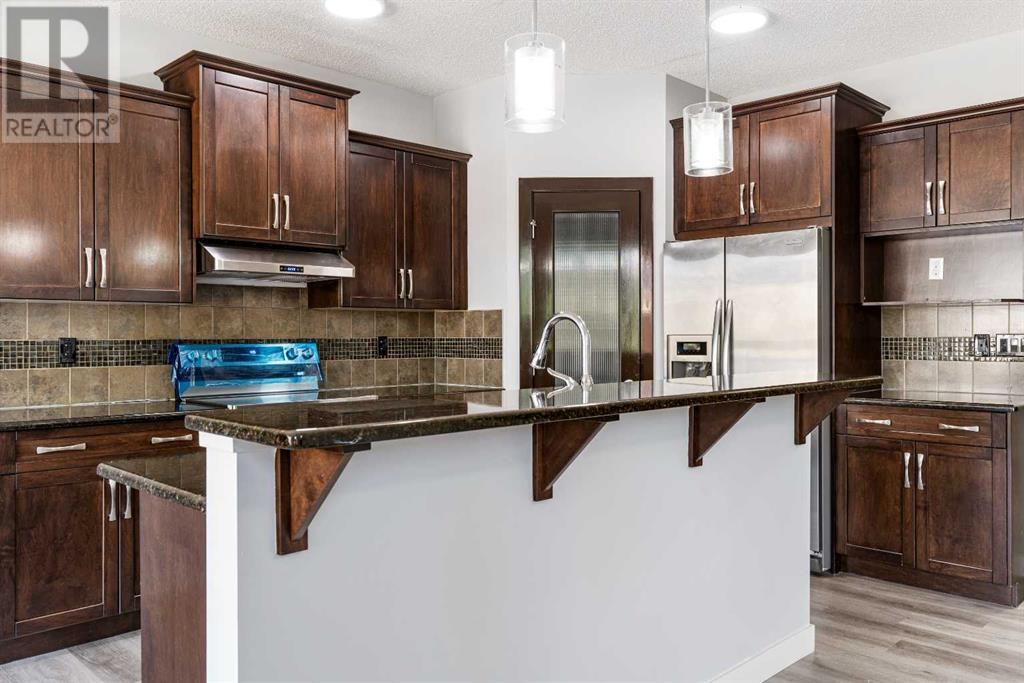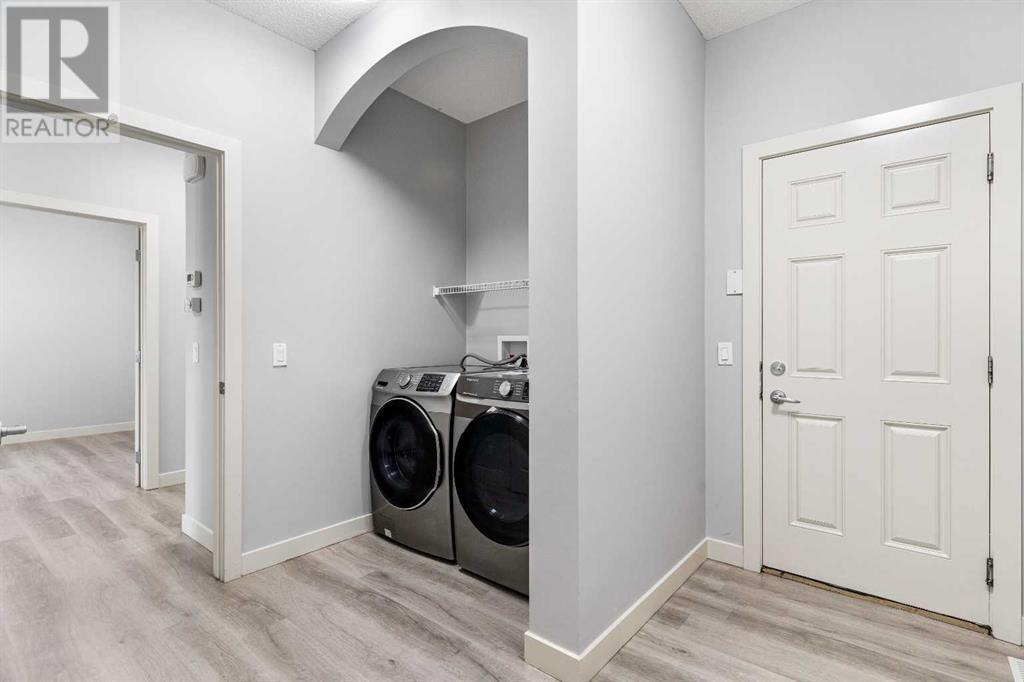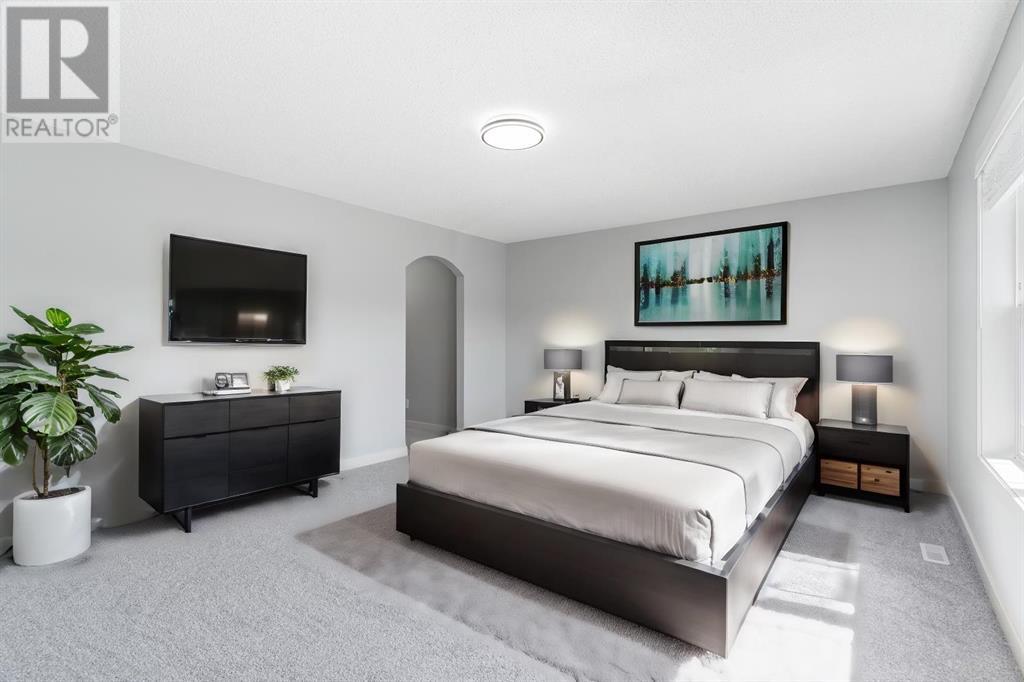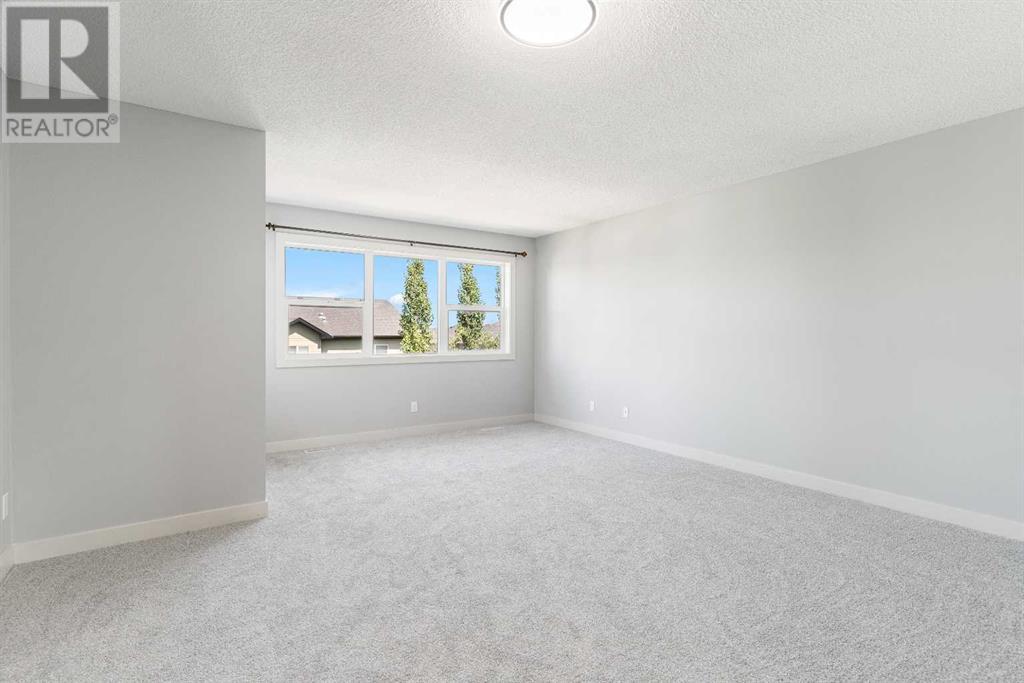5 Bedroom
4 Bathroom
2319.88 sqft
Fireplace
None
Forced Air
Landscaped
$724,900
Highlights: New Paint throughout, New Flooring throughout, New LED Light Fixtures, New Dryer, New Stove Oven, Tankless HWT (2023), New Landscaped Yard, Professionally Cleaned, Granite Counter tops throughout. Writeup: Welcome to your dream home in Airdrie, This single-owner detached single-family home offers 3,061 sqft of well-thought-out living space, featuring five spacious bedrooms and four bathrooms. The open-concept main floor boasts big bright windows, a cozy fireplace, new flooring and a modern kitchen perfect for family gatherings. Enjoy the convenience of a double attached garage, a dedicated mudroom, and a professionally built basement. Upstairs, you'll find a large family room, with new carpet throughout. Enjoy Praire Springs as it is located near beautiful parks and green spaces, this home combines comfort, style, and an ideal location. (id:57810)
Property Details
|
MLS® Number
|
A2164740 |
|
Property Type
|
Single Family |
|
Community Name
|
Prairie Springs |
|
AmenitiesNearBy
|
Park, Playground, Schools, Shopping |
|
ParkingSpaceTotal
|
4 |
|
Plan
|
0614582 |
Building
|
BathroomTotal
|
4 |
|
BedroomsAboveGround
|
4 |
|
BedroomsBelowGround
|
1 |
|
BedroomsTotal
|
5 |
|
Appliances
|
Washer, Refrigerator, Dishwasher, Stove, Oven, Dryer, Hood Fan, Window Coverings, Garage Door Opener |
|
BasementDevelopment
|
Finished |
|
BasementType
|
Full (finished) |
|
ConstructedDate
|
2010 |
|
ConstructionMaterial
|
Poured Concrete |
|
ConstructionStyleAttachment
|
Detached |
|
CoolingType
|
None |
|
ExteriorFinish
|
Concrete, Stone, Vinyl Siding |
|
FireplacePresent
|
Yes |
|
FireplaceTotal
|
1 |
|
FlooringType
|
Carpeted, Tile, Vinyl |
|
FoundationType
|
Poured Concrete |
|
HeatingFuel
|
Natural Gas |
|
HeatingType
|
Forced Air |
|
StoriesTotal
|
2 |
|
SizeInterior
|
2319.88 Sqft |
|
TotalFinishedArea
|
2319.88 Sqft |
|
Type
|
House |
Parking
|
Attached Garage
|
2 |
|
Other
|
|
|
Parking Pad
|
|
Land
|
Acreage
|
No |
|
FenceType
|
Fence |
|
LandAmenities
|
Park, Playground, Schools, Shopping |
|
LandscapeFeatures
|
Landscaped |
|
SizeDepth
|
32.98 M |
|
SizeFrontage
|
11.6 M |
|
SizeIrregular
|
383.00 |
|
SizeTotal
|
383 M2|4,051 - 7,250 Sqft |
|
SizeTotalText
|
383 M2|4,051 - 7,250 Sqft |
|
ZoningDescription
|
R1 |
Rooms
| Level |
Type |
Length |
Width |
Dimensions |
|
Second Level |
Primary Bedroom |
|
|
15.17 Ft x 19.42 Ft |
|
Second Level |
5pc Bathroom |
|
|
11.25 Ft x 13.42 Ft |
|
Second Level |
Other |
|
|
7.92 Ft x 10.58 Ft |
|
Second Level |
4pc Bathroom |
|
|
7.67 Ft x 4.75 Ft |
|
Second Level |
Bedroom |
|
|
11.33 Ft x 10.17 Ft |
|
Second Level |
Bedroom |
|
|
10.42 Ft x 13.25 Ft |
|
Second Level |
Family Room |
|
|
17.92 Ft x 14.08 Ft |
|
Basement |
Recreational, Games Room |
|
|
16.83 Ft x 25.75 Ft |
|
Basement |
Furnace |
|
|
17.67 Ft x 7.33 Ft |
|
Basement |
4pc Bathroom |
|
|
8.08 Ft x 4.83 Ft |
|
Basement |
Bedroom |
|
|
12.58 Ft x 8.33 Ft |
|
Basement |
Other |
|
|
5.67 Ft x 10.17 Ft |
|
Main Level |
Bedroom |
|
|
9.92 Ft x 12.92 Ft |
|
Main Level |
4pc Bathroom |
|
|
4.83 Ft x 8.75 Ft |
|
Main Level |
Living Room |
|
|
15.58 Ft x 13.42 Ft |
|
Main Level |
Dining Room |
|
|
10.83 Ft x 10.50 Ft |
https://www.realtor.ca/real-estate/27398021/109-prairie-springs-crescent-sw-airdrie-prairie-springs




