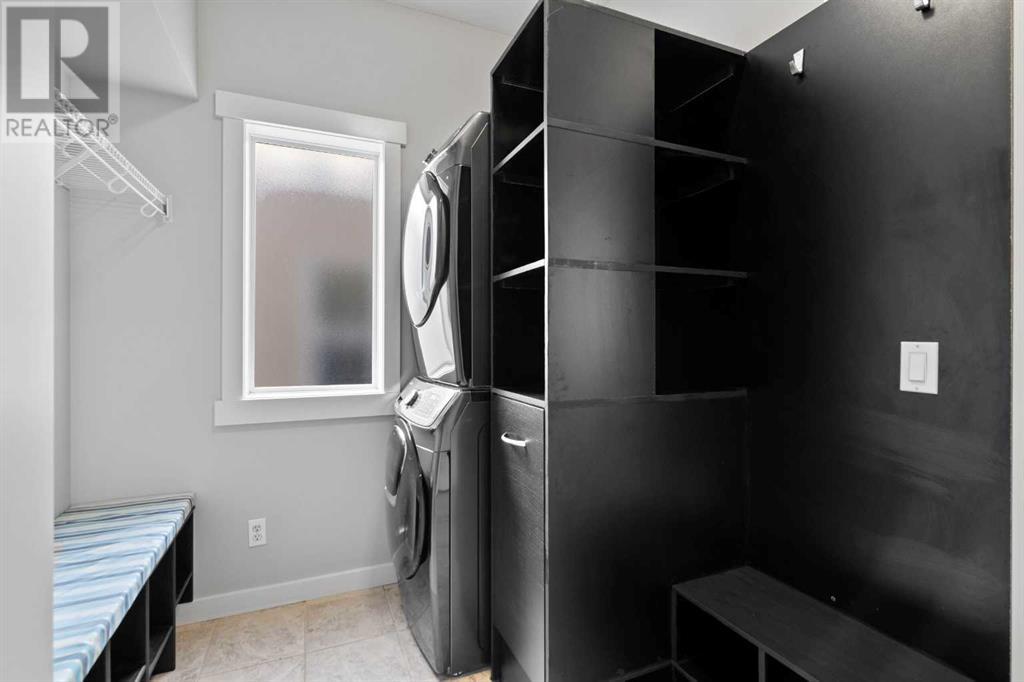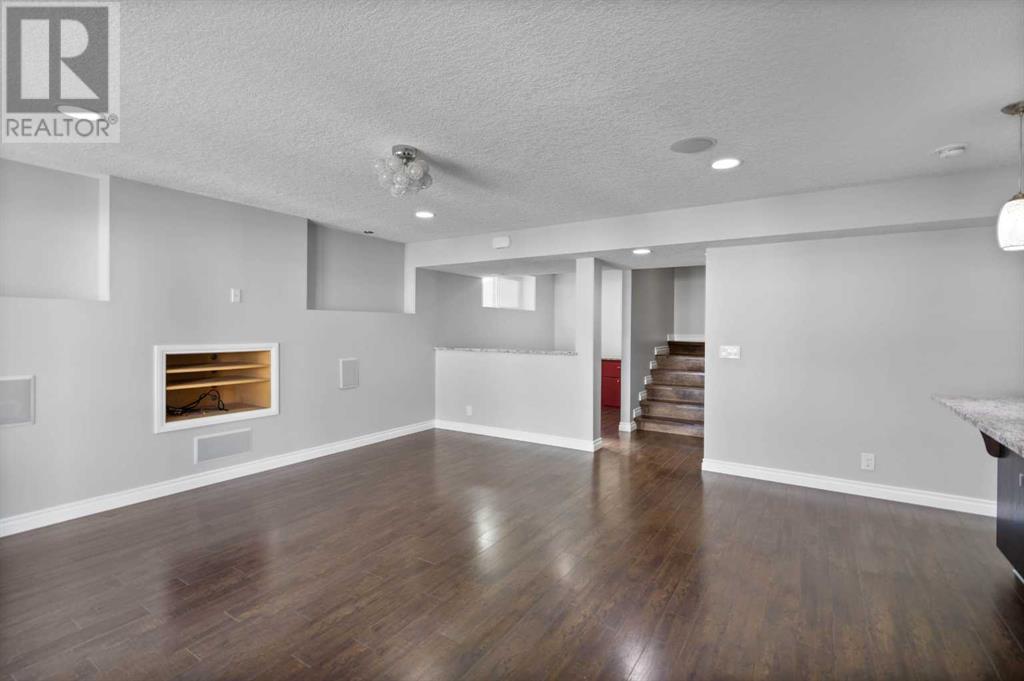4 Bedroom
4 Bathroom
1,950 ft2
Fireplace
None
Forced Air
Landscaped
$799,900
Welcome to this freshly painted beautiful home with a Legal Walkout Basement Suite. Located in the highly desirable community of Panorama Hill, enjoy this great inner cul-de-sac location with walking distance to the Panorama Hills school. The main level features a 16ft high ceiling foyer and a living room with a gas fireplace, modern open concept kitchen with pantry, gas stove and granite countertops, dining room with a glass patio door accessing the large maintenance free vinyl deck, and a laundry room. The upper level offers a spacious high ceiling bonus room, a master bedroom with large walk-in closet and an ensuite with a separate shower, good sized second and third bedrooms and a main bathroom. The fully developed walk-out legal basement has another large bedroom, a 3pc bathroom with in-floor heating, an office den, a spacious family room with built-in speakers, a full kitchen, a second washer/dryer set and a Kinetico soft water system. The front west exposure and the east backyard allows plenty of natural light into the home and turns the basement into a bright and inviting space. The house is centrally located within walking distance of the public transit, shopping, trendy restaurants, schools, playgrounds, and many other amenities. A gorgeous home like this is a rare find, don't miss this opportunity to make it yours. Call and book your showings today! (id:57810)
Property Details
|
MLS® Number
|
A2217532 |
|
Property Type
|
Single Family |
|
Neigbourhood
|
Panorama Hills |
|
Community Name
|
Panorama Hills |
|
Amenities Near By
|
Golf Course, Park, Playground, Recreation Nearby, Schools, Shopping, Water Nearby |
|
Community Features
|
Golf Course Development, Lake Privileges |
|
Features
|
Cul-de-sac, No Animal Home, No Smoking Home |
|
Parking Space Total
|
4 |
|
Plan
|
0713848 |
|
Structure
|
Deck |
Building
|
Bathroom Total
|
4 |
|
Bedrooms Above Ground
|
3 |
|
Bedrooms Below Ground
|
1 |
|
Bedrooms Total
|
4 |
|
Amenities
|
Clubhouse |
|
Appliances
|
Washer, Refrigerator, Water Softener, Gas Stove(s), Dishwasher, Stove, Dryer, Microwave, Hood Fan, Garage Door Opener, Washer & Dryer |
|
Basement Development
|
Finished |
|
Basement Features
|
Separate Entrance, Walk Out, Suite |
|
Basement Type
|
Full (finished) |
|
Constructed Date
|
2008 |
|
Construction Material
|
Poured Concrete, Wood Frame |
|
Construction Style Attachment
|
Detached |
|
Cooling Type
|
None |
|
Exterior Finish
|
Concrete, Stone, Vinyl Siding |
|
Fireplace Present
|
Yes |
|
Fireplace Total
|
1 |
|
Flooring Type
|
Carpeted, Ceramic Tile, Hardwood, Laminate |
|
Foundation Type
|
Poured Concrete |
|
Half Bath Total
|
1 |
|
Heating Fuel
|
Natural Gas |
|
Heating Type
|
Forced Air |
|
Stories Total
|
2 |
|
Size Interior
|
1,950 Ft2 |
|
Total Finished Area
|
1950.03 Sqft |
|
Type
|
House |
Parking
Land
|
Acreage
|
No |
|
Fence Type
|
Fence |
|
Land Amenities
|
Golf Course, Park, Playground, Recreation Nearby, Schools, Shopping, Water Nearby |
|
Landscape Features
|
Landscaped |
|
Size Frontage
|
10.2 M |
|
Size Irregular
|
353.00 |
|
Size Total
|
353 M2|0-4,050 Sqft |
|
Size Total Text
|
353 M2|0-4,050 Sqft |
|
Zoning Description
|
R-g |
Rooms
| Level |
Type |
Length |
Width |
Dimensions |
|
Basement |
3pc Bathroom |
|
|
7.83 Ft x 4.75 Ft |
|
Basement |
Kitchen |
|
|
6.92 Ft x 10.25 Ft |
|
Basement |
Bedroom |
|
|
10.42 Ft x 11.75 Ft |
|
Basement |
Recreational, Games Room |
|
|
25.83 Ft x 16.75 Ft |
|
Basement |
Furnace |
|
|
8.58 Ft x 10.25 Ft |
|
Main Level |
2pc Bathroom |
|
|
5.08 Ft x 4.92 Ft |
|
Main Level |
Dining Room |
|
|
10.92 Ft x 9.92 Ft |
|
Main Level |
Foyer |
|
|
7.33 Ft x 7.75 Ft |
|
Main Level |
Kitchen |
|
|
10.92 Ft x 12.75 Ft |
|
Main Level |
Laundry Room |
|
|
9.00 Ft x 7.00 Ft |
|
Main Level |
Living Room |
|
|
16.17 Ft x 16.58 Ft |
|
Upper Level |
4pc Bathroom |
|
|
4.92 Ft x 8.92 Ft |
|
Upper Level |
5pc Bathroom |
|
|
8.25 Ft x 9.00 Ft |
|
Upper Level |
Bedroom |
|
|
9.08 Ft x 11.25 Ft |
|
Upper Level |
Bedroom |
|
|
10.00 Ft x 12.00 Ft |
|
Upper Level |
Bonus Room |
|
|
19.08 Ft x 12.75 Ft |
|
Upper Level |
Primary Bedroom |
|
|
12.00 Ft x 12.92 Ft |
https://www.realtor.ca/real-estate/28257882/109-panamount-landing-nw-calgary-panorama-hills





















































