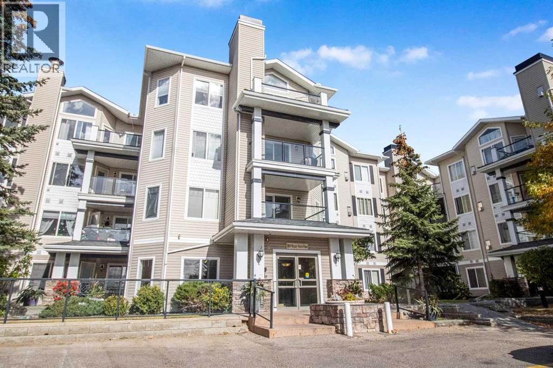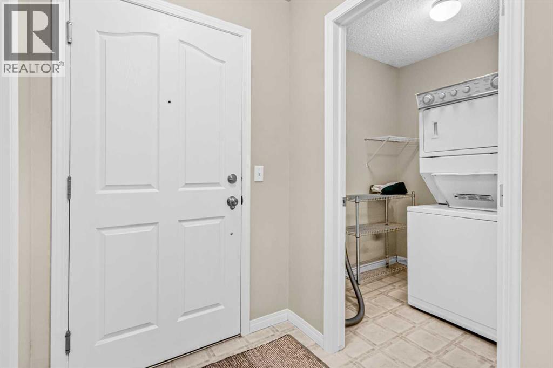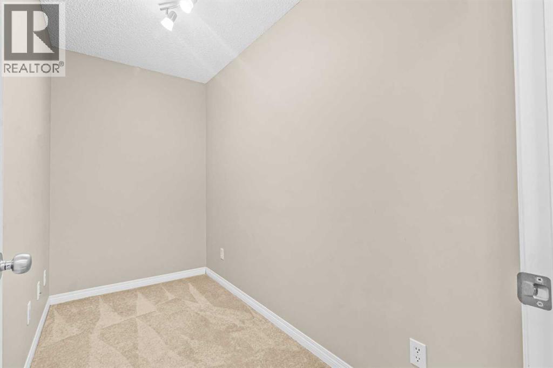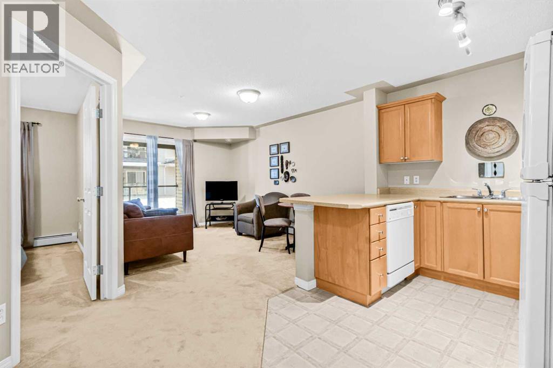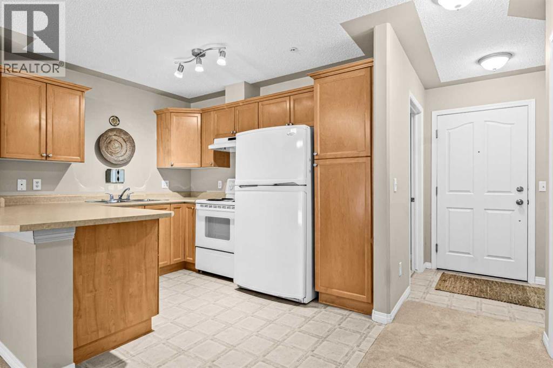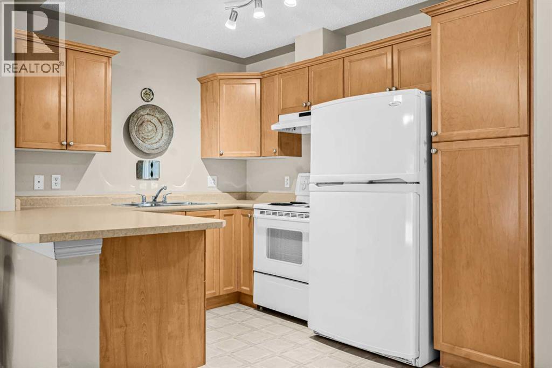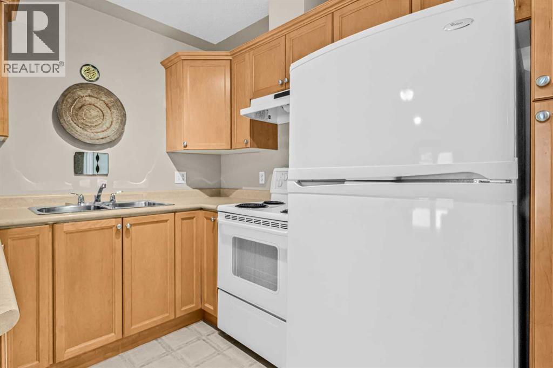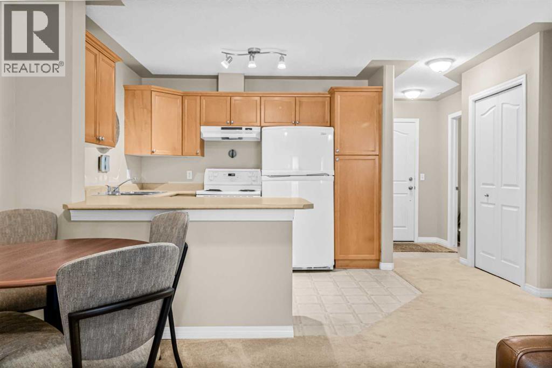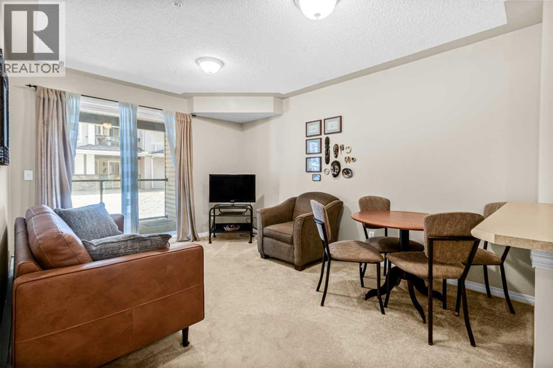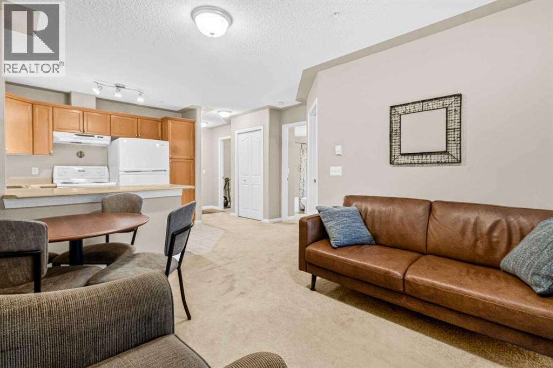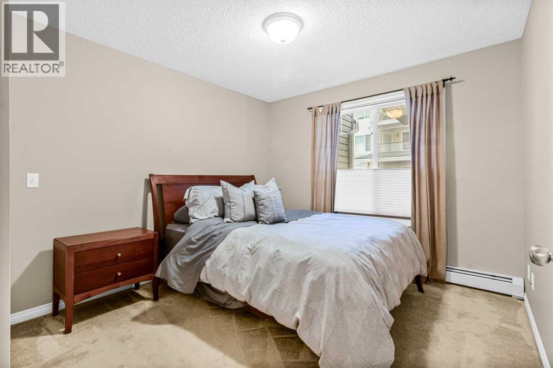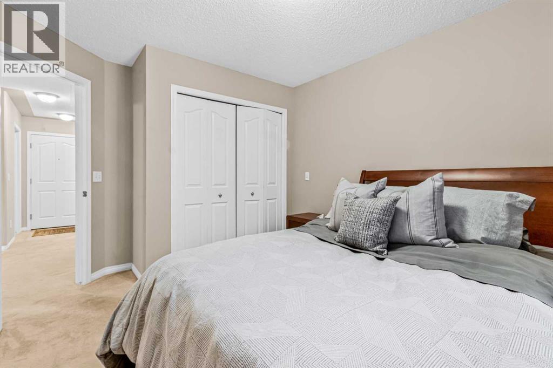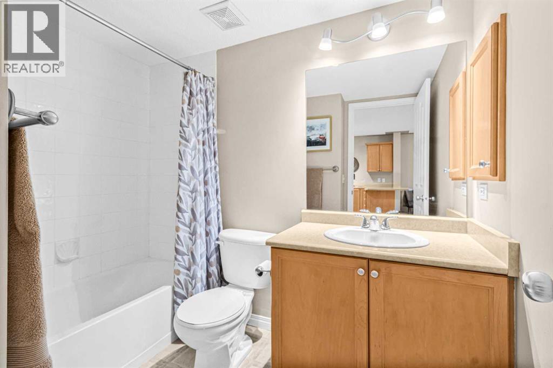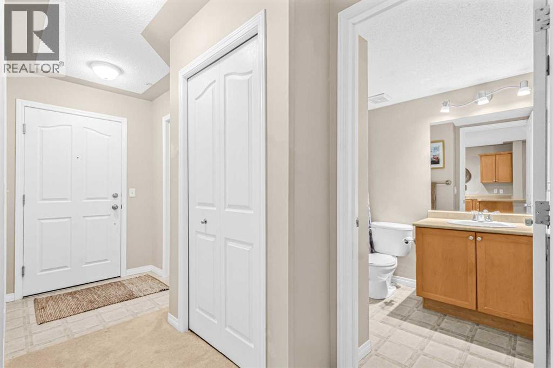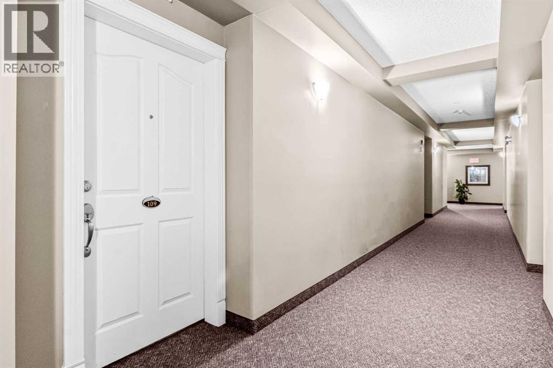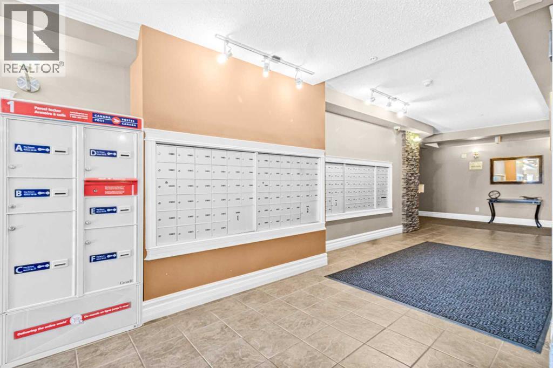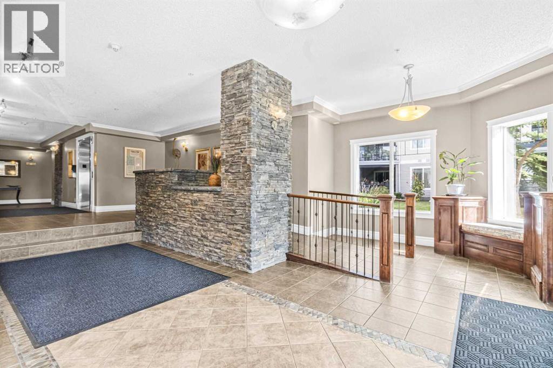109, 369 Rocky Vista Park Nw Calgary, Alberta T3G 5K7
$234,900Maintenance, Common Area Maintenance, Insurance, Ground Maintenance, Property Management, Reserve Fund Contributions, Sewer, Waste Removal, Water
$347.08 Monthly
Maintenance, Common Area Maintenance, Insurance, Ground Maintenance, Property Management, Reserve Fund Contributions, Sewer, Waste Removal, Water
$347.08 MonthlyStep into comfort and convenience in this charming 1 bedroom plus den condo, perfectly located in the picturesque community of Rocky Ridge. Designed with an open and functional layout, this home features a bright living room that flows seamlessly to an east facing patio that is ideal for soaking in the morning sun and grilling on your BBQ gas hookup. The stylish kitchen offers ample cabinetry and prep space, while the versatile den is perfect for a home office, fitness corner, or hobby room. You will love the in-suite laundry, making everyday living effortless. This unit also includes a titled underground parking stall and private storage locker on the patio, keeping your gear secure and your space clutter free. The building is well managed and beautifully maintained, offering peace of mind and comfort. Residents enjoy access to an impressive array of amenities, including a steam room, fitness room, theatre, games room, hair salon, guest suite, even a tennis court and ample visitor parking for guests. Condo fees conveniently include heat, water and sewer. Location perfection — you are just blocks from the Tuscany C Train station, making commuting a breeze. Nearby you will find parks, pathways, the Shane Homes YMCA at Rocky Ridge, Royal Oak Shopping Centre, Starbucks, grocery stores, restaurants, and quick access to Stoney Trail and Crowchild Trail. Whether you are a first time buyer, downsizing, or investing, this warm and inviting home is the perfect fit for modern, low maintenance living in one of NW Calgary’s most desirable communities. (id:57810)
Property Details
| MLS® Number | A2268202 |
| Property Type | Single Family |
| Community Name | Rocky Ridge |
| Amenities Near By | Park, Playground, Schools, Shopping |
| Community Features | Pets Allowed With Restrictions |
| Features | See Remarks, Parking |
| Parking Space Total | 1 |
| Plan | 0411124 |
Building
| Bathroom Total | 1 |
| Bedrooms Above Ground | 1 |
| Bedrooms Total | 1 |
| Amenities | Party Room |
| Appliances | Refrigerator, Dishwasher, Stove, Hood Fan, Window Coverings, Garage Door Opener, Washer/dryer Stack-up |
| Constructed Date | 2004 |
| Construction Material | Wood Frame |
| Construction Style Attachment | Attached |
| Cooling Type | None |
| Exterior Finish | Brick, Vinyl Siding |
| Flooring Type | Carpeted, Vinyl |
| Heating Type | Baseboard Heaters |
| Stories Total | 4 |
| Size Interior | 579 Ft2 |
| Total Finished Area | 578.69 Sqft |
| Type | Apartment |
Parking
| Underground |
Land
| Acreage | No |
| Land Amenities | Park, Playground, Schools, Shopping |
| Size Total Text | Unknown |
| Zoning Description | M-c2 D158 |
Rooms
| Level | Type | Length | Width | Dimensions |
|---|---|---|---|---|
| Main Level | 4pc Bathroom | 6.00 Ft x 8.08 Ft | ||
| Main Level | Bedroom | 10.17 Ft x 12.92 Ft | ||
| Main Level | Den | 10.08 Ft x 4.92 Ft | ||
| Main Level | Dining Room | 6.00 Ft x 4.50 Ft | ||
| Main Level | Kitchen | 10.33 Ft x 8.42 Ft | ||
| Main Level | Living Room | 10.67 Ft x 13.83 Ft |
https://www.realtor.ca/real-estate/29057035/109-369-rocky-vista-park-nw-calgary-rocky-ridge
Contact Us
Contact us for more information
