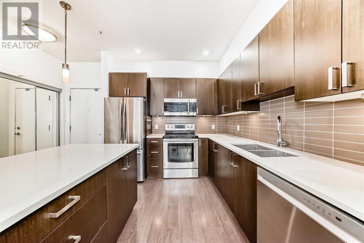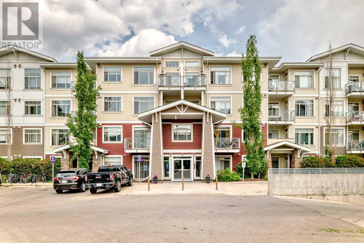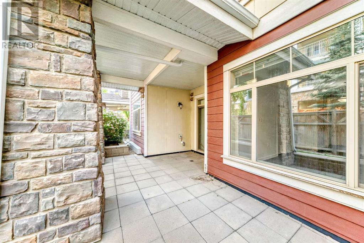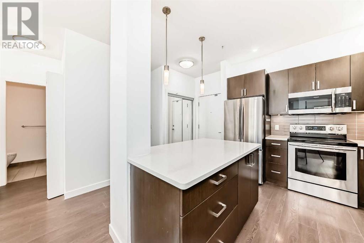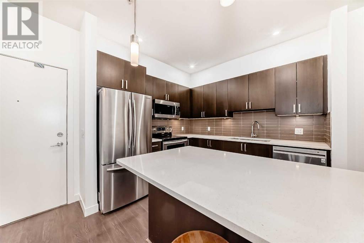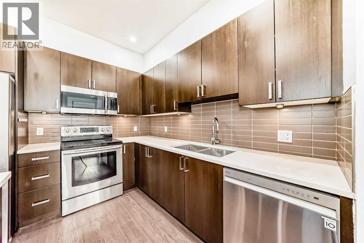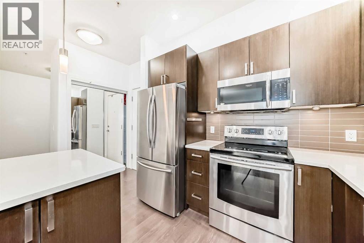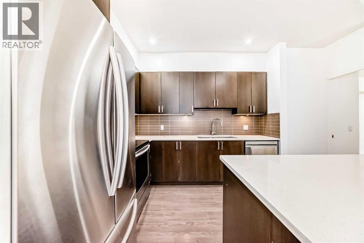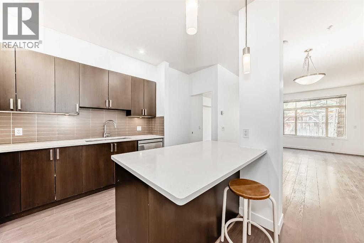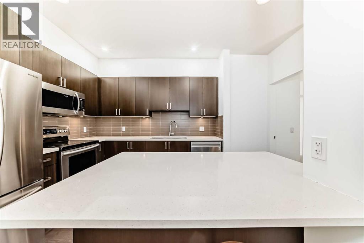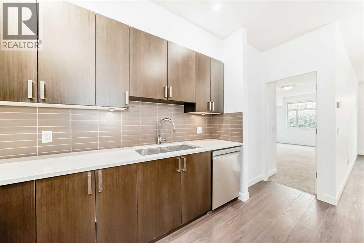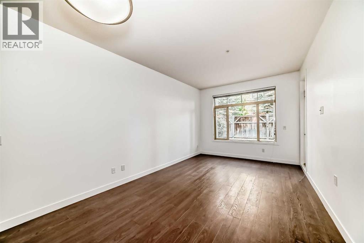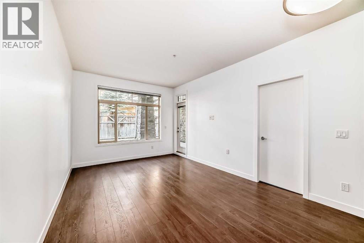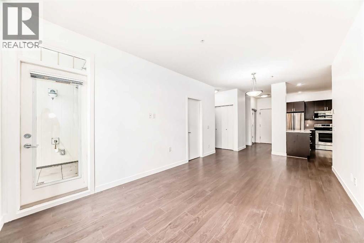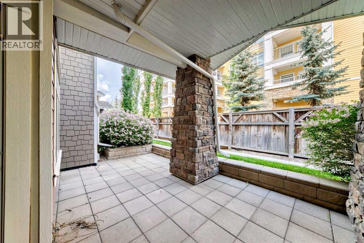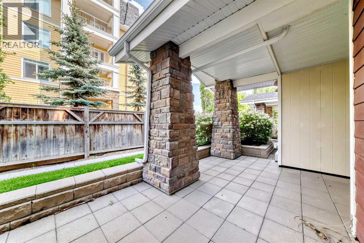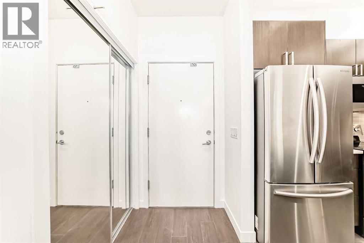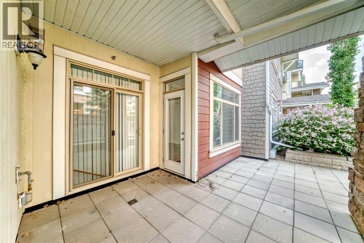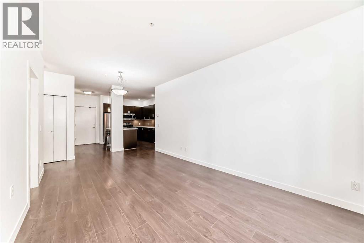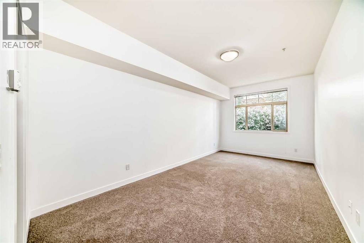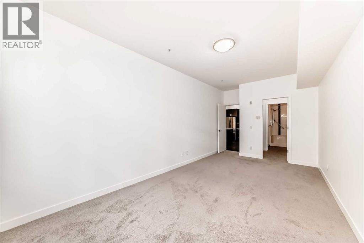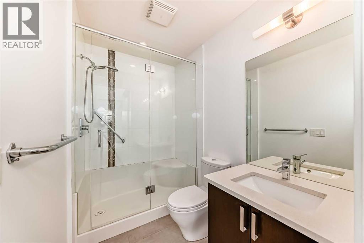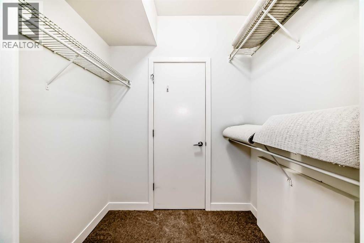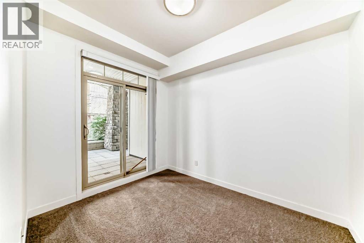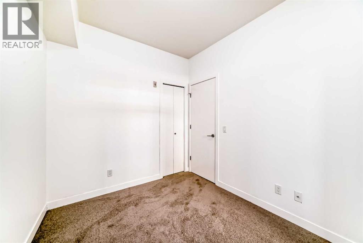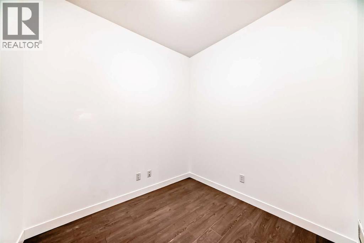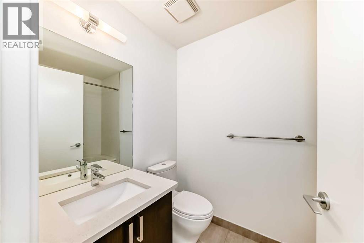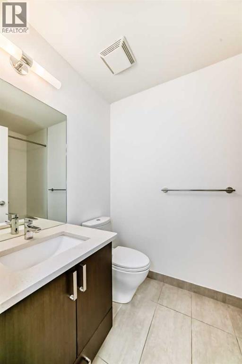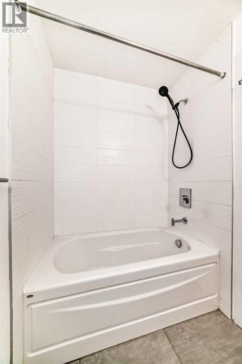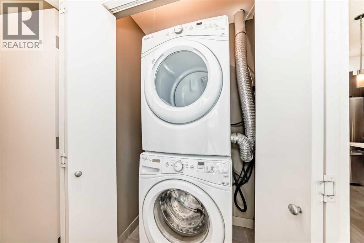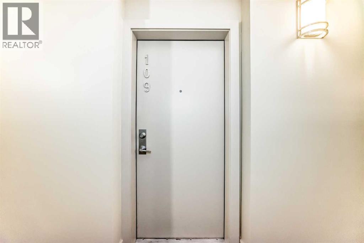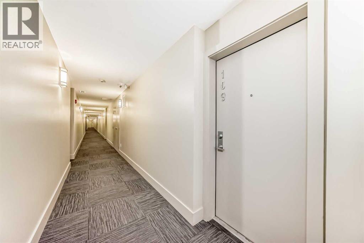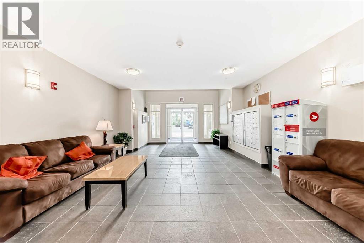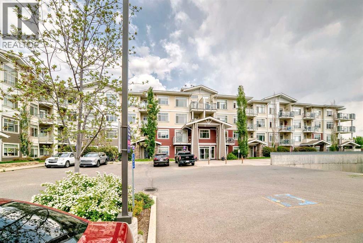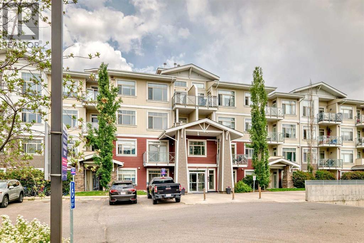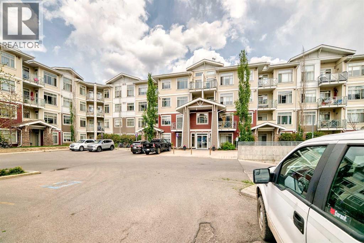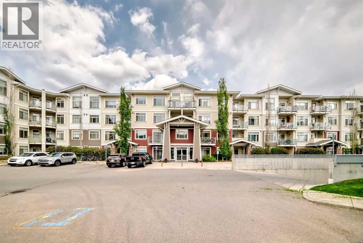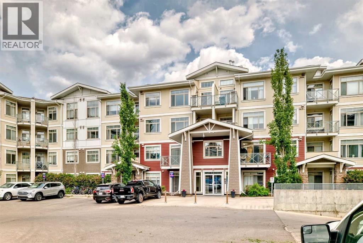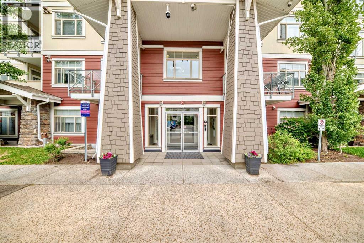109, 22 Auburn Bay Link Se Calgary, Alberta T3M 1Z8
$399,900Maintenance, Common Area Maintenance, Heat, Insurance, Ground Maintenance, Property Management, Reserve Fund Contributions, Sewer, Waste Removal, Water
$548.13 Monthly
Maintenance, Common Area Maintenance, Heat, Insurance, Ground Maintenance, Property Management, Reserve Fund Contributions, Sewer, Waste Removal, Water
$548.13 MonthlyWelcome to this bright and spacious 883 sq ft condo offering 2 bedrooms, 2 bathrooms, and the perfect blend of comfort, style, and convenience. Located in the highly sought-after lake community of Auburn Bay, this move-in ready home boasts a thoughtfully designed open concept living space that seamlessly combines the living, dining, and kitchen areas. Enjoy a modern kitchen featuring stainless steel appliances, a central island with seating perfect for breakfast or casual dining, and direct access to a large covered patio for year round enjoyment. The large primary bedroom has a 3-piece ensuite bathroom and a walk-in closet. The second bedroom is generously sized and located near the stacked laundry. Residents enjoy exclusive lake access along with a wide range of outdoor activities and year-round community events. You’re also within walking distance to restaurants, grocery stores, a movie theatre, and more. Additional highlights include: Two assigned parking stalls, Private assigned storage unit and Plenty of visitor parking. Whether you're a first-time buyer, downsizer, or investor, this is an incredible opportunity to own in one of Calgary’s best lake communities! Book your showing today (id:57810)
Property Details
| MLS® Number | A2227262 |
| Property Type | Single Family |
| Community Name | Auburn Bay |
| Amenities Near By | Schools, Shopping |
| Community Features | Pets Allowed |
| Features | Other, Parking |
| Parking Space Total | 2 |
| Plan | 1512206 |
Building
| Bathroom Total | 2 |
| Bedrooms Above Ground | 2 |
| Bedrooms Total | 2 |
| Amenities | Other |
| Appliances | Washer, Refrigerator, Dishwasher, Stove, Oven, Dryer, Microwave, Window Coverings |
| Constructed Date | 2015 |
| Construction Material | Wood Frame |
| Construction Style Attachment | Attached |
| Cooling Type | None |
| Exterior Finish | Brick, Vinyl Siding |
| Flooring Type | Carpeted, Laminate, Tile |
| Heating Type | In Floor Heating |
| Stories Total | 4 |
| Size Interior | 883 Ft2 |
| Total Finished Area | 883.4 Sqft |
| Type | Apartment |
Parking
| Underground |
Land
| Acreage | No |
| Land Amenities | Schools, Shopping |
| Size Total Text | Unknown |
| Zoning Description | M-2 |
Rooms
| Level | Type | Length | Width | Dimensions |
|---|---|---|---|---|
| Main Level | Other | 4.42 Ft x 4.08 Ft | ||
| Main Level | Den | 7.42 Ft x 8.00 Ft | ||
| Main Level | Kitchen | 10.25 Ft x 9.25 Ft | ||
| Main Level | Living Room/dining Room | 20.67 Ft x 10.67 Ft | ||
| Main Level | Other | 18.17 Ft x 15.17 Ft | ||
| Main Level | Bedroom | 10.08 Ft x 7.92 Ft | ||
| Main Level | Laundry Room | 4.33 Ft x 2.67 Ft | ||
| Main Level | 4pc Bathroom | 7.92 Ft x 5.00 Ft | ||
| Main Level | Primary Bedroom | 18.25 Ft x 9.83 Ft | ||
| Main Level | Other | 6.50 Ft x 4.92 Ft | ||
| Main Level | 3pc Bathroom | 7.42 Ft x 4.92 Ft |
https://www.realtor.ca/real-estate/28407986/109-22-auburn-bay-link-se-calgary-auburn-bay
Contact Us
Contact us for more information
