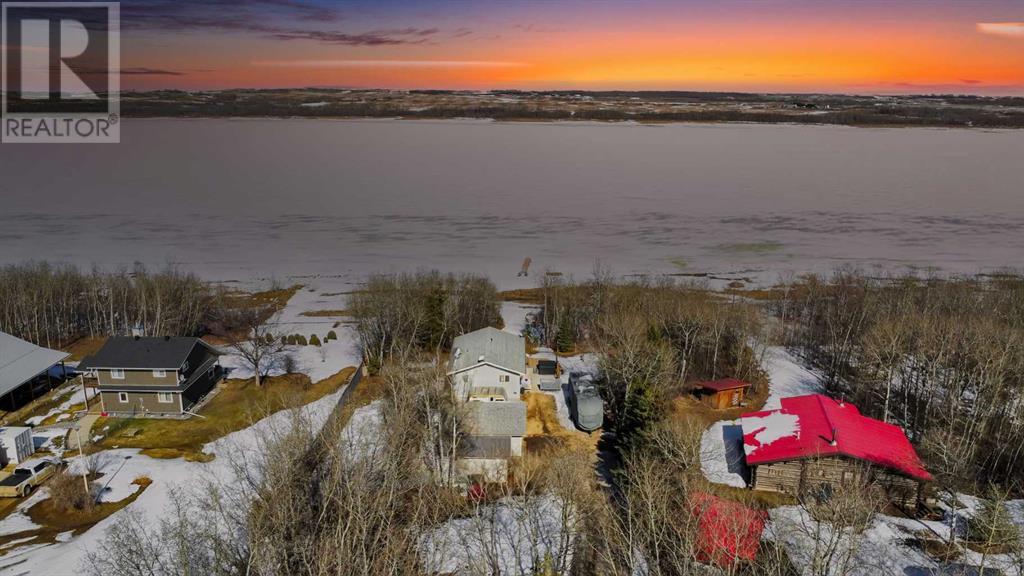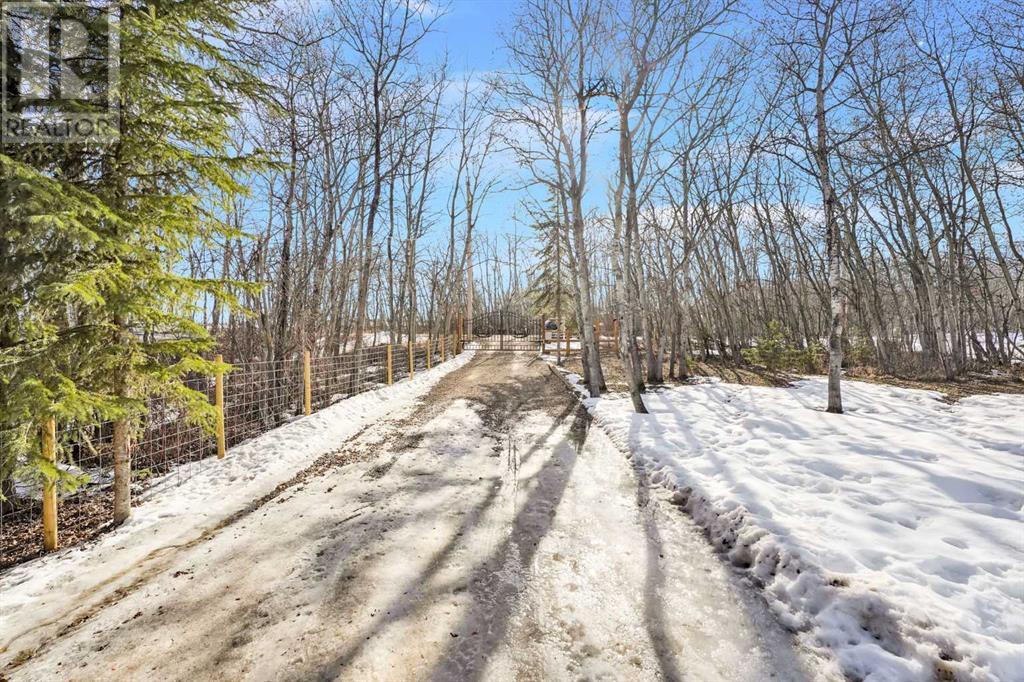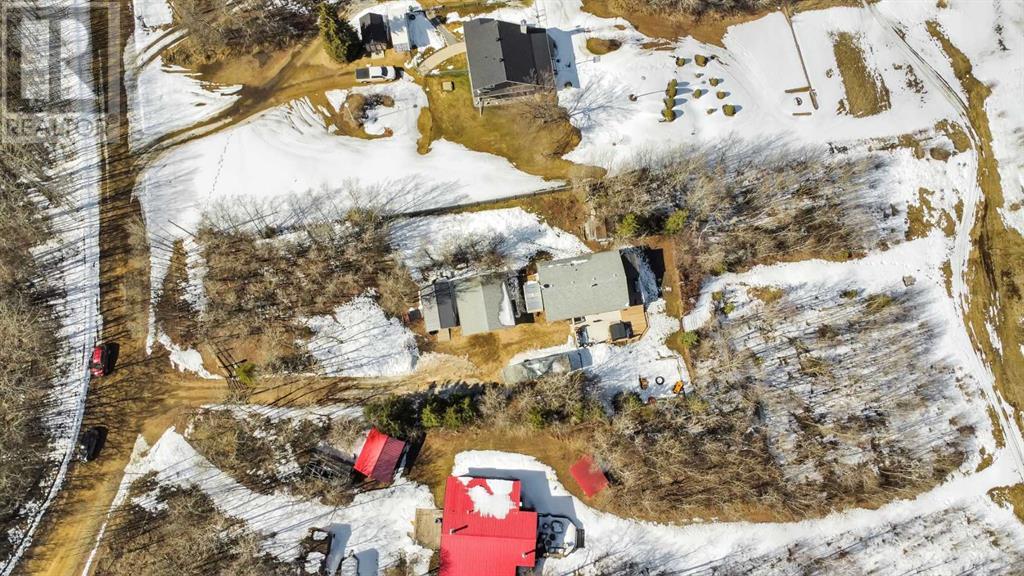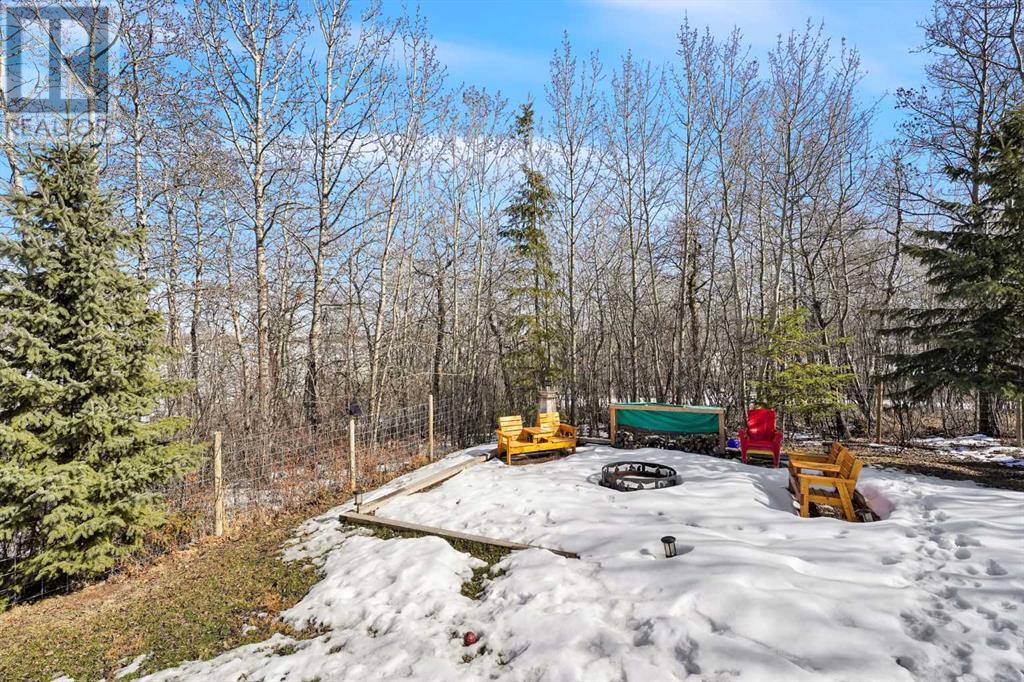4 Bedroom
3 Bathroom
840 ft2
Bungalow
None
Central Heating
Landscaped
$429,000
FIND YOUR WAY HOME to this beautifully updated 4-bedroom lakefront property on the peaceful shores of Red Deer Lake. Whether you’re dreaming of a year-round residence or a seasonal escape, this east-facing home offers breathtaking sunrise views of the lake from a spacious deck perfect for entertaining. The main floor includes two well-sized bedrooms with one having a 2 piece ensuite. Additionally your will find an updated kitchen, a 4 piece bathroom and a warm inviting living space. The lower level features 2 additional bedrooms, a convenient 2 piece bathroom and a generous family room ideal for gathering. Sitting on a .55-acre lot, this property also includes a double garage and multiple sheds. With a well, septic field, and recent kitchen updates, this home blends comfort and nature in one perfect lakeside package. (id:57810)
Property Details
|
MLS® Number
|
A2210509 |
|
Property Type
|
Single Family |
|
Amenities Near By
|
Park, Water Nearby |
|
Community Features
|
Lake Privileges |
|
Features
|
Treed, Closet Organizers |
|
Parking Space Total
|
6 |
|
Plan
|
8220611 |
|
Structure
|
Shed, Deck |
Building
|
Bathroom Total
|
3 |
|
Bedrooms Above Ground
|
4 |
|
Bedrooms Total
|
4 |
|
Appliances
|
Washer, Refrigerator, Dishwasher, Dryer, Microwave Range Hood Combo, Garage Door Opener |
|
Architectural Style
|
Bungalow |
|
Basement Development
|
Finished |
|
Basement Type
|
Full (finished) |
|
Constructed Date
|
1997 |
|
Construction Style Attachment
|
Detached |
|
Cooling Type
|
None |
|
Exterior Finish
|
Vinyl Siding |
|
Flooring Type
|
Carpeted, Laminate |
|
Foundation Type
|
Poured Concrete |
|
Half Bath Total
|
2 |
|
Heating Fuel
|
Natural Gas |
|
Heating Type
|
Central Heating |
|
Stories Total
|
1 |
|
Size Interior
|
840 Ft2 |
|
Total Finished Area
|
839.59 Sqft |
|
Type
|
House |
|
Utility Power
|
Single Phase |
|
Utility Water
|
Well |
Parking
|
Detached Garage
|
2 |
|
Garage
|
|
|
Gravel
|
|
|
Heated Garage
|
|
|
R V
|
|
Land
|
Acreage
|
No |
|
Fence Type
|
Fence |
|
Land Amenities
|
Park, Water Nearby |
|
Landscape Features
|
Landscaped |
|
Sewer
|
Septic Field, Septic Tank |
|
Size Frontage
|
23 M |
|
Size Irregular
|
0.55 |
|
Size Total
|
0.55 Ac|21,780 - 32,669 Sqft (1/2 - 3/4 Ac) |
|
Size Total Text
|
0.55 Ac|21,780 - 32,669 Sqft (1/2 - 3/4 Ac) |
|
Zoning Description
|
Lr |
Rooms
| Level |
Type |
Length |
Width |
Dimensions |
|
Basement |
2pc Bathroom |
|
|
.81 M x 2.06 M |
|
Basement |
Recreational, Games Room |
|
|
6.53 M x 3.20 M |
|
Basement |
Other |
|
|
1.49 M x 3.34 M |
|
Basement |
Office |
|
|
3.32 M x 3.45 M |
|
Main Level |
Primary Bedroom |
|
|
3.19 M x 3.38 M |
|
Main Level |
Bedroom |
|
|
3.41 M x 2.86 M |
|
Main Level |
Bedroom |
|
|
3.41 M x 3.46 M |
|
Main Level |
Bedroom |
|
|
2.93 M x 3.18 M |
|
Main Level |
Living Room |
|
|
4.90 M x 4.01 M |
|
Main Level |
Eat In Kitchen |
|
|
4.95 M x 2.86 M |
|
Main Level |
4pc Bathroom |
|
|
1.49 M x 2.89 M |
|
Main Level |
2pc Bathroom |
|
|
.88 M x 2.15 M |
Utilities
https://www.realtor.ca/real-estate/28152696/109-21508-township-road-432-rural-camrose-county




















































