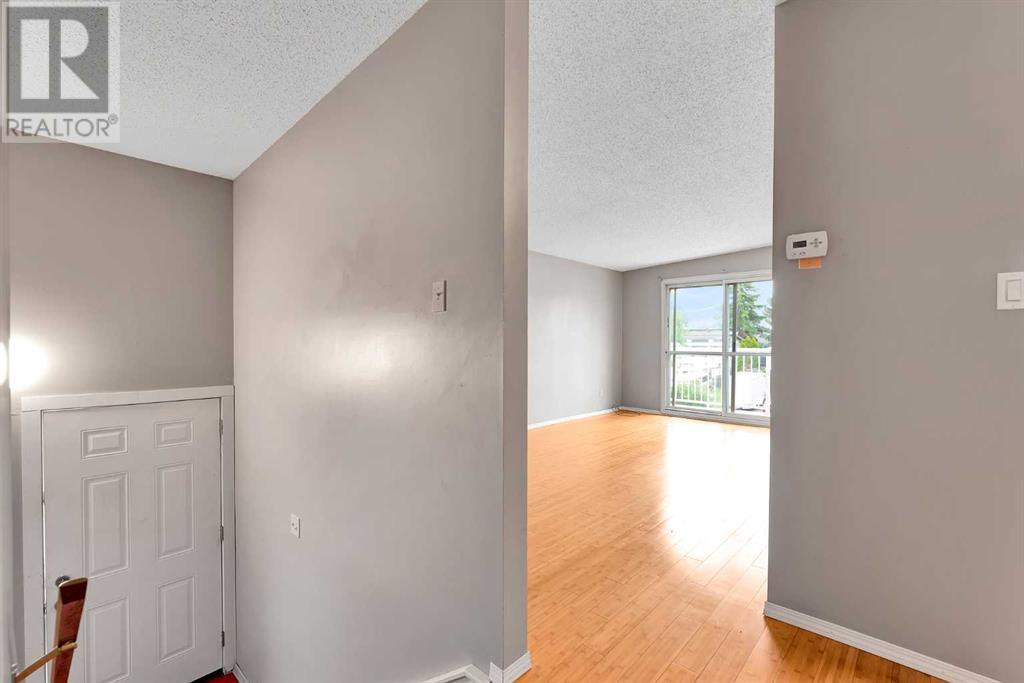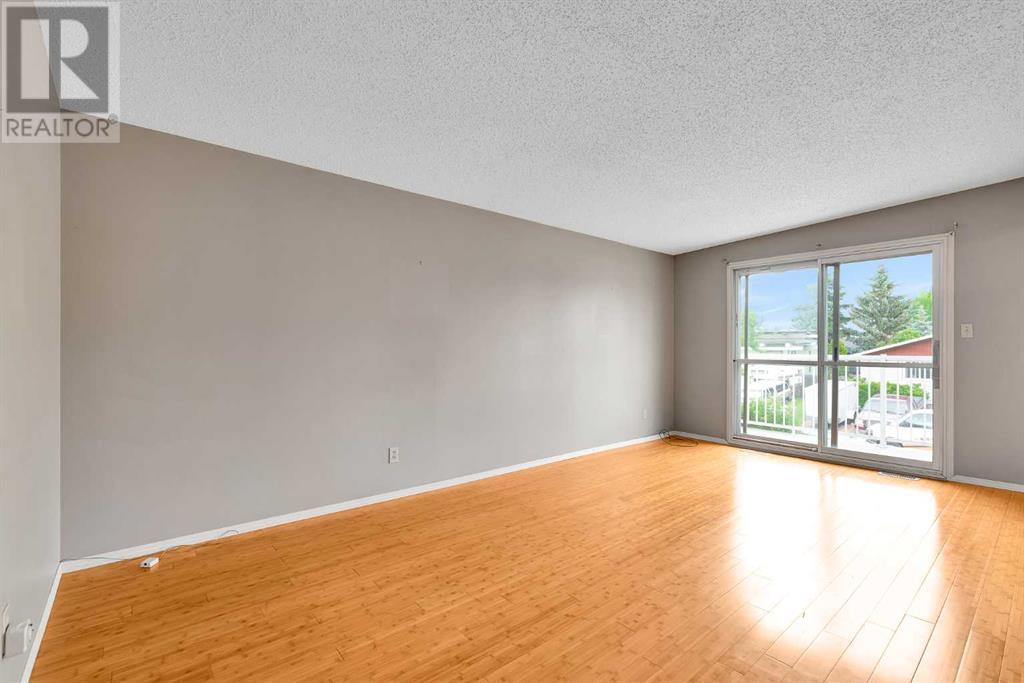3 Bedroom
2 Bathroom
860 ft2
Bi-Level
None
Forced Air
$445,000
Great Location in Southwood! This bi-level half duplex offers 2 spacious bedrooms and no condo fees—perfect for first-time buyers or investors. The main floor features beautiful bamboo hardwood flooring, a bright living room with access to a private balcony, and two generously sized bedrooms. The partially developed basement includes an additional bedroom, a cozy family room, and a half bathroom.Newer furnace ,water tank 2015,roof 2019. A fantastic opportunity in a desirable area located close to the C-train station and quick access to Macleod Trail for all your daily amenities. ***SEE VIRTUAL TOUR*** Book your appointment with your favorite agent now! (id:57810)
Property Details
|
MLS® Number
|
A2239431 |
|
Property Type
|
Single Family |
|
Neigbourhood
|
Southwood |
|
Community Name
|
Southwood |
|
Features
|
Back Lane |
|
Parking Space Total
|
2 |
|
Plan
|
1387lk |
Building
|
Bathroom Total
|
2 |
|
Bedrooms Above Ground
|
2 |
|
Bedrooms Below Ground
|
1 |
|
Bedrooms Total
|
3 |
|
Appliances
|
Washer, Refrigerator, Stove, Dryer |
|
Architectural Style
|
Bi-level |
|
Basement Development
|
Partially Finished |
|
Basement Type
|
Full (partially Finished) |
|
Constructed Date
|
1973 |
|
Construction Style Attachment
|
Semi-detached |
|
Cooling Type
|
None |
|
Flooring Type
|
Hardwood, Vinyl |
|
Foundation Type
|
Poured Concrete |
|
Half Bath Total
|
1 |
|
Heating Fuel
|
Natural Gas |
|
Heating Type
|
Forced Air |
|
Size Interior
|
860 Ft2 |
|
Total Finished Area
|
860 Sqft |
|
Type
|
Duplex |
Parking
Land
|
Acreage
|
No |
|
Fence Type
|
Fence |
|
Size Depth
|
36.66 M |
|
Size Frontage
|
7.77 M |
|
Size Irregular
|
285.00 |
|
Size Total
|
285 M2|0-4,050 Sqft |
|
Size Total Text
|
285 M2|0-4,050 Sqft |
|
Zoning Description
|
M-cg D44 |
Rooms
| Level |
Type |
Length |
Width |
Dimensions |
|
Basement |
Family Room |
|
|
18.92 Ft x 10.75 Ft |
|
Basement |
Bedroom |
|
|
12.17 Ft x 10.75 Ft |
|
Basement |
2pc Bathroom |
|
|
5.33 Ft x 3.25 Ft |
|
Basement |
Laundry Room |
|
|
9.42 Ft x 6.00 Ft |
|
Main Level |
Living Room |
|
|
18.58 Ft x 10.92 Ft |
|
Main Level |
Kitchen |
|
|
13.17 Ft x 7.92 Ft |
|
Main Level |
Dining Room |
|
|
8.17 Ft x 7.25 Ft |
|
Main Level |
Bedroom |
|
|
13.00 Ft x 9.92 Ft |
|
Main Level |
Bedroom |
|
|
10.50 Ft x 8.92 Ft |
|
Main Level |
4pc Bathroom |
|
|
7.92 Ft x 4.92 Ft |
https://www.realtor.ca/real-estate/28610632/10829-5-street-sw-calgary-southwood




































