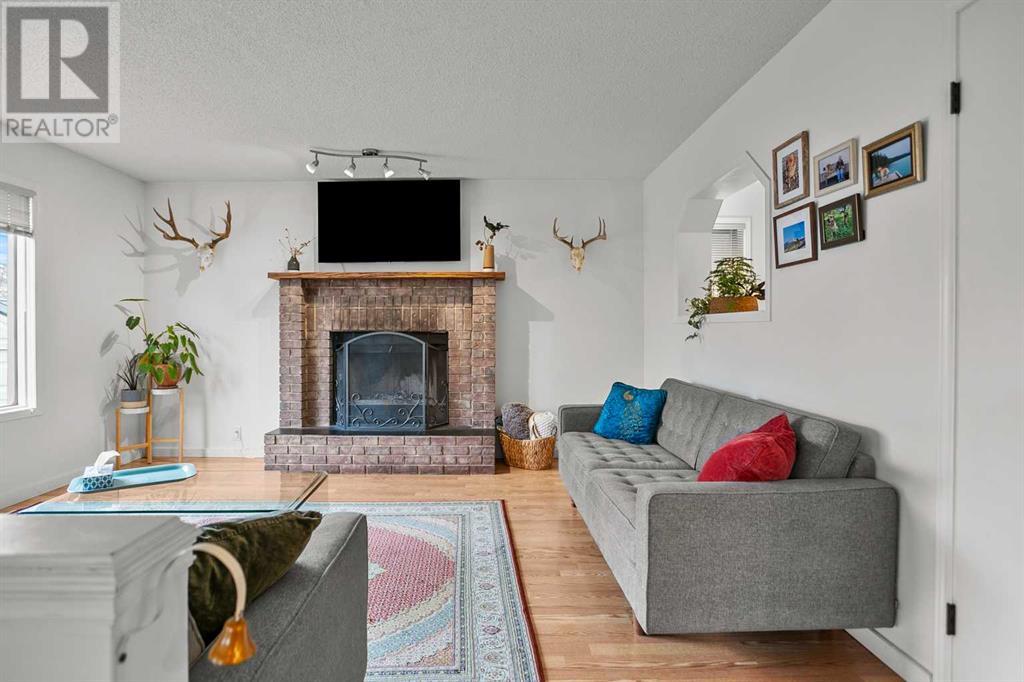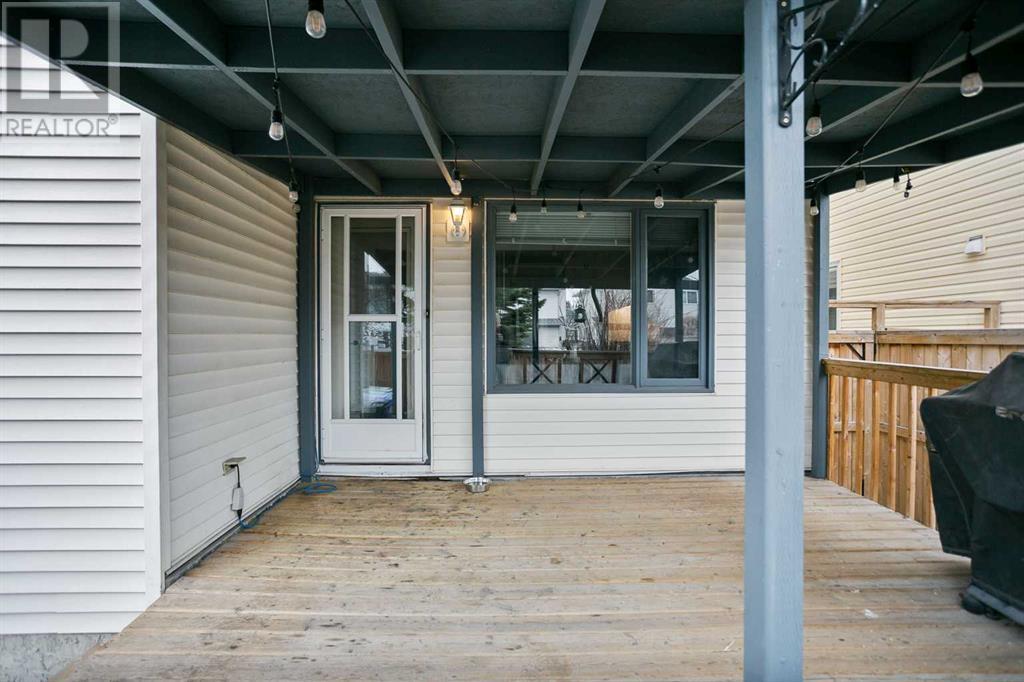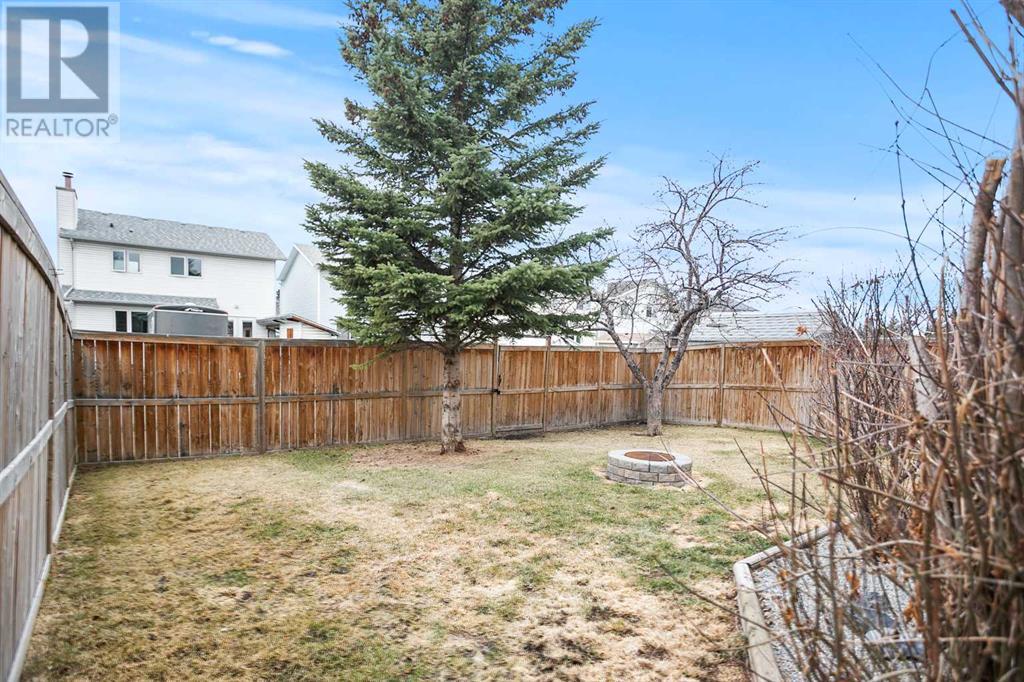3 Bedroom
4 Bathroom
1,809 ft2
Fireplace
None
Forced Air
Fruit Trees
$600,000
3 BEDROOMS | 3 1/2 BATHROOMS | 2-STOREY HOME | OVER 2,600 SQFT OF LIVING SPACE | DOUBLE ATTACHED GARAGE | FINISHED BASEMENT | PAVED BACK ALLEY | Welcome to this exceptional 2-storey home in the desirable neighbourhood of Riverbend, offering over 2,600 sqft of living space with 3 spacious bedrooms and 3 1/2 bathrooms. The main floor features a bright and welcoming family room with a cozy brick facing, wood-burning fireplace, perfect for relaxing or entertaining. The well-designed kitchen includes a large island, corner pantry, and a spacious dining area with access to the west-facing backyard. The main floor also includes a front room that can be used as a formal dining room or living room with a large front window and pass through to the living room, as well as a laundry room and powder room. As you make your way upstairs, you’ll find a spacious master bedroom with a private retreat area, walk-in closet, and 4-piece ensuite with jetted tub. Two additional bedrooms, each with walk-in closets, share a 4-piece bathroom. An open den completes the upper level, offering additional flexible living space. The fully developed basement includes a recreation room, a 3-piece bathroom, and storage room, providing even more room for family activities. Outside, the landscaped backyard offers a covered deck and lower stone patio, perfect for outdoor living. The front yard features a charming veranda, adding to the curb appeal. Located on a quiet street, with a double attached garage, this home is just minutes from Quarry Park, Carburn Park, and transportation options. With a fire hydrant across the street, backing onto a wide paved alley and within walking distance to two elementary schools, this home is perfectly positioned. Book your showing today! (id:57810)
Property Details
|
MLS® Number
|
A2212815 |
|
Property Type
|
Single Family |
|
Neigbourhood
|
Riverbend |
|
Community Name
|
Riverbend |
|
Amenities Near By
|
Park, Playground, Schools, Shopping |
|
Community Features
|
Fishing |
|
Features
|
Back Lane, No Smoking Home |
|
Parking Space Total
|
4 |
|
Plan
|
9012448 |
|
Structure
|
Deck |
Building
|
Bathroom Total
|
4 |
|
Bedrooms Above Ground
|
3 |
|
Bedrooms Total
|
3 |
|
Appliances
|
Washer, Refrigerator, Gas Stove(s), Dishwasher, Dryer, Microwave, Hood Fan, Window Coverings, Garage Door Opener |
|
Basement Development
|
Finished |
|
Basement Type
|
Full (finished) |
|
Constructed Date
|
1990 |
|
Construction Material
|
Wood Frame |
|
Construction Style Attachment
|
Detached |
|
Cooling Type
|
None |
|
Exterior Finish
|
Vinyl Siding |
|
Fireplace Present
|
Yes |
|
Fireplace Total
|
1 |
|
Flooring Type
|
Carpeted, Ceramic Tile, Laminate, Linoleum |
|
Foundation Type
|
Poured Concrete |
|
Half Bath Total
|
1 |
|
Heating Fuel
|
Natural Gas |
|
Heating Type
|
Forced Air |
|
Stories Total
|
2 |
|
Size Interior
|
1,809 Ft2 |
|
Total Finished Area
|
1808.92 Sqft |
|
Type
|
House |
Parking
Land
|
Acreage
|
No |
|
Fence Type
|
Fence |
|
Land Amenities
|
Park, Playground, Schools, Shopping |
|
Landscape Features
|
Fruit Trees |
|
Size Depth
|
34.99 M |
|
Size Frontage
|
10.81 M |
|
Size Irregular
|
391.00 |
|
Size Total
|
391 M2|4,051 - 7,250 Sqft |
|
Size Total Text
|
391 M2|4,051 - 7,250 Sqft |
|
Zoning Description
|
R-cg |
Rooms
| Level |
Type |
Length |
Width |
Dimensions |
|
Second Level |
Primary Bedroom |
|
|
11.58 Ft x 14.75 Ft |
|
Second Level |
Office |
|
|
9.58 Ft x 8.00 Ft |
|
Second Level |
4pc Bathroom |
|
|
13.00 Ft x 10.17 Ft |
|
Second Level |
Bedroom |
|
|
9.92 Ft x 11.00 Ft |
|
Second Level |
Bedroom |
|
|
9.92 Ft x 10.58 Ft |
|
Second Level |
Den |
|
|
8.75 Ft x 9.92 Ft |
|
Second Level |
4pc Bathroom |
|
|
5.00 Ft x 7.67 Ft |
|
Basement |
Recreational, Games Room |
|
|
19.17 Ft x 26.75 Ft |
|
Basement |
3pc Bathroom |
|
|
5.33 Ft x 5.67 Ft |
|
Basement |
Storage |
|
|
8.83 Ft x 15.33 Ft |
|
Basement |
Furnace |
|
|
6.17 Ft x 14.08 Ft |
|
Main Level |
Foyer |
|
|
9.67 Ft x 8.25 Ft |
|
Main Level |
Kitchen |
|
|
13.58 Ft x 11.08 Ft |
|
Main Level |
Dining Room |
|
|
13.67 Ft x 8.67 Ft |
|
Main Level |
Living Room |
|
|
13.25 Ft x 14.67 Ft |
|
Main Level |
Dining Room |
|
|
9.50 Ft x 15.58 Ft |
|
Main Level |
2pc Bathroom |
|
|
7.08 Ft x 2.67 Ft |
|
Main Level |
Laundry Room |
|
|
5.17 Ft x 8.58 Ft |
https://www.realtor.ca/real-estate/28184473/108-riverwood-close-se-calgary-riverbend





















































