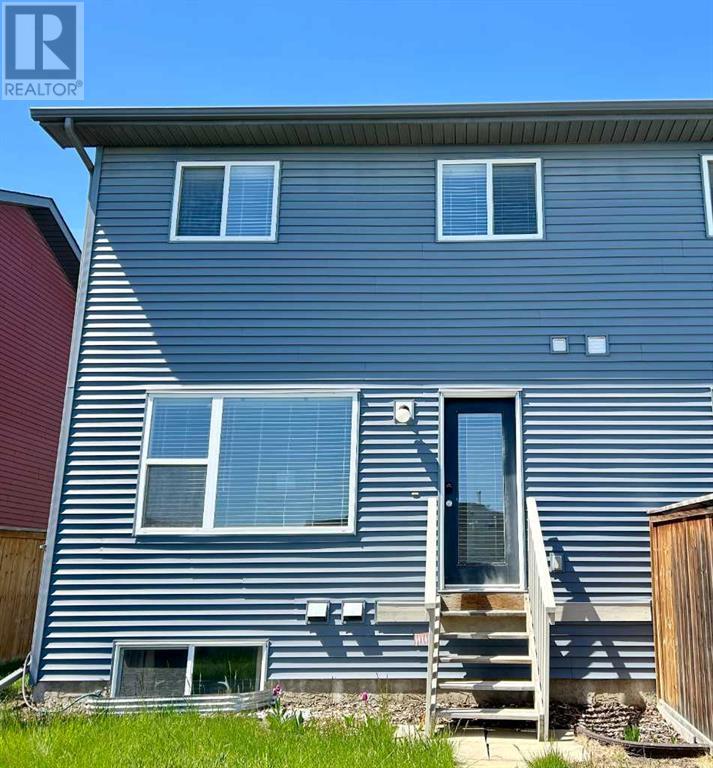3 Bedroom
2 Bathroom
1,258 ft2
Central Air Conditioning
Forced Air
Landscaped, Lawn
$499,900
Great 2 story home in popular Evergreen. This home features an open plan on the main level with large living room, upgraded maple kitchen with black appliances, a large breakfast bar and spacious dining area. Upper level boasts 3 good sized bedrooms, the second bedroom with walk in closet and the master with walk in closet and ensuite. This home has lots of storage and an unfinished basement for your future plans. Landscaped, fenced and completed with a double detached garage, this home is impressive for the price and location (id:57810)
Property Details
|
MLS® Number
|
A2224850 |
|
Property Type
|
Single Family |
|
Neigbourhood
|
Evergreen |
|
Community Name
|
Evergreen |
|
Amenities Near By
|
Playground, Shopping |
|
Features
|
Back Lane, No Smoking Home |
|
Parking Space Total
|
2 |
|
Plan
|
0514347 |
|
Structure
|
None |
Building
|
Bathroom Total
|
2 |
|
Bedrooms Above Ground
|
3 |
|
Bedrooms Total
|
3 |
|
Appliances
|
Washer, Refrigerator, Range - Electric, Dishwasher, Dryer, Window Coverings |
|
Basement Development
|
Unfinished |
|
Basement Type
|
Full (unfinished) |
|
Constructed Date
|
2006 |
|
Construction Material
|
Poured Concrete, Wood Frame |
|
Construction Style Attachment
|
Semi-detached |
|
Cooling Type
|
Central Air Conditioning |
|
Exterior Finish
|
Concrete, Vinyl Siding |
|
Flooring Type
|
Carpeted, Linoleum |
|
Foundation Type
|
Poured Concrete |
|
Half Bath Total
|
1 |
|
Heating Fuel
|
Natural Gas |
|
Heating Type
|
Forced Air |
|
Stories Total
|
2 |
|
Size Interior
|
1,258 Ft2 |
|
Total Finished Area
|
1258.5 Sqft |
|
Type
|
Duplex |
Parking
Land
|
Acreage
|
No |
|
Fence Type
|
Fence |
|
Land Amenities
|
Playground, Shopping |
|
Landscape Features
|
Landscaped, Lawn |
|
Size Depth
|
9.88 M |
|
Size Frontage
|
6.34 M |
|
Size Irregular
|
2960.00 |
|
Size Total
|
2960 Sqft|0-4,050 Sqft |
|
Size Total Text
|
2960 Sqft|0-4,050 Sqft |
|
Zoning Description
|
Dc |
Rooms
| Level |
Type |
Length |
Width |
Dimensions |
|
Second Level |
3pc Bathroom |
|
|
7.25 Ft x 5.00 Ft |
|
Second Level |
Primary Bedroom |
|
|
13.58 Ft x 10.75 Ft |
|
Second Level |
Bedroom |
|
|
9.17 Ft x 8.75 Ft |
|
Second Level |
Bedroom |
|
|
9.58 Ft x 9.42 Ft |
|
Main Level |
Other |
|
|
5.83 Ft x 5.00 Ft |
|
Main Level |
Living Room |
|
|
12.67 Ft x 12.42 Ft |
|
Main Level |
Kitchen |
|
|
11.17 Ft x 9.08 Ft |
|
Main Level |
Dining Room |
|
|
11.92 Ft x 8.92 Ft |
|
Main Level |
2pc Bathroom |
|
|
8.00 Ft x 2.75 Ft |
https://www.realtor.ca/real-estate/28370039/108-eversyde-boulevard-sw-calgary-evergreen

























