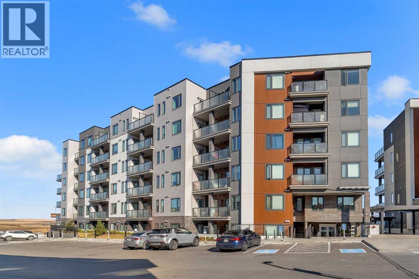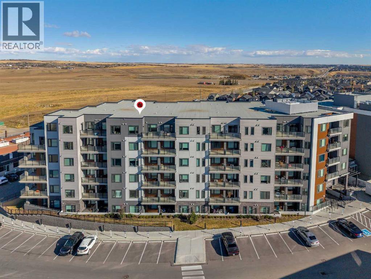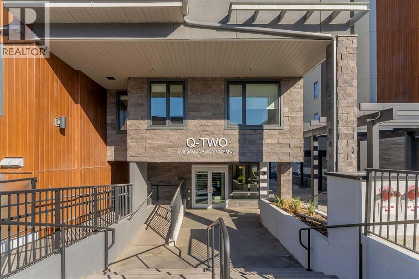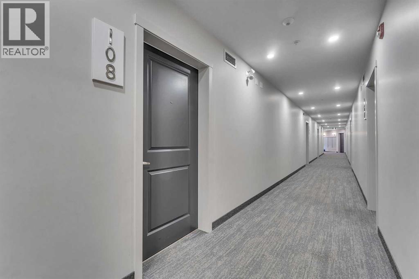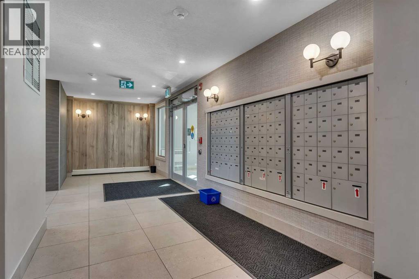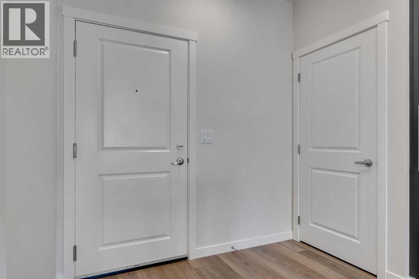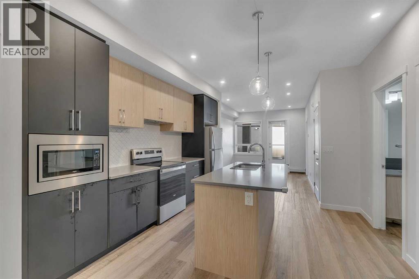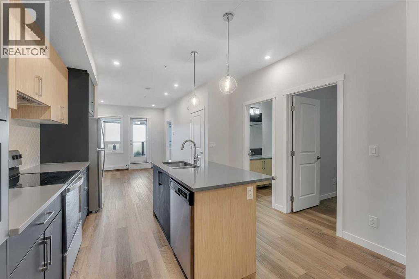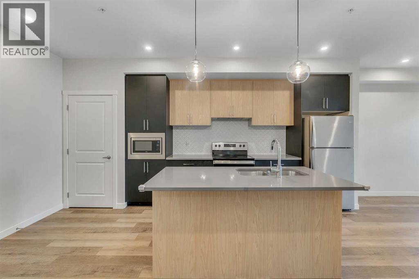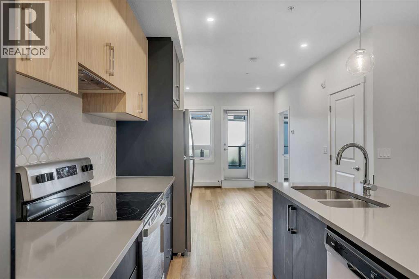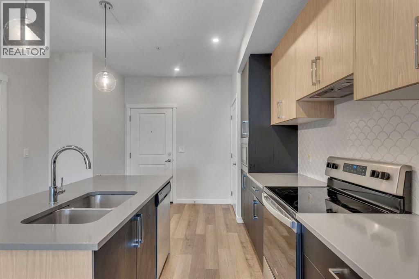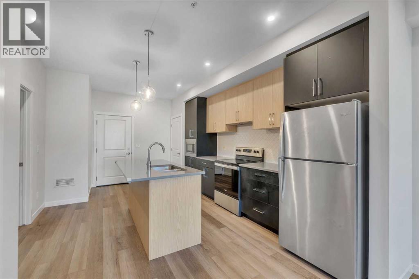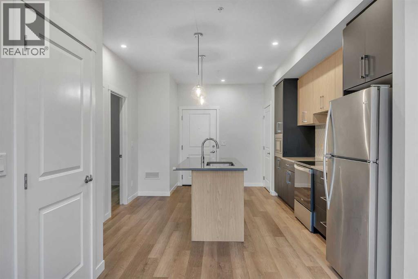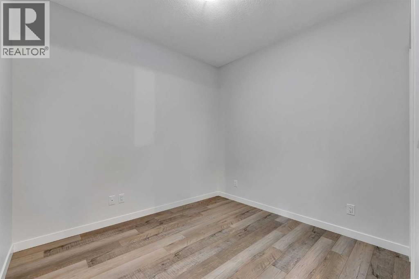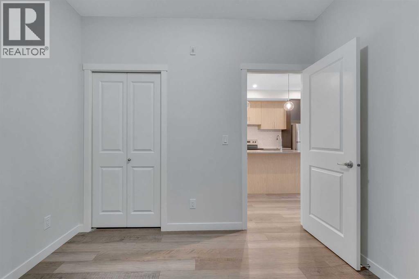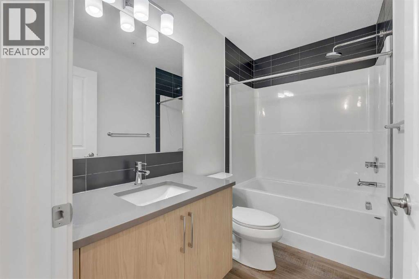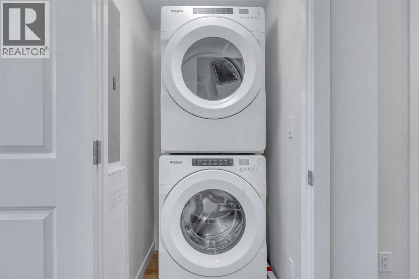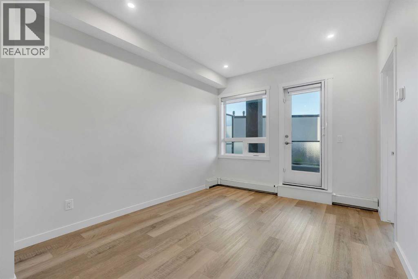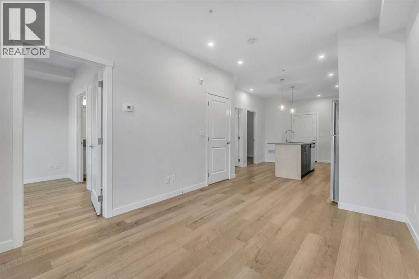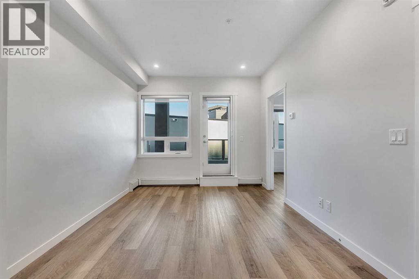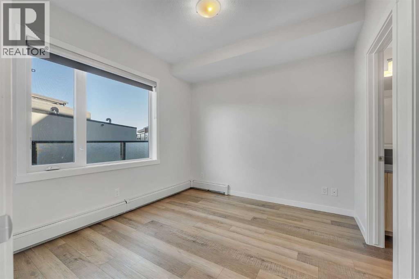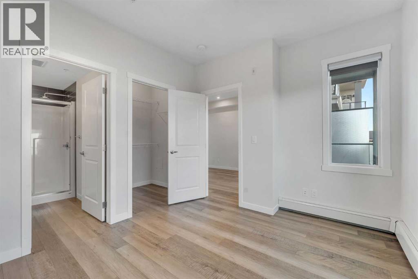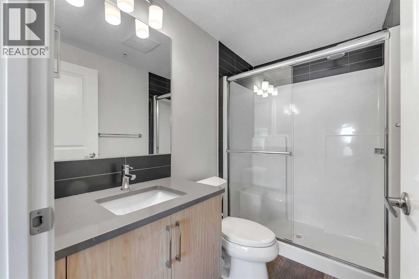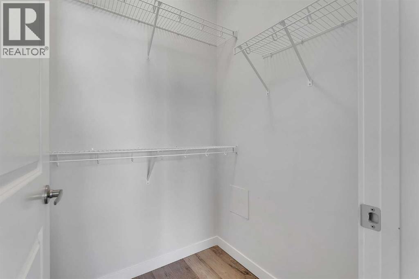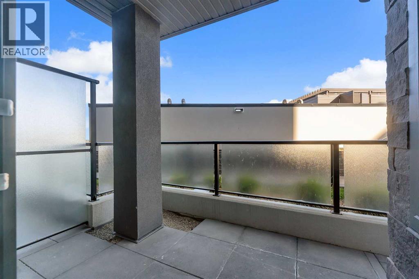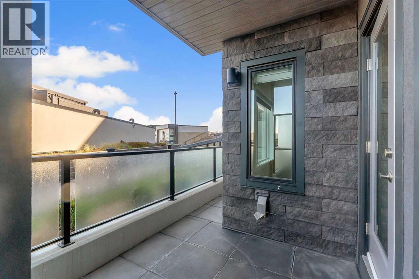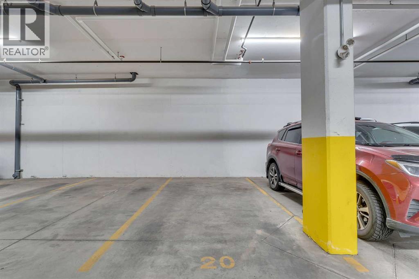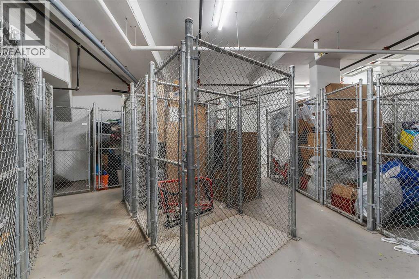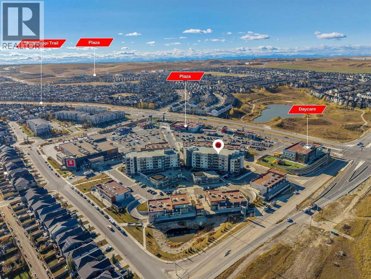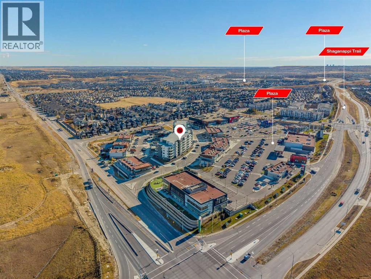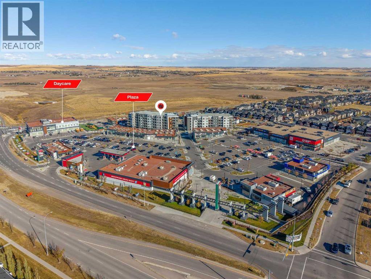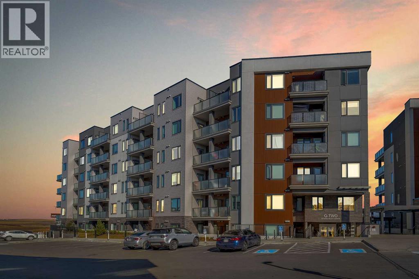108, 238 Sage Valley Common Nw Calgary, Alberta T3R 1X8
$315,000Maintenance, Condominium Amenities, Common Area Maintenance, Heat, Property Management, Sewer, Water
$375.99 Monthly
Maintenance, Condominium Amenities, Common Area Maintenance, Heat, Property Management, Sewer, Water
$375.99 MonthlyDiscover comfort and convenience at its best in this stylish 2-bed, 2-bath condo in a desireable community of Sage Hill! Perfect for first-time home buyers, this bright and stylish main-floor condo offers a modern open layout with a functional kitchen featuring quartz countertops, stainless steel appliances, and plenty of storage. The spacious living area opens to a private ground-level patio—ideal for morning coffee or evening relaxation. The primary bedroom includes a walk-through closet and 4-piece ensuite, while the second bedroom is perfect for guests, a roommate, or a home office. Enjoy the convenience of in-suite laundry, titled underground parking, storage unit and unbeatable location—just steps from Sage Hill Co-op, Shoppers Drug Mart, dental clinics, medical offices, daycare, Anytime Fitness, massage and wellness centers, cafes, and restaurants. With easy access to public transit, major roads-Stoney trail, Shagnappi trail and scenic walking paths, this move-in-ready condo offers everything you need for a comfortable and connected lifestyle! (id:57810)
Property Details
| MLS® Number | A2267098 |
| Property Type | Single Family |
| Neigbourhood | Sage Hill |
| Community Name | Sage Hill |
| Amenities Near By | Park, Playground, Schools, Shopping |
| Community Features | Pets Allowed With Restrictions |
| Features | Parking |
| Parking Space Total | 1 |
| Plan | 2310071/444 |
Building
| Bathroom Total | 2 |
| Bedrooms Above Ground | 2 |
| Bedrooms Total | 2 |
| Appliances | Refrigerator, Range - Electric, Dishwasher, Microwave, Hood Fan, Washer/dryer Stack-up |
| Constructed Date | 2023 |
| Construction Material | Poured Concrete |
| Construction Style Attachment | Attached |
| Cooling Type | None |
| Exterior Finish | Concrete, Stone, Vinyl Siding |
| Flooring Type | Vinyl Plank |
| Heating Type | Baseboard Heaters |
| Stories Total | 6 |
| Size Interior | 685 Ft2 |
| Total Finished Area | 685 Sqft |
| Type | Apartment |
Parking
| Underground |
Land
| Acreage | No |
| Land Amenities | Park, Playground, Schools, Shopping |
| Size Total Text | Unknown |
| Zoning Description | C-c2 |
Rooms
| Level | Type | Length | Width | Dimensions |
|---|---|---|---|---|
| Main Level | Living Room | 10.00 Ft x 12.17 Ft | ||
| Main Level | Kitchen | 12.08 Ft x 13.67 Ft | ||
| Main Level | Primary Bedroom | 11.92 Ft x 10.00 Ft | ||
| Main Level | Bedroom | 8.83 Ft x 9.92 Ft | ||
| Main Level | 4pc Bathroom | 8.83 Ft x 5.00 Ft | ||
| Main Level | 3pc Bathroom | 4.92 Ft x 8.67 Ft |
https://www.realtor.ca/real-estate/29063427/108-238-sage-valley-common-nw-calgary-sage-hill
Contact Us
Contact us for more information
