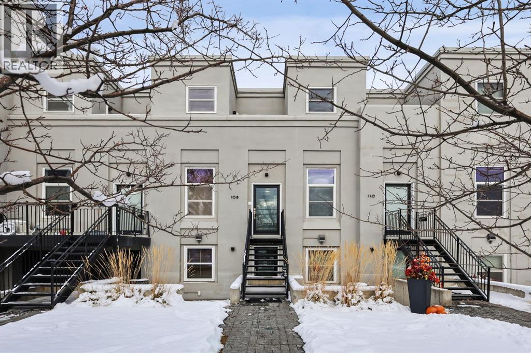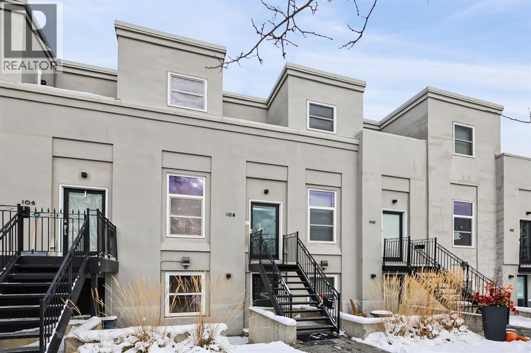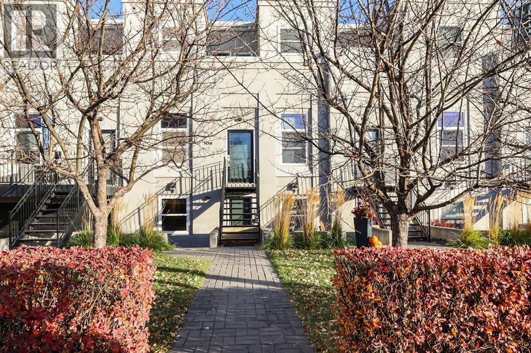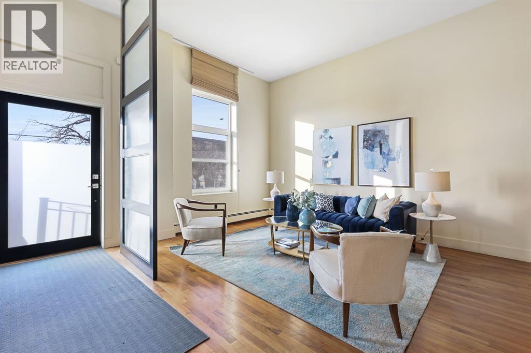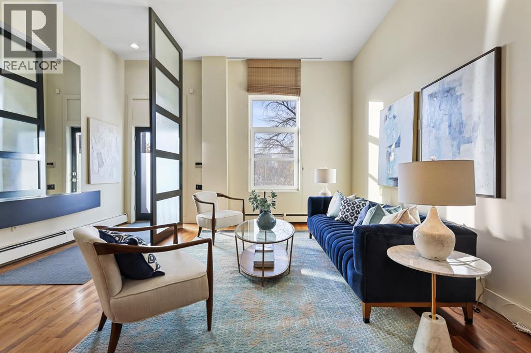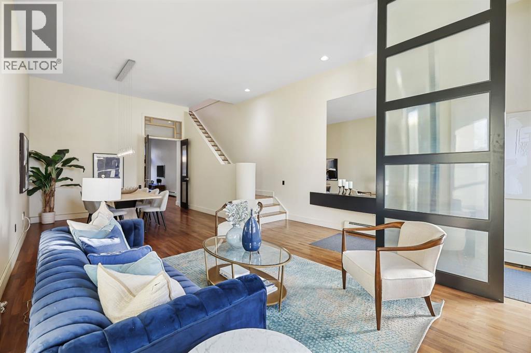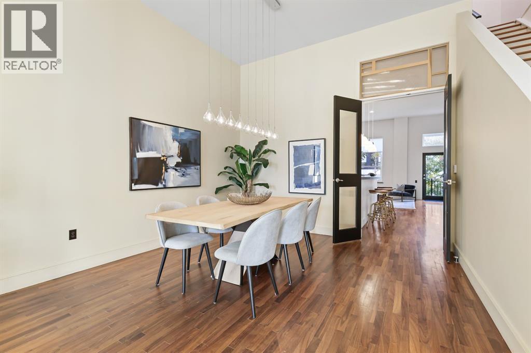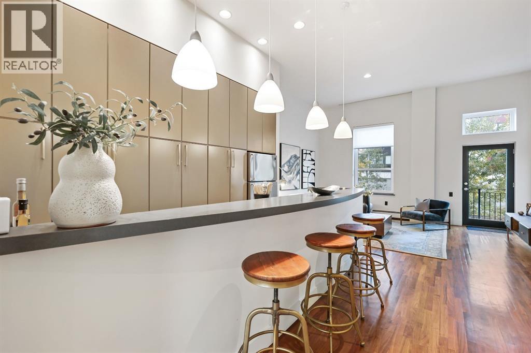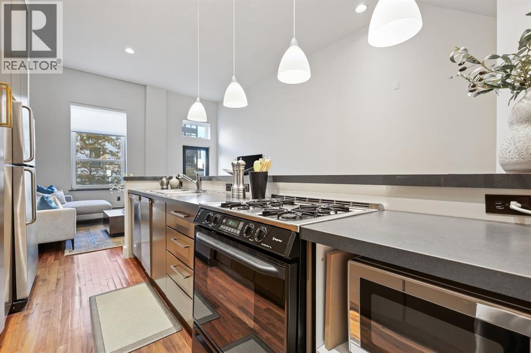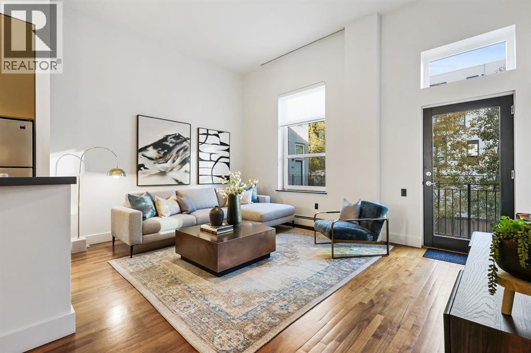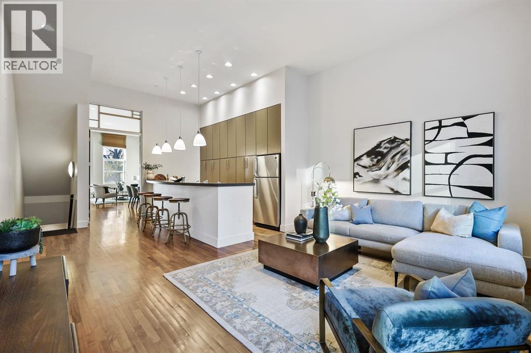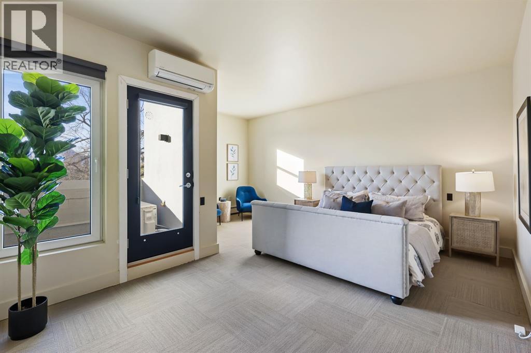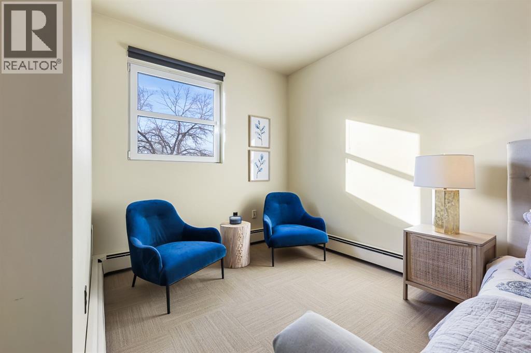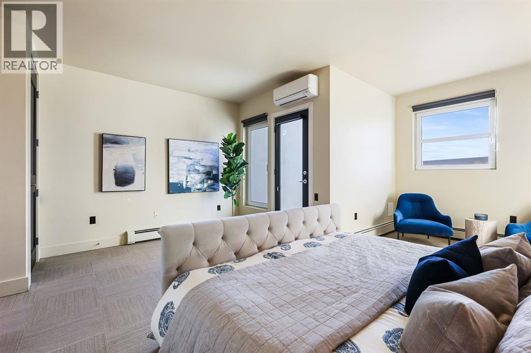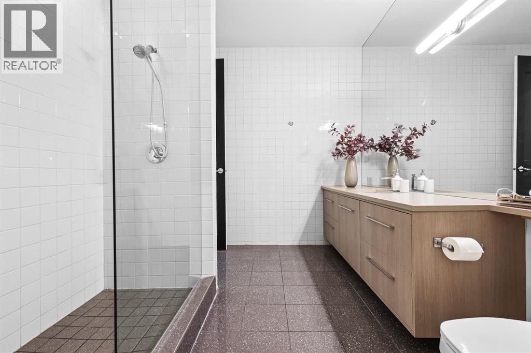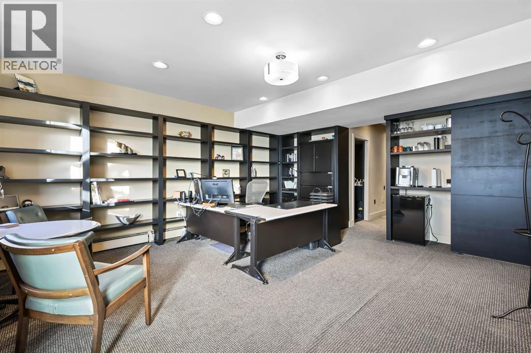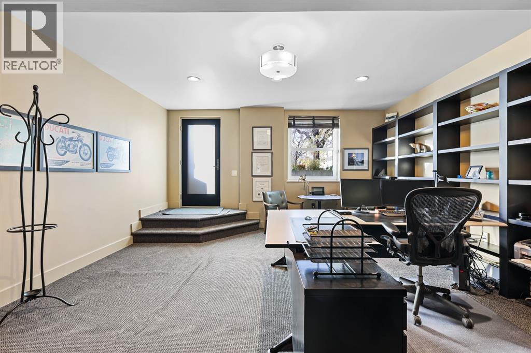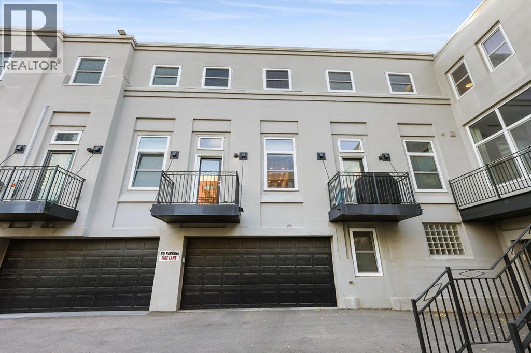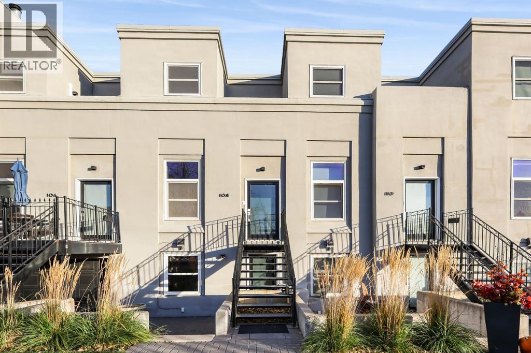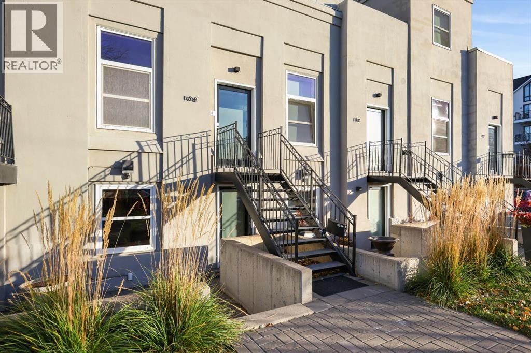108 18 Avenue Se Calgary, Alberta T2G 1K8
$825,000Maintenance, Heat, Ground Maintenance, Reserve Fund Contributions, Sewer, Waste Removal, Water
$734.41 Monthly
Maintenance, Heat, Ground Maintenance, Reserve Fund Contributions, Sewer, Waste Removal, Water
$734.41 MonthlyWelcome to 108 18 Avenue SE — once part of a notable Calgary landmark thoughtfully transformed into contemporary residences, this sophisticated urban townhome is located in the vibrant and highly sought-after community of Mission. This beautifully designed residence blends architectural character with modern design and an open, airy floor plan that perfectly complements city living.Step inside to discover a bright and inviting main level featuring soaring ceilings, expansive windows, and rich walnut floors that create a seamless flow between the living, dining, and kitchen areas. The sleek kitchen is equipped with flat-panel cabinetry, stainless-steel appliances, and a generous island ideal for casual dining or entertaining. A balcony off the kitchen extends the living space outdoors — perfect for morning coffee or evening cocktails.Upstairs, you’ll find two spacious bedrooms, each with its own private ensuite bathroom. The primary suite offers a serene retreat with large windows, soft neutral tones, and access to a private terrace — the perfect place to unwind. Convenient upper-level laundry adds everyday functionality.The fully developed walkout lower level, with its own private entrance and custom built-ins, offers exceptional flexibility — ideal for a home office, studio, or professional workspace. From here, step directly out to a private patio, perfect for relaxing or entertaining.Enjoy the convenience of secure parking, a private front patio, and effortless access to Mission’s most popular amenities — including shops, restaurants, river pathways, Lindsay Park, and the downtown core, all just steps from your door. (id:57810)
Property Details
| MLS® Number | A2268100 |
| Property Type | Single Family |
| Neigbourhood | Victoria Park |
| Community Name | Mission |
| Amenities Near By | Park, Playground, Recreation Nearby, Schools, Shopping |
| Community Features | Pets Allowed With Restrictions |
| Features | Closet Organizers |
| Parking Space Total | 3 |
| Plan | 9811667 |
Building
| Bathroom Total | 3 |
| Bedrooms Above Ground | 2 |
| Bedrooms Total | 2 |
| Appliances | Refrigerator, Window/sleeve Air Conditioner, Dishwasher, Stove, Window Coverings, Garage Door Opener |
| Basement Development | Finished |
| Basement Features | Separate Entrance |
| Basement Type | Partial (finished) |
| Constructed Date | 1949 |
| Construction Style Attachment | Attached |
| Cooling Type | Wall Unit, Partially Air Conditioned |
| Exterior Finish | Stucco |
| Flooring Type | Carpeted, Hardwood, Tile |
| Foundation Type | Poured Concrete |
| Half Bath Total | 1 |
| Heating Type | Hot Water |
| Stories Total | 3 |
| Size Interior | 1,927 Ft2 |
| Total Finished Area | 1927.47 Sqft |
| Type | Row / Townhouse |
Parking
| Attached Garage | 2 |
Land
| Acreage | No |
| Fence Type | Not Fenced |
| Land Amenities | Park, Playground, Recreation Nearby, Schools, Shopping |
| Landscape Features | Landscaped |
| Size Depth | 28.16 M |
| Size Frontage | 5.38 M |
| Size Irregular | 1630.73 |
| Size Total | 1630.73 Sqft|0-4,050 Sqft |
| Size Total Text | 1630.73 Sqft|0-4,050 Sqft |
| Zoning Description | M-c2 |
Rooms
| Level | Type | Length | Width | Dimensions |
|---|---|---|---|---|
| Second Level | Primary Bedroom | 16.83 Ft x 10.58 Ft | ||
| Second Level | Other | 8.83 Ft x 9.42 Ft | ||
| Second Level | Other | 8.75 Ft x 5.08 Ft | ||
| Second Level | Other | 4.17 Ft x 3.42 Ft | ||
| Second Level | 3pc Bathroom | 9.58 Ft x 8.67 Ft | ||
| Second Level | Bedroom | 16.83 Ft x 11.75 Ft | ||
| Second Level | 4pc Bathroom | 7.75 Ft x 4.92 Ft | ||
| Second Level | Laundry Room | 3.50 Ft x 3.33 Ft | ||
| Lower Level | Office | 18.00 Ft x 16.17 Ft | ||
| Lower Level | Other | 5.50 Ft x 3.92 Ft | ||
| Lower Level | Storage | 5.83 Ft x 5.50 Ft | ||
| Lower Level | 2pc Bathroom | 5.83 Ft x 5.25 Ft | ||
| Lower Level | Other | 4.42 Ft x 3.00 Ft | ||
| Main Level | Living Room | 15.50 Ft x 11.83 Ft | ||
| Main Level | Kitchen | 12.83 Ft x 9.00 Ft | ||
| Main Level | Dining Room | 12.50 Ft x 9.00 Ft | ||
| Main Level | Family Room | 16.50 Ft x 12.17 Ft | ||
| Main Level | Foyer | 7.00 Ft x 4.50 Ft |
https://www.realtor.ca/real-estate/29056354/108-18-avenue-se-calgary-mission
Contact Us
Contact us for more information
