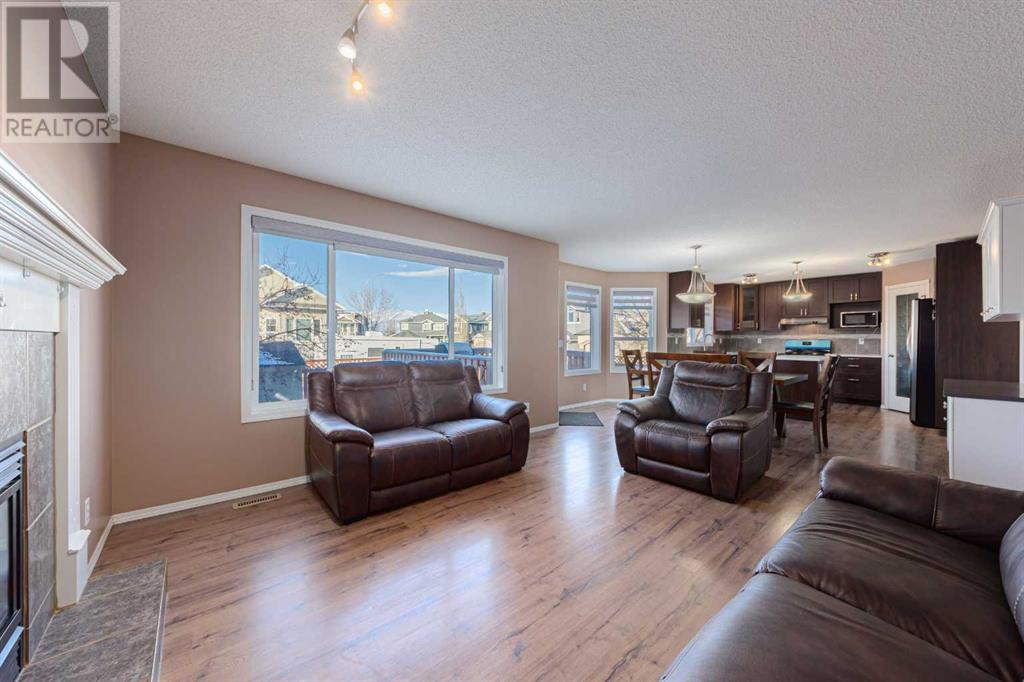4 Bedroom
4 Bathroom
2,027 ft2
Fireplace
None
Forced Air
$719,500
PRICED TO SELL!!!. Welcome to a well-maintained 4-bedroom fully developed home, freshly painted with new flooring in bathrooms. Gorgeous, over 3,000 sqft of developed living space and tremendous value home on a corner lot in the well-desirable Thorburn community.This beautiful home comes with a lengthy list of upgraded features. The main floor includes high vaulted ceilings and lots of natural light from the large arch windows, a large den with built-in desks and cabinets. The kitchen has stainless-steel appliances, new stove, quartz counters, lots of cabinets & soft close drawers. The dining area is very spacious and bright, with lots of large windows and access to the backyard, a cozy gas fireplace in the family room, and more.Upstairs comes with a large master bedroom with a 4-piece ensuite and walk-in closet, 2 other good-size bedrooms, and a 4-piece bath.Basement is fully developed with a huge 4th bedroom, full bathroom, large storage area, and very large recreation & family room with a gas fireplace for your enjoyment.A large backyard with a large deck and beautiful landscape retreat is ideal for entertainment, with lots of room for the kids to play and a double gate at the side to park your RV.The home is complete with a double car attached garage with a wide driveway that can fit 3 cars, close to schools, shopping, cafes, restaurants, and recreation, easy access to Deerfoot Trail. Make this your family home today!!! (id:57810)
Property Details
|
MLS® Number
|
A2205503 |
|
Property Type
|
Single Family |
|
Neigbourhood
|
Thorburn |
|
Community Name
|
Thorburn |
|
Amenities Near By
|
Park, Playground, Shopping |
|
Features
|
Back Lane, No Smoking Home |
|
Parking Space Total
|
5 |
|
Plan
|
0010949 |
|
Structure
|
Deck |
Building
|
Bathroom Total
|
4 |
|
Bedrooms Above Ground
|
3 |
|
Bedrooms Below Ground
|
1 |
|
Bedrooms Total
|
4 |
|
Appliances
|
Washer, Refrigerator, Dishwasher, Stove, Dryer, Microwave |
|
Basement Development
|
Finished |
|
Basement Type
|
Full (finished) |
|
Constructed Date
|
2000 |
|
Construction Material
|
Poured Concrete, Wood Frame |
|
Construction Style Attachment
|
Detached |
|
Cooling Type
|
None |
|
Exterior Finish
|
Composite Siding, Concrete, Stone |
|
Fireplace Present
|
Yes |
|
Fireplace Total
|
2 |
|
Flooring Type
|
Carpeted, Hardwood, Laminate, Linoleum, Tile |
|
Foundation Type
|
Poured Concrete |
|
Half Bath Total
|
1 |
|
Heating Fuel
|
Natural Gas |
|
Heating Type
|
Forced Air |
|
Stories Total
|
2 |
|
Size Interior
|
2,027 Ft2 |
|
Total Finished Area
|
2026.68 Sqft |
|
Type
|
House |
Parking
Land
|
Acreage
|
No |
|
Fence Type
|
Fence |
|
Land Amenities
|
Park, Playground, Shopping |
|
Size Depth
|
4.78 M |
|
Size Frontage
|
10.36 M |
|
Size Irregular
|
524.00 |
|
Size Total
|
524 M2|4,051 - 7,250 Sqft |
|
Size Total Text
|
524 M2|4,051 - 7,250 Sqft |
|
Zoning Description
|
R1 |
Rooms
| Level |
Type |
Length |
Width |
Dimensions |
|
Second Level |
Primary Bedroom |
|
|
13.00 Ft x 13.00 Ft |
|
Second Level |
Bedroom |
|
|
10.33 Ft x 9.50 Ft |
|
Second Level |
Bedroom |
|
|
11.58 Ft x 10.17 Ft |
|
Second Level |
Other |
|
|
8.58 Ft x 3.00 Ft |
|
Second Level |
4pc Bathroom |
|
|
8.75 Ft x 8.67 Ft |
|
Second Level |
4pc Bathroom |
|
|
7.50 Ft x 4.58 Ft |
|
Basement |
Bedroom |
|
|
17.42 Ft x 9.33 Ft |
|
Basement |
Recreational, Games Room |
|
|
31.33 Ft x 12.25 Ft |
|
Basement |
Furnace |
|
|
12.42 Ft x 9.67 Ft |
|
Basement |
4pc Bathroom |
|
|
10.00 Ft x 4.50 Ft |
|
Main Level |
Living Room |
|
|
20.17 Ft x 8.50 Ft |
|
Main Level |
Kitchen |
|
|
10.42 Ft x 8.75 Ft |
|
Main Level |
Dining Room |
|
|
15.00 Ft x 8.83 Ft |
|
Main Level |
Foyer |
|
|
6.08 Ft x 4.25 Ft |
|
Main Level |
Family Room |
|
|
12.50 Ft x 10.83 Ft |
|
Main Level |
Laundry Room |
|
|
8.25 Ft x 7.08 Ft |
|
Main Level |
Den |
|
|
10.42 Ft x 9.33 Ft |
|
Main Level |
2pc Bathroom |
|
|
4.83 Ft x 4.67 Ft |
https://www.realtor.ca/real-estate/28071993/107-thornbird-way-se-airdrie-thorburn










































