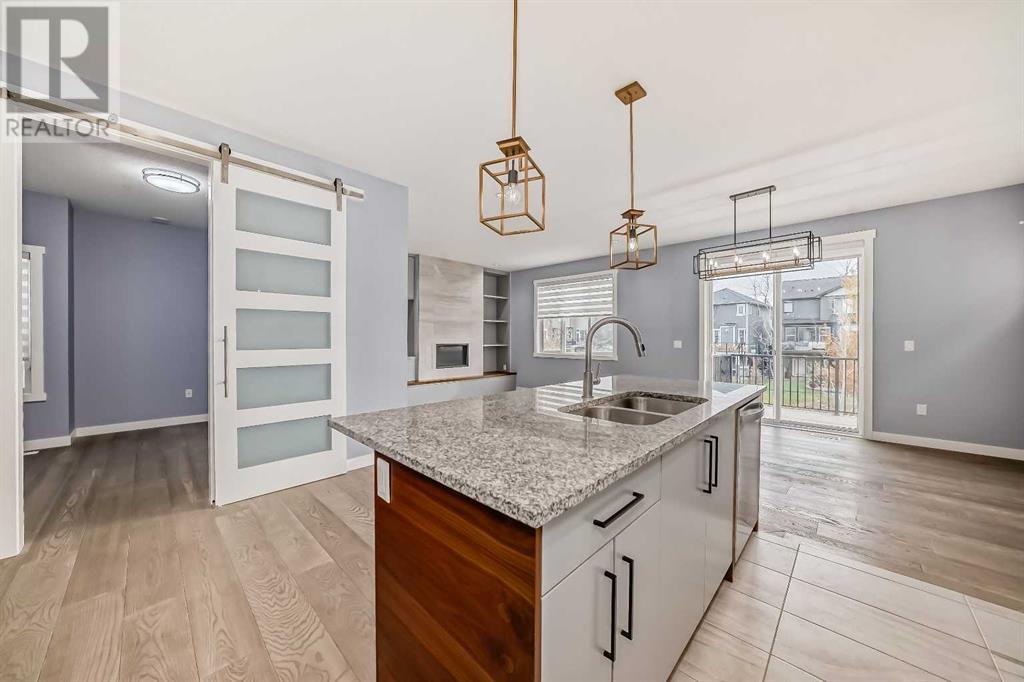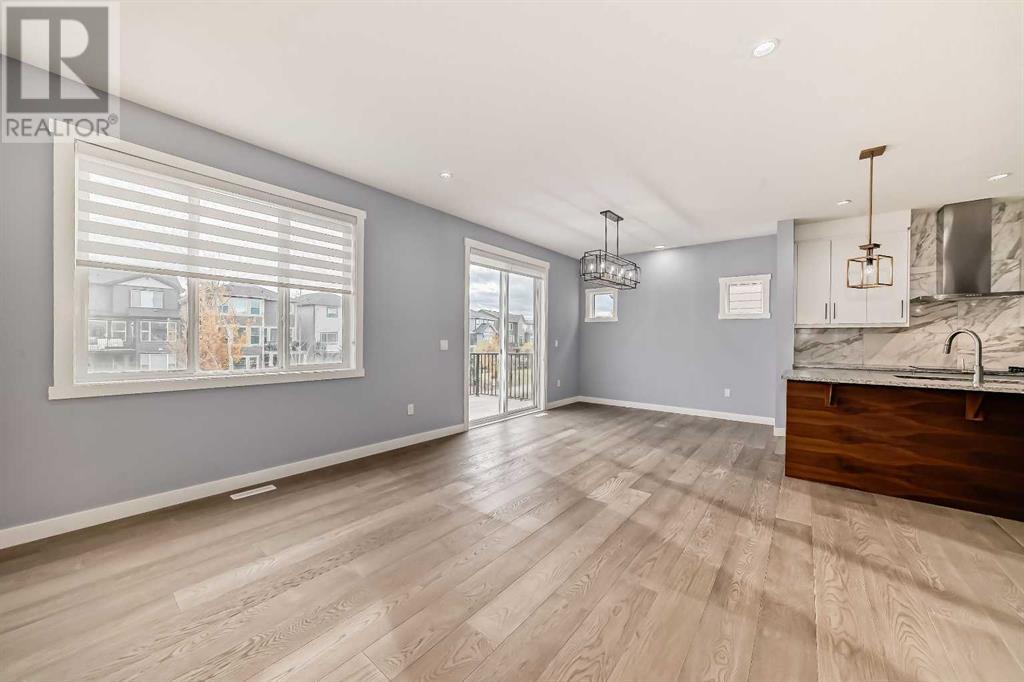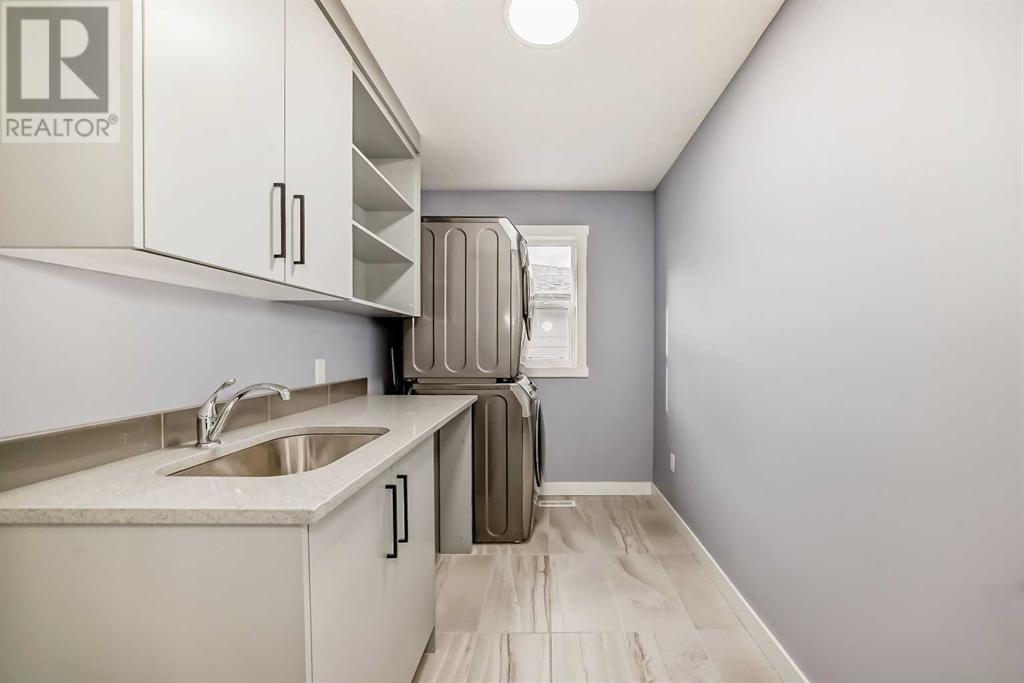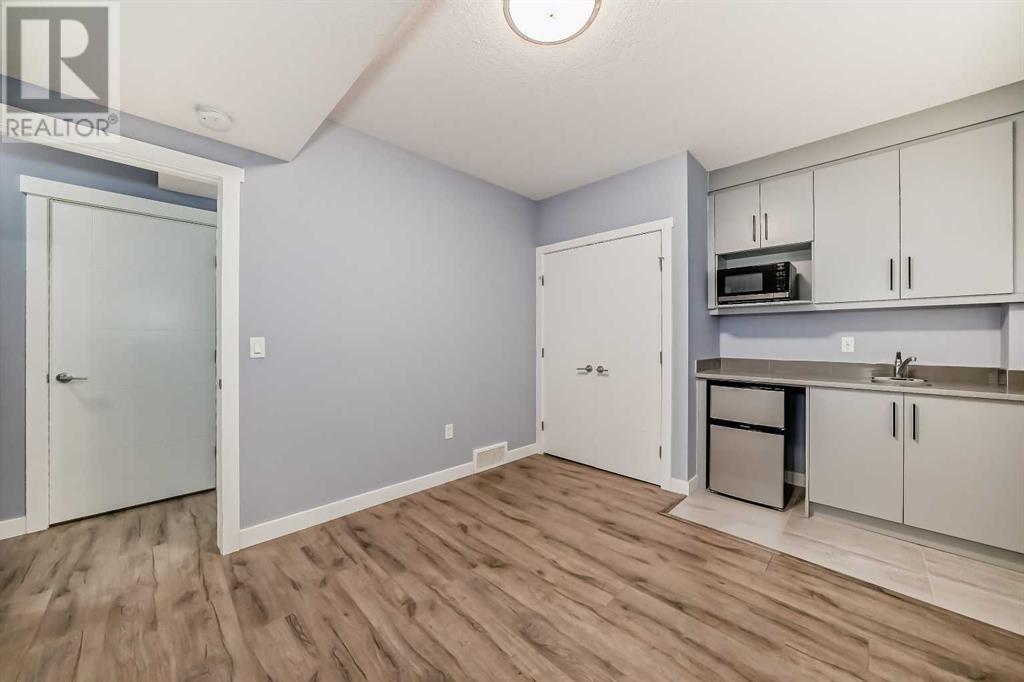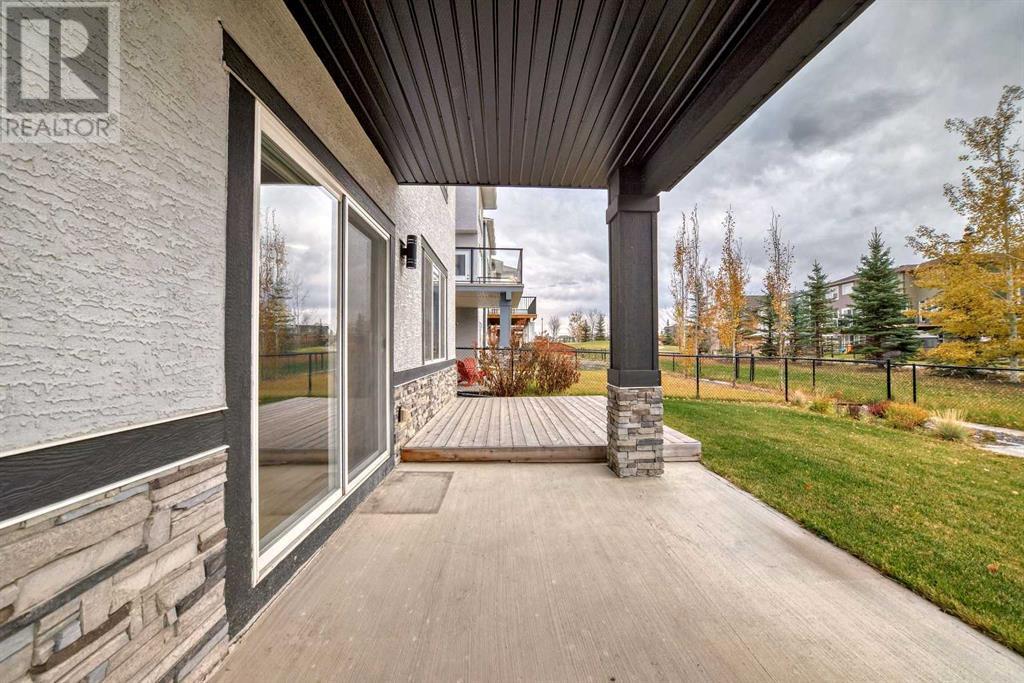5 Bedroom
4 Bathroom
2348 sqft
Fireplace
None
Forced Air
Garden Area, Landscaped
$1,080,000
OPEN HOUSE - Nov. 9th and 10th, 2-4pm. STUNNING PROPERTY in the sought after location of Legacy ! LOW MAINTENANCE SW BACKYARD, BACKING THE WALK PATH, STEPS AWAY TO THE POND, SOLAR PANELS for lower utility bill, 5 BEDROOMS + BONUS ROOM , MAIN FLOOR OFFICE , HIGH-END LUXURY FINISHES , OPEN FLOOR PLAN , FINISHED BASEMENT WITH MOTHER -IN LAW OR GRANNY SUITE , WATER SOFTENER, YOUR PRIVATE OASIS ON MASTERS BEDROOM SOLARIUM. Welcome to this captivating masterpiece nestled in this tranquil enclave of Legacy. This extraordinary home offers an unparalleled blend of grandeur, modern design, and serene finishes. Step inside to discover a sprawling main floor adorned with natural light throughout, featuring a GOURMET kitchen, elegant dining area, and inviting living space complete with a custom fireplace. Open the doors to the SW outdoor patio, boasting a large deck OVERLOOKNG THE POND . The gourmet kitchen is appointed with top-of-the-line stainless steel appliances complemented by exquisite cabinetry . You'll find three bedrooms, a bonus room and a convenient upper floor laundry room. Retreat to the lavish primary suite, boasting a boutique-worthy walk-in closet and a decadent ensuite featuring a grand glass shower, soaker tub, and dual sinks. One of a kind master bedroom solarium where you can relax & unwind . Descend to the lower level, where endless luxury awaits, including a recreation room, quality bar, well-appointed suited bedroom , and a luxurious four-piece bath. Calming and soothing abundance of natural daylight all over the house.Six ft long jetted soaker tub at Master Ensuite, Barrier-free grab bars at Master Ensuite and generous storage shelving and cabinets at mudroom and great room . Access the attached double garage, providing ample parking and storage space. Despite its secluded setting, this home offers easy access to shops, restaurants, schools, the newly finished ring road, as well as quick routes to the Rocky Mountains. Don't miss the opportunity to ex perience the epitome of luxurious living in this remarkable residence. Schedule your viewing today! (id:57810)
Property Details
|
MLS® Number
|
A2175929 |
|
Property Type
|
Single Family |
|
Neigbourhood
|
Legacy |
|
Community Name
|
Legacy |
|
AmenitiesNearBy
|
Park, Playground, Schools, Shopping |
|
Features
|
Treed, Wet Bar, Closet Organizers, No Animal Home, No Smoking Home, Parking |
|
ParkingSpaceTotal
|
4 |
|
Plan
|
1511565 |
|
Structure
|
Deck |
Building
|
BathroomTotal
|
4 |
|
BedroomsAboveGround
|
3 |
|
BedroomsBelowGround
|
2 |
|
BedroomsTotal
|
5 |
|
Appliances
|
Refrigerator, Dishwasher, Stove, Oven, Washer & Dryer |
|
BasementDevelopment
|
Finished |
|
BasementFeatures
|
Separate Entrance, Walk Out, Suite |
|
BasementType
|
Full (finished) |
|
ConstructedDate
|
2019 |
|
ConstructionMaterial
|
Poured Concrete, Wood Frame |
|
ConstructionStyleAttachment
|
Detached |
|
CoolingType
|
None |
|
ExteriorFinish
|
Concrete, Stucco |
|
FireplacePresent
|
Yes |
|
FireplaceTotal
|
1 |
|
FlooringType
|
Carpeted, Ceramic Tile, Vinyl Plank |
|
FoundationType
|
Poured Concrete |
|
HalfBathTotal
|
1 |
|
HeatingType
|
Forced Air |
|
StoriesTotal
|
2 |
|
SizeInterior
|
2348 Sqft |
|
TotalFinishedArea
|
2348 Sqft |
|
Type
|
House |
Parking
Land
|
Acreage
|
No |
|
FenceType
|
Fence |
|
LandAmenities
|
Park, Playground, Schools, Shopping |
|
LandscapeFeatures
|
Garden Area, Landscaped |
|
SizeFrontage
|
10.75 M |
|
SizeIrregular
|
392.00 |
|
SizeTotal
|
392 M2|4,051 - 7,250 Sqft |
|
SizeTotalText
|
392 M2|4,051 - 7,250 Sqft |
|
ZoningDescription
|
R-g |
Rooms
| Level |
Type |
Length |
Width |
Dimensions |
|
Second Level |
Primary Bedroom |
|
|
12.83 Ft x 13.75 Ft |
|
Second Level |
Sunroom |
|
|
5.75 Ft x 13.83 Ft |
|
Second Level |
5pc Bathroom |
|
|
5.75 Ft x 13.83 Ft |
|
Second Level |
Laundry Room |
|
|
10.75 Ft x 6.25 Ft |
|
Second Level |
4pc Bathroom |
|
|
9.08 Ft x 4.92 Ft |
|
Second Level |
Bedroom |
|
|
10.92 Ft x 10.83 Ft |
|
Second Level |
Bonus Room |
|
|
12.58 Ft x 13.75 Ft |
|
Second Level |
Bedroom |
|
|
12.00 Ft x 10.83 Ft |
|
Basement |
4pc Bathroom |
|
|
9.08 Ft x 8.25 Ft |
|
Basement |
Recreational, Games Room |
|
|
16.33 Ft x 23.92 Ft |
|
Basement |
Bedroom |
|
|
9.08 Ft x 7.42 Ft |
|
Basement |
Bedroom |
|
|
14.00 Ft x 10.75 Ft |
|
Main Level |
Pantry |
|
|
10.67 Ft x 7.33 Ft |
|
Main Level |
Kitchen |
|
|
11.67 Ft x 11.83 Ft |
|
Main Level |
Dining Room |
|
|
10.50 Ft x 10.17 Ft |
|
Main Level |
Living Room |
|
|
15.08 Ft x 13.42 Ft |
|
Main Level |
Den |
|
|
10.83 Ft x 10.08 Ft |
|
Main Level |
2pc Bathroom |
|
|
6.92 Ft x 3.17 Ft |
https://www.realtor.ca/real-estate/27611240/107-legacy-landing-se-calgary-legacy




