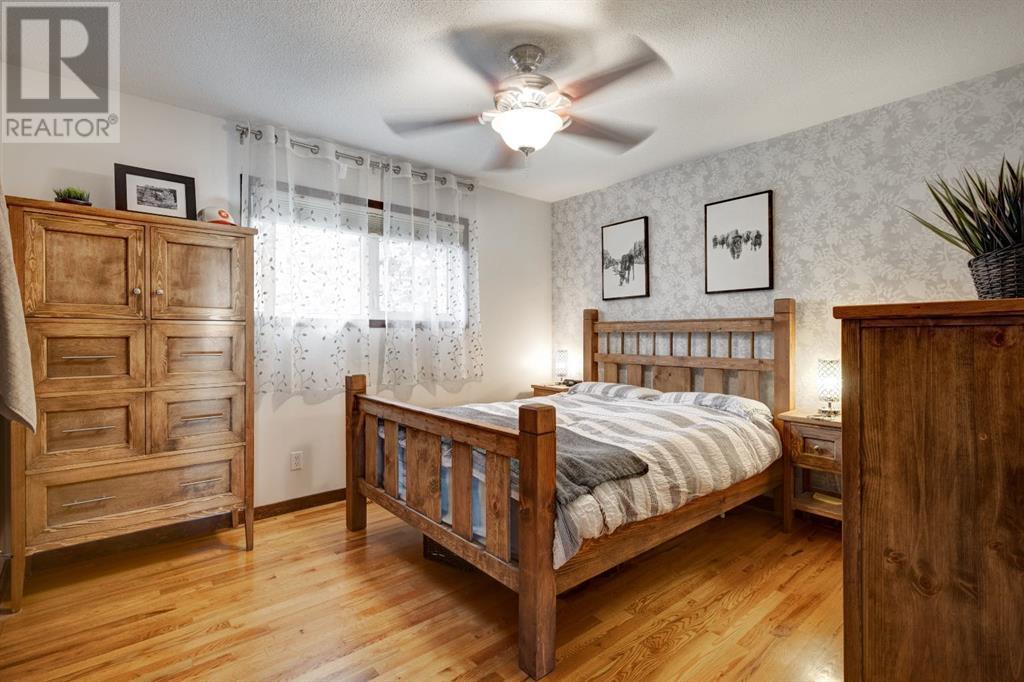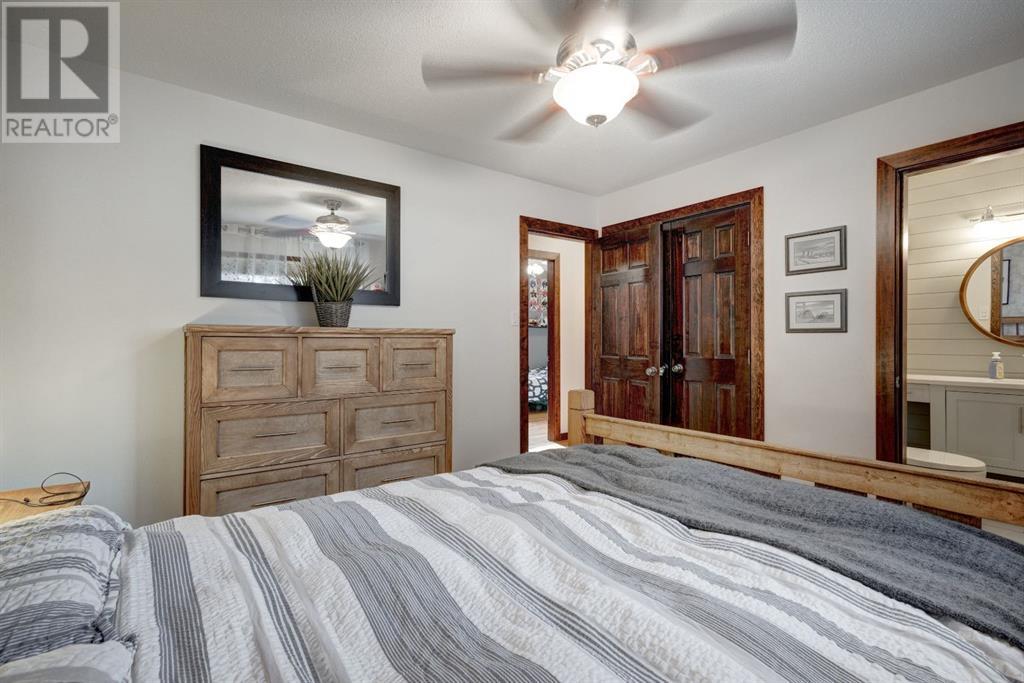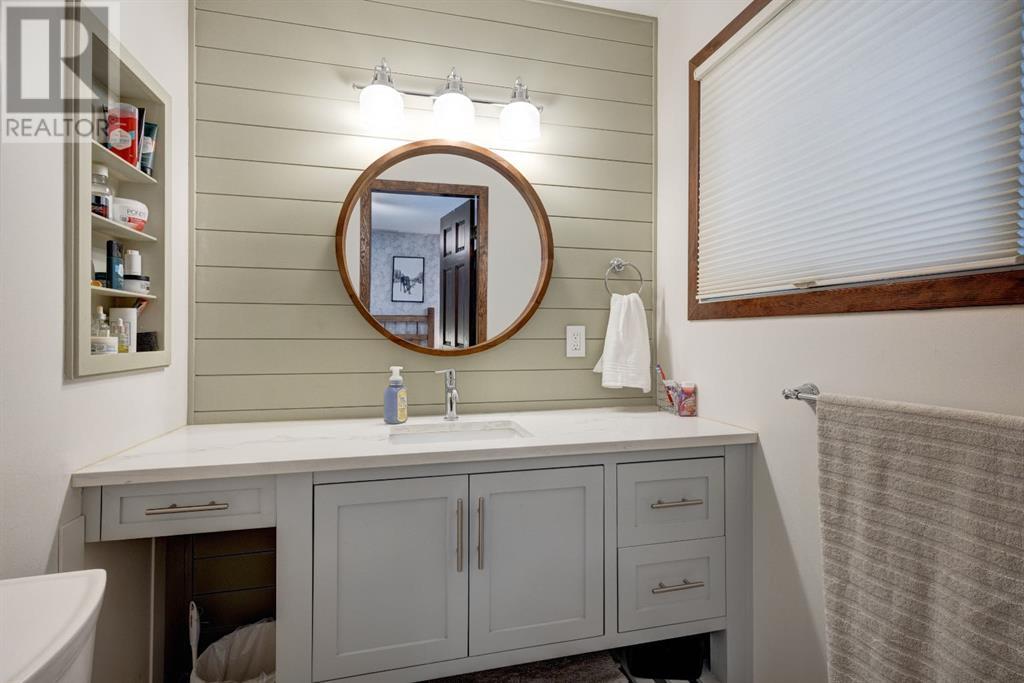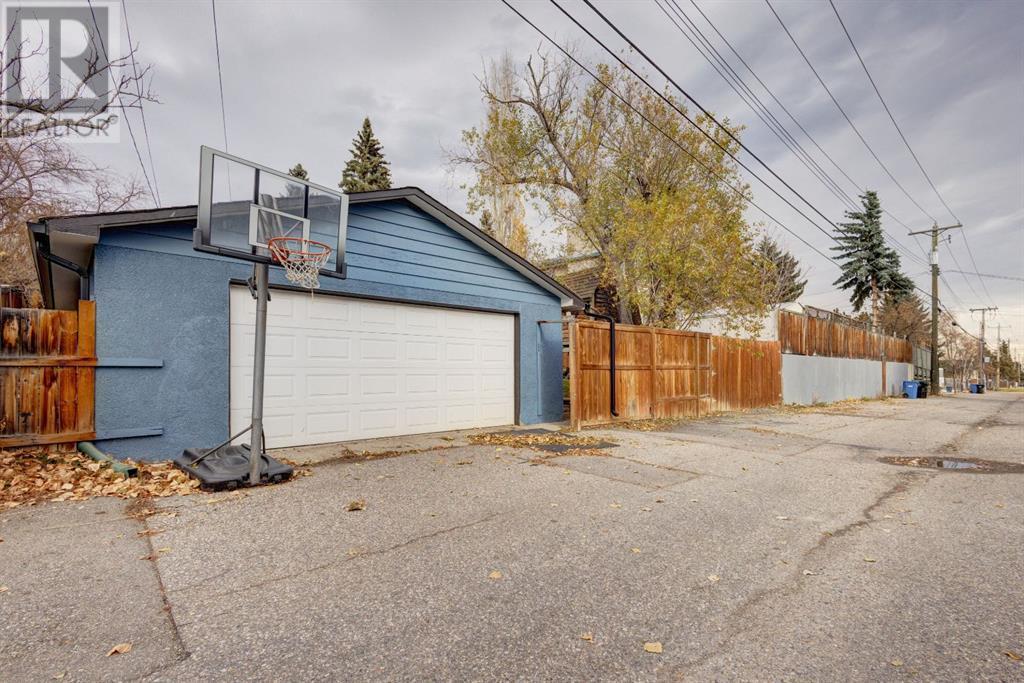4 Bedroom
3 Bathroom
1192 sqft
Bungalow
Fireplace
None
Forced Air
Landscaped
$689,900
BEST IN BRAESIDE! One of a kind, updated 1192 Square Foot Bungalow with fully developed basement & oversized double detached garage. This home has it all! AMAZING LOCATION AND CURB APPEAL - situated on a beautiful quiet street with mature trees, and steps away from a park, and all the major amenities. The main floor showcases a very functional open floor plan that is sure to impress! 3 bedrooms upstairs, including a large master suite with a 2-piece ensuite bathroom, plus 1 additional bedroom downstairs. Enjoy a large family and dining space perfect for entertaining. The gorgeous kitchen hosts dark maple stained cabinets, quartz countertops, soft neutral backsplash, and stainless steel appliances. All bathrooms are newly remodeled, spacious living room features a cozy stone/mantle gas fireplace. Beautiful hardwood floors & ceramic tiles on main and carpet in the basement. Basement is fully developed with large recreation room with a second fireplace and bar area, custom 4-piece bathroom, and 4th bedroom. This home sits on a 60 foot South facing lot with RV pad, elevated wood deck with pergola, treehouse and oversized double insulated garage. Braeside offers many parks and amenities like the Glenmore Reservoir, Fish Creek Park, South Centre Mall and the NEW COSTCO which is just 5 minutes away. Short walk to all schools, public transit, shopping and the Southland Leisure Centre. This house is in a PRIME LOCATION and does not disappoint! (id:57810)
Property Details
|
MLS® Number
|
A2178452 |
|
Property Type
|
Single Family |
|
Neigbourhood
|
Braeside |
|
Community Name
|
Braeside |
|
AmenitiesNearBy
|
Park, Playground, Schools, Shopping |
|
Features
|
See Remarks, Back Lane, No Smoking Home |
|
ParkingSpaceTotal
|
2 |
|
Plan
|
5469jk |
|
Structure
|
Deck |
Building
|
BathroomTotal
|
3 |
|
BedroomsAboveGround
|
3 |
|
BedroomsBelowGround
|
1 |
|
BedroomsTotal
|
4 |
|
Appliances
|
Washer, Refrigerator, Window/sleeve Air Conditioner, Dishwasher, Stove, Dryer, Microwave Range Hood Combo, Window Coverings, Garage Door Opener |
|
ArchitecturalStyle
|
Bungalow |
|
BasementDevelopment
|
Finished |
|
BasementType
|
Full (finished) |
|
ConstructedDate
|
1968 |
|
ConstructionMaterial
|
Wood Frame |
|
ConstructionStyleAttachment
|
Detached |
|
CoolingType
|
None |
|
ExteriorFinish
|
Brick, Wood Siding |
|
FireplacePresent
|
Yes |
|
FireplaceTotal
|
2 |
|
FlooringType
|
Carpeted, Ceramic Tile, Hardwood |
|
FoundationType
|
Poured Concrete |
|
HalfBathTotal
|
1 |
|
HeatingFuel
|
Natural Gas |
|
HeatingType
|
Forced Air |
|
StoriesTotal
|
1 |
|
SizeInterior
|
1192 Sqft |
|
TotalFinishedArea
|
1192 Sqft |
|
Type
|
House |
Parking
Land
|
Acreage
|
No |
|
FenceType
|
Fence |
|
LandAmenities
|
Park, Playground, Schools, Shopping |
|
LandscapeFeatures
|
Landscaped |
|
SizeFrontage
|
18.3 M |
|
SizeIrregular
|
613.00 |
|
SizeTotal
|
613 M2|4,051 - 7,250 Sqft |
|
SizeTotalText
|
613 M2|4,051 - 7,250 Sqft |
|
ZoningDescription
|
R-cg |
Rooms
| Level |
Type |
Length |
Width |
Dimensions |
|
Basement |
4pc Bathroom |
|
|
.00 Ft x .00 Ft |
|
Basement |
Bedroom |
|
|
14.25 Ft x 9.25 Ft |
|
Basement |
Recreational, Games Room |
|
|
21.33 Ft x 15.75 Ft |
|
Basement |
Recreational, Games Room |
|
|
14.25 Ft x 11.42 Ft |
|
Basement |
Storage |
|
|
8.75 Ft x 5.92 Ft |
|
Basement |
Laundry Room |
|
|
11.75 Ft x 16.50 Ft |
|
Main Level |
2pc Bathroom |
|
|
.00 Ft x .00 Ft |
|
Main Level |
4pc Bathroom |
|
|
.00 Ft x .00 Ft |
|
Main Level |
Bedroom |
|
|
8.00 Ft x 12.00 Ft |
|
Main Level |
Bedroom |
|
|
11.33 Ft x 8.67 Ft |
|
Main Level |
Dining Room |
|
|
10.08 Ft x 8.83 Ft |
|
Main Level |
Kitchen |
|
|
12.42 Ft x 14.00 Ft |
|
Main Level |
Living Room |
|
|
15.75 Ft x 14.00 Ft |
|
Main Level |
Primary Bedroom |
|
|
12.08 Ft x 10.83 Ft |
https://www.realtor.ca/real-estate/27636540/10632-brackenridge-road-sw-calgary-braeside





































