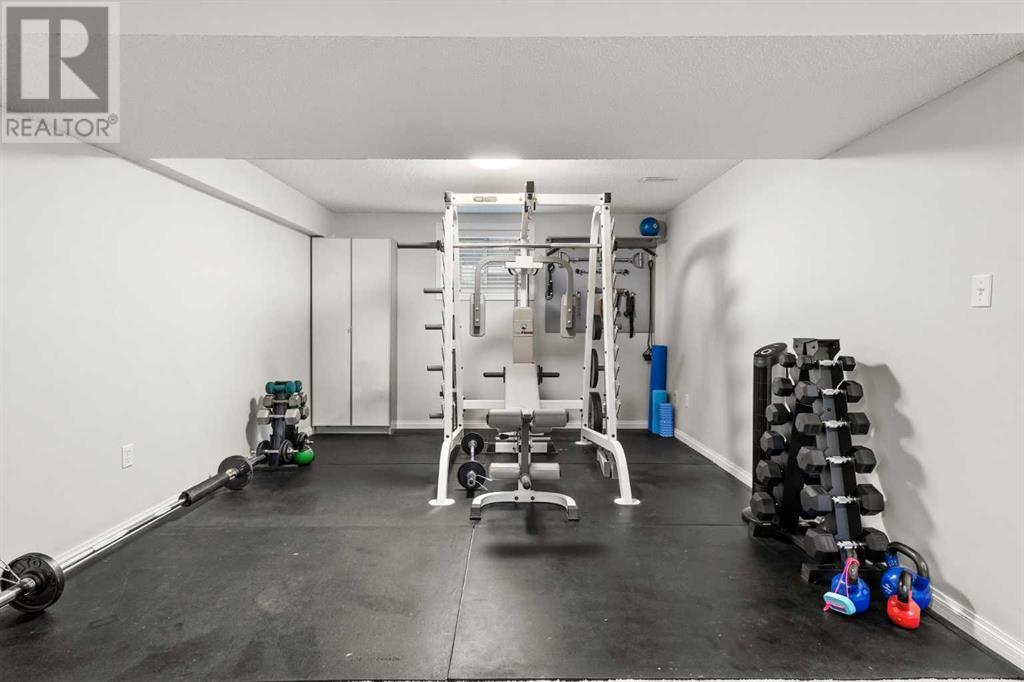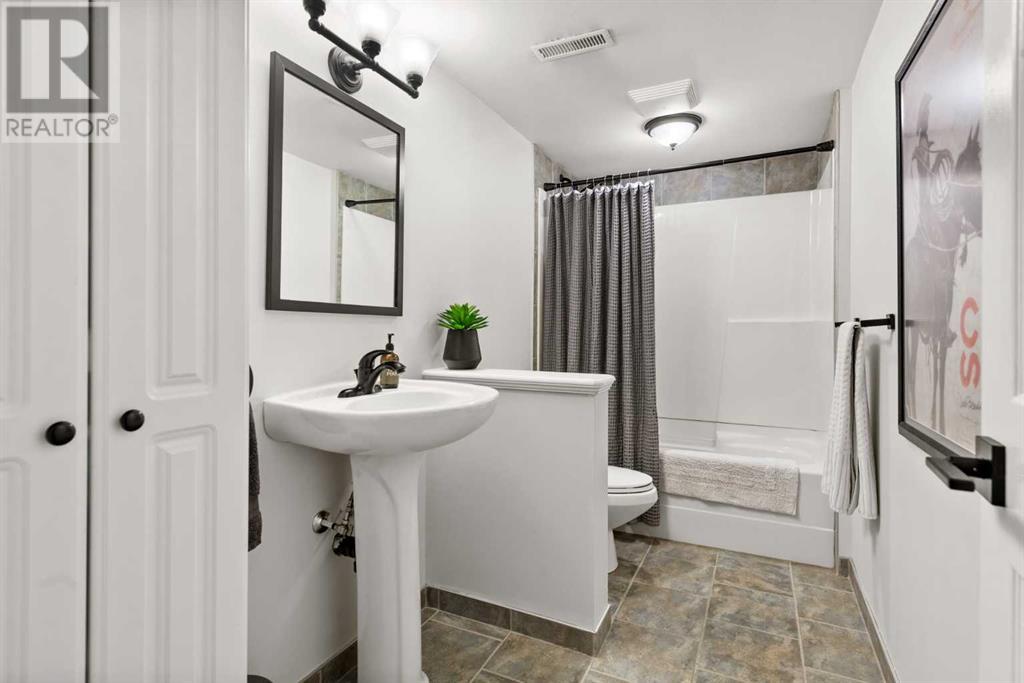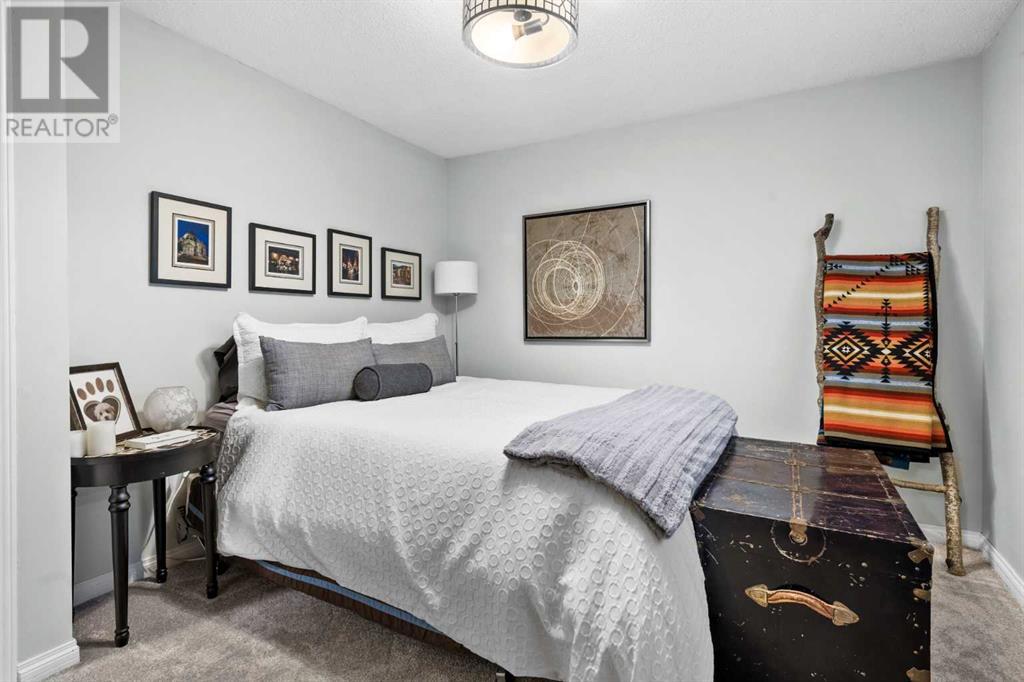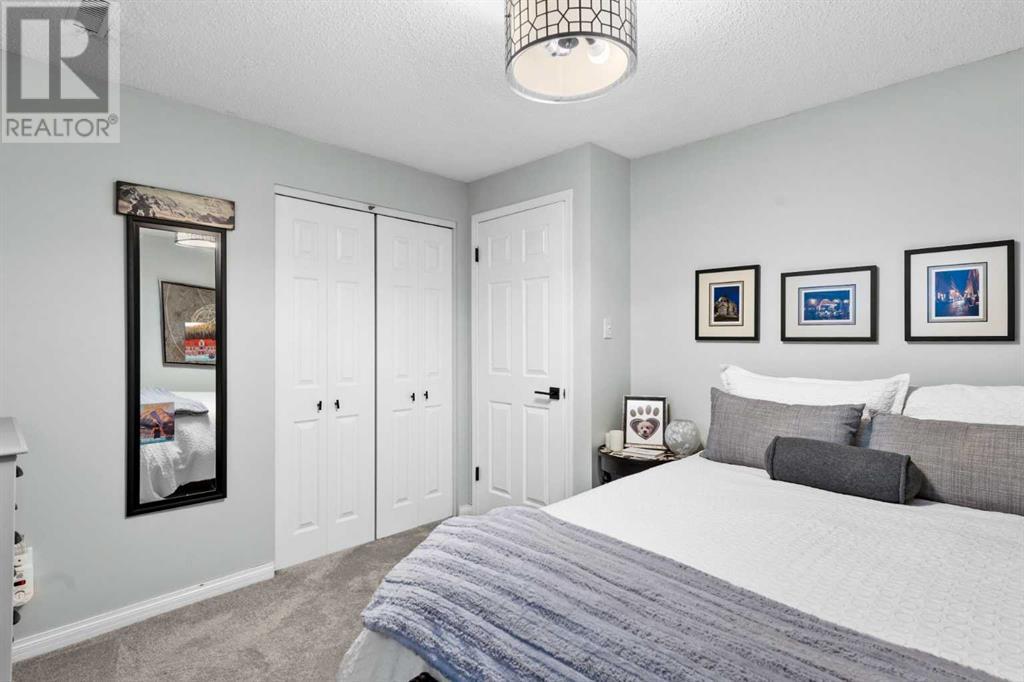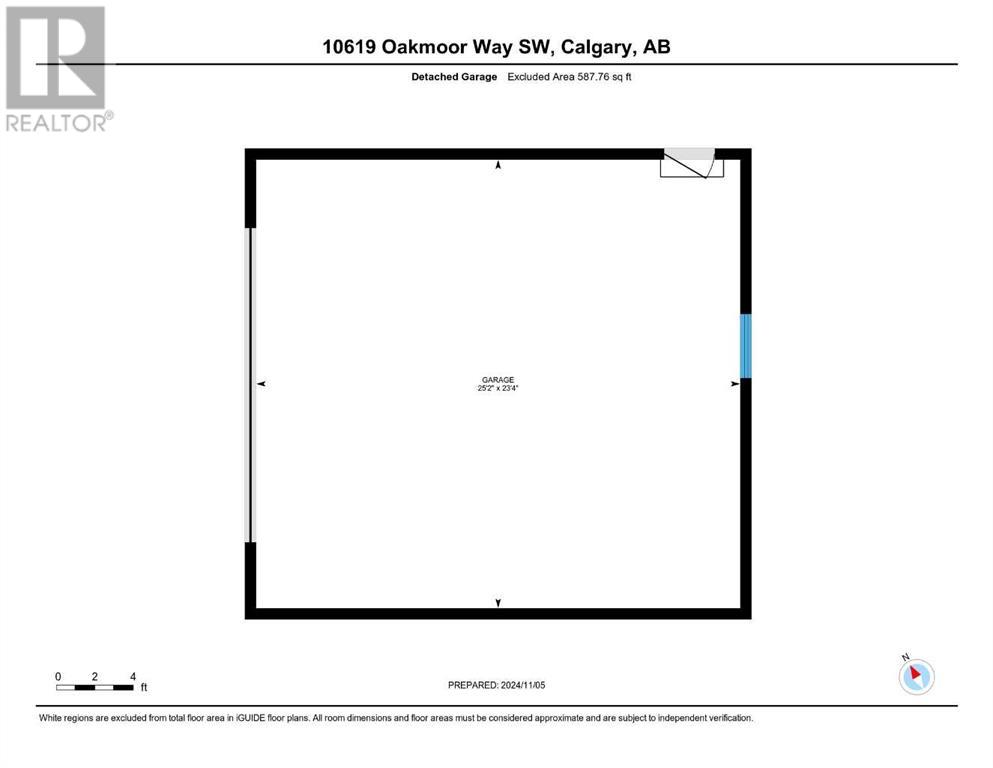4 Bedroom
2 Bathroom
1036.48 sqft
Bi-Level
Central Air Conditioning
Central Heating
$615,000
Welcome to this charming bi-level home featuring four spacious bedrooms and two full bathrooms. Step inside to a bright and welcoming entrance that leads you upstairs to the main living area. The open-concept living room has new blinds (2024) flows seamlessly into the dining area, creating an inviting space for family gatherings. The heart of the home is the kitchen, boasting a large island with additional storage near the sitting area. New appliances—including a gas stove, fridge, and dishwasher—all replaced in 2024. The open-concept living and dining areas are filled with natural light, creating a warm and inviting atmosphere.The primary bedroom is generously sized and includes built-in closet storage. An additional bedroom on this floor also features built-in storage, perfect for a home office. The four-piece bathroom offers plenty of storage space.Downstairs, the basement comes equipped with its own projector and screen—great for watching the game. The main recreation room is spacious enough for a gym area. You'll also find two more bedrooms and another four-piece bathroom. The laundry room features a new washer and dryer (2023), a new furnace (2024), and a new humidifier (2024).Outside, the large backyard offers a spacious deck and an oversized double detached garage, perfect for a workshop or storing outdoor activity supplies. There's also RV parking and a sizable garden shed for additional storage.Located close to South Glenmore Park and Fish Creek Provincial Park, outdoor enthusiasts will love the easy access to walking trails and outdoor activities. (id:57810)
Property Details
|
MLS® Number
|
A2177351 |
|
Property Type
|
Single Family |
|
Neigbourhood
|
Cedarbrae |
|
Community Name
|
Cedarbrae |
|
AmenitiesNearBy
|
Park, Playground, Schools, Shopping |
|
Features
|
No Smoking Home |
|
ParkingSpaceTotal
|
2 |
|
Plan
|
731710 |
|
Structure
|
Deck |
Building
|
BathroomTotal
|
2 |
|
BedroomsAboveGround
|
2 |
|
BedroomsBelowGround
|
2 |
|
BedroomsTotal
|
4 |
|
Appliances
|
Refrigerator, Gas Stove(s), Dishwasher, Microwave, Microwave Range Hood Combo, Washer & Dryer |
|
ArchitecturalStyle
|
Bi-level |
|
BasementDevelopment
|
Finished |
|
BasementType
|
Full (finished) |
|
ConstructedDate
|
1974 |
|
ConstructionMaterial
|
Wood Frame |
|
ConstructionStyleAttachment
|
Detached |
|
CoolingType
|
Central Air Conditioning |
|
ExteriorFinish
|
Brick, Stucco |
|
FlooringType
|
Carpeted, Ceramic Tile, Hardwood |
|
FoundationType
|
Poured Concrete |
|
HeatingType
|
Central Heating |
|
StoriesTotal
|
1 |
|
SizeInterior
|
1036.48 Sqft |
|
TotalFinishedArea
|
1036.48 Sqft |
|
Type
|
House |
Parking
|
Detached Garage
|
2 |
|
Oversize
|
|
Land
|
Acreage
|
No |
|
FenceType
|
Fence |
|
LandAmenities
|
Park, Playground, Schools, Shopping |
|
SizeDepth
|
33.53 M |
|
SizeFrontage
|
15.23 M |
|
SizeIrregular
|
511.00 |
|
SizeTotal
|
511 M2|4,051 - 7,250 Sqft |
|
SizeTotalText
|
511 M2|4,051 - 7,250 Sqft |
|
ZoningDescription
|
R-cg |
Rooms
| Level |
Type |
Length |
Width |
Dimensions |
|
Basement |
Bedroom |
|
|
14.58 Ft x 8.17 Ft |
|
Basement |
Bedroom |
|
|
10.33 Ft x 11.67 Ft |
|
Basement |
4pc Bathroom |
|
|
11.33 Ft x 5.00 Ft |
|
Main Level |
Primary Bedroom |
|
|
11.67 Ft x 12.17 Ft |
|
Main Level |
Bedroom |
|
|
14.25 Ft x 9.00 Ft |
|
Main Level |
4pc Bathroom |
|
|
10.92 Ft x 5.08 Ft |
https://www.realtor.ca/real-estate/27626872/10619-oakmoor-way-sw-calgary-cedarbrae





















