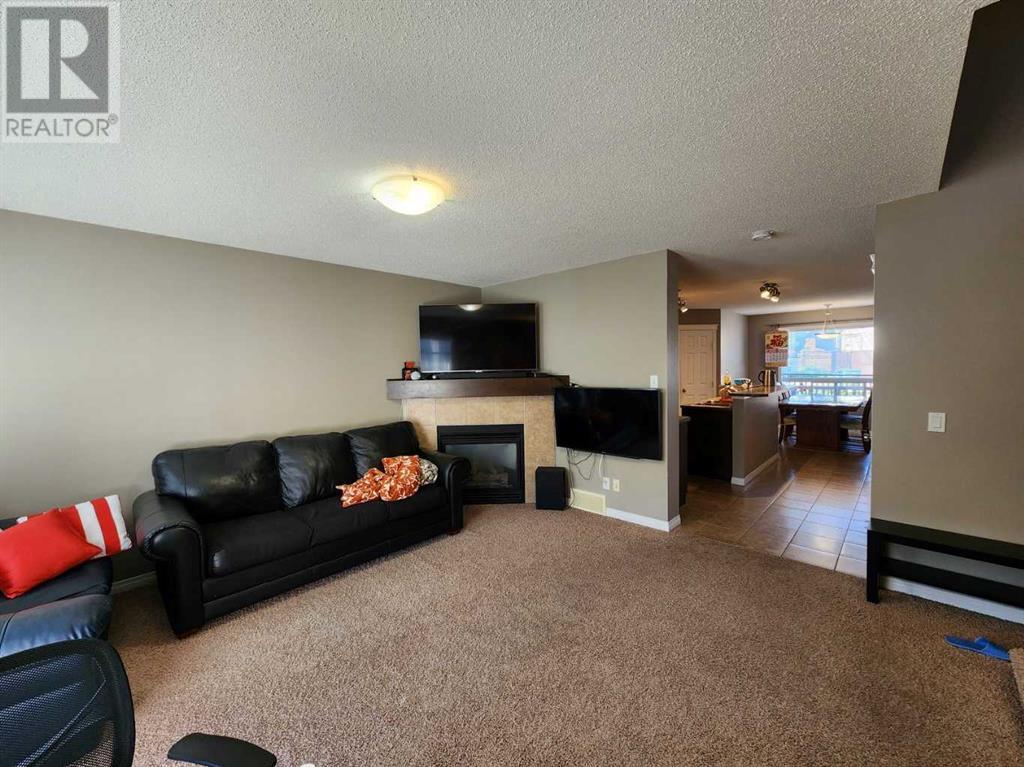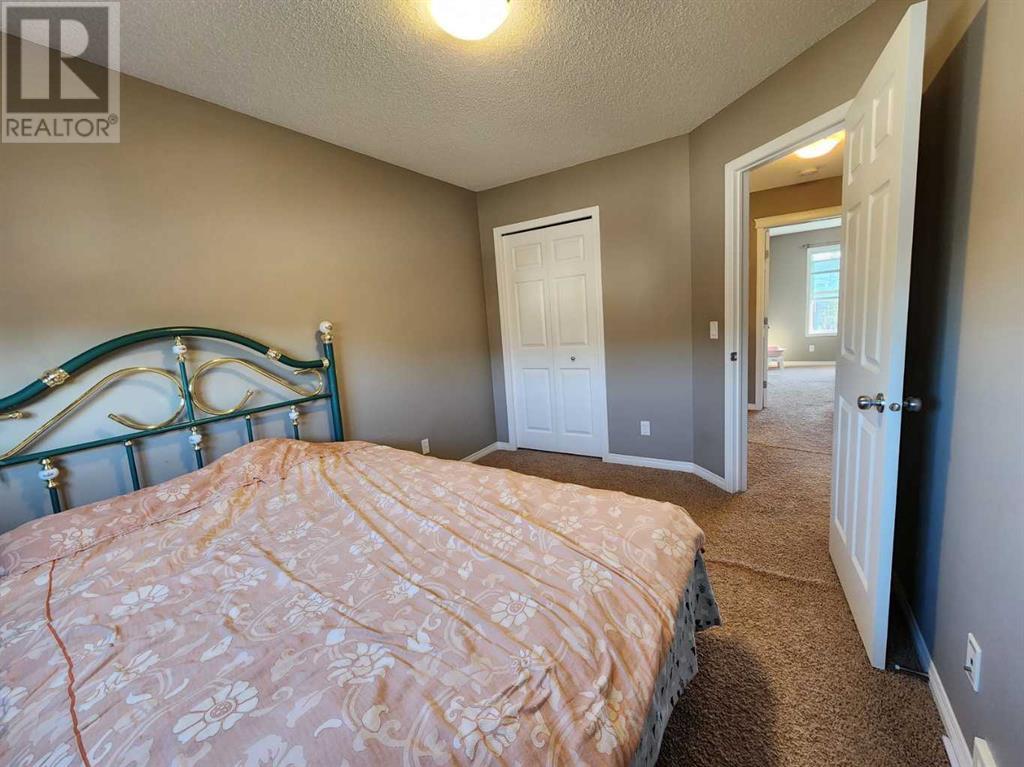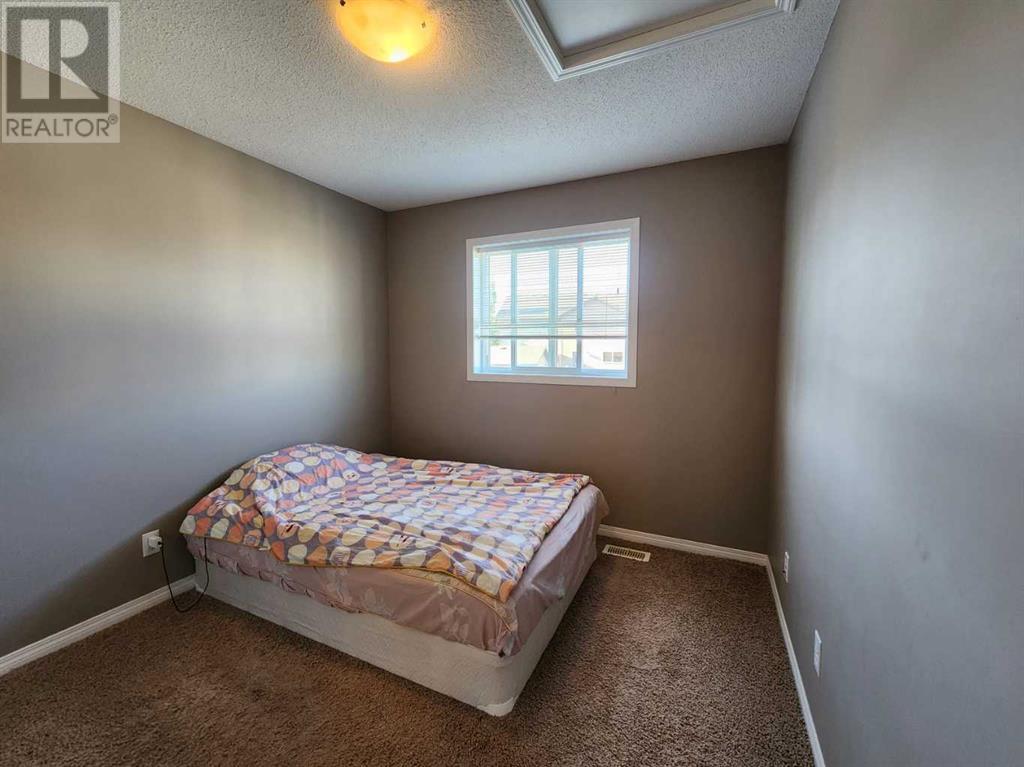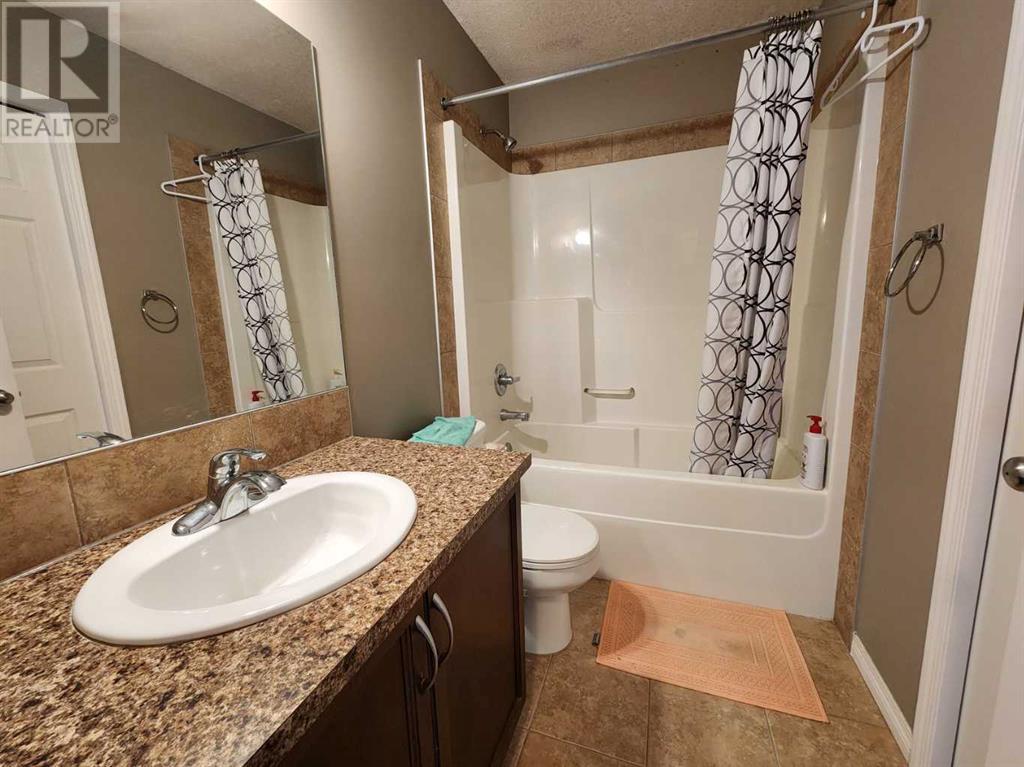3 Bedroom
3 Bathroom
1,392 ft2
Fireplace
None
Forced Air
Landscaped
$589,900
Good starter home or investment property, walking distance to schools, restaurants, and shopping, welcome to this well kept 2 story single family home in prestige Panorama. It features corner gas fireplace and huge deck. It has 3 good size bedrooms on the upper level, and master bedroom with 4 pieces ensuite. Main floor with large living room, spacious kitchen and dining area, and back door to huge deck. It closes to playground, schools, shopping, restaurants, and easy access to major roads. ** 1061 Panatella Blvd NW ** (id:57810)
Property Details
|
MLS® Number
|
A2179541 |
|
Property Type
|
Single Family |
|
Neigbourhood
|
Panorama Hills |
|
Community Name
|
Panorama Hills |
|
Amenities Near By
|
Playground, Schools, Shopping |
|
Features
|
Back Lane, Parking |
|
Parking Space Total
|
2 |
|
Plan
|
0813798 |
|
Structure
|
Deck |
Building
|
Bathroom Total
|
3 |
|
Bedrooms Above Ground
|
3 |
|
Bedrooms Total
|
3 |
|
Amenities
|
Party Room, Recreation Centre |
|
Appliances
|
Washer, Refrigerator, Dishwasher, Stove, Dryer, Hood Fan, Window Coverings |
|
Basement Development
|
Unfinished |
|
Basement Type
|
Full (unfinished) |
|
Constructed Date
|
2009 |
|
Construction Material
|
Wood Frame |
|
Construction Style Attachment
|
Detached |
|
Cooling Type
|
None |
|
Fireplace Present
|
Yes |
|
Fireplace Total
|
1 |
|
Flooring Type
|
Carpeted, Ceramic Tile |
|
Foundation Type
|
Poured Concrete |
|
Half Bath Total
|
1 |
|
Heating Type
|
Forced Air |
|
Stories Total
|
2 |
|
Size Interior
|
1,392 Ft2 |
|
Total Finished Area
|
1392.1 Sqft |
|
Type
|
House |
Parking
Land
|
Acreage
|
No |
|
Fence Type
|
Partially Fenced |
|
Land Amenities
|
Playground, Schools, Shopping |
|
Landscape Features
|
Landscaped |
|
Size Depth
|
34.59 M |
|
Size Frontage
|
8.53 M |
|
Size Irregular
|
290.00 |
|
Size Total
|
290 M2|0-4,050 Sqft |
|
Size Total Text
|
290 M2|0-4,050 Sqft |
|
Zoning Description
|
R-2m |
Rooms
| Level |
Type |
Length |
Width |
Dimensions |
|
Main Level |
Other |
|
|
6.25 Ft x 8.08 Ft |
|
Main Level |
Living Room |
|
|
12.08 Ft x 14.33 Ft |
|
Main Level |
Kitchen |
|
|
13.17 Ft x 13.08 Ft |
|
Main Level |
Pantry |
|
|
3.92 Ft x 3.92 Ft |
|
Main Level |
Dining Room |
|
|
9.92 Ft x 8.33 Ft |
|
Main Level |
2pc Bathroom |
|
|
5.25 Ft x 5.00 Ft |
|
Main Level |
Other |
|
|
3.83 Ft x 8.58 Ft |
|
Main Level |
Other |
|
|
15.50 Ft x 11.75 Ft |
|
Upper Level |
Primary Bedroom |
|
|
12.50 Ft x 11.42 Ft |
|
Upper Level |
4pc Bathroom |
|
|
6.08 Ft x 8.08 Ft |
|
Upper Level |
4pc Bathroom |
|
|
8.25 Ft x 4.92 Ft |
|
Upper Level |
Bedroom |
|
|
9.33 Ft x 10.25 Ft |
|
Upper Level |
Bedroom |
|
|
9.25 Ft x 12.08 Ft |
https://www.realtor.ca/real-estate/27659051/1061-panatella-boulevard-nw-calgary-panorama-hills

































