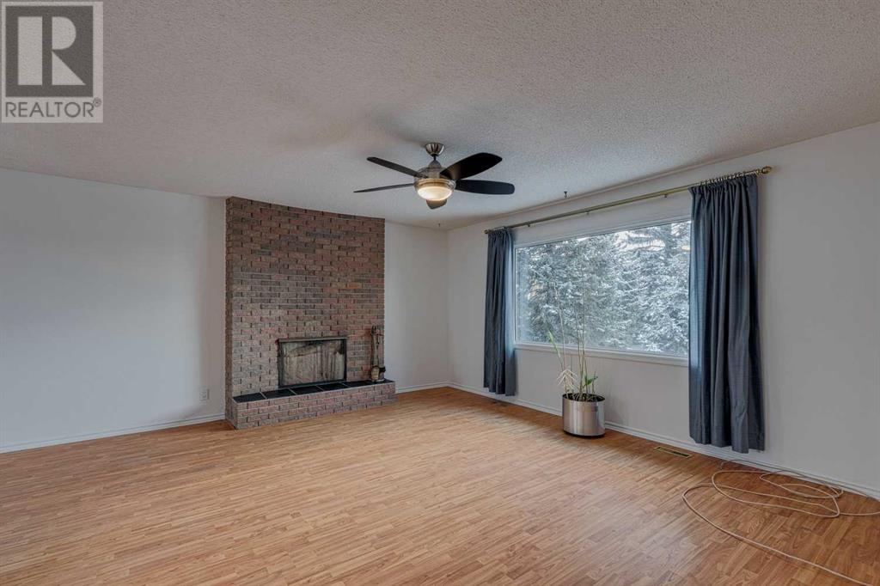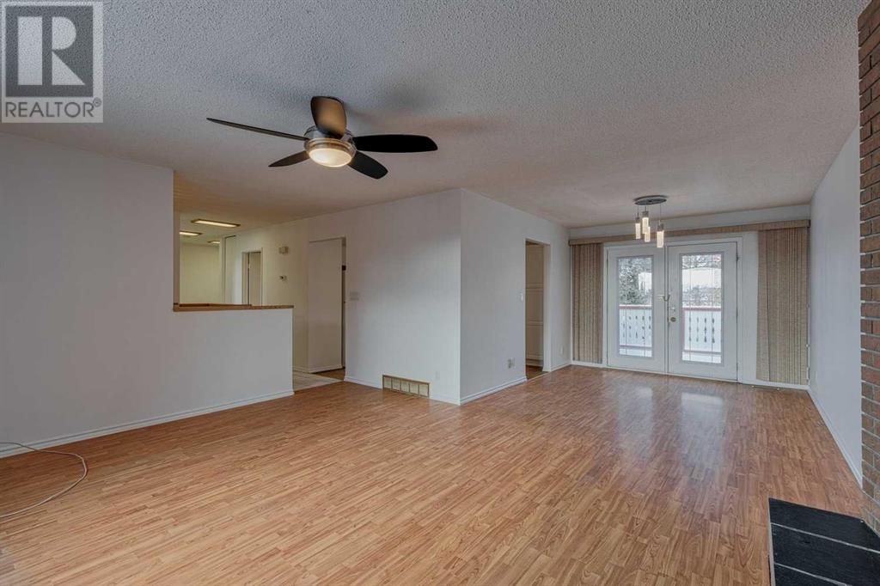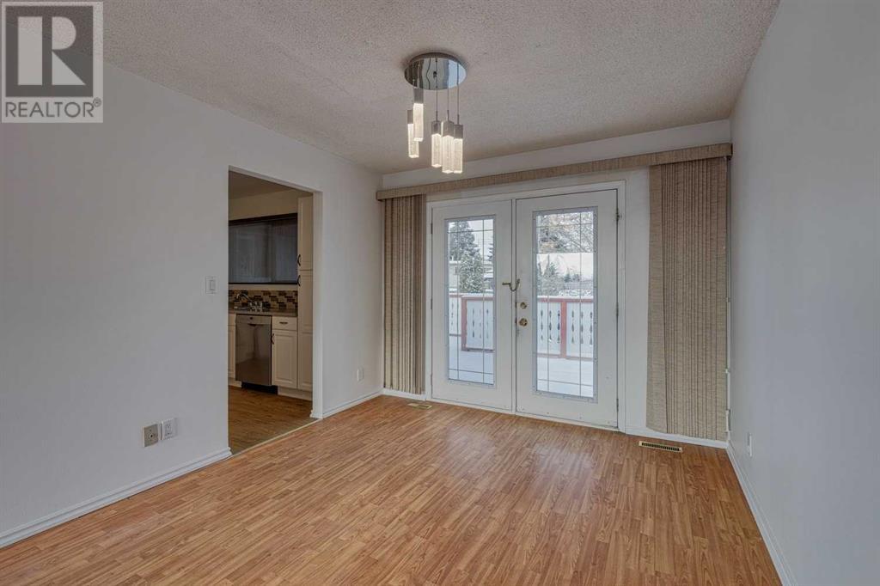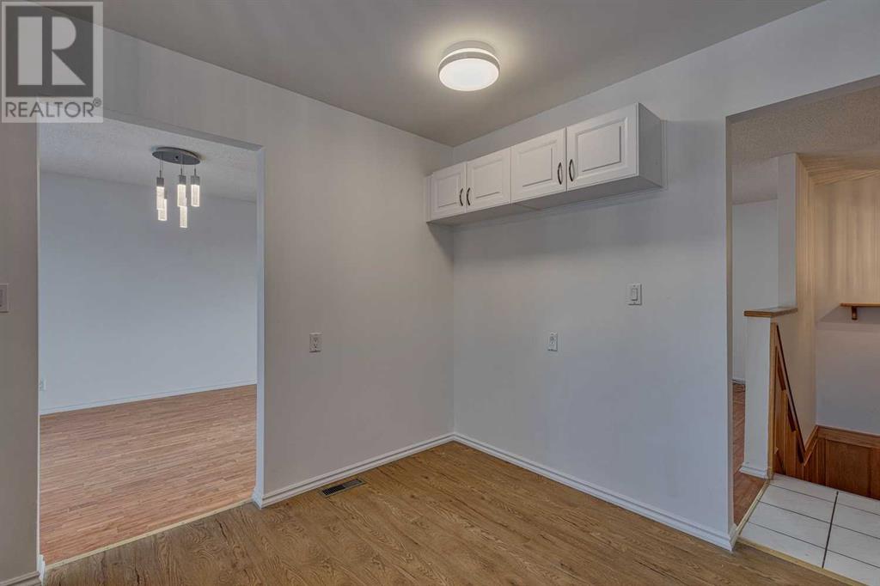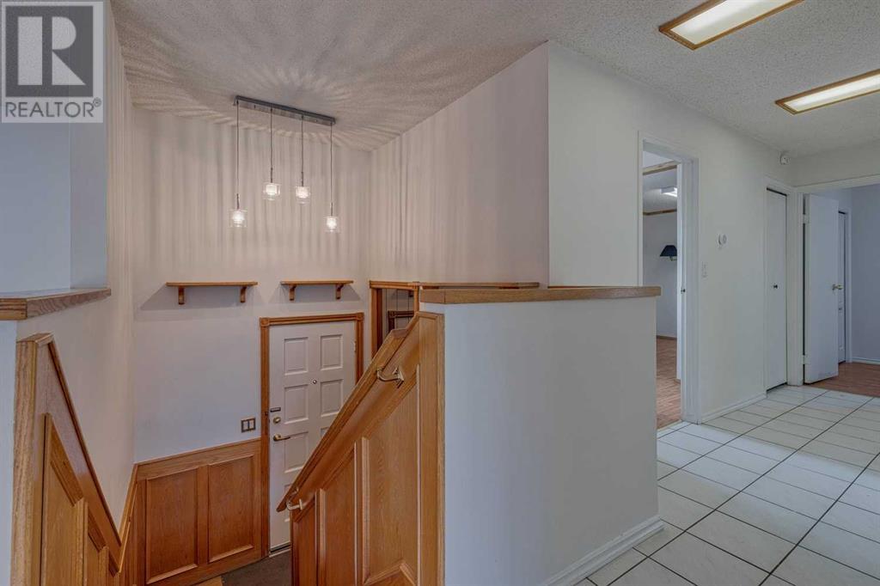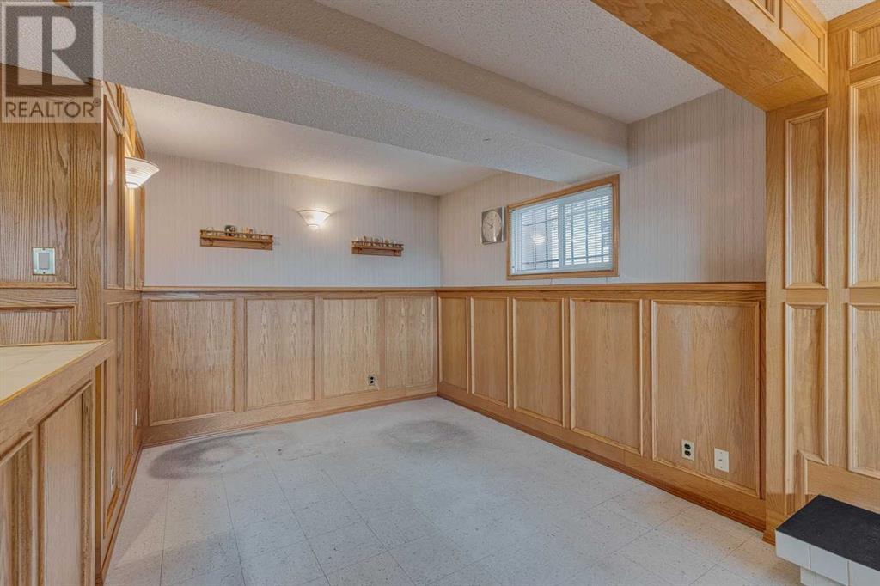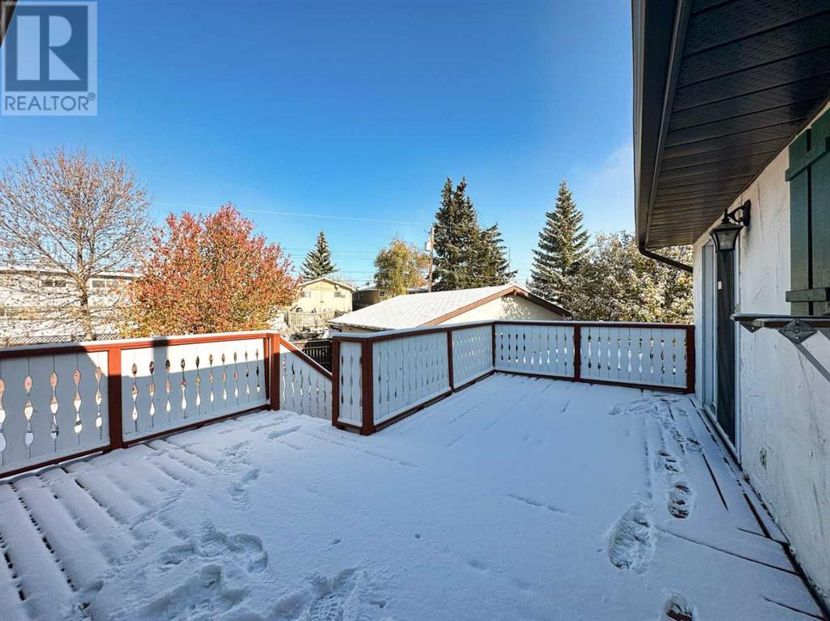106 Huntham Place Ne Calgary, Alberta T2K 4Y8
$645,000
8750+ SQFT PIE SHAPED CORNER LOT!!!! This beautiful 1474 SQFT ++ 1418 in the basement bi-level in Huntington Hill is the perfect family home. Step up to your main level complete with an open concept living space that is drenched in natural light. Head into your bright updated white kitchen & dining area that is perfect for cooking your favourite meals while still being able to watch the kids play in the backyard. Down the hall you have a massive primary bedroom complete with a dream walk-in closet and a 3 pc spa-like ensuite ft. a soaker tub. The 2 other bedrooms are perfect for a growing family, guest suite or home office. The possibilities are endless. Head down to your fully finished basement and enjoy a huge rec area, not one but 2 bonus flex spaces, huge laundry room with sink & a 3 pc bath. Outside enjoy a spacious main level deck looking down to your enormous pie shaped private backyard, ideal for those family gatherings complete with shed and your very own apple tree. Plus an oversized double detached garage with extra parking on the front driveway, 2 Whirlpool hot water tanks, newer washer/dryer and newer windows throughout. This home has it all. The downstairs workshop can easily be converted back to an attached single car garage by replacing the double doors with a garage door! Located in a quiet cul-de-sac in a mature neighbourhood, close to schools, playgrounds, shopping and countless other amenities. Welcome Home. PLEASE NOTE SOME PHOTOS ARE VIRTUALLY STAGED. (id:57810)
Open House
This property has open houses!
1:00 pm
Ends at:3:00 pm
1:00 pm
Ends at:3:00 pm
Property Details
| MLS® Number | A2174918 |
| Property Type | Single Family |
| Neigbourhood | Huntington Hills |
| Community Name | Huntington Hills |
| AmenitiesNearBy | Park, Playground, Schools, Shopping |
| Features | Cul-de-sac, See Remarks, Back Lane |
| ParkingSpaceTotal | 4 |
| Plan | 6604jk |
| Structure | Deck |
Building
| BathroomTotal | 3 |
| BedroomsAboveGround | 3 |
| BedroomsTotal | 3 |
| Appliances | Washer, Refrigerator, Dishwasher, Stove, Dryer, Microwave, Hood Fan |
| ArchitecturalStyle | Bi-level |
| BasementDevelopment | Finished |
| BasementFeatures | Separate Entrance |
| BasementType | Full (finished) |
| ConstructedDate | 1972 |
| ConstructionMaterial | Wood Frame |
| ConstructionStyleAttachment | Detached |
| CoolingType | None |
| FireplacePresent | Yes |
| FireplaceTotal | 2 |
| FlooringType | Ceramic Tile, Laminate, Linoleum |
| FoundationType | Poured Concrete |
| HeatingType | Forced Air |
| SizeInterior | 1474.27 Sqft |
| TotalFinishedArea | 1474.27 Sqft |
| Type | House |
Parking
| Detached Garage | 2 |
| Tandem |
Land
| Acreage | No |
| FenceType | Fence |
| LandAmenities | Park, Playground, Schools, Shopping |
| LandscapeFeatures | Fruit Trees, Landscaped, Lawn |
| SizeFrontage | 4.18 M |
| SizeIrregular | 813.00 |
| SizeTotal | 813 M2|7,251 - 10,889 Sqft |
| SizeTotalText | 813 M2|7,251 - 10,889 Sqft |
| ZoningDescription | R-cg |
Rooms
| Level | Type | Length | Width | Dimensions |
|---|---|---|---|---|
| Basement | 3pc Bathroom | .00 Ft x .00 Ft | ||
| Basement | Bonus Room | 14.58 Ft x 19.25 Ft | ||
| Basement | Bonus Room | 23.00 Ft x 11.67 Ft | ||
| Basement | Laundry Room | 10.83 Ft x 13.67 Ft | ||
| Basement | Recreational, Games Room | 22.25 Ft x 19.00 Ft | ||
| Basement | Furnace | 5.25 Ft x 6.92 Ft | ||
| Main Level | 3pc Bathroom | .00 Ft x .00 Ft | ||
| Main Level | 4pc Bathroom | .00 Ft x .00 Ft | ||
| Main Level | Bedroom | 11.58 Ft x 7.17 Ft | ||
| Main Level | Bedroom | 8.83 Ft x 17.33 Ft | ||
| Main Level | Dining Room | 11.42 Ft x 10.33 Ft | ||
| Main Level | Kitchen | 11.00 Ft x 11.42 Ft | ||
| Main Level | Living Room | 13.92 Ft x 16.50 Ft | ||
| Main Level | Primary Bedroom | 20.25 Ft x 20.83 Ft | ||
| Main Level | Other | 6.42 Ft x 7.17 Ft |
https://www.realtor.ca/real-estate/27578265/106-huntham-place-ne-calgary-huntington-hills
Interested?
Contact us for more information


