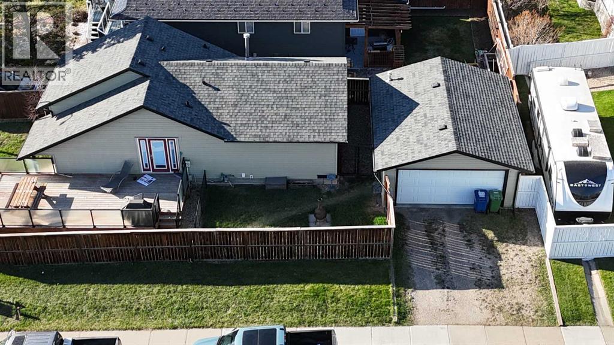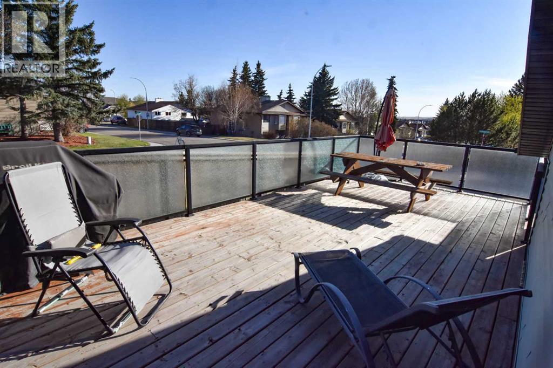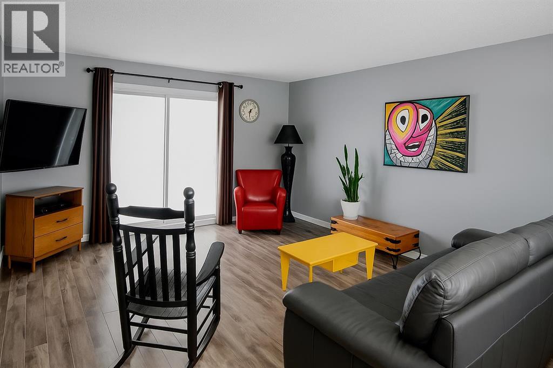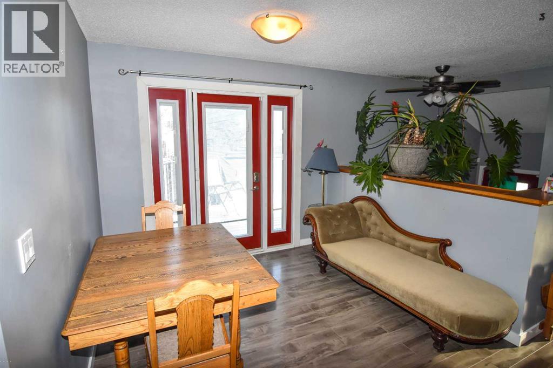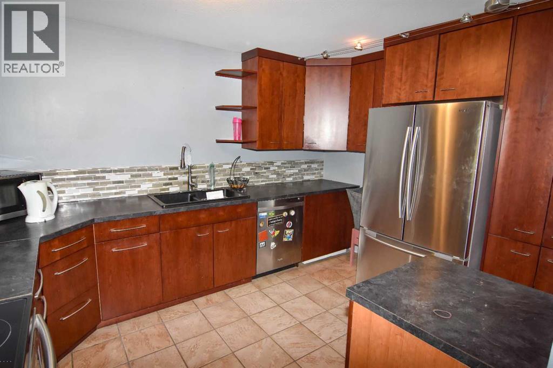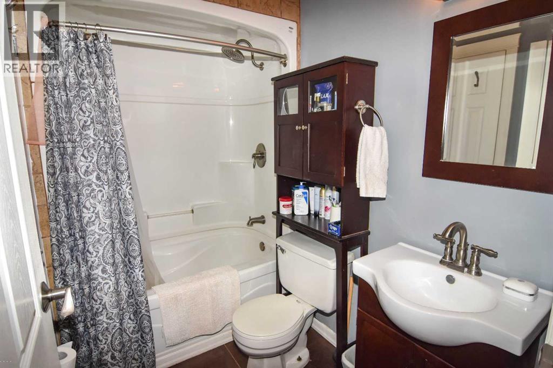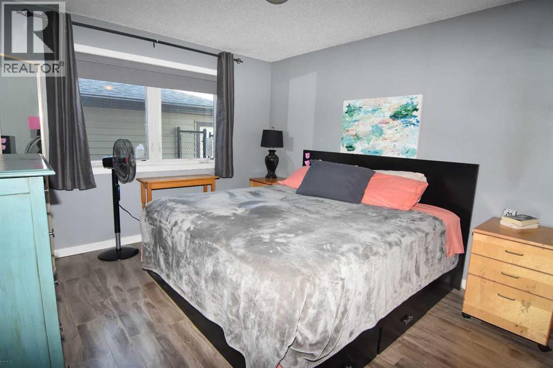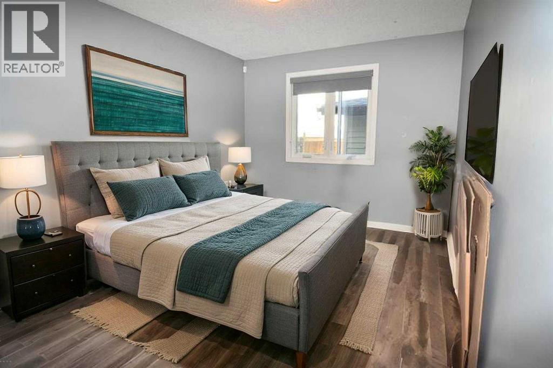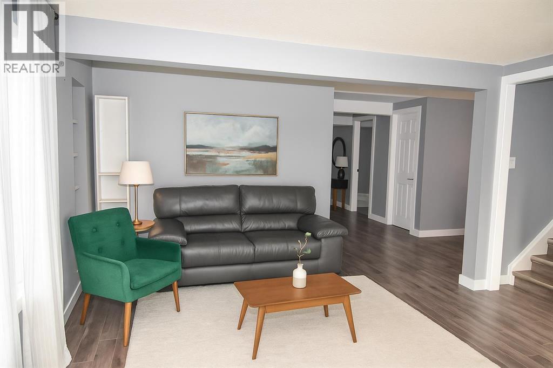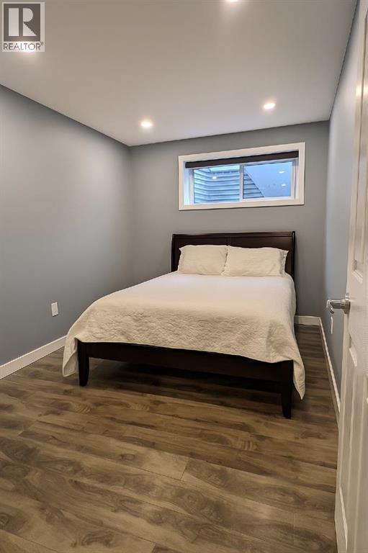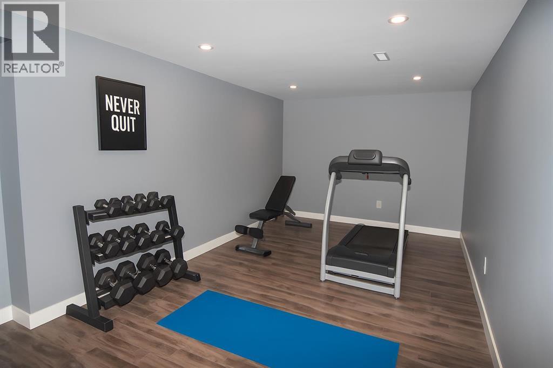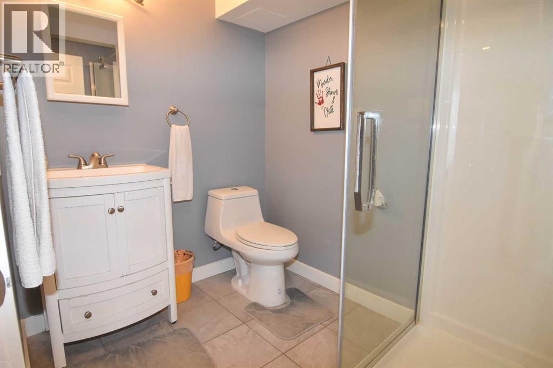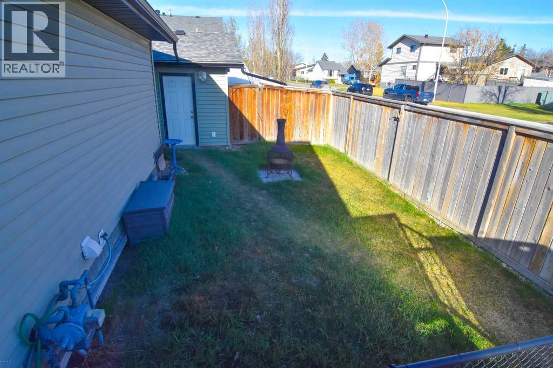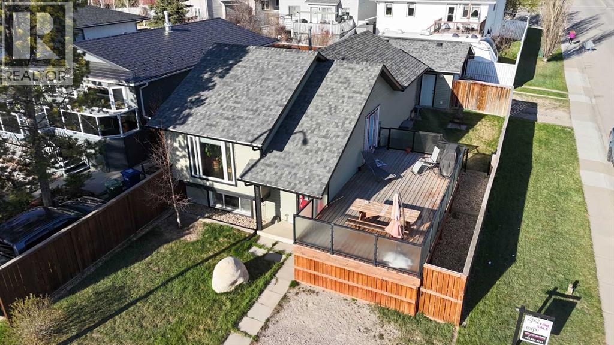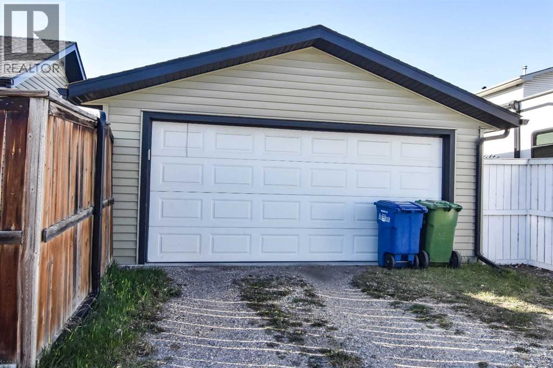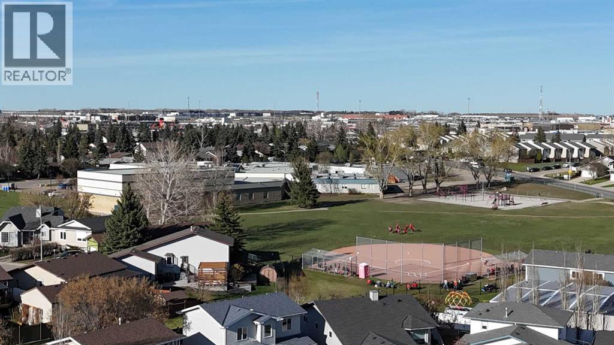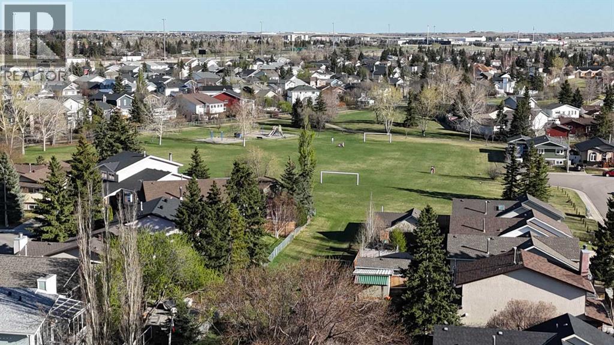2 Bedroom
2 Bathroom
991 ft2
Bi-Level
None
Central Heating
$470,000
Back on market, due to financing! The sellers are motivated and ready for their next chapter, bring us an offer! Welcome to 106 Eldorado Road SE, a thoughtfully updated corner-lot bi-level in Edgewater, Airdrie. This home features 2 bedrooms, 2 bathrooms, and a bright open floor plan. The fully finished basement offers flexible space, perfect for a workout room, office, or easily converted into a 3rd bedroom with the addition of one framed wall, a door, and an egress window.Enjoy a heated and insulated double detached garage, a sunny deck for your morning coffee, and a private fenced yard with a dog run. Energy-efficiency upgrades, including attic insulation in both the home and garage, are already complete.Located minutes from schools, parks, shopping, and pathways! (id:57810)
Property Details
|
MLS® Number
|
A2217174 |
|
Property Type
|
Single Family |
|
Neigbourhood
|
Edgewater |
|
Community Name
|
Edgewater |
|
Amenities Near By
|
Playground, Schools, Shopping |
|
Features
|
Pvc Window, No Smoking Home |
|
Parking Space Total
|
3 |
|
Plan
|
8011464 |
|
Structure
|
Deck, Dog Run - Fenced In |
Building
|
Bathroom Total
|
2 |
|
Bedrooms Above Ground
|
2 |
|
Bedrooms Total
|
2 |
|
Appliances
|
Washer, Refrigerator, Dishwasher, Stove, Dryer, Freezer, Window Coverings, Garage Door Opener |
|
Architectural Style
|
Bi-level |
|
Basement Development
|
Finished |
|
Basement Type
|
Full (finished) |
|
Constructed Date
|
1981 |
|
Construction Material
|
Wood Frame |
|
Construction Style Attachment
|
Detached |
|
Cooling Type
|
None |
|
Exterior Finish
|
Vinyl Siding |
|
Flooring Type
|
Laminate, Tile |
|
Foundation Type
|
Poured Concrete |
|
Heating Type
|
Central Heating |
|
Size Interior
|
991 Ft2 |
|
Total Finished Area
|
990.72 Sqft |
|
Type
|
House |
Parking
|
Detached Garage
|
2 |
|
Parking Pad
|
|
Land
|
Acreage
|
No |
|
Fence Type
|
Fence |
|
Land Amenities
|
Playground, Schools, Shopping |
|
Size Irregular
|
351.80 |
|
Size Total
|
351.8 M2|0-4,050 Sqft |
|
Size Total Text
|
351.8 M2|0-4,050 Sqft |
|
Zoning Description
|
Dc-16-a |
Rooms
| Level |
Type |
Length |
Width |
Dimensions |
|
Basement |
Family Room |
|
|
17.25 Ft x 11.42 Ft |
|
Basement |
Recreational, Games Room |
|
|
8.75 Ft x 6.67 Ft |
|
Basement |
3pc Bathroom |
|
|
8.08 Ft x 5.75 Ft |
|
Basement |
Recreational, Games Room |
|
|
19.67 Ft x 9.00 Ft |
|
Main Level |
Living Room |
|
|
16.67 Ft x 13.25 Ft |
|
Main Level |
Dining Room |
|
|
9.25 Ft x 8.25 Ft |
|
Main Level |
Kitchen |
|
|
12.58 Ft x 9.58 Ft |
|
Main Level |
Primary Bedroom |
|
|
13.00 Ft x 9.58 Ft |
|
Main Level |
Bedroom |
|
|
12.08 Ft x 11.17 Ft |
|
Main Level |
4pc Bathroom |
|
|
7.75 Ft x 5.00 Ft |
|
Main Level |
Other |
|
|
5.42 Ft x 4.58 Ft |
|
Main Level |
Foyer |
|
|
11.00 Ft x 5.17 Ft |
https://www.realtor.ca/real-estate/28250953/106-eldorado-road-se-airdrie-edgewater
