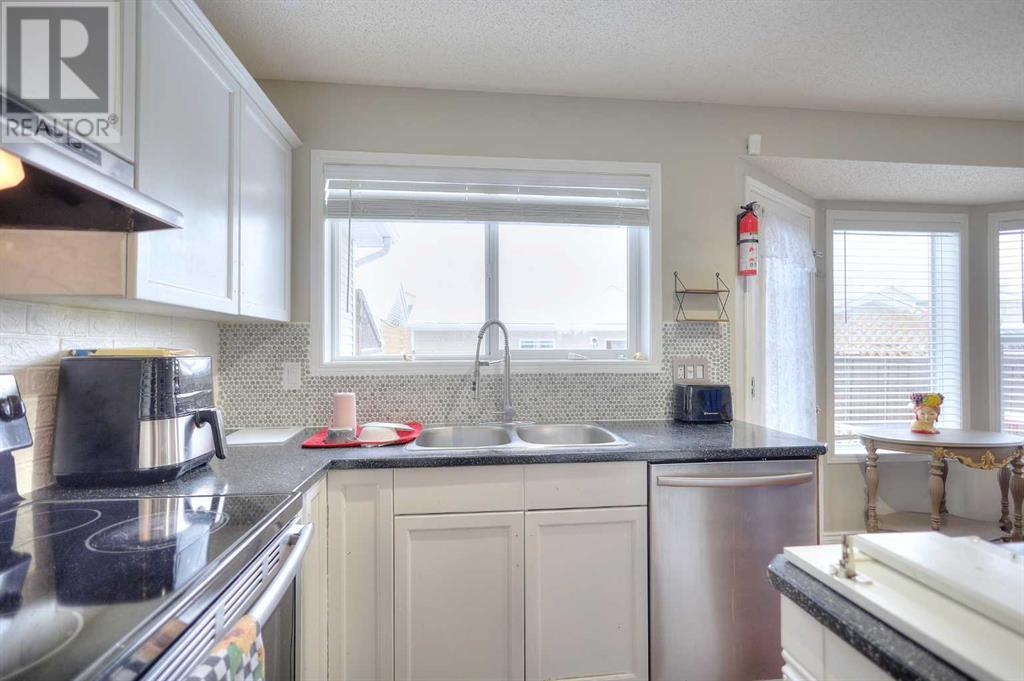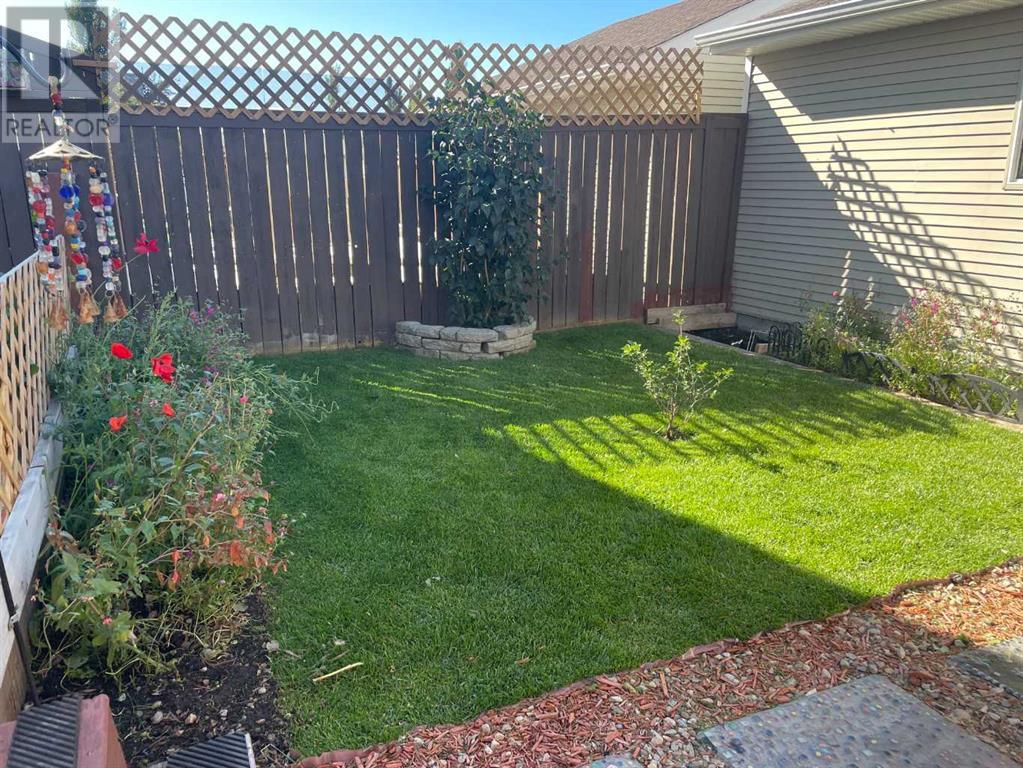3 Bedroom
3 Bathroom
1,150 ft2
None
Forced Air
$499,900
Superb value in this2 storey home, just minutes away from parks and pathways all in a quiet cul-de-sac, bright and welcoming floor plan, plenty of natural light, large kitchen wit a corner pantry, overlooking the backyard, master bedroom with his/hers dual closets, partially finish basement with a full bath, double detached garage, a must see. (id:57810)
Property Details
|
MLS® Number
|
A2185509 |
|
Property Type
|
Single Family |
|
Neigbourhood
|
Cranston |
|
Community Name
|
Cranston |
|
Amenities Near By
|
Park, Playground, Schools, Shopping |
|
Features
|
Back Lane |
|
Parking Space Total
|
2 |
|
Plan
|
0110564 |
|
Structure
|
Deck |
Building
|
Bathroom Total
|
3 |
|
Bedrooms Above Ground
|
3 |
|
Bedrooms Total
|
3 |
|
Appliances
|
Refrigerator, Dishwasher, Stove, Washer & Dryer |
|
Basement Development
|
Partially Finished |
|
Basement Type
|
Full (partially Finished) |
|
Constructed Date
|
2000 |
|
Construction Material
|
Wood Frame |
|
Construction Style Attachment
|
Semi-detached |
|
Cooling Type
|
None |
|
Flooring Type
|
Carpeted, Ceramic Tile, Laminate |
|
Foundation Type
|
Poured Concrete |
|
Half Bath Total
|
1 |
|
Heating Type
|
Forced Air |
|
Stories Total
|
2 |
|
Size Interior
|
1,150 Ft2 |
|
Total Finished Area
|
1150 Sqft |
|
Type
|
Duplex |
Parking
Land
|
Acreage
|
No |
|
Fence Type
|
Fence |
|
Land Amenities
|
Park, Playground, Schools, Shopping |
|
Size Depth
|
32.99 M |
|
Size Frontage
|
6.34 M |
|
Size Irregular
|
223.00 |
|
Size Total
|
223 M2|0-4,050 Sqft |
|
Size Total Text
|
223 M2|0-4,050 Sqft |
|
Zoning Description
|
R-g |
Rooms
| Level |
Type |
Length |
Width |
Dimensions |
|
Second Level |
Primary Bedroom |
|
|
14.58 Ft x 11.17 Ft |
|
Second Level |
Bedroom |
|
|
8.50 Ft x 10.25 Ft |
|
Second Level |
Bedroom |
|
|
8.50 Ft x 10.25 Ft |
|
Second Level |
4pc Bathroom |
|
|
Measurements not available |
|
Basement |
3pc Bathroom |
|
|
Measurements not available |
|
Main Level |
2pc Bathroom |
|
|
Measurements not available |
https://www.realtor.ca/real-estate/27767703/106-cramond-place-se-calgary-cranston

































