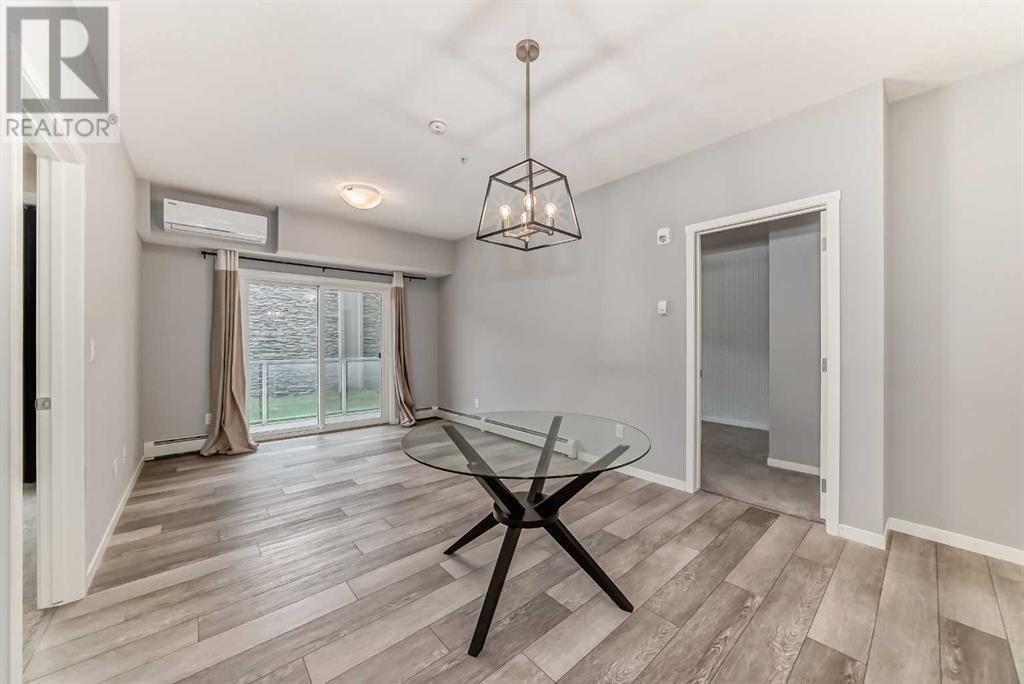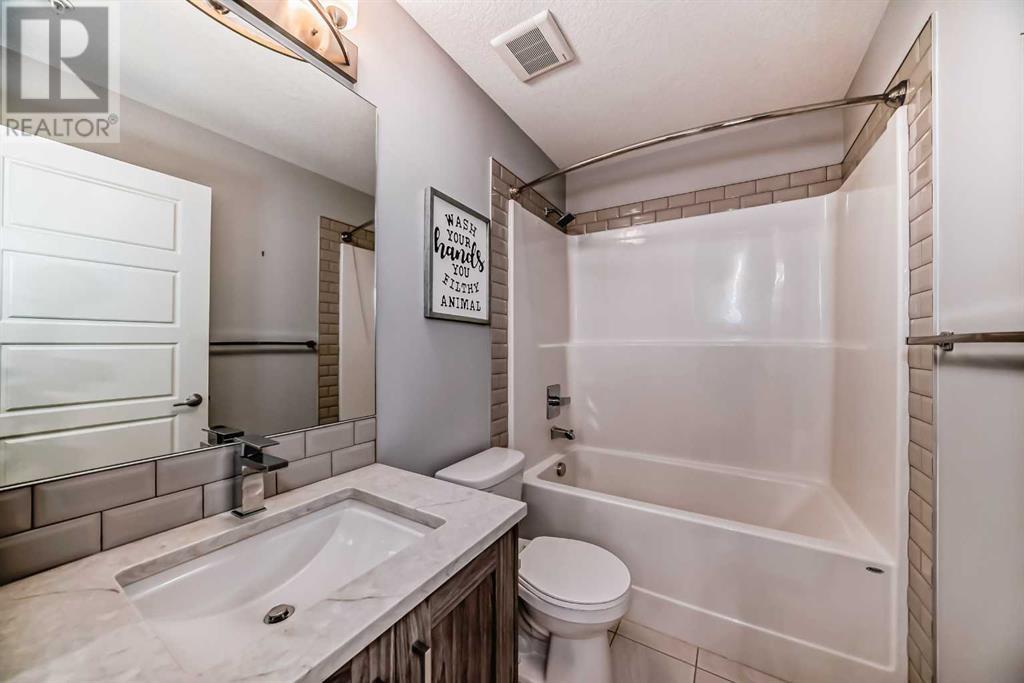106, 360 Harvest Hills Common Ne Calgary, Alberta T3K 2N1
$359,900Maintenance, Common Area Maintenance, Heat, Insurance, Property Management, Water
$452.06 Monthly
Maintenance, Common Area Maintenance, Heat, Insurance, Property Management, Water
$452.06 MonthlyFormer Showhome in the mature community of Harvest Hills. Price includes the decor window coverings and AIR CONDITIONER for those hot summer days. Beautiful 2 bed 2 bath sits on the ground floor and comes with an Open-concept Kitchen, a dinning area, a HUGE Central Quartz Counter Island, stainless appliances and a spacious in-suite laundry room plus one underground titled parking. Close to all amenities such as T&T Superstore, Sobeys', Superstore, Shoppers Drugmart, Landmark Movie Theatre, Vivo Sports Centre, Library, Banks, Quick Possession . (id:57810)
Property Details
| MLS® Number | A2156781 |
| Property Type | Single Family |
| Neigbourhood | Harvest Hills |
| Community Name | Harvest Hills |
| AmenitiesNearBy | Playground, Schools, Shopping |
| CommunityFeatures | Pets Allowed With Restrictions |
| Features | Closet Organizers, No Animal Home, No Smoking Home, Parking |
| ParkingSpaceTotal | 1 |
| Plan | 1812025 |
Building
| BathroomTotal | 2 |
| BedroomsAboveGround | 2 |
| BedroomsTotal | 2 |
| Appliances | Refrigerator, Dishwasher, Stove, Microwave Range Hood Combo, Window Coverings, Washer & Dryer |
| ArchitecturalStyle | Low Rise |
| ConstructedDate | 2019 |
| ConstructionMaterial | Poured Concrete, Wood Frame |
| ConstructionStyleAttachment | Attached |
| CoolingType | Central Air Conditioning |
| ExteriorFinish | Concrete |
| FlooringType | Carpeted, Ceramic Tile, Vinyl |
| HeatingType | Forced Air |
| StoriesTotal | 4 |
| SizeInterior | 824.7 Sqft |
| TotalFinishedArea | 824.7 Sqft |
| Type | Apartment |
Parking
| Underground |
Land
| Acreage | No |
| LandAmenities | Playground, Schools, Shopping |
| SizeTotalText | Unknown |
| ZoningDescription | M-1 |
Rooms
| Level | Type | Length | Width | Dimensions |
|---|---|---|---|---|
| Main Level | Primary Bedroom | 11.75 Ft x 9.17 Ft | ||
| Main Level | 3pc Bathroom | 9.42 Ft x 4.92 Ft | ||
| Main Level | Living Room | 12.08 Ft x 11.17 Ft | ||
| Main Level | Dining Room | 7.00 Ft x 12.75 Ft | ||
| Main Level | Kitchen | 16.00 Ft x 9.00 Ft | ||
| Main Level | Laundry Room | 7.25 Ft x 6.00 Ft | ||
| Main Level | 4pc Bathroom | 7.75 Ft x 4.92 Ft | ||
| Main Level | Bedroom | 11.92 Ft x 8.92 Ft |
https://www.realtor.ca/real-estate/27324115/106-360-harvest-hills-common-ne-calgary-harvest-hills
Interested?
Contact us for more information




















