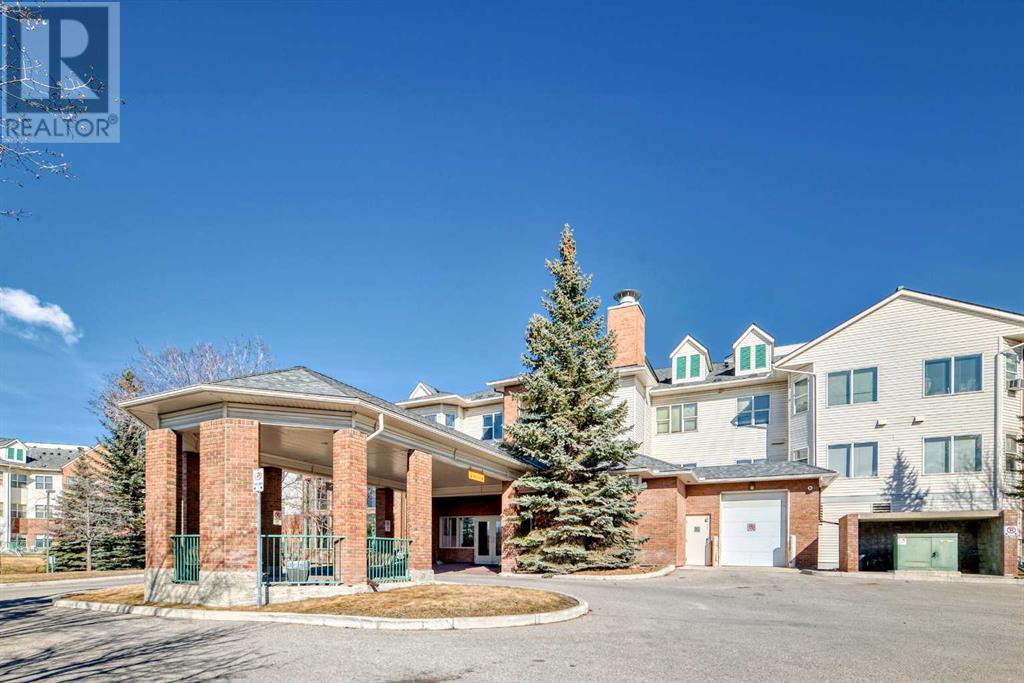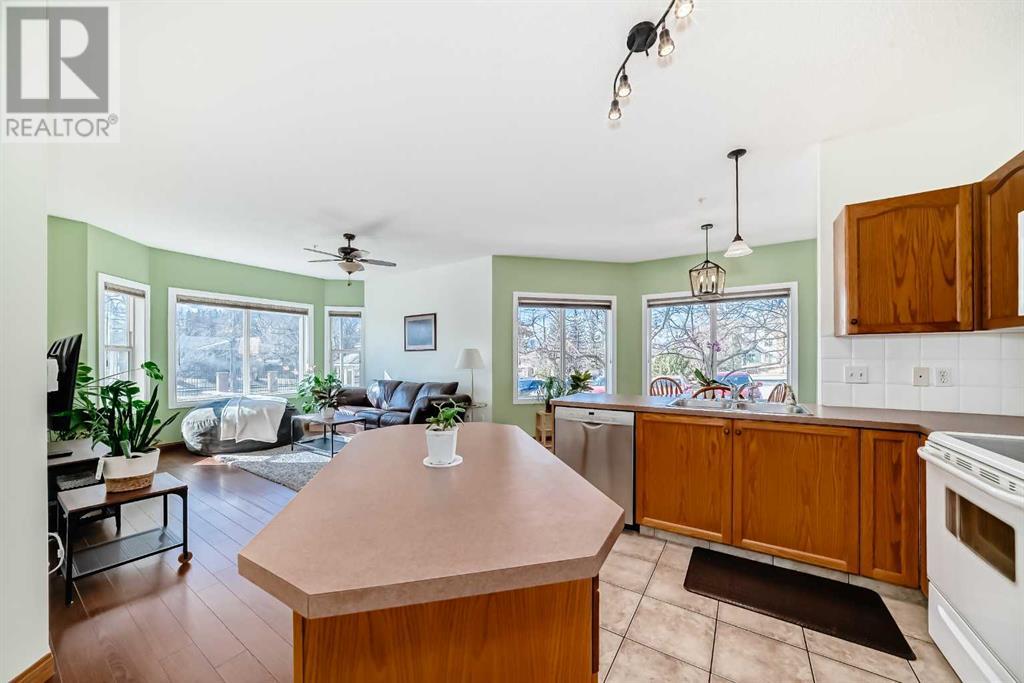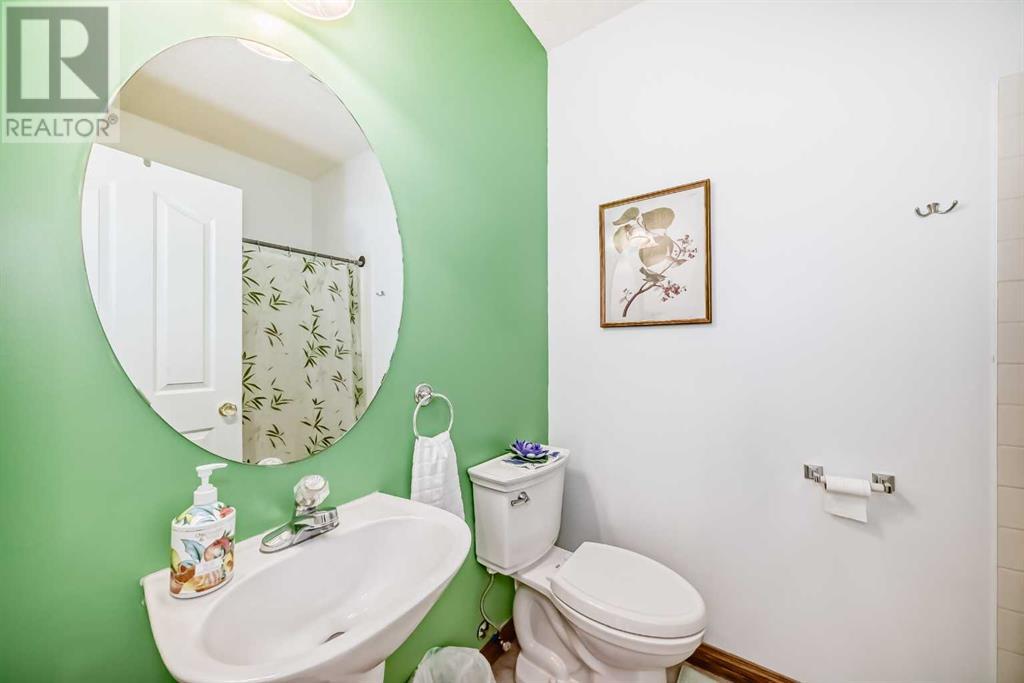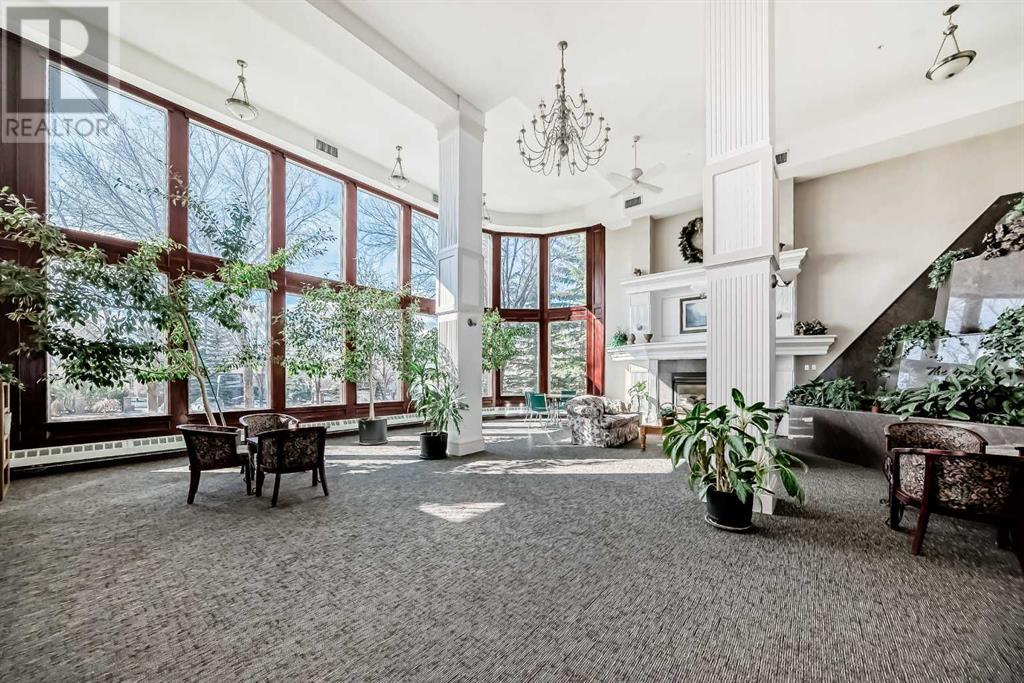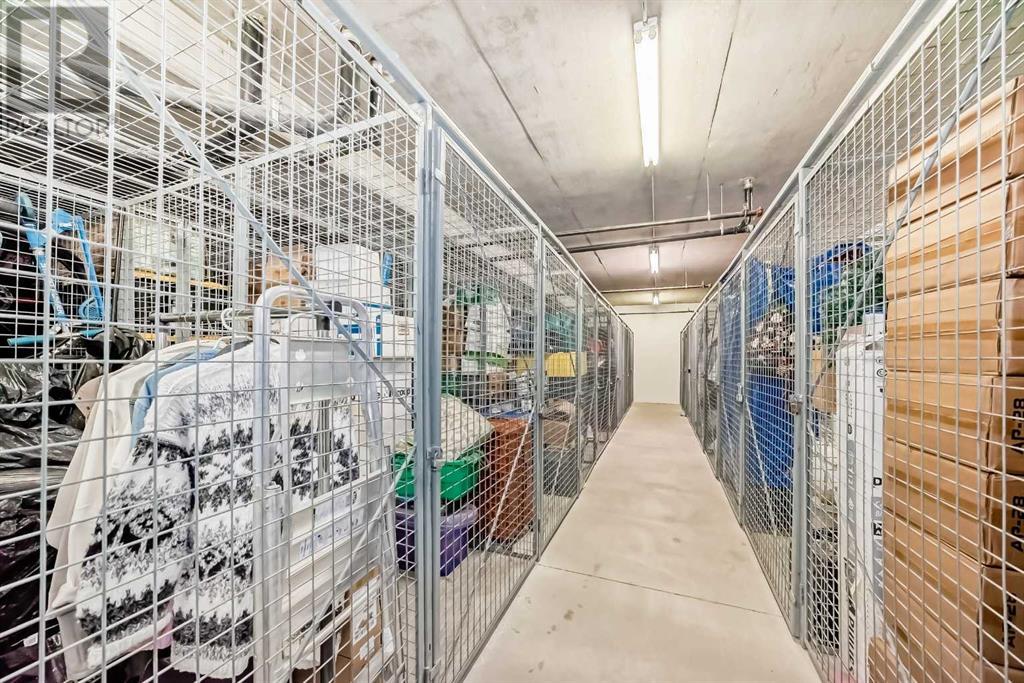106, 1920 14 Avenue Ne Calgary, Alberta T2E 8V4
$289,000Maintenance, Condominium Amenities, Heat, Insurance, Interior Maintenance, Ground Maintenance, Property Management, Reserve Fund Contributions, Sewer, Waste Removal, Water
$552.32 Monthly
Maintenance, Condominium Amenities, Heat, Insurance, Interior Maintenance, Ground Maintenance, Property Management, Reserve Fund Contributions, Sewer, Waste Removal, Water
$552.32 MonthlyStep into the perfect fusion of elegance and convenience at "The Grandeur." Nestled in Mayland Heights, this meticulously maintained and peaceful building offers a living experience that's truly unparalleled. Every unit is equipped with radiant in-floor heating for ultimate comfort, while shared spaces are cooled by air conditioning.This corner, ground-level gem boasts a generous 1,017.3 sq. ft. of space, featuring 9-ft. ceilings and a seamless mix of laminate and tile flooring. The open-concept design effortlessly connects the kitchen, dining, and living areas, separating two spacious bedrooms for privacy. The main bedroom is a retreat in itself, with a walk-in closet that's as practical as it is roomy. The kitchen shines with ample storage, counter space, a central island, and modern appliances, including a microwave, stove, and dishwasher. Sunlight floods the unit through windows on two sides, complemented by sleek premium custom blinds. To top it off, the wheelchair-friendly layout ensures accessibility throughout.Beyond the unit, enjoy the convenience of a large storage and laundry room with fairly-new machines, heated underground parking, and an additional storage locker. The building spoils residents with extras like an impressive atrium filled with cozy seating areas, a communal kitchen, a second-floor games/guest lounge, and abundant visitor parking. Planning a celebration? Reserve the guest and party spaces for your gatherings. Security is top-notch too, with a new system featuring 16 cameras and a keypad entry set to enhance peace of mind this spring.With a prime location near major roads, shopping, dining, parks, and schools, this premium unit offers more than just a place to live—it’s a lifestyle. Don’t let this one slip away! (id:57810)
Property Details
| MLS® Number | A2204932 |
| Property Type | Single Family |
| Neigbourhood | Marlborough |
| Community Name | Mayland Heights |
| Amenities Near By | Park, Playground, Schools, Shopping |
| Community Features | Pets Not Allowed |
| Features | Closet Organizers, No Animal Home, No Smoking Home, Parking |
| Parking Space Total | 1 |
| Plan | 9913437 |
| Structure | None |
Building
| Bathroom Total | 2 |
| Bedrooms Above Ground | 2 |
| Bedrooms Total | 2 |
| Amenities | Party Room, Recreation Centre |
| Appliances | Washer, Refrigerator, Dishwasher, Range, Dryer, Microwave Range Hood Combo, Window Coverings |
| Architectural Style | Bungalow |
| Constructed Date | 1999 |
| Construction Material | Wood Frame |
| Construction Style Attachment | Attached |
| Cooling Type | Partially Air Conditioned |
| Exterior Finish | Brick, Vinyl Siding |
| Flooring Type | Laminate, Tile |
| Heating Fuel | Natural Gas |
| Heating Type | In Floor Heating |
| Stories Total | 1 |
| Size Interior | 1,017 Ft2 |
| Total Finished Area | 1017.32 Sqft |
| Type | Apartment |
Parking
| Underground |
Land
| Acreage | No |
| Land Amenities | Park, Playground, Schools, Shopping |
| Size Total Text | Unknown |
| Zoning Description | M-c1 D65 |
Rooms
| Level | Type | Length | Width | Dimensions |
|---|---|---|---|---|
| Main Level | Other | 3.92 Ft x 8.67 Ft | ||
| Main Level | Laundry Room | 5.00 Ft x 8.42 Ft | ||
| Main Level | 4pc Bathroom | 5.33 Ft x 7.50 Ft | ||
| Main Level | Bedroom | 11.33 Ft x 9.83 Ft | ||
| Main Level | Primary Bedroom | 13.25 Ft x 11.92 Ft | ||
| Main Level | Other | 6.33 Ft x 6.33 Ft | ||
| Main Level | 3pc Bathroom | 9.83 Ft x 7.42 Ft | ||
| Main Level | Dining Room | 14.42 Ft x 6.92 Ft | ||
| Main Level | Living Room | 12.92 Ft x 14.33 Ft | ||
| Main Level | Kitchen | 9.67 Ft x 9.50 Ft |
https://www.realtor.ca/real-estate/28077501/106-1920-14-avenue-ne-calgary-mayland-heights
Contact Us
Contact us for more information



