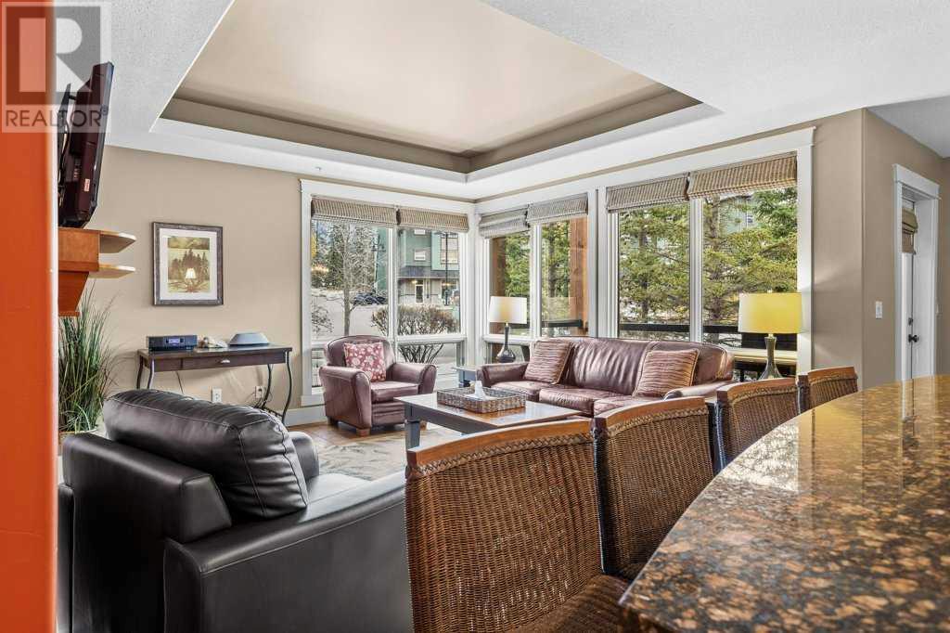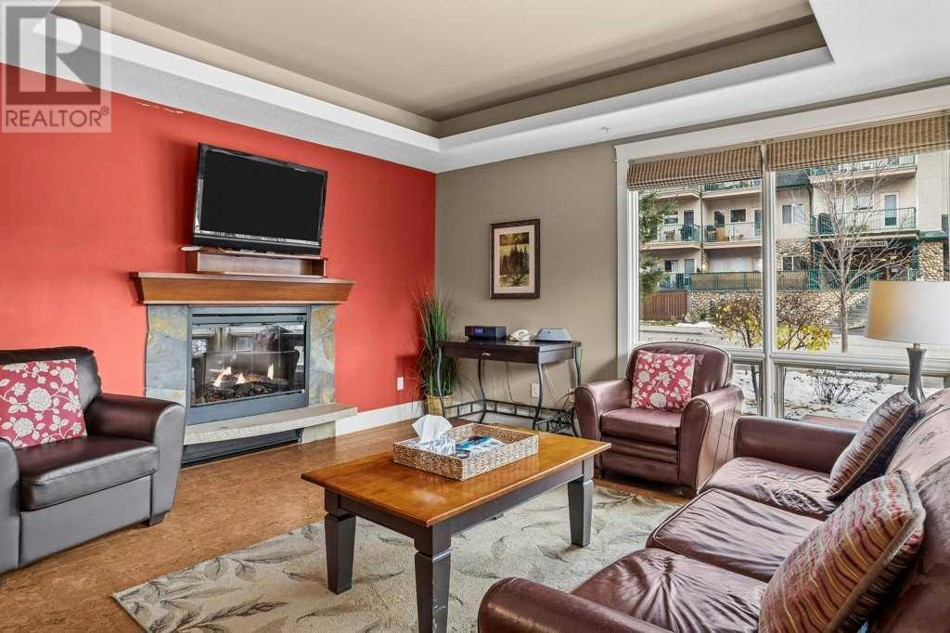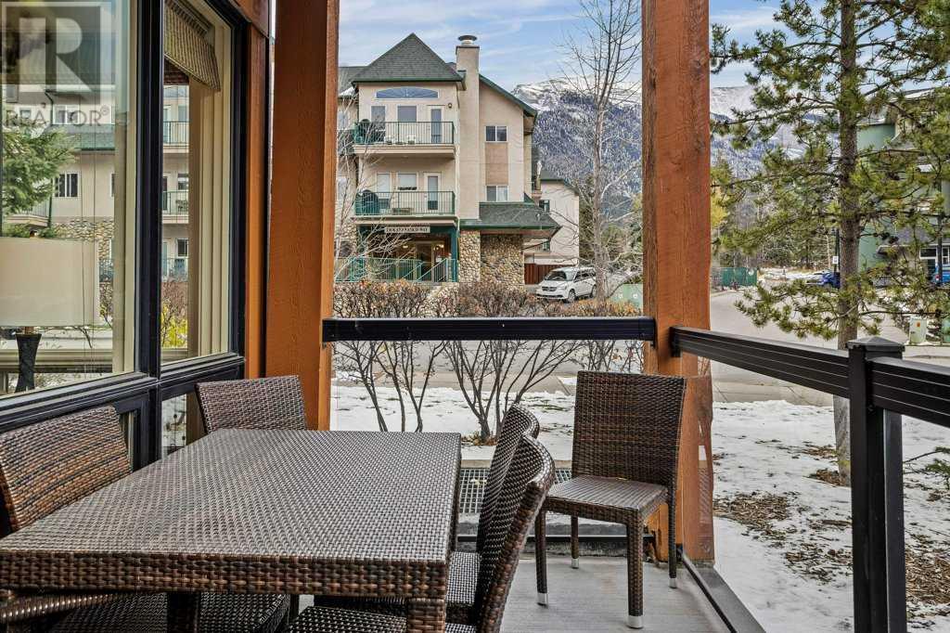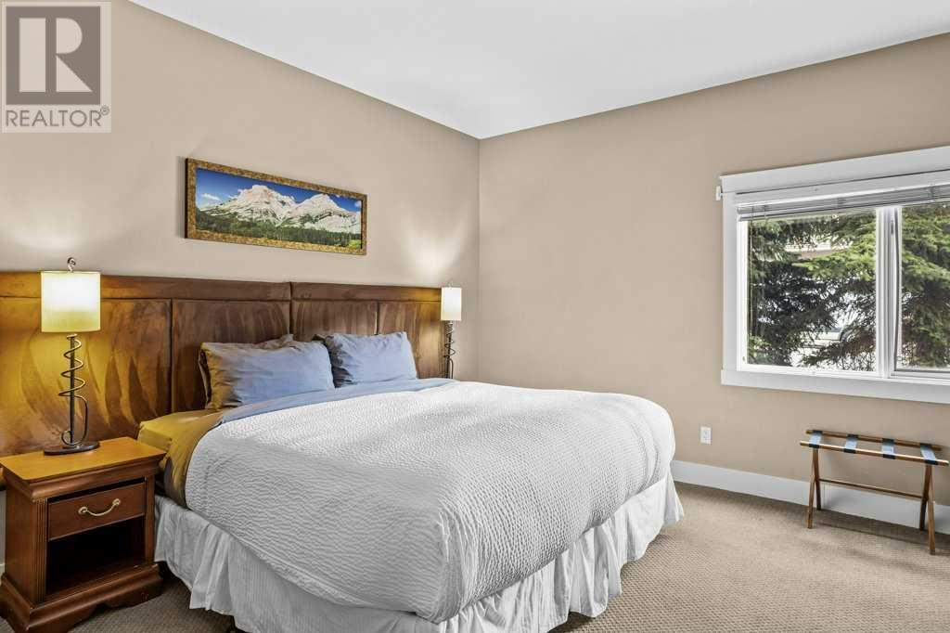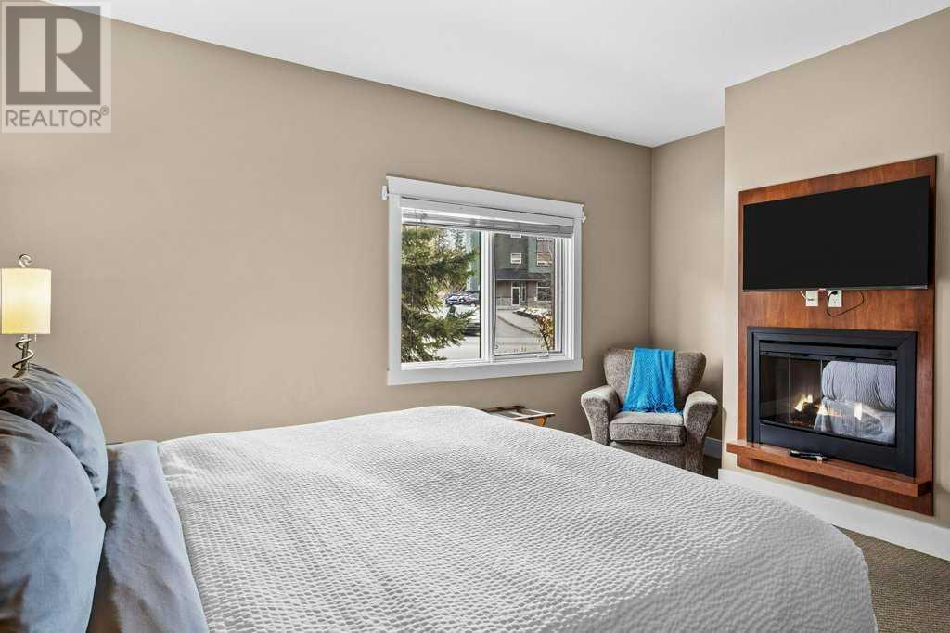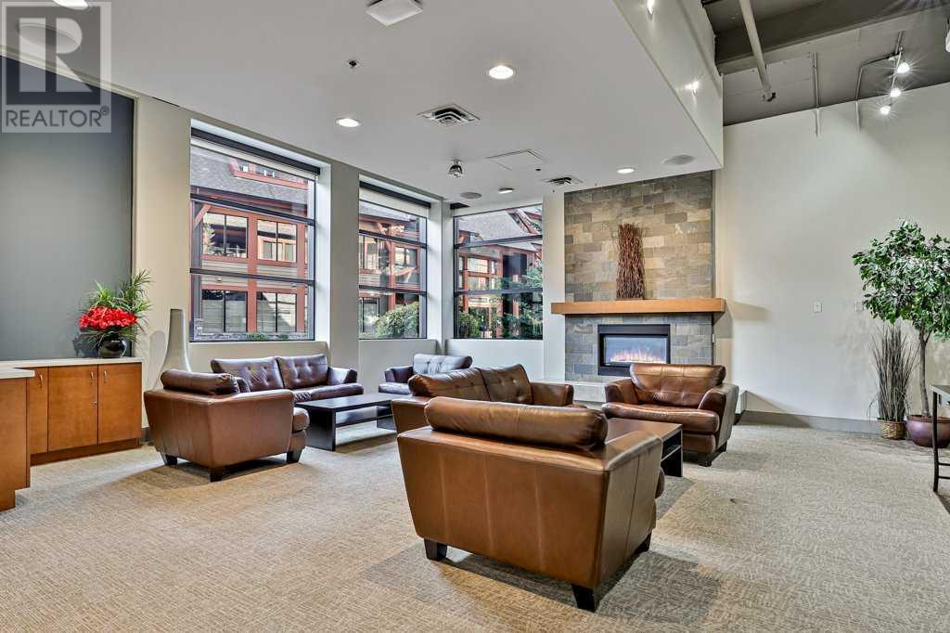106, 173 Kananaskis Way Canmore, Alberta T1W 0A3
$1,039,500Maintenance, Cable TV, Common Area Maintenance, Heat, Insurance, Ground Maintenance, Parking, Property Management, Reserve Fund Contributions, Sewer, Waste Removal, Water
$1,438 Monthly
Maintenance, Cable TV, Common Area Maintenance, Heat, Insurance, Ground Maintenance, Parking, Property Management, Reserve Fund Contributions, Sewer, Waste Removal, Water
$1,438 MonthlyLuxurious Corner Unit at Solara Resort and Spa – Ideal for Short-Term Rental Investment; Experience a mountain escape like no other with this spacious 2-bedroom, 2-bathroom corner unit at the prestigious Solara Resort and Spa in Canmore. Spanning an airy 1,244 square feet, this luxurious property combines modern elegance with high-end finishes, creating a welcoming retreat ideal for both personal use and short-term rental investment. Upon entering, you'll be greeted by a large, open-concept layout enhanced by warm cork floors and abundant natural light. The thoughtfully appointed interior boasts a gourmet kitchen with sleek stainless-steel appliances, granite countertops, and ample storage, making it as functional as it is stylish. The living area and both bedrooms each feature their own cozy fireplace, adding to the unit’s charm and creating an inviting mountain ambiance. With a pull-out couch, the unit sleeps 6 guests. It is turnkey ready and comes fully equipped. Nestled in one of Canmore’s most sought-after complexes, guests enjoy an indoor pool, a fully equipped gym, and secure underground parking for added convenience. Just a short walk from downtown Canmore, this unit provides easy access to vibrant shopping, dining, and endless outdoor adventures, making it a highly desirable destination. Perfectly designed for Airbnb or personal use, this unit at Solara Resort represents a rare opportunity for investors seeking a lucrative rental property in a prime location. The sale price includes 5% GST tax which most buyers would be able to defer and not pay out. Consult your professional accountant! (id:57810)
Property Details
| MLS® Number | A2175907 |
| Property Type | Single Family |
| Community Name | Bow Valley Trail |
| Amenities Near By | Recreation Nearby, Shopping |
| Community Features | Pets Allowed With Restrictions |
| Features | No Animal Home, No Smoking Home, Parking |
| Parking Space Total | 1 |
| Plan | 0711598 |
Building
| Bathroom Total | 2 |
| Bedrooms Above Ground | 2 |
| Bedrooms Total | 2 |
| Amenities | Exercise Centre, Swimming, Whirlpool |
| Appliances | Washer, Refrigerator, Oven - Electric, Range - Electric, Dishwasher, Wine Fridge, Dryer, Microwave, Hood Fan, Window Coverings |
| Constructed Date | 2008 |
| Construction Material | Wood Frame |
| Construction Style Attachment | Attached |
| Cooling Type | See Remarks |
| Exterior Finish | Stone, Wood Siding |
| Fire Protection | Full Sprinkler System |
| Fireplace Present | Yes |
| Fireplace Total | 3 |
| Flooring Type | Carpeted, Cork |
| Heating Type | Heat Pump |
| Stories Total | 4 |
| Size Interior | 1,244 Ft2 |
| Total Finished Area | 1244 Sqft |
| Type | Apartment |
Parking
| Underground |
Land
| Acreage | No |
| Land Amenities | Recreation Nearby, Shopping |
| Size Total Text | Unknown |
| Zoning Description | Visitor Accommodation |
Rooms
| Level | Type | Length | Width | Dimensions |
|---|---|---|---|---|
| Main Level | Other | 7.58 Ft x 7.58 Ft | ||
| Main Level | Living Room | 13.42 Ft x 13.83 Ft | ||
| Main Level | Dining Room | 10.75 Ft x 10.50 Ft | ||
| Main Level | Kitchen | 10.75 Ft x 14.25 Ft | ||
| Main Level | Primary Bedroom | 11.25 Ft x 24.83 Ft | ||
| Main Level | 4pc Bathroom | Measurements not available | ||
| Main Level | 4pc Bathroom | Measurements not available | ||
| Main Level | Bedroom | 13.08 Ft x 15.75 Ft | ||
| Main Level | Other | 13.42 Ft x 6.58 Ft |
https://www.realtor.ca/real-estate/27590177/106-173-kananaskis-way-canmore-bow-valley-trail
Contact Us
Contact us for more information










