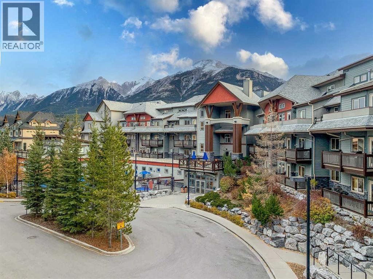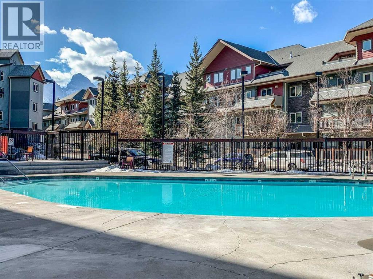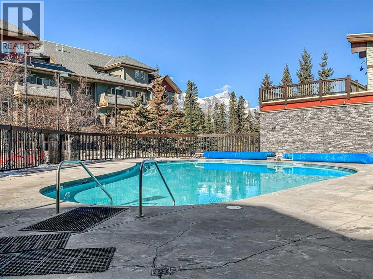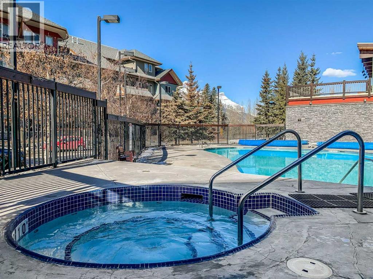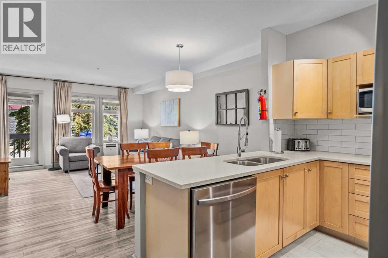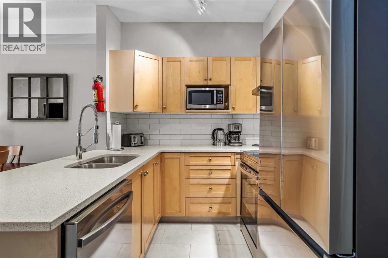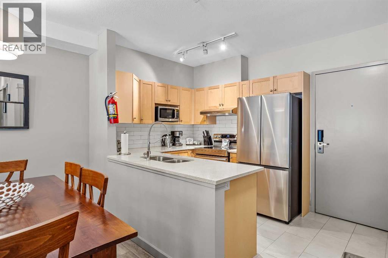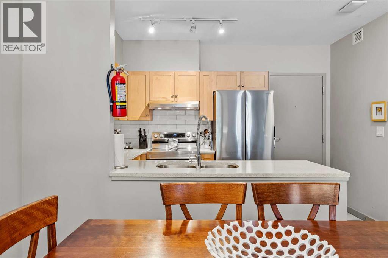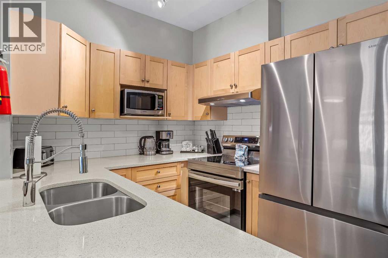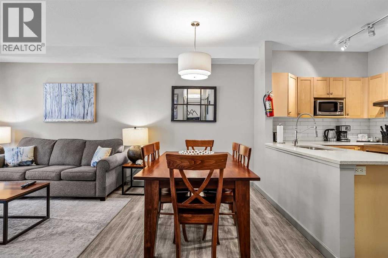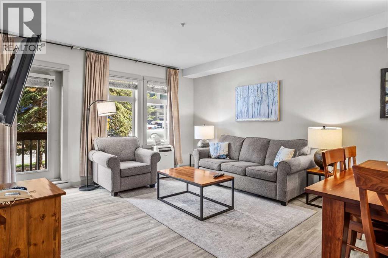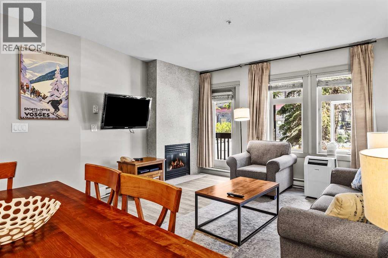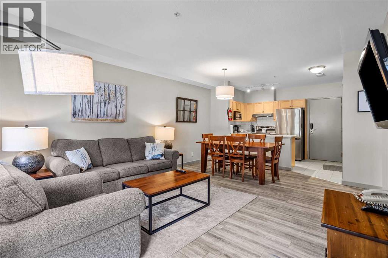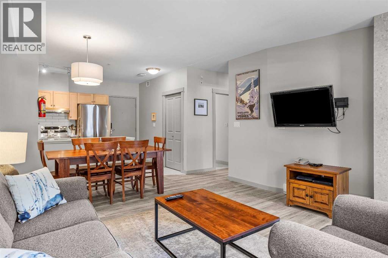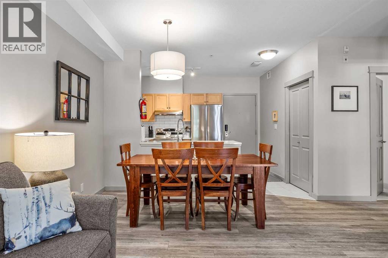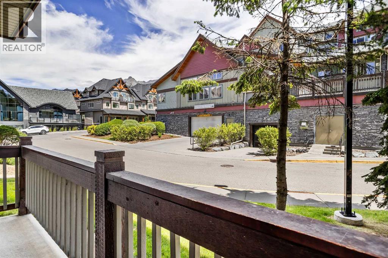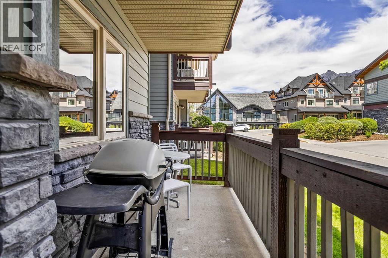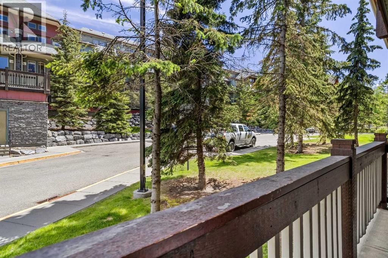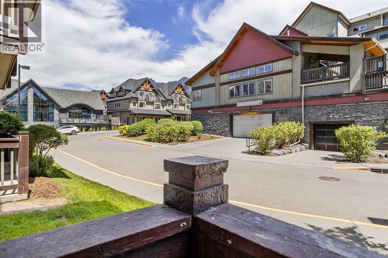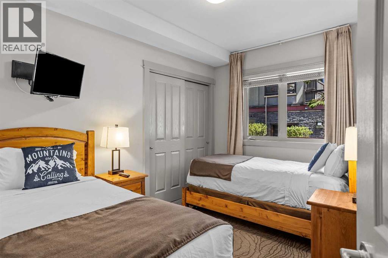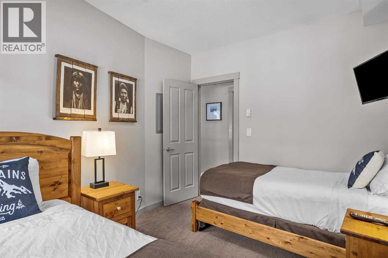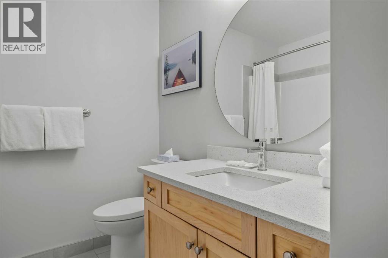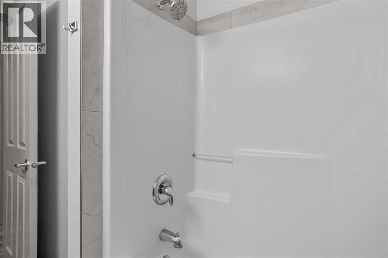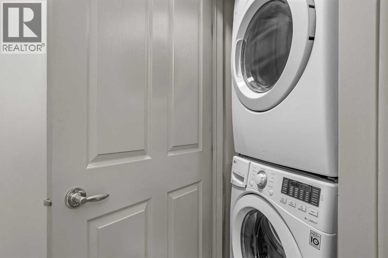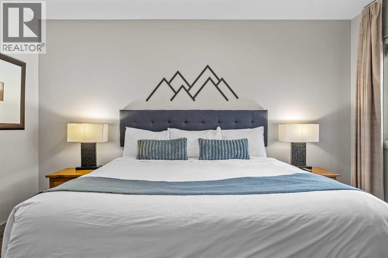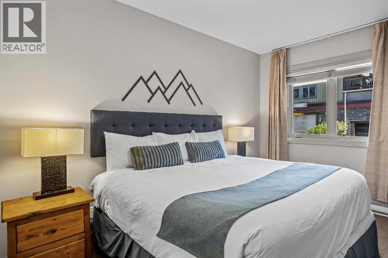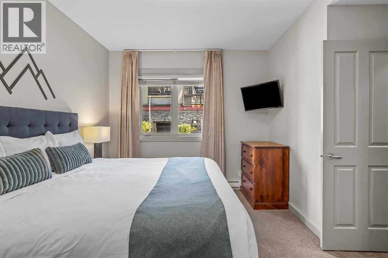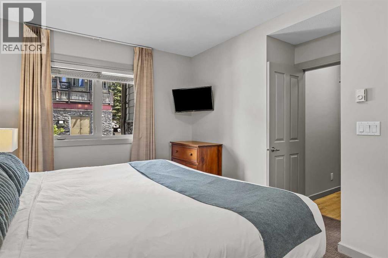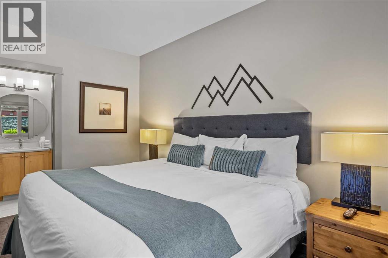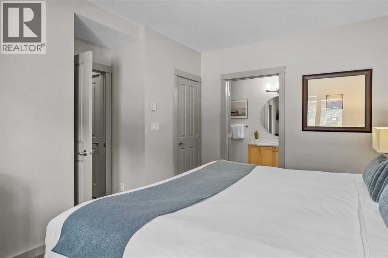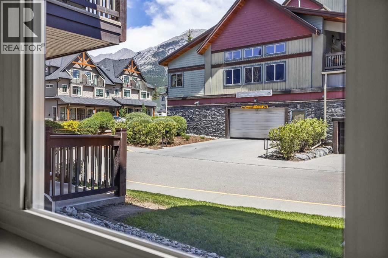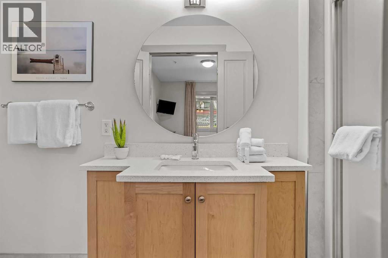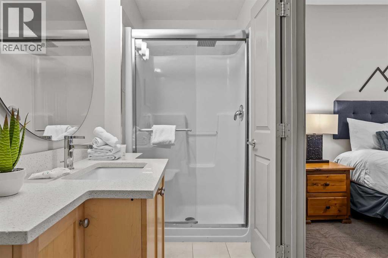106, 107 Montane Road Canmore, Alberta T1W 3J2
$939,750Maintenance, Common Area Maintenance, Heat, Parking, Property Management, Reserve Fund Contributions
$725.09 Monthly
Maintenance, Common Area Maintenance, Heat, Parking, Property Management, Reserve Fund Contributions
$725.09 MonthlyWelcome to your turnkey mountain retreat at the Lodge of Canmore — a beautifully renovated and fully furnished 2-bedroom, 2-bathroom ground floor apartment with the rare flexibility to Airbnb when you're not enjoying it yourself. This stylish and thoughtfully updated unit features a modern kitchen, refreshed bathrooms, and cozy living spaces — all designed for comfort and function. Step outside and you're just moments from the heated outdoor pool, hot tubs, and fitness centre, or take a short stroll to vibrant downtown Canmore with its shops, dining, and trails. Whether you're looking for a personal getaway, an income-generating investment, or both, this property delivers with strong short-term rental potential in a highly sought-after location. (id:57810)
Property Details
| MLS® Number | A2241440 |
| Property Type | Single Family |
| Neigbourhood | Spring Creek Mountain Village |
| Community Name | Bow Valley Trail |
| Amenities Near By | Playground, Recreation Nearby, Schools, Shopping |
| Features | Parking |
| Parking Space Total | 1 |
| Plan | 0313205 |
Building
| Bathroom Total | 2 |
| Bedrooms Above Ground | 2 |
| Bedrooms Total | 2 |
| Amenities | Exercise Centre, Whirlpool |
| Appliances | Washer, Dishwasher, Stove, Dryer, Microwave Range Hood Combo |
| Constructed Date | 2004 |
| Construction Material | Wood Frame |
| Construction Style Attachment | Attached |
| Cooling Type | None |
| Fireplace Present | Yes |
| Fireplace Total | 1 |
| Flooring Type | Carpeted, Other, Vinyl |
| Foundation Type | Poured Concrete |
| Heating Fuel | Natural Gas |
| Heating Type | Baseboard Heaters |
| Stories Total | 4 |
| Size Interior | 835 Ft2 |
| Total Finished Area | 834.9 Sqft |
| Type | Apartment |
Parking
| Underground |
Land
| Acreage | No |
| Land Amenities | Playground, Recreation Nearby, Schools, Shopping |
| Size Total Text | Unknown |
| Zoning Description | Hotel Condo |
Rooms
| Level | Type | Length | Width | Dimensions |
|---|---|---|---|---|
| Main Level | 3pc Bathroom | 4.42 Ft x 13.83 Ft | ||
| Main Level | 4pc Bathroom | 9.33 Ft x 7.42 Ft | ||
| Main Level | Other | 5.33 Ft x 17.42 Ft | ||
| Main Level | Bedroom | 11.83 Ft x 9.83 Ft | ||
| Main Level | Dining Room | 8.42 Ft x 13.67 Ft | ||
| Main Level | Kitchen | 7.33 Ft x 8.58 Ft | ||
| Main Level | Living Room | 10.42 Ft x 15.67 Ft | ||
| Main Level | Primary Bedroom | 14.25 Ft x 12.17 Ft |
https://www.realtor.ca/real-estate/28628301/106-107-montane-road-canmore-bow-valley-trail
Contact Us
Contact us for more information
