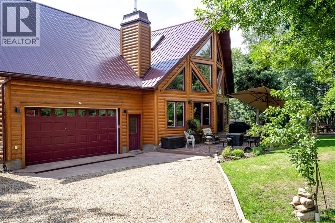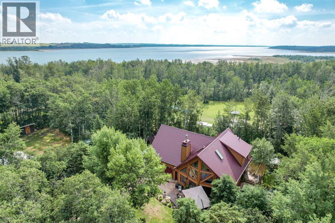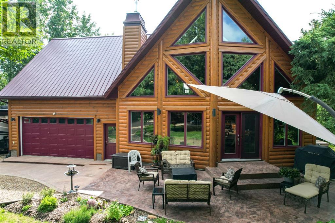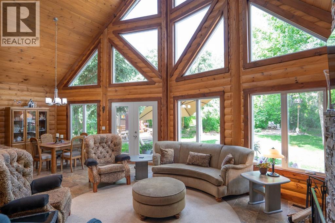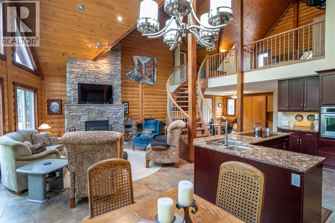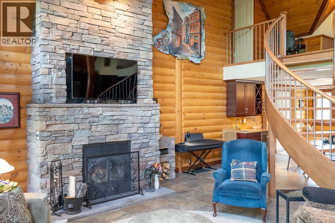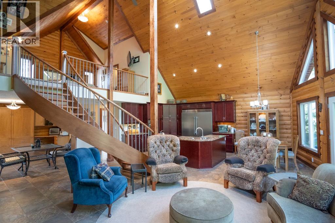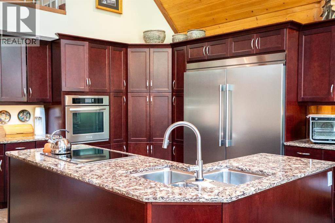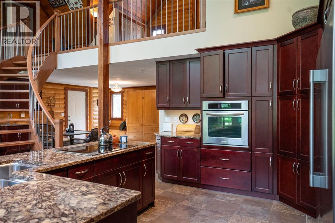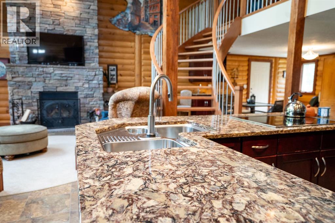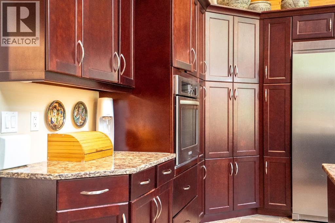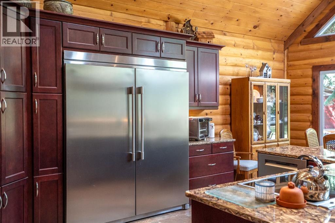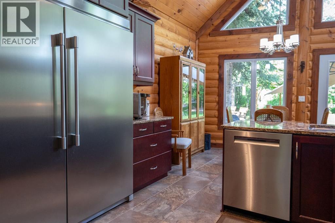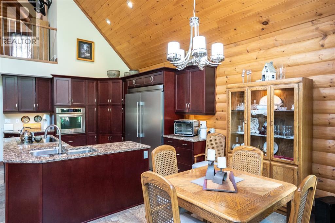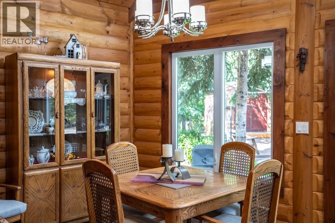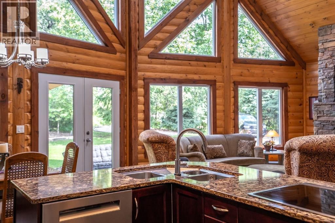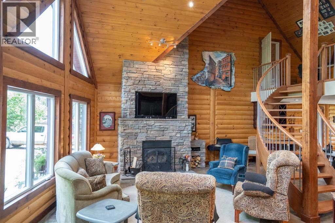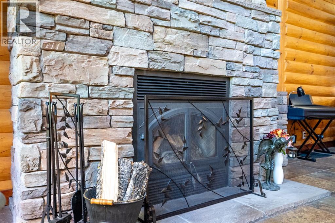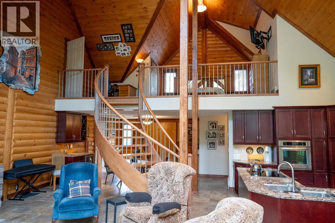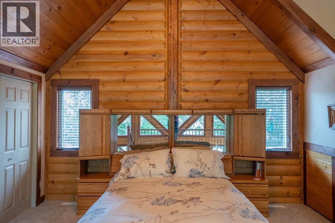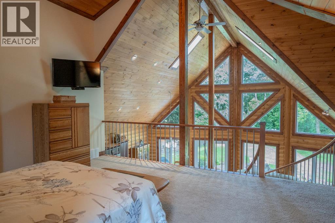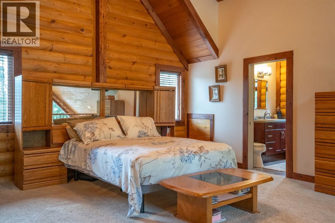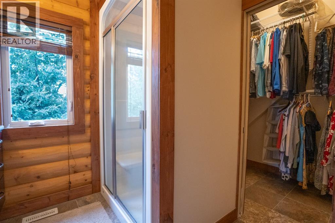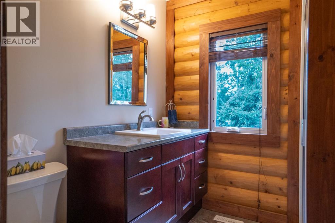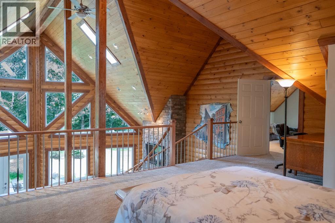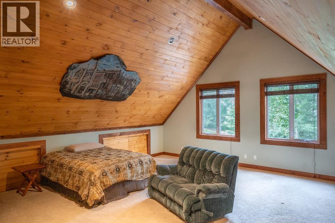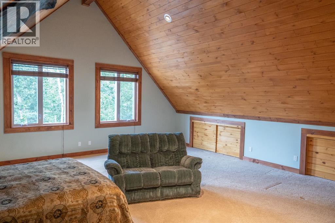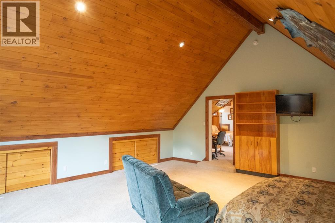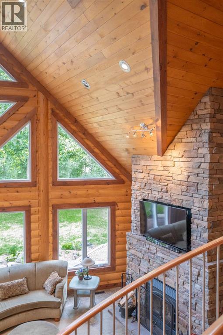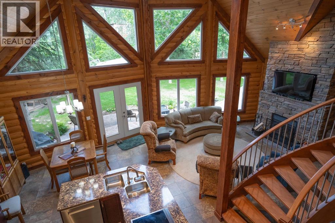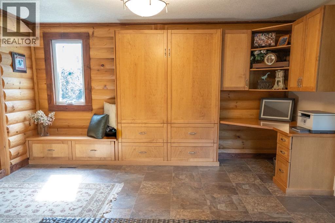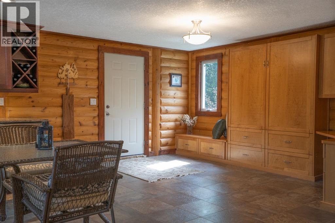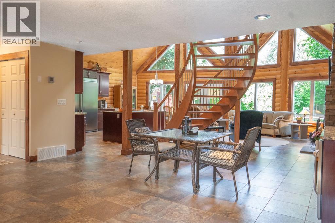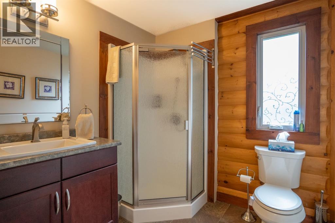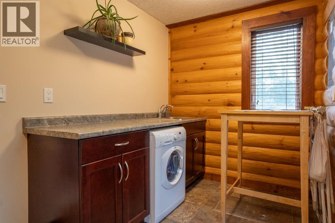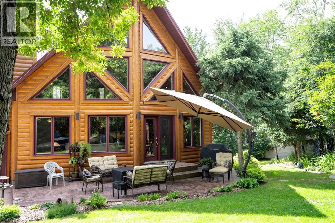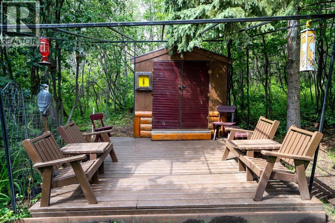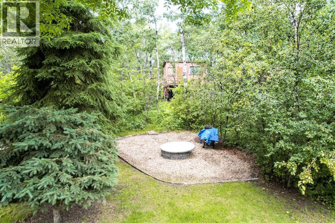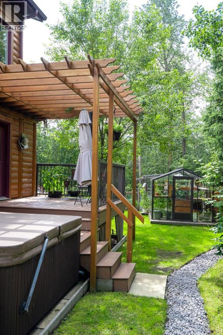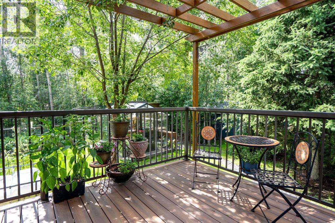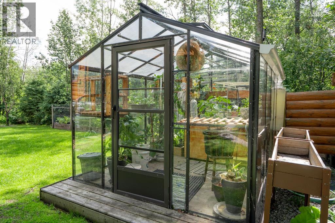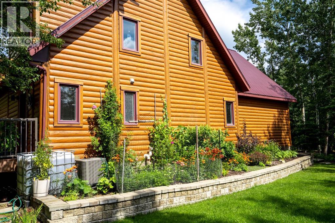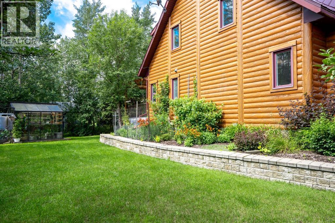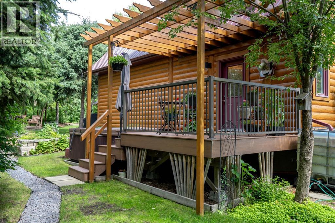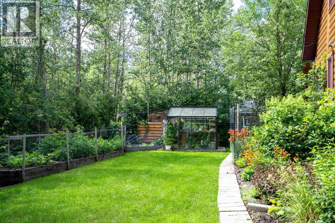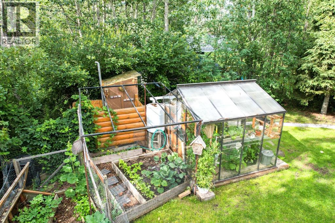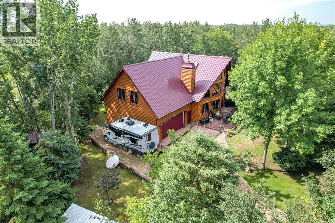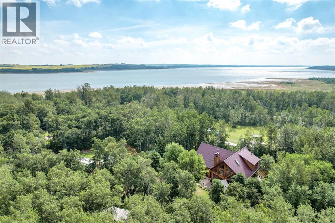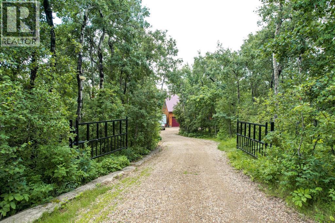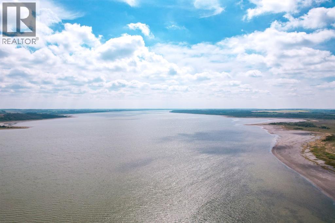3 Bedroom
2 Bathroom
2,004 ft2
Fireplace
Central Air Conditioning, See Remarks
Forced Air
Fruit Trees, Garden Area, Landscaped, Lawn
$695,000
Welcome to your private lakefront retreat in beautiful Ponoka County. Nestled on a treed lot, this meticulously cared-for log-style home blends rustic charm with modern comforts, offering the perfect balance of relaxation and everyday living. Step inside to discover a bright and inviting living room with soaring ceilings and a striking stone fireplace that creates a warm and welcoming focal point. The spacious kitchen features rich dark wood cabinetry, a functional island, and plenty of counter and cupboard space, making it ideal for both family meals and entertaining. A dedicated laundry room with extra storage adds convenience to the main floor. A graceful spiral staircase leads upstairs, where you’ll find three comfortable bedrooms and a well-appointed 3-piece bathroom. The primary suite boasts a generous walk-in closet, while the additional bedrooms provide ample space for family or guests. Outside, the natural beauty of this property shines. Lush trees, vibrant flowers, and thoughtful landscaping create a serene setting, while the back deck offers the perfect spot to unwind and take in the the beauty of your natural surroundings while you relax in the 8-person hot tub. An electric gated entrance enhances privacy, and the attached double garage adds both function and security. Please note that this property comes with the John Deere tractor + snow blower attachment, two lawnmowers, the living room furniture, the patio furniture and all the televisions and shaw/rogers satellite! With its rustic elegance, stunning surroundings, and tranquil lakeside setting, this property offers an extraordinary opportunity to own your very own lake getaway in Ponoka County. (id:57810)
Property Details
|
MLS® Number
|
A2249418 |
|
Property Type
|
Single Family |
|
Community Name
|
Red Deer Lake |
|
Amenities Near By
|
Park, Playground, Water Nearby |
|
Community Features
|
Lake Privileges |
|
Features
|
Wet Bar, No Animal Home, No Smoking Home |
|
Plan
|
8122160 |
|
Structure
|
Deck |
Building
|
Bathroom Total
|
2 |
|
Bedrooms Above Ground
|
3 |
|
Bedrooms Total
|
3 |
|
Appliances
|
Washer, Refrigerator, Dishwasher, Stove, Dryer, Microwave |
|
Basement Development
|
Unfinished |
|
Basement Type
|
Partial (unfinished) |
|
Constructed Date
|
2013 |
|
Construction Material
|
Poured Concrete, Icf Block |
|
Construction Style Attachment
|
Detached |
|
Cooling Type
|
Central Air Conditioning, See Remarks |
|
Exterior Finish
|
Concrete |
|
Fireplace Present
|
Yes |
|
Fireplace Total
|
1 |
|
Flooring Type
|
Carpeted, Tile |
|
Foundation Type
|
See Remarks, Poured Concrete |
|
Heating Fuel
|
Natural Gas |
|
Heating Type
|
Forced Air |
|
Stories Total
|
2 |
|
Size Interior
|
2,004 Ft2 |
|
Total Finished Area
|
2004 Sqft |
|
Type
|
House |
|
Utility Water
|
Cistern |
Parking
|
Detached Garage
|
2 |
|
Parking Pad
|
|
Land
|
Acreage
|
No |
|
Fence Type
|
Not Fenced |
|
Land Amenities
|
Park, Playground, Water Nearby |
|
Landscape Features
|
Fruit Trees, Garden Area, Landscaped, Lawn |
|
Sewer
|
Holding Tank |
|
Size Irregular
|
0.26 |
|
Size Total
|
0.26 Hec|21,780 - 32,669 Sqft (1/2 - 3/4 Ac) |
|
Size Total Text
|
0.26 Hec|21,780 - 32,669 Sqft (1/2 - 3/4 Ac) |
|
Zoning Description
|
Lake Resort |
Rooms
| Level |
Type |
Length |
Width |
Dimensions |
|
Main Level |
Other |
|
|
14.67 Ft x 21.33 Ft |
|
Main Level |
Living Room |
|
|
14.67 Ft x 21.33 Ft |
|
Main Level |
Bedroom |
|
|
14.33 Ft x 15.83 Ft |
|
Main Level |
3pc Bathroom |
|
|
7.17 Ft x 6.92 Ft |
|
Main Level |
Other |
|
|
6.83 Ft x 10.92 Ft |
|
Upper Level |
Primary Bedroom |
|
|
14.33 Ft x 15.83 Ft |
|
Upper Level |
Bedroom |
|
|
22.92 Ft x 18.00 Ft |
|
Upper Level |
4pc Bathroom |
|
|
7.83 Ft x 7.25 Ft |
|
Upper Level |
Other |
|
|
4.67 Ft x 7.50 Ft |
https://www.realtor.ca/real-estate/28824116/105-range-road-221-rural-ponoka-county-red-deer-lake
