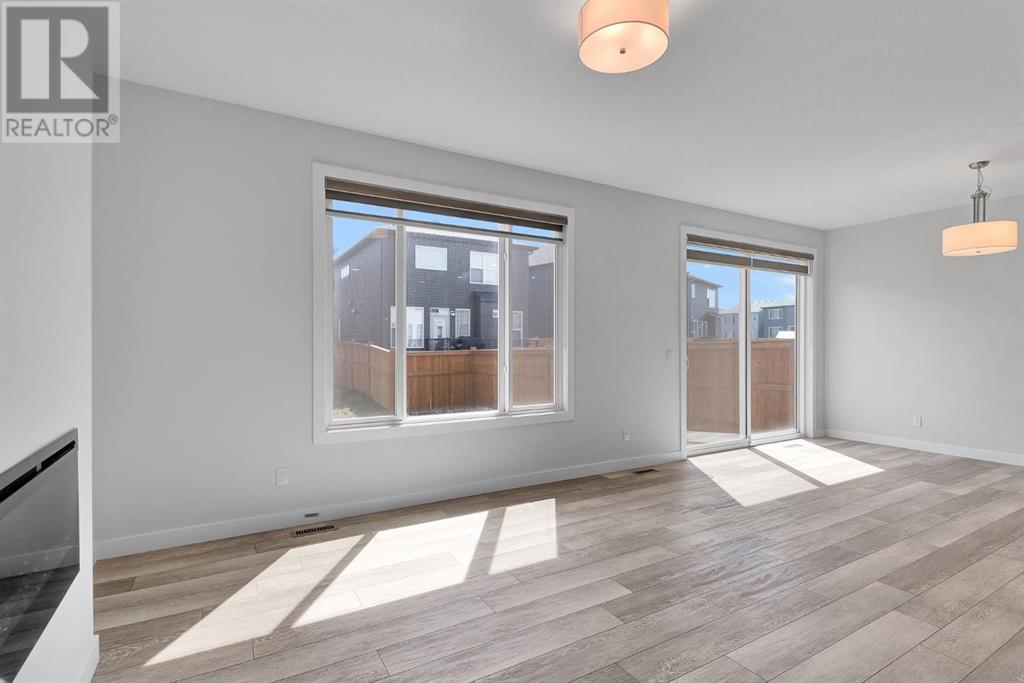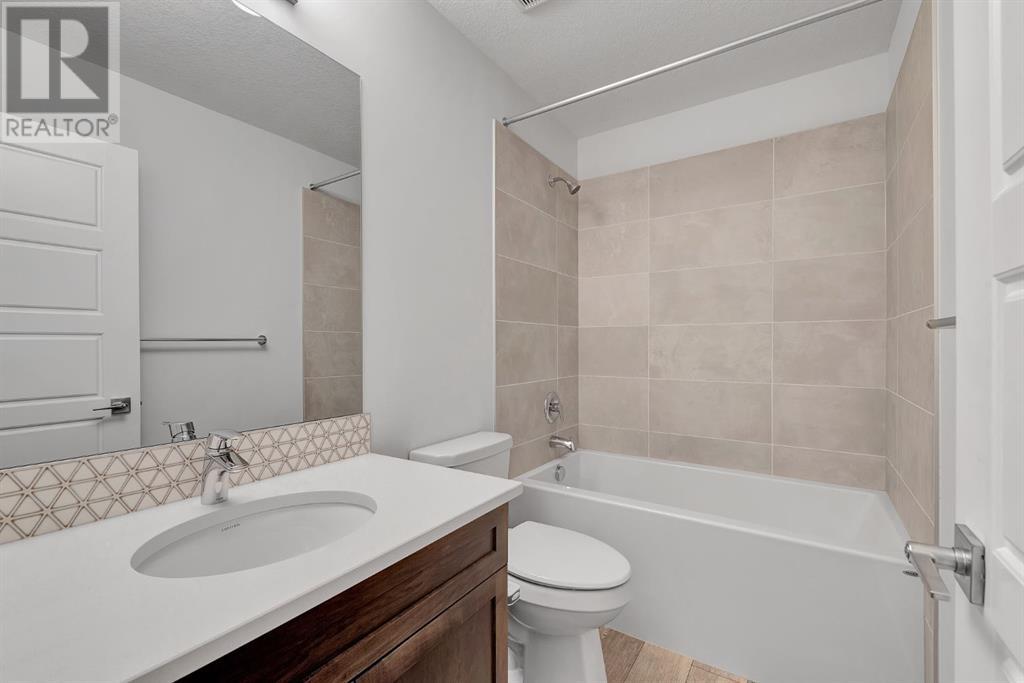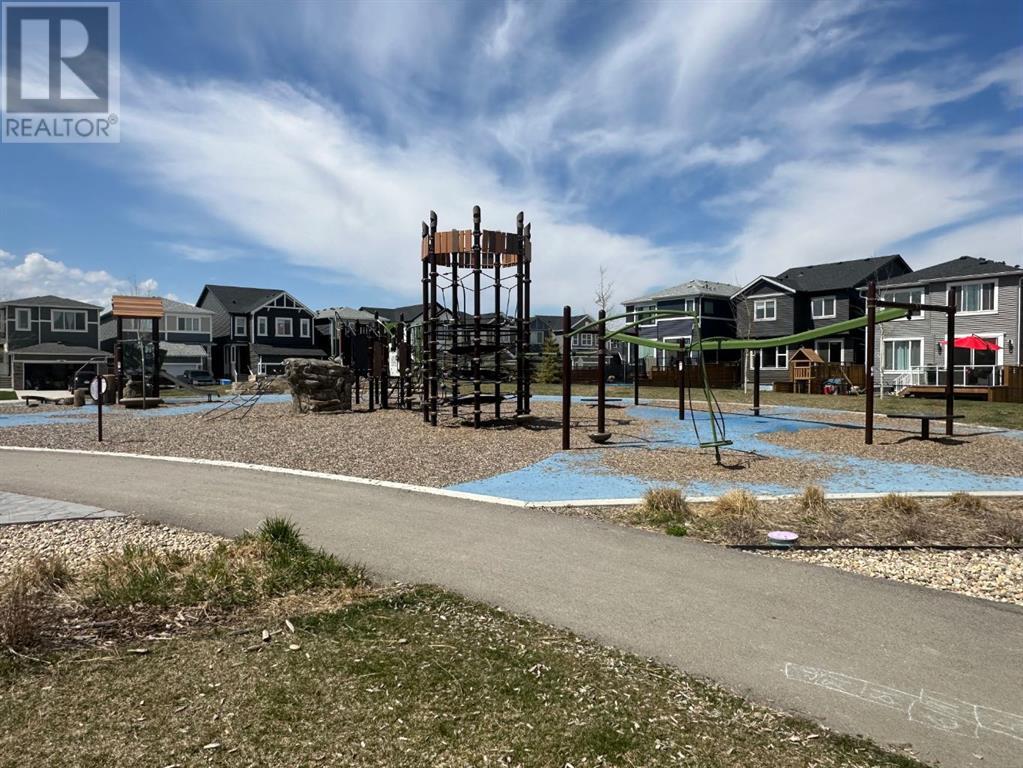3 Bedroom
3 Bathroom
2262 sqft
Fireplace
None
Other, Forced Air
$789,000
Welcome to this stunning new home in the family friendly community of Creekstone in Pine Creek. This 2 storey home with separate basement entrance features 3 bedrooms, 2.5 bathrooms and a bonus room, with a south-facing backyard - inviting the warmth of sunlight through the large windows. The main floor with luxury vinyl plank flooring welcomes you with an open concept design with 9’ knockdown ceilings, featuring a spacious living area adorned with a cozy fireplace – perfect for relaxing. The kitchen, adjacent to the dining area, is a stylish upgrade with an executive kitchen layout with quartz counter tops including stainless steel appliances with a chimney hood fan. Also featuring a walkthrough pantry leading to the mudroom. As you ascend to the upper floor, a huge, centralized bonus room awaits, providing an ideal space for family entertainment or a separate sitting area. The primary bedroom boasts a 5-piece ensuite including a tiled shower with fiberglass base, soaker tub and dual sinks, offering a private oasis within your home. Two additional bedrooms with walk-in closets and a full bathroom cater to all your family needs. The laundry room is conveniently located on the upper level. The basement, with a private separate entrance, awaits the new owner's imagination - perfect for a legal suite! This amazing home is conveniently located minutes away from the Somerset LRT station and within proximity to schools, retail shops, pathways, a serene pond, and convenient access to major thoroughfares. Schedule a showing today and envision the possibilities of making this home your own! (id:57810)
Property Details
|
MLS® Number
|
A2157656 |
|
Property Type
|
Single Family |
|
Neigbourhood
|
Pine Creek |
|
Community Name
|
Pine Creek |
|
AmenitiesNearBy
|
Park, Playground, Schools, Shopping |
|
Features
|
Closet Organizers, No Animal Home, No Smoking Home, Level |
|
ParkingSpaceTotal
|
4 |
|
Plan
|
1911600 |
|
Structure
|
None |
Building
|
BathroomTotal
|
3 |
|
BedroomsAboveGround
|
3 |
|
BedroomsTotal
|
3 |
|
Age
|
New Building |
|
Appliances
|
Washer, Refrigerator, Cooktop - Gas, Dishwasher, Oven, Dryer, Microwave, Hood Fan, Window Coverings, Garage Door Opener |
|
BasementDevelopment
|
Unfinished |
|
BasementFeatures
|
Separate Entrance |
|
BasementType
|
Full (unfinished) |
|
ConstructionMaterial
|
Wood Frame |
|
ConstructionStyleAttachment
|
Detached |
|
CoolingType
|
None |
|
ExteriorFinish
|
Stone, Vinyl Siding |
|
FireplacePresent
|
Yes |
|
FireplaceTotal
|
1 |
|
FlooringType
|
Carpeted, Tile, Vinyl Plank |
|
FoundationType
|
Poured Concrete |
|
HalfBathTotal
|
1 |
|
HeatingType
|
Other, Forced Air |
|
StoriesTotal
|
2 |
|
SizeInterior
|
2262 Sqft |
|
TotalFinishedArea
|
2262 Sqft |
|
Type
|
House |
Parking
Land
|
Acreage
|
No |
|
FenceType
|
Partially Fenced |
|
LandAmenities
|
Park, Playground, Schools, Shopping |
|
SizeIrregular
|
334.00 |
|
SizeTotal
|
334 M2|0-4,050 Sqft |
|
SizeTotalText
|
334 M2|0-4,050 Sqft |
|
ZoningDescription
|
R-g |
Rooms
| Level |
Type |
Length |
Width |
Dimensions |
|
Main Level |
Living Room |
|
|
13.25 Ft x 13.42 Ft |
|
Main Level |
Kitchen |
|
|
14.33 Ft x 12.92 Ft |
|
Main Level |
Dining Room |
|
|
10.08 Ft x 13.25 Ft |
|
Main Level |
2pc Bathroom |
|
|
3.00 Ft x 6.58 Ft |
|
Upper Level |
Primary Bedroom |
|
|
14.25 Ft x 13.50 Ft |
|
Upper Level |
5pc Bathroom |
|
|
10.08 Ft x 11.17 Ft |
|
Upper Level |
Bedroom |
|
|
11.83 Ft x 13.17 Ft |
|
Upper Level |
Bedroom |
|
|
12.33 Ft x 11.00 Ft |
|
Upper Level |
4pc Bathroom |
|
|
8.33 Ft x 4.83 Ft |
|
Upper Level |
Laundry Room |
|
|
8.00 Ft x 5.08 Ft |
|
Upper Level |
Bonus Room |
|
|
10.75 Ft x 11.58 Ft |
https://www.realtor.ca/real-estate/27291385/105-creekstone-path-sw-calgary-pine-creek







































