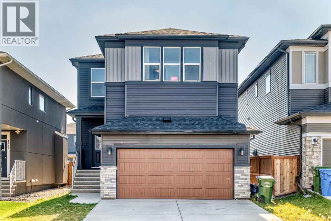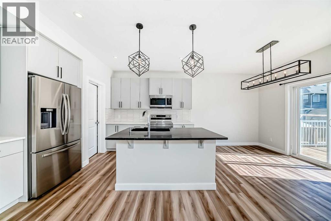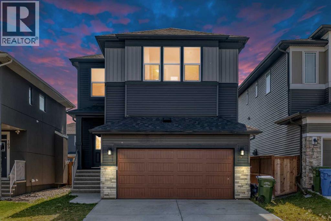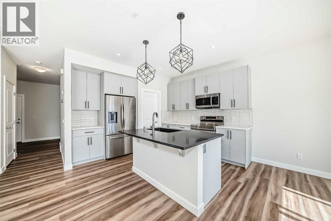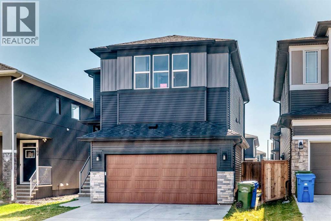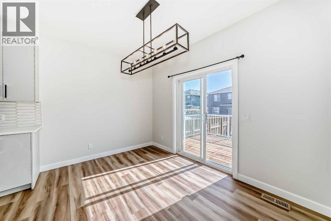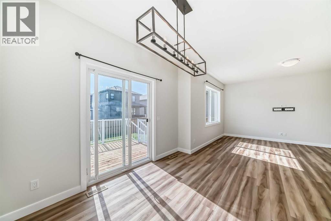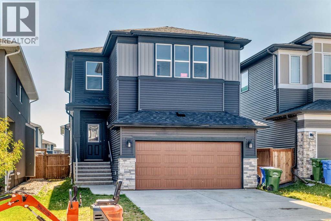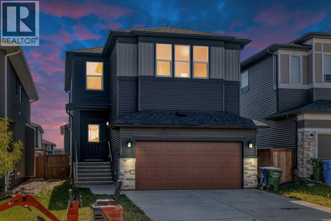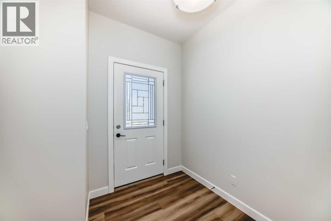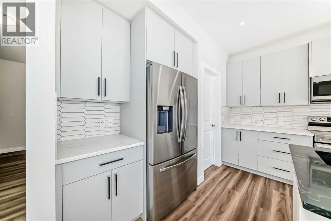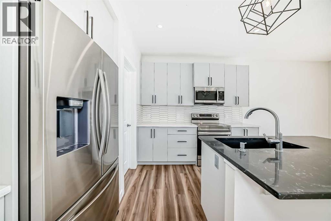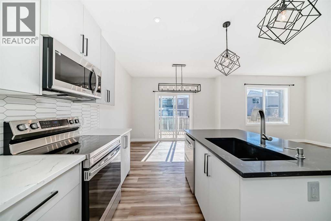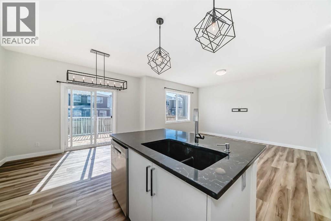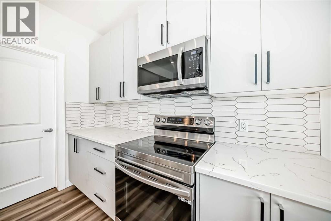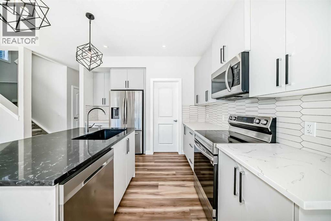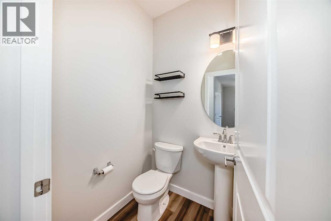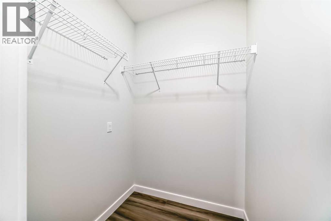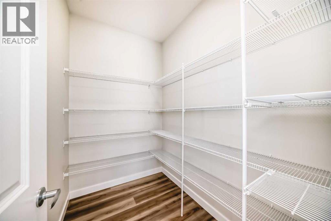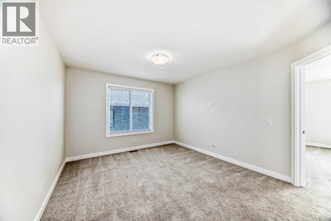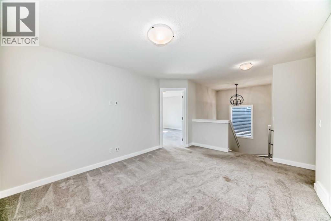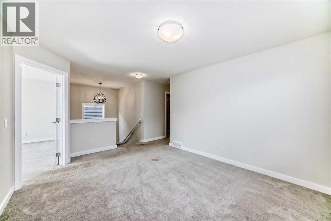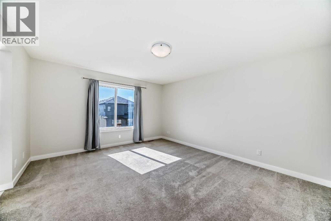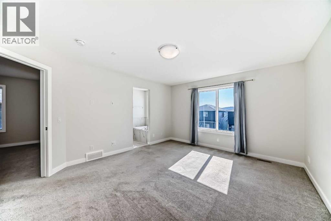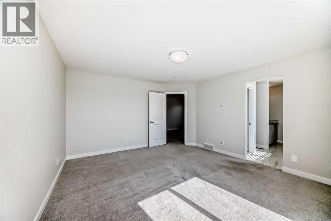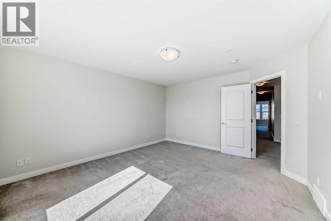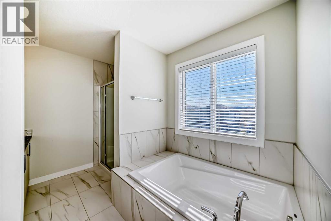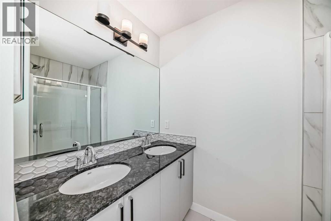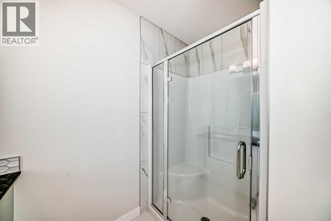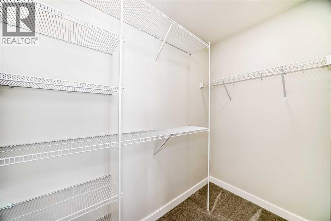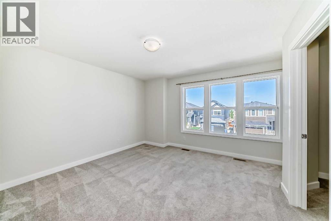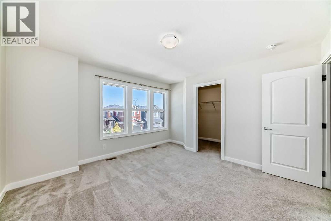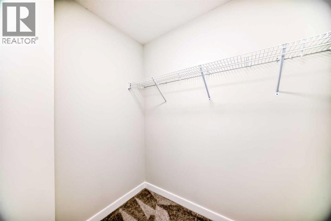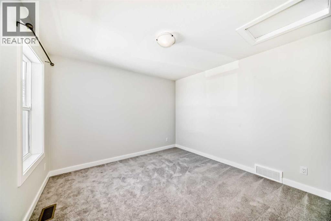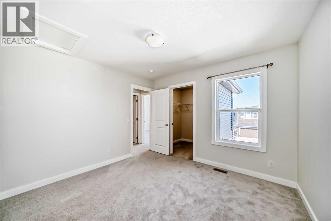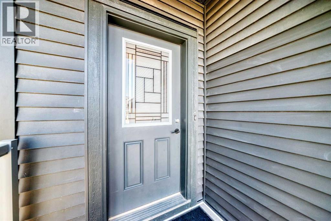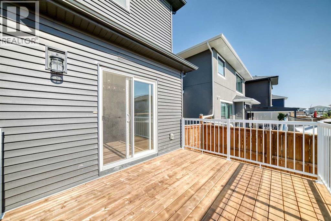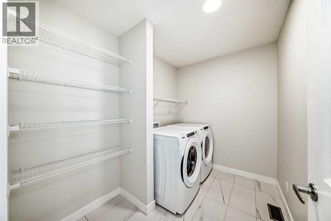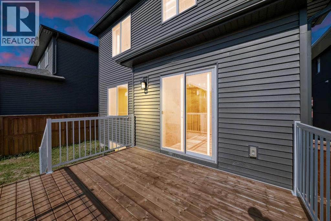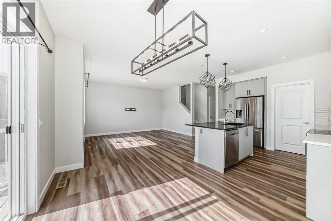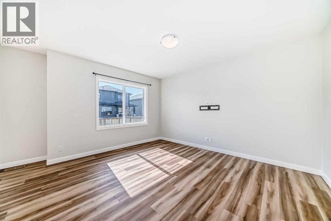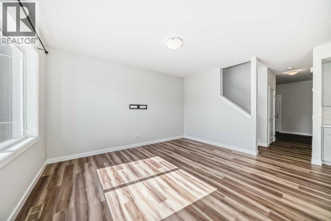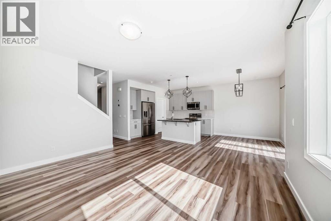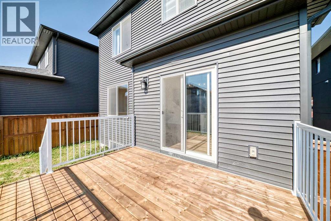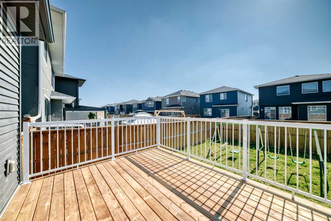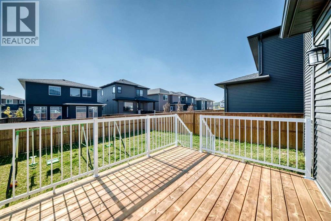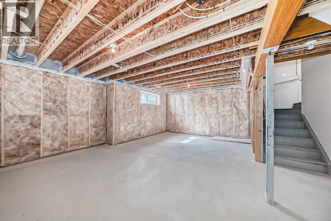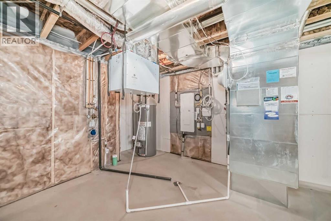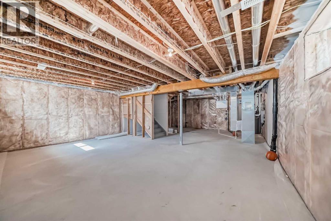3 Bedroom
3 Bathroom
2,043 ft2
None
Forced Air
$749,900
* PRICE REDUCED 749900/- OPEN HOUSE SUNDAY 5 OCT 11.00 AM-3.00 PM * D O N ' T M I S S Warm Welcome to this beautifully designed home in the quiet and elevated community of Sirocco in Pine Creek, complete with a ridge overlooking the Sirocco Golf Club - very close for the golf lovers! This home situated on a sunny, conventional lot with an ideal south-facing backyard offers you plenty of natural light all year long. From the moment you arrive, the spacious foyer will surprise you with its wide space. The exquisite open-concept main floor features high-end finishes, including granite countertops, stainless steel appliances, custom cabinetry, and a central island perfect for entertaining family and friends. The spacious living and dining areas are bathed in natural sunlight creating a warm and inviting atmosphere year-round. Upstairs, you’ll find a bright bonus room perfect for family movie nights, a play area, or a home office, as well as three oversized bright bedrooms, each with its own walk-in closet. The primary suite offers a peaceful retreat with ample space, a luxurious ensuite with dual sinks, a soaker tub, a walk-in shower, and a large walk-in closet. Beautiful rear deck in the fully fenced backyard will soak you in optimal sunshine -perfect for relaxation throughout the summer. A separate side entrance leads to the unfinished basement, offering an incredible opportunity for future development for a legal suite, a home gym, or multi-generational living space. The basement layout provides flexibility to accomodate the needs as the family grows or add value as an investment. This house is more than just a home. It’s a smart move for your future. Additional highlights include a double attached garage, driveway parking, and a location that is laced with pathways connecting homes to four parks and a storm pond offering quick access to parks, schools, shopping, and major roadways like Macleod Trail and Stoney Trail. It's. A perfect blend of quality, functionality—don’t miss this exceptional opportunity in one of Calgary’s most desirable new communities. (id:57810)
Property Details
|
MLS® Number
|
A2257749 |
|
Property Type
|
Single Family |
|
Neigbourhood
|
Sirocco |
|
Community Name
|
Pine Creek |
|
Amenities Near By
|
Golf Course, Park, Schools, Shopping |
|
Community Features
|
Golf Course Development |
|
Features
|
No Animal Home, No Smoking Home |
|
Parking Space Total
|
4 |
|
Plan
|
1912348 |
|
Structure
|
Deck |
Building
|
Bathroom Total
|
3 |
|
Bedrooms Above Ground
|
3 |
|
Bedrooms Total
|
3 |
|
Appliances
|
Refrigerator, Range - Electric, Dishwasher, Microwave, Washer & Dryer |
|
Basement Development
|
Unfinished |
|
Basement Features
|
Separate Entrance |
|
Basement Type
|
Full (unfinished) |
|
Constructed Date
|
2022 |
|
Construction Material
|
Wood Frame |
|
Construction Style Attachment
|
Detached |
|
Cooling Type
|
None |
|
Exterior Finish
|
Stone, Vinyl Siding |
|
Flooring Type
|
Carpeted, Tile, Vinyl Plank |
|
Foundation Type
|
Poured Concrete |
|
Half Bath Total
|
1 |
|
Heating Fuel
|
Natural Gas |
|
Heating Type
|
Forced Air |
|
Stories Total
|
2 |
|
Size Interior
|
2,043 Ft2 |
|
Total Finished Area
|
2042.7 Sqft |
|
Type
|
House |
Parking
Land
|
Acreage
|
No |
|
Fence Type
|
Fence |
|
Land Amenities
|
Golf Course, Park, Schools, Shopping |
|
Size Depth
|
34.75 M |
|
Size Frontage
|
11 M |
|
Size Irregular
|
382.00 |
|
Size Total
|
382 M2|4,051 - 7,250 Sqft |
|
Size Total Text
|
382 M2|4,051 - 7,250 Sqft |
|
Zoning Description
|
R-g |
Rooms
| Level |
Type |
Length |
Width |
Dimensions |
|
Second Level |
Bedroom |
|
|
12.83 Ft x 12.33 Ft |
|
Second Level |
Other |
|
|
5.25 Ft x 6.67 Ft |
|
Second Level |
4pc Bathroom |
|
|
8.75 Ft x 6.42 Ft |
|
Second Level |
Bedroom |
|
|
11.25 Ft x 11.00 Ft |
|
Second Level |
Other |
|
|
5.67 Ft x 5.25 Ft |
|
Second Level |
Laundry Room |
|
|
8.75 Ft x 6.58 Ft |
|
Second Level |
Bonus Room |
|
|
11.50 Ft x 14.75 Ft |
|
Second Level |
Primary Bedroom |
|
|
13.17 Ft x 15.00 Ft |
|
Second Level |
5pc Bathroom |
|
|
10.42 Ft x 8.08 Ft |
|
Second Level |
Other |
|
|
4.17 Ft x 7.42 Ft |
|
Main Level |
Other |
|
|
9.17 Ft x 18.58 Ft |
|
Main Level |
2pc Bathroom |
|
|
4.58 Ft x 4.92 Ft |
|
Main Level |
Other |
|
|
4.83 Ft x 5.17 Ft |
|
Main Level |
Other |
|
|
11.75 Ft x 9.33 Ft |
|
Main Level |
Pantry |
|
|
7.25 Ft x 5.17 Ft |
|
Main Level |
Dining Room |
|
|
11.92 Ft x 8.75 Ft |
|
Main Level |
Living Room |
|
|
12.08 Ft x 14.92 Ft |
https://www.realtor.ca/real-estate/28885998/105-creekside-way-sw-calgary-pine-creek
