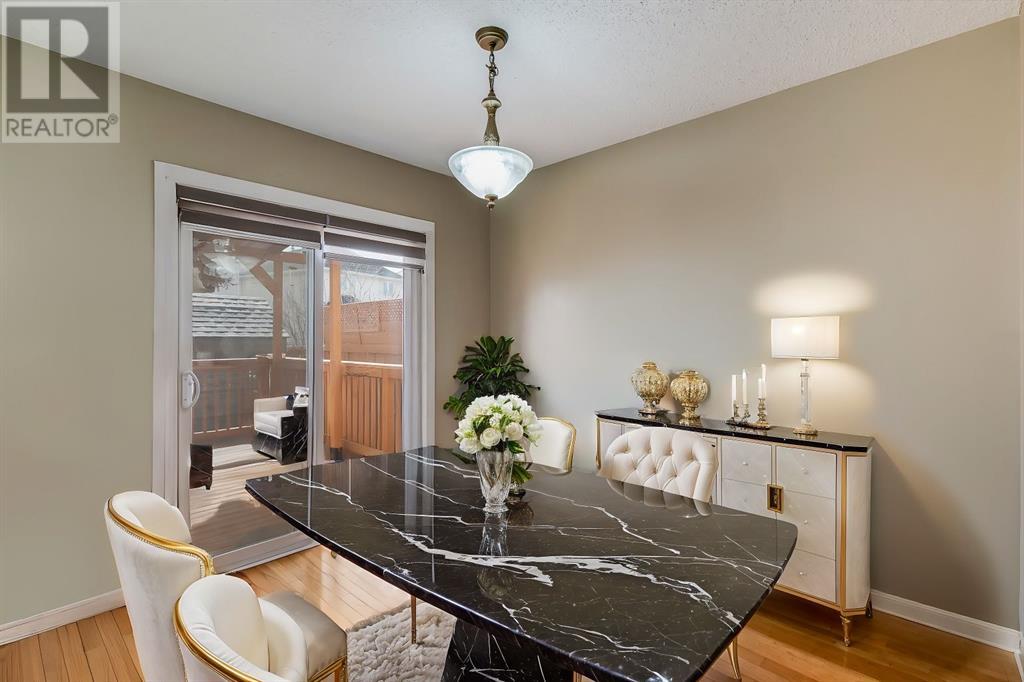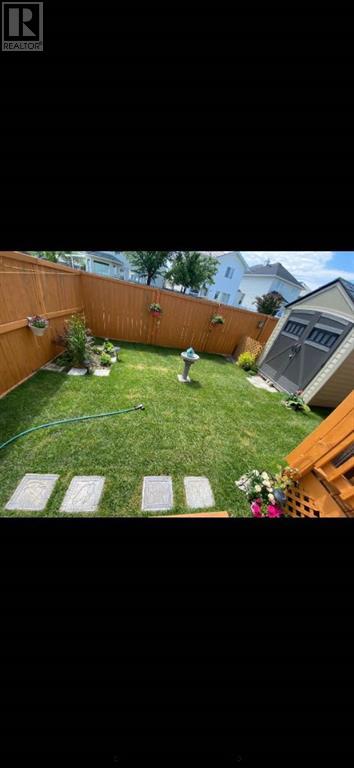3 Bedroom
3 Bathroom
1,393 ft2
Fireplace
None
Forced Air
$584,999
Looking for the perfect place to start your next chapter? Welcome to this immaculate, fully finished two-storey home, lovingly maintained by its owners and nestled in a quiet, family-friendly community with rear lane access and added separation from neighbours — a true hidden gem!From the moment you arrive, the charming curb appeal sets the tone — featuring stone pillars, vaulted windows, and mature landscaping that adds character and warmth. Step inside to find custom built-in storage, including a California Closet that’s sure to impress!The main level boasts hardwood floors and a bright, open-concept floor plan, flooded with natural light from large south-facing windows. The kitchen is a home chef’s dream — complete with granite countertops, an eat-up breakfast bar, and plenty of cabinet and counter space. Whether you’re hosting family and friends or keeping an eye on the kids while prepping meals, the flow from kitchen to dining to living room is ideal.Step outside to your private, sunny south-facing backyard featuring a two-tier deck, fully fenced yard, a storage shed, and rear lane access — a thoughtful extension of your living space. A convenient half bath completes the main floor.Upstairs, you’ll find a vaulted bonus room with a cozy fireplace and expansive windows — the perfect retreat for movie nights or quiet evenings. The primary suite is spacious and serene, complete with a renovated ensuite. Two additional bedrooms and a full bath round out the upper level.The developed basement is designed with family living in mind — featuring insulated walls, upgraded underlay, solid core doors, and plenty of flex space and storage. Additional upgrades include: on-demand hot water, newer shingles, newer furnace, custom closet organizers, window coverings, updated bathrooms, new upper level vinyl flooring and an insulated garage door.Enjoy year-round lake access, walking distance to schools, parks, pathways, and everyday amenities. Quick and easy access to major roadways makes commuting a breeze.This home truly checks all the boxes and will appeal to the first lucky buyers who walk through the door.Book your private showing today — homes like this don’t last! (id:57810)
Property Details
|
MLS® Number
|
A2204659 |
|
Property Type
|
Single Family |
|
Neigbourhood
|
Coral Springs |
|
Community Name
|
Coral Springs |
|
Amenities Near By
|
Park, Playground, Schools, Shopping, Water Nearby |
|
Community Features
|
Lake Privileges |
|
Features
|
See Remarks, Back Lane, Pvc Window, Closet Organizers, No Smoking Home, Level, Parking |
|
Parking Space Total
|
2 |
|
Plan
|
9612094 |
|
Structure
|
Deck |
Building
|
Bathroom Total
|
3 |
|
Bedrooms Above Ground
|
3 |
|
Bedrooms Total
|
3 |
|
Amenities
|
Clubhouse |
|
Appliances
|
Washer, Refrigerator, Dishwasher, Stove, Dryer, Microwave, Hood Fan, Window Coverings |
|
Basement Development
|
Finished |
|
Basement Type
|
Partial (finished) |
|
Constructed Date
|
1997 |
|
Construction Material
|
Wood Frame |
|
Construction Style Attachment
|
Detached |
|
Cooling Type
|
None |
|
Exterior Finish
|
Vinyl Siding |
|
Fireplace Present
|
Yes |
|
Fireplace Total
|
1 |
|
Flooring Type
|
Ceramic Tile, Hardwood, Laminate, Vinyl |
|
Foundation Type
|
Poured Concrete |
|
Half Bath Total
|
1 |
|
Heating Type
|
Forced Air |
|
Stories Total
|
2 |
|
Size Interior
|
1,393 Ft2 |
|
Total Finished Area
|
1393 Sqft |
|
Type
|
House |
Parking
Land
|
Acreage
|
No |
|
Fence Type
|
Fence |
|
Land Amenities
|
Park, Playground, Schools, Shopping, Water Nearby |
|
Size Depth
|
30.32 M |
|
Size Frontage
|
8.68 M |
|
Size Irregular
|
2766.00 |
|
Size Total
|
2766 Sqft|0-4,050 Sqft |
|
Size Total Text
|
2766 Sqft|0-4,050 Sqft |
|
Zoning Description
|
R-c2 |
Rooms
| Level |
Type |
Length |
Width |
Dimensions |
|
Second Level |
Primary Bedroom |
|
|
10.92 Ft x 13.67 Ft |
|
Second Level |
Bedroom |
|
|
8.67 Ft x 9.25 Ft |
|
Second Level |
Bedroom |
|
|
9.33 Ft x 9.25 Ft |
|
Second Level |
3pc Bathroom |
|
|
7.83 Ft x 4.92 Ft |
|
Second Level |
4pc Bathroom |
|
|
8.17 Ft x 4.92 Ft |
|
Second Level |
Bonus Room |
|
|
16.25 Ft x 10.58 Ft |
|
Lower Level |
Recreational, Games Room |
|
|
14.17 Ft x 17.33 Ft |
|
Main Level |
Kitchen |
|
|
11.25 Ft x 11.50 Ft |
|
Main Level |
Living Room |
|
|
15.50 Ft x 10.25 Ft |
|
Main Level |
Dining Room |
|
|
9.67 Ft x 8.25 Ft |
|
Main Level |
2pc Bathroom |
|
|
4.42 Ft x 5.00 Ft |
https://www.realtor.ca/real-estate/28060441/105-coral-springs-mews-ne-calgary-coral-springs

































