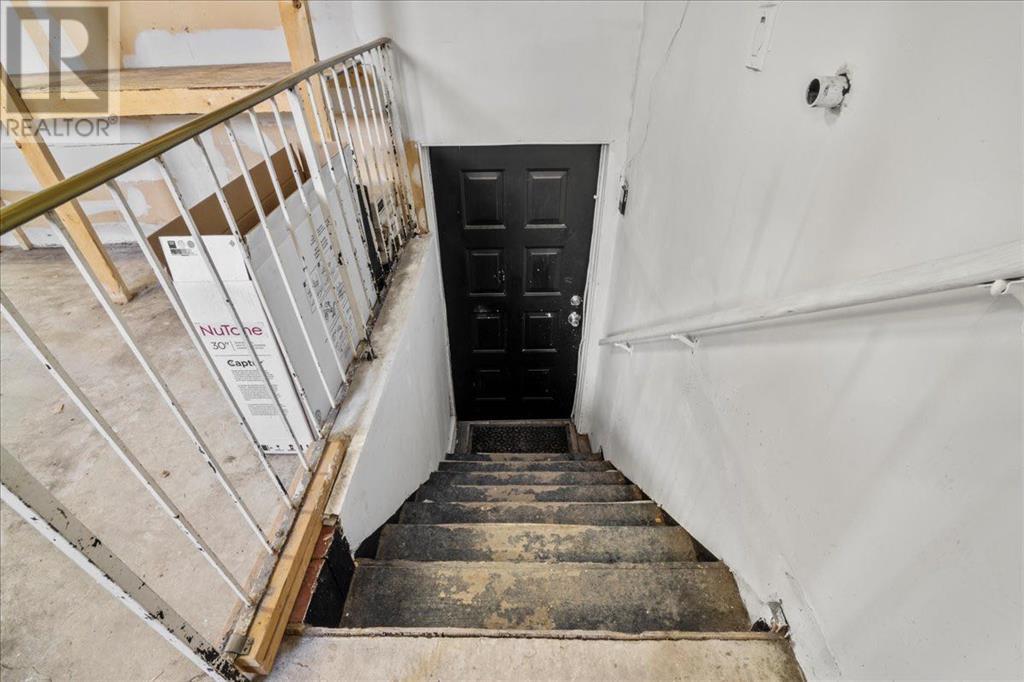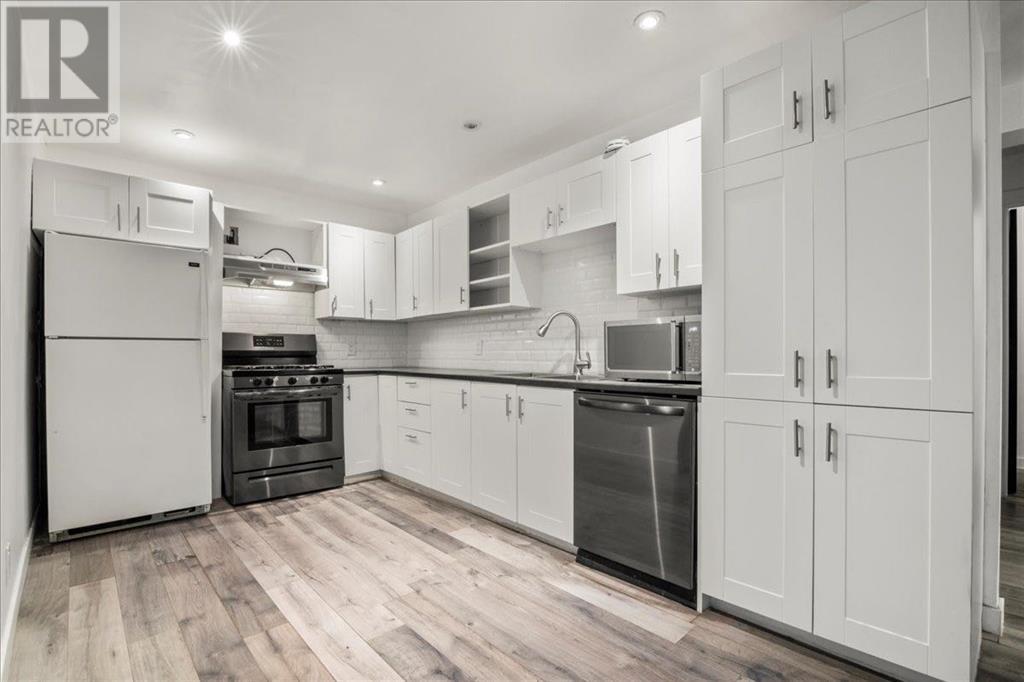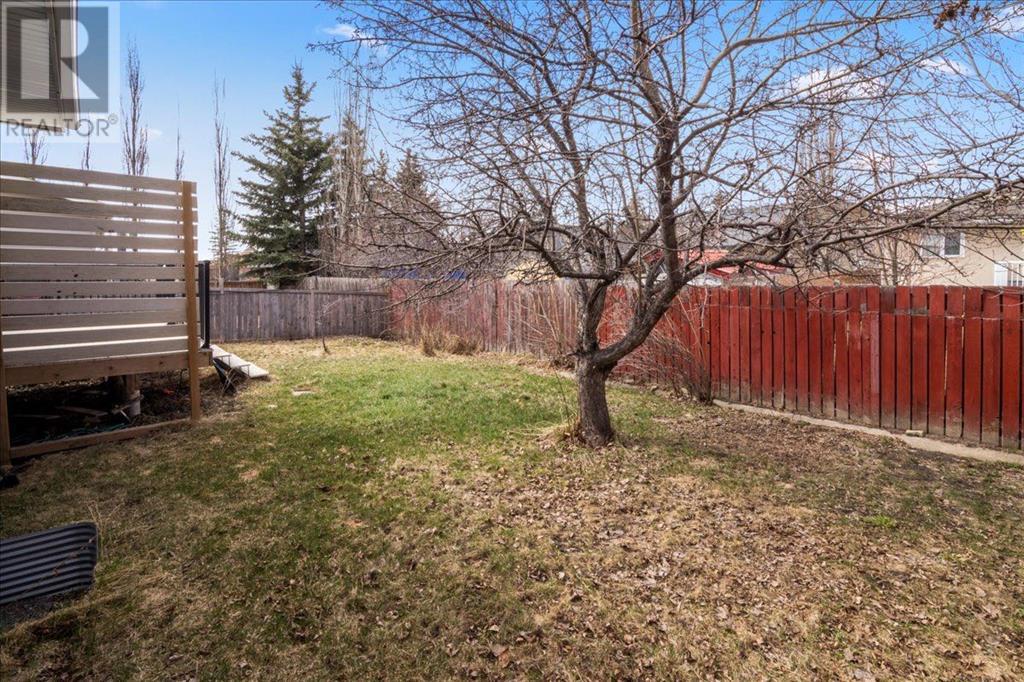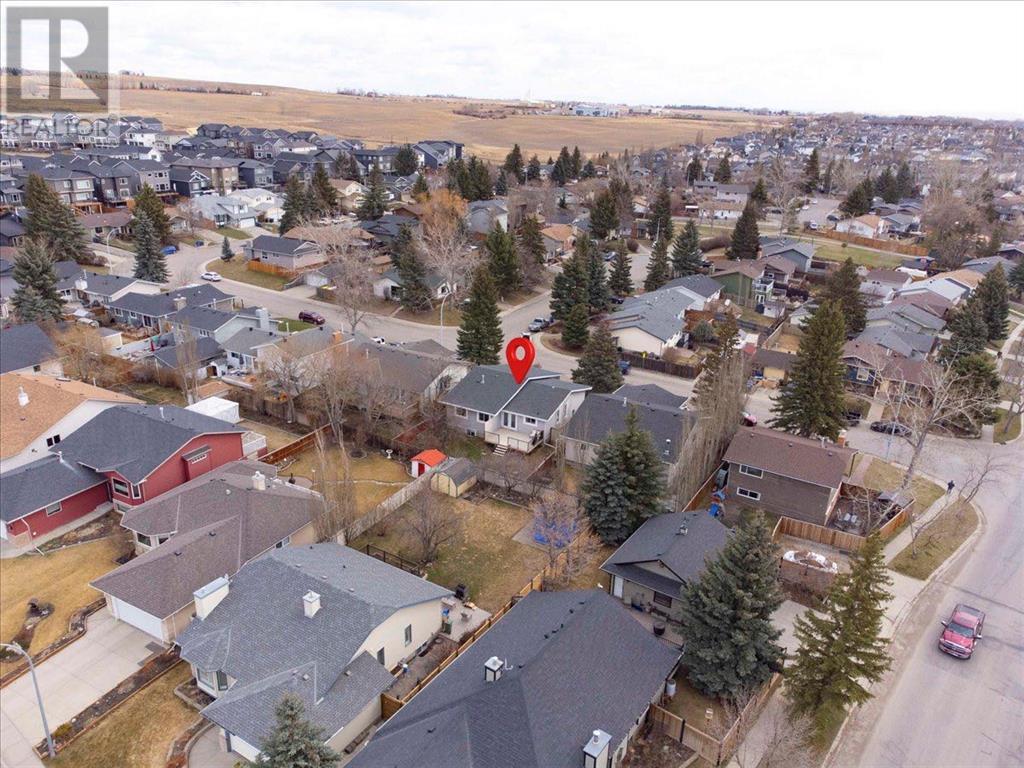5 Bedroom
3 Bathroom
1,370 ft2
Bungalow
None
Forced Air
Lawn
$474,900
Handy man or renovators special in Tower Hill. This home has been converted to a dual rental unit home and while it was rented it rented for a great dollar. The Main floor hosts 3 bedrooms, 2 bathrooms and a nice open concept living, dining and Kitchen area. Also has its own laundry and a great deck out in the backyard. Downstairs enters from the garage and has two bedrooms, 4 pc Bathroom, plenty of storage and laundry plus again a nice open concept Kitchen and living area. This home is close to schools and shopping and Okotoks is a great and safe place to live. Give this home a little TLC and you'll have a great dual rental or a home with supplemental income below. (id:57810)
Property Details
|
MLS® Number
|
A2214409 |
|
Property Type
|
Single Family |
|
Neigbourhood
|
Tower Hill |
|
Community Name
|
Tower Hill |
|
Amenities Near By
|
Park, Playground, Schools |
|
Features
|
Closet Organizers, No Animal Home, No Smoking Home |
|
Parking Space Total
|
4 |
|
Plan
|
8010296 |
|
Structure
|
Deck |
Building
|
Bathroom Total
|
3 |
|
Bedrooms Above Ground
|
3 |
|
Bedrooms Below Ground
|
2 |
|
Bedrooms Total
|
5 |
|
Appliances
|
Refrigerator, Dishwasher, Stove, Microwave, Hood Fan, Window Coverings, Washer & Dryer |
|
Architectural Style
|
Bungalow |
|
Basement Development
|
Finished |
|
Basement Type
|
Full (finished) |
|
Constructed Date
|
1981 |
|
Construction Material
|
Wood Frame |
|
Construction Style Attachment
|
Detached |
|
Cooling Type
|
None |
|
Exterior Finish
|
Brick, Vinyl Siding |
|
Flooring Type
|
Carpeted, Laminate, Vinyl Plank |
|
Foundation Type
|
Wood |
|
Heating Fuel
|
Natural Gas |
|
Heating Type
|
Forced Air |
|
Stories Total
|
1 |
|
Size Interior
|
1,370 Ft2 |
|
Total Finished Area
|
1370 Sqft |
|
Type
|
House |
Parking
Land
|
Acreage
|
No |
|
Fence Type
|
Fence |
|
Land Amenities
|
Park, Playground, Schools |
|
Landscape Features
|
Lawn |
|
Size Depth
|
30.48 M |
|
Size Frontage
|
15.85 M |
|
Size Irregular
|
489.97 |
|
Size Total
|
489.97 M2|4,051 - 7,250 Sqft |
|
Size Total Text
|
489.97 M2|4,051 - 7,250 Sqft |
|
Zoning Description
|
Tn |
Rooms
| Level |
Type |
Length |
Width |
Dimensions |
|
Lower Level |
Kitchen |
|
|
13.33 Ft x 8.58 Ft |
|
Lower Level |
Primary Bedroom |
|
|
18.75 Ft x 19.75 Ft |
|
Lower Level |
Family Room |
|
|
18.08 Ft x 21.08 Ft |
|
Lower Level |
Bedroom |
|
|
12.75 Ft x 10.67 Ft |
|
Lower Level |
Storage |
|
|
8.67 Ft x 7.83 Ft |
|
Lower Level |
4pc Bathroom |
|
|
.00 Ft x .00 Ft |
|
Main Level |
Kitchen |
|
|
17.42 Ft x 13.00 Ft |
|
Main Level |
Dining Room |
|
|
13.50 Ft x 8.42 Ft |
|
Main Level |
Living Room |
|
|
13.33 Ft x 15.33 Ft |
|
Main Level |
Primary Bedroom |
|
|
15.42 Ft x 11.83 Ft |
|
Main Level |
Bedroom |
|
|
11.67 Ft x 12.42 Ft |
|
Main Level |
Bedroom |
|
|
9.58 Ft x 9.92 Ft |
|
Main Level |
4pc Bathroom |
|
|
.00 Ft x .00 Ft |
|
Main Level |
4pc Bathroom |
|
|
.00 Ft x .00 Ft |
https://www.realtor.ca/real-estate/28206576/105-carr-crescent-okotoks-tower-hill














































