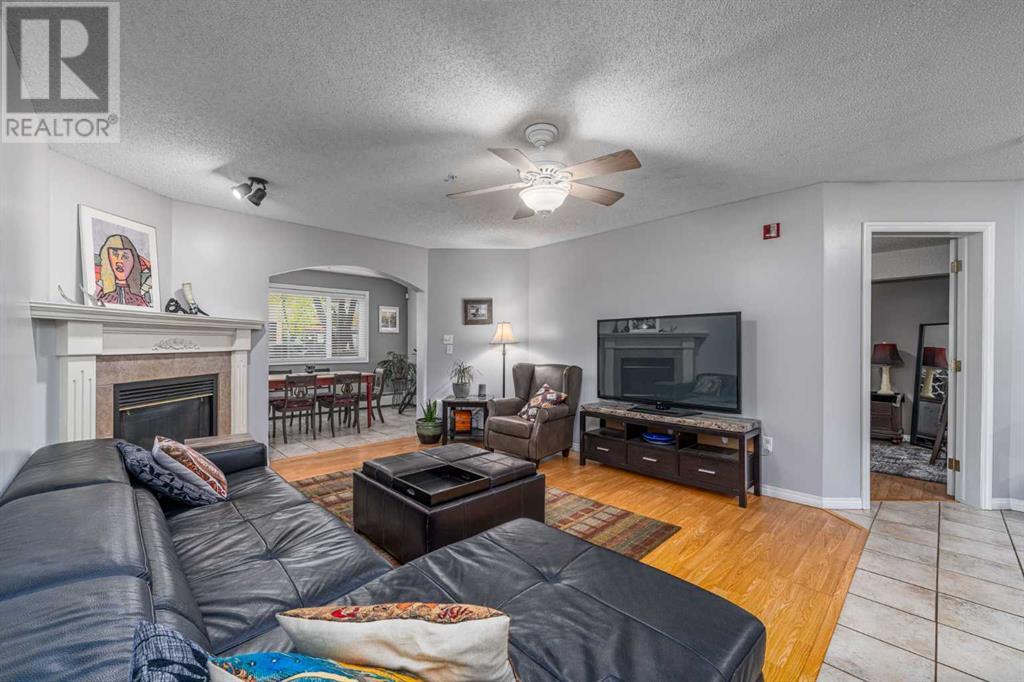105, 777 3 Avenue Sw Calgary, Alberta T2P 0G8
$365,000Maintenance, Condominium Amenities, Interior Maintenance, Property Management, Reserve Fund Contributions, Waste Removal
$644.33 Monthly
Maintenance, Condominium Amenities, Interior Maintenance, Property Management, Reserve Fund Contributions, Waste Removal
$644.33 MonthlyWelcome to your perfect place in Eau Claire.This beautiful apartment-style condo in the heart of downtown Calgary gives you everything you need and more. With two big bedrooms, two full bathrooms, and over 1,010 square feet of bright, open living space, it’s made for comfort and easy living.You’ll love the open layout that makes it easy to relax or entertain. The kitchen has plenty of space to cook, and the living room opens onto an extended dining area or flex room– perfect for a morning coffee or a quiet evening.There’s in-suite laundry, extra in-unit storage, and titled underground parking, so you’ll always have space and peace of mind. Just move in and feel at home.Living in Eau Claire means you’re only steps away from Prince’s Island Park, the Bow River pathway system, and some of Calgary’s best restaurants, cafés, and shops. You're close to the business core, cultural venues, and top amenities, making it easy to enjoy everything the city has to offer. The upcoming Green Line LRT will also make getting around even more convenient.Whether you’re buying your first home, investing, or looking to simplify without giving anything up, this condo offers a smart mix of value, lifestyle, and location.Imagine living in a calm, peaceful space that connects you to the pulse of downtown and the serenity of nature. This is your next smart move. Book your showing today and experience why Eau Claire is one of Calgary’s most loved neighbourhoods. (id:57810)
Property Details
| MLS® Number | A2224681 |
| Property Type | Single Family |
| Community Name | Downtown Commercial Core |
| Amenities Near By | Park, Playground, Recreation Nearby, Shopping |
| Community Features | Fishing, Pets Allowed |
| Features | Other, Pvc Window, No Animal Home, No Smoking Home |
| Parking Space Total | 1 |
| Plan | 9810095 |
| Structure | None |
Building
| Bathroom Total | 2 |
| Bedrooms Above Ground | 2 |
| Bedrooms Total | 2 |
| Amenities | Recreation Centre |
| Appliances | Washer, Refrigerator, Dishwasher, Stove, Dryer, Hood Fan, Window Coverings |
| Constructed Date | 1998 |
| Construction Material | Wood Frame |
| Construction Style Attachment | Attached |
| Cooling Type | None |
| Exterior Finish | Stone, Stucco |
| Fireplace Present | Yes |
| Fireplace Total | 1 |
| Flooring Type | Laminate, Tile |
| Heating Type | Baseboard Heaters, Central Heating |
| Stories Total | 4 |
| Size Interior | 1,010 Ft2 |
| Total Finished Area | 1010 Sqft |
| Type | Apartment |
Parking
| Garage | |
| Heated Garage | |
| Underground |
Land
| Acreage | No |
| Land Amenities | Park, Playground, Recreation Nearby, Shopping |
| Size Total Text | Unknown |
| Zoning Description | Dc |
Rooms
| Level | Type | Length | Width | Dimensions |
|---|---|---|---|---|
| Second Level | Kitchen | 12.67 Ft x 14.50 Ft | ||
| Second Level | Dining Room | 8.33 Ft x 14.08 Ft | ||
| Second Level | Living Room | 13.92 Ft x 13.42 Ft | ||
| Second Level | Laundry Room | 5.83 Ft x 4.92 Ft | ||
| Second Level | Storage | 4.58 Ft x 3.08 Ft | ||
| Second Level | Primary Bedroom | 10.92 Ft x 12.25 Ft | ||
| Second Level | 4pc Bathroom | 7.75 Ft x 4.92 Ft | ||
| Second Level | 3pc Bathroom | 7.67 Ft x 5.42 Ft | ||
| Main Level | Foyer | 6.33 Ft x 3.58 Ft | ||
| Main Level | Bedroom | 13.58 Ft x 9.50 Ft |
https://www.realtor.ca/real-estate/28370026/105-777-3-avenue-sw-calgary-downtown-commercial-core
Contact Us
Contact us for more information























