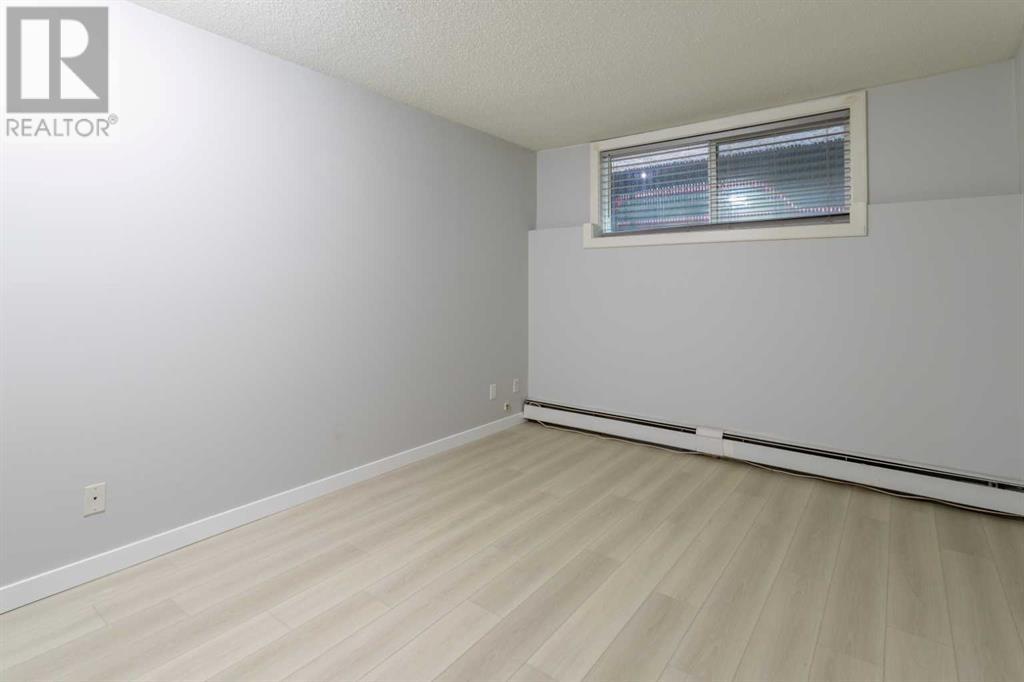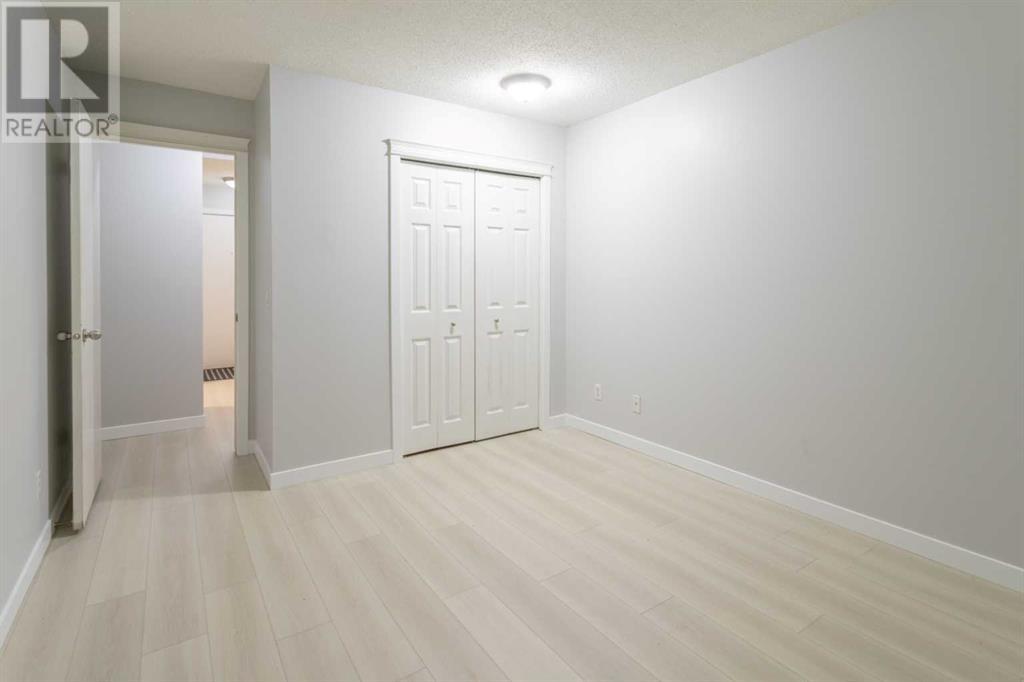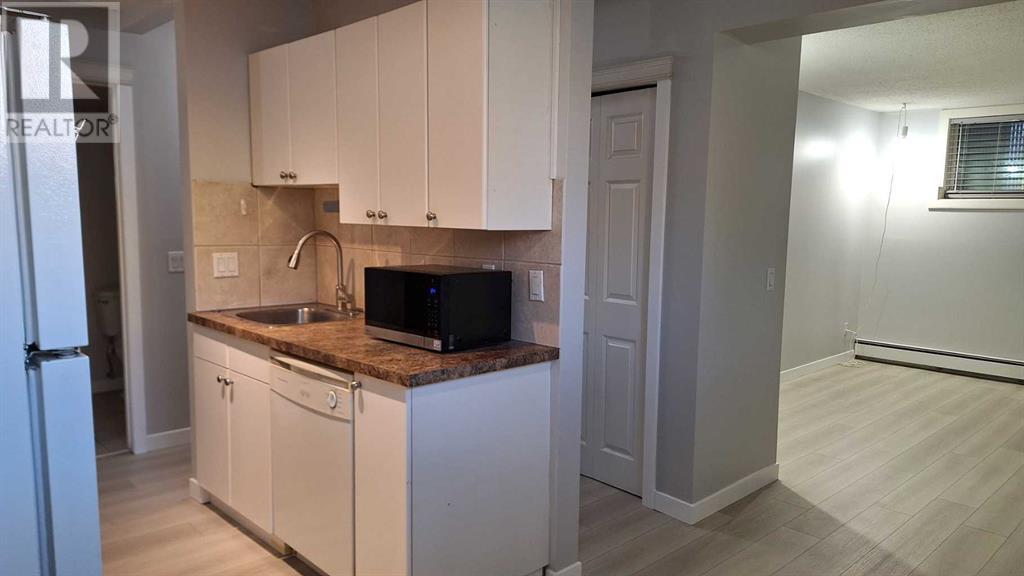105, 626 2 Avenue Ne Calgary, Alberta T2E 0E8
$178,000Maintenance, Common Area Maintenance, Heat, Insurance, Parking, Property Management, Reserve Fund Contributions, Sewer, Water
$360.56 Monthly
Maintenance, Common Area Maintenance, Heat, Insurance, Parking, Property Management, Reserve Fund Contributions, Sewer, Water
$360.56 MonthlyImmediate Possession - Great condo to own - or investors to rent. Conveniently located on a cul- de- sac in trendy Bridgeland. This one bedroom has been Freshly painted and has new neutral color luxury vinyl plank laminate and white baseboards, all professionally installed. New counter tops just installed. This condo has a 4 piece bathroom, in-suite laundry and parking stall. This location has all amenities, trendy shops, restaurants, walking distance to downtown and river pathways, close to schools and Calgary transit. Call to schedule your appointment. (id:57810)
Property Details
| MLS® Number | A2153463 |
| Property Type | Single Family |
| Neigbourhood | Calgary Trail North |
| Community Name | Bridgeland/Riverside |
| AmenitiesNearBy | Park, Playground, Schools, Shopping |
| CommunityFeatures | Pets Allowed With Restrictions |
| Features | Cul-de-sac, No Animal Home, No Smoking Home, Parking |
| ParkingSpaceTotal | 1 |
| Plan | 9812834 |
| Structure | None, None |
Building
| BathroomTotal | 1 |
| BedroomsBelowGround | 1 |
| BedroomsTotal | 1 |
| Appliances | Refrigerator, Dishwasher, Stove, Microwave, Window Coverings, Washer/dryer Stack-up |
| ArchitecturalStyle | Low Rise |
| BasementFeatures | Suite |
| BasementType | See Remarks |
| ConstructedDate | 1972 |
| ConstructionStyleAttachment | Attached |
| CoolingType | None |
| ExteriorFinish | Aluminum Siding, Brick, Metal |
| FireProtection | Smoke Detectors |
| FlooringType | Hardwood |
| FoundationType | Poured Concrete |
| HeatingFuel | Natural Gas |
| HeatingType | Baseboard Heaters |
| StoriesTotal | 4 |
| SizeInterior | 565 Sqft |
| TotalFinishedArea | 565 Sqft |
| Type | Apartment |
Parking
| See Remarks |
Land
| Acreage | No |
| FenceType | Partially Fenced |
| LandAmenities | Park, Playground, Schools, Shopping |
| SizeTotalText | Unknown |
| ZoningDescription | M-cg D111 |
Rooms
| Level | Type | Length | Width | Dimensions |
|---|---|---|---|---|
| Basement | 4pc Bathroom | 1.65 M x 1.50 M | ||
| Basement | Living Room | 4.57 M x 3.18 M | ||
| Basement | Dining Room | 2.29 M x 3.30 M | ||
| Basement | Primary Bedroom | 3.79 M x 3.18 M | ||
| Basement | Hall | 6.43 M x 2.69 M | ||
| Basement | Laundry Room | 1.40 M x 1.14 M |
https://www.realtor.ca/real-estate/27240011/105-626-2-avenue-ne-calgary-bridgelandriverside
Interested?
Contact us for more information
























