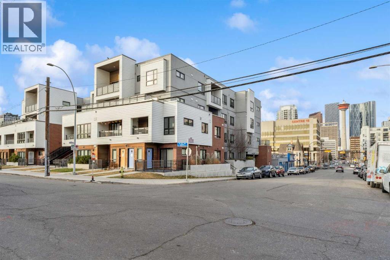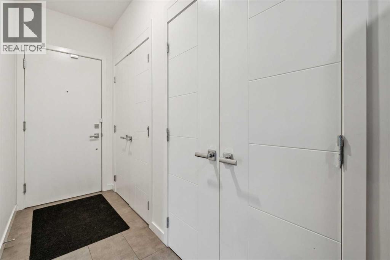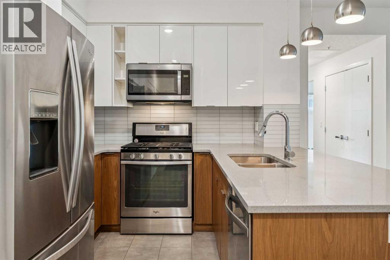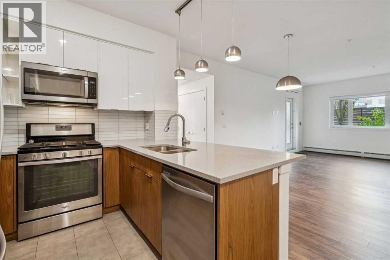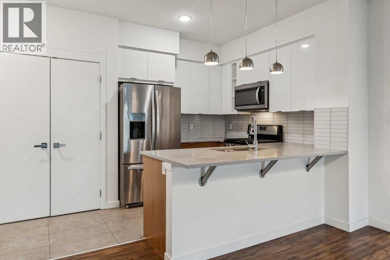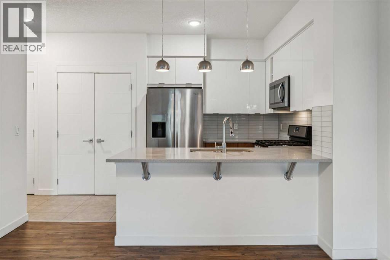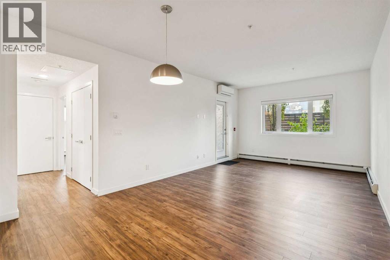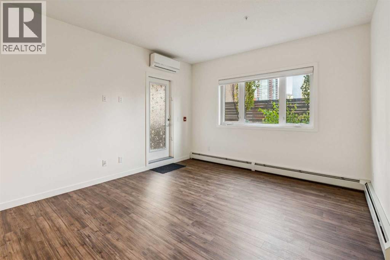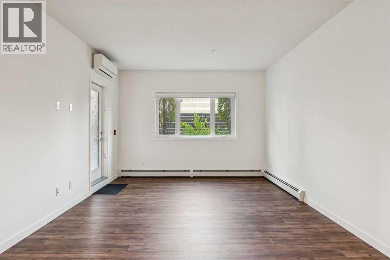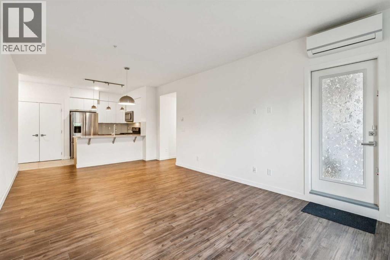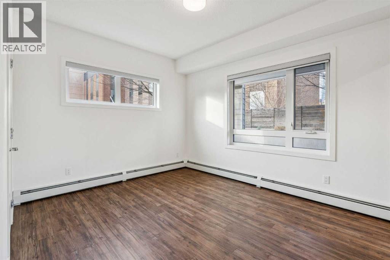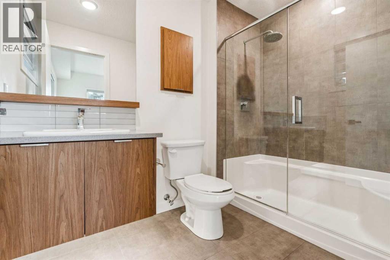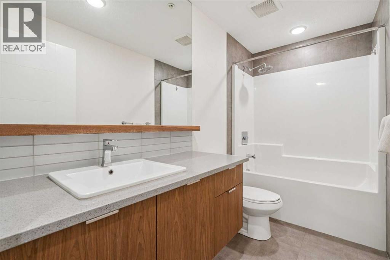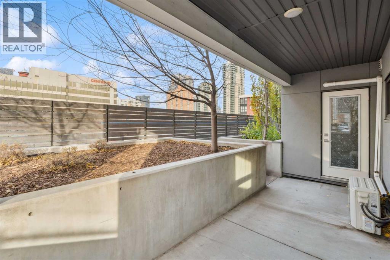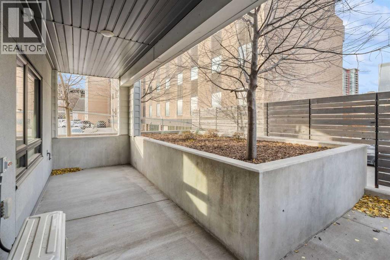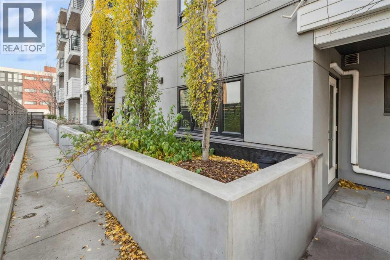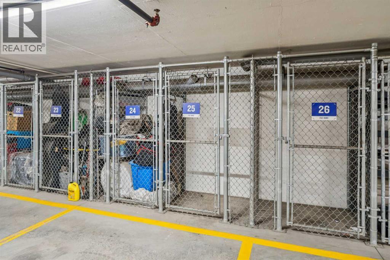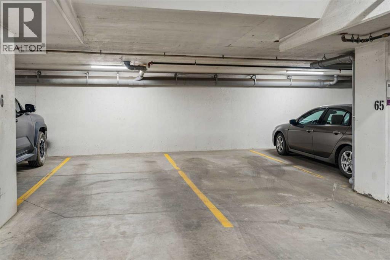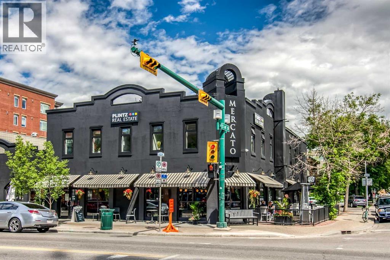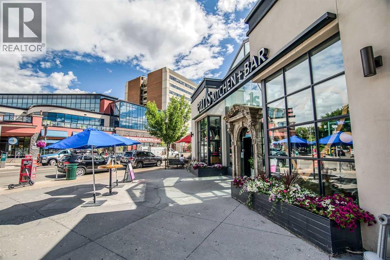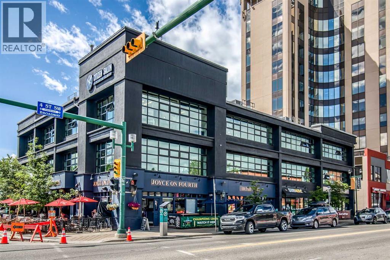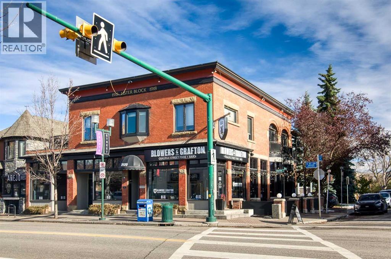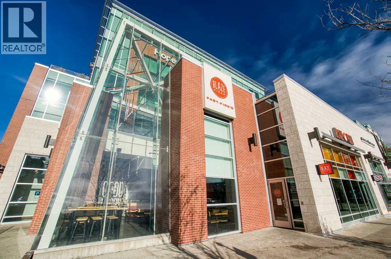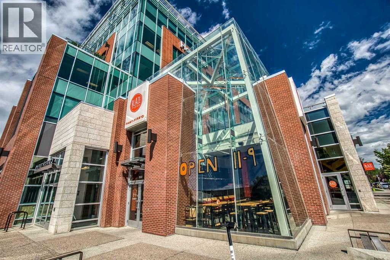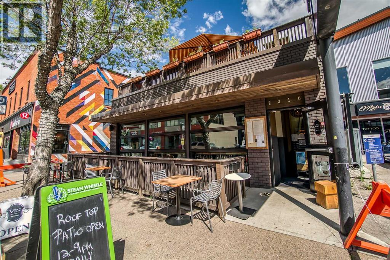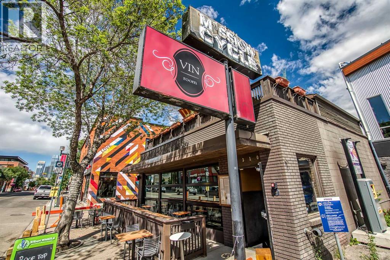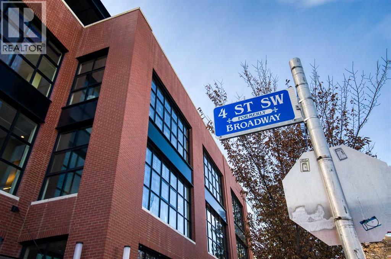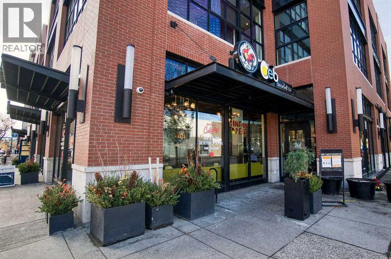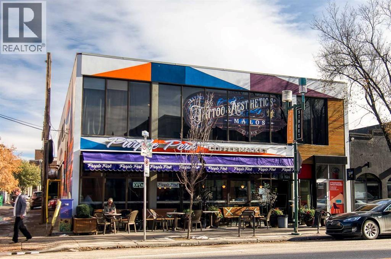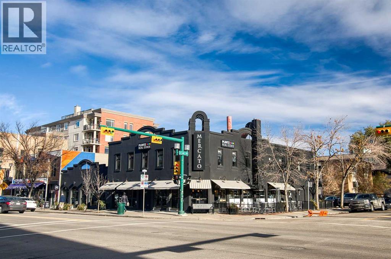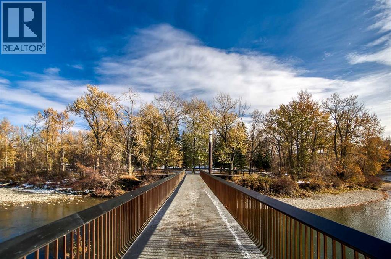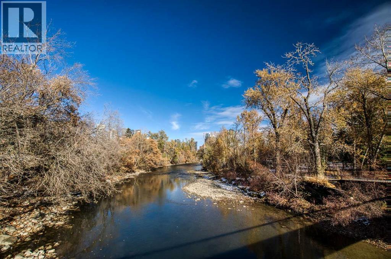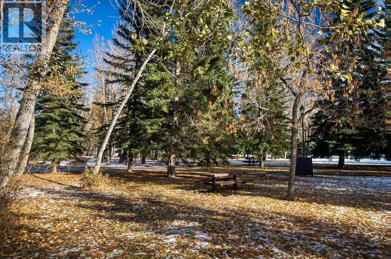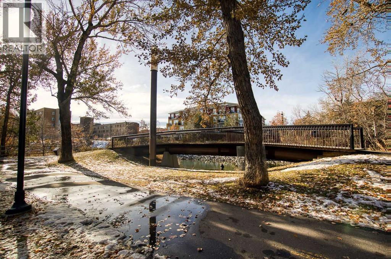105, 120 18 Avenue Sw Calgary, Alberta T2S 3H5
$375,000Maintenance, Common Area Maintenance, Heat, Insurance, Ground Maintenance, Property Management, Reserve Fund Contributions, Sewer, Waste Removal, Water
$634.20 Monthly
Maintenance, Common Area Maintenance, Heat, Insurance, Ground Maintenance, Property Management, Reserve Fund Contributions, Sewer, Waste Removal, Water
$634.20 MonthlyWelcome to your new home in Mission! This stylish 2-bedroom, 2-bathroom condo offers modern finishes, air conditioning, and 9-ft ceilings throughout. The sleek kitchen features Whirlpool stainless steel appliances, a gas stove, quartz countertops, under-cabinet lighting, and a breakfast bar. Enjoy in-suite Whirlpool laundry, a titled underground parking stall, storage locker, and your own private patio with a gas BBQ hookup. Perfectly located, you’re steps from 17th Ave’s restaurants, cafés, and shops, the MNP Community & Sport Centre, Stampede Park, the Saddledome, CTrain, and the Elbow River pathways, plus downtown is just a 5-minute walk away! The pet-friendly building offers the best of urban living. A must-see! (id:57810)
Property Details
| MLS® Number | A2269800 |
| Property Type | Single Family |
| Neigbourhood | Mission |
| Community Name | Mission |
| Amenities Near By | Park, Playground, Recreation Nearby, Schools, Shopping |
| Community Features | Pets Allowed With Restrictions |
| Features | See Remarks, Other |
| Parking Space Total | 1 |
| Plan | 1711229 |
Building
| Bathroom Total | 2 |
| Bedrooms Above Ground | 2 |
| Bedrooms Total | 2 |
| Amenities | Other |
| Appliances | Washer, Dishwasher, Stove, Dryer, Microwave Range Hood Combo, Window Coverings |
| Constructed Date | 2017 |
| Construction Material | Wood Frame |
| Construction Style Attachment | Attached |
| Cooling Type | Central Air Conditioning |
| Exterior Finish | Brick, Composite Siding |
| Flooring Type | Tile, Vinyl Plank |
| Heating Type | Baseboard Heaters |
| Stories Total | 4 |
| Size Interior | 902 Ft2 |
| Total Finished Area | 901.58 Sqft |
| Type | Apartment |
Parking
| Underground |
Land
| Acreage | No |
| Land Amenities | Park, Playground, Recreation Nearby, Schools, Shopping |
| Size Depth | 39.61 M |
| Size Frontage | 45.7 M |
| Size Total Text | Unknown |
| Zoning Description | M-c2 |
Rooms
| Level | Type | Length | Width | Dimensions |
|---|---|---|---|---|
| Main Level | Kitchen | 9.33 Ft x 8.17 Ft | ||
| Main Level | Dining Room | 12.33 Ft x 8.17 Ft | ||
| Main Level | Living Room | 12.33 Ft x 12.33 Ft | ||
| Main Level | Laundry Room | 3.42 Ft x 2.92 Ft | ||
| Main Level | Primary Bedroom | 12.92 Ft x 10.58 Ft | ||
| Main Level | Bedroom | 10.92 Ft x 9.92 Ft | ||
| Main Level | 3pc Bathroom | 8.67 Ft x 5.42 Ft | ||
| Main Level | 4pc Bathroom | 9.92 Ft x 4.92 Ft |
https://www.realtor.ca/real-estate/29084915/105-120-18-avenue-sw-calgary-mission
Contact Us
Contact us for more information
