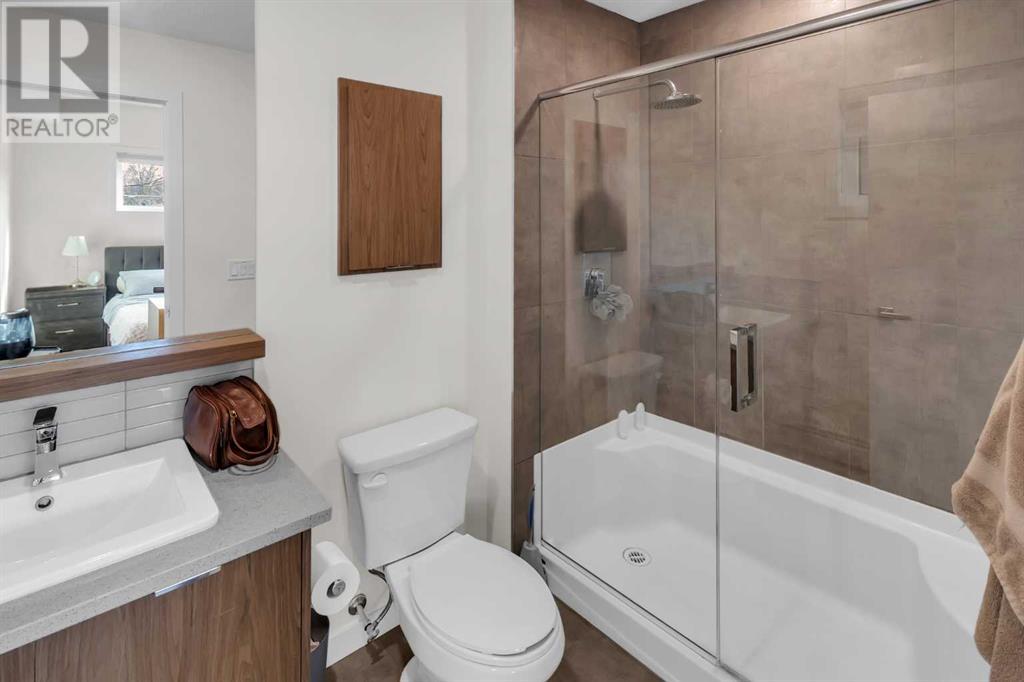105, 120 18 Avenue Sw Calgary, Alberta T2S 3H5
$399,900Maintenance, Heat, Interior Maintenance, Property Management, Reserve Fund Contributions, Sewer, Waste Removal, Water
$634.20 Monthly
Maintenance, Heat, Interior Maintenance, Property Management, Reserve Fund Contributions, Sewer, Waste Removal, Water
$634.20 MonthlyWelcome to this stunning 2-bedroom, 2-bathroom condo in the sought after community of Mission! The modern, air-conditioned unit includes 1 titled underground parking spot, an assigned storage locker, and convenient in-suite laundry with Whirlpool front-load machines. The sleek kitchen boasts Whirlpool stainless steel appliances, a gas stove, neutral quartz countertops, under-cabinet lighting, ample cupboard space, a breakfast bar, and 9-foot ceilings throughout. Step outside to your private patio, complete with a gas BBQ line – ideal for relaxing or entertaining on long summer nights. Enjoy the convenience of being within walking distance to the trendy restaurants, cafes, and shops along 17th Ave SW, as well as the MNP Community & Sport Centre, the upcoming BMO Event Centre, the Saddledome (home to the Calgary Flames, Wranglers, Hitmen, and Roughnecks), Stampede Park, Victoria Park/Stampede C-train station, the Elbow River, and extensive walking paths. Plus, downtown is just a short 5-minute walk away! The building is pet friendly, offering a flexible lifestyle. This one is a must see! (id:57810)
Property Details
| MLS® Number | A2200818 |
| Property Type | Single Family |
| Neigbourhood | Lower Mount Royal |
| Community Name | Mission |
| Amenities Near By | Park, Playground, Schools, Shopping |
| Features | See Remarks |
| Parking Space Total | 1 |
| Plan | 1711229 |
Building
| Bathroom Total | 2 |
| Bedrooms Above Ground | 2 |
| Bedrooms Total | 2 |
| Appliances | Washer, Refrigerator, Dishwasher, Stove, Dryer, Microwave Range Hood Combo, Window Coverings |
| Constructed Date | 2017 |
| Construction Material | Wood Frame |
| Construction Style Attachment | Attached |
| Cooling Type | None |
| Exterior Finish | Brick, Composite Siding |
| Flooring Type | Tile, Vinyl Plank |
| Heating Type | Baseboard Heaters |
| Stories Total | 4 |
| Size Interior | 900 Ft2 |
| Total Finished Area | 899.76 Sqft |
| Type | Apartment |
Land
| Acreage | No |
| Land Amenities | Park, Playground, Schools, Shopping |
| Size Total Text | Unknown |
| Zoning Description | M-c2 |
Rooms
| Level | Type | Length | Width | Dimensions |
|---|---|---|---|---|
| Main Level | 3pc Bathroom | 8.67 Ft x 5.33 Ft | ||
| Main Level | 4pc Bathroom | 9.92 Ft x 4.83 Ft | ||
| Main Level | Bedroom | 9.92 Ft x 13.33 Ft | ||
| Main Level | Dining Room | 8.00 Ft x 12.50 Ft | ||
| Main Level | Kitchen | 9.25 Ft x 13.50 Ft | ||
| Main Level | Living Room | 13.58 Ft x 12.50 Ft | ||
| Main Level | Primary Bedroom | 10.50 Ft x 13.00 Ft |
https://www.realtor.ca/real-estate/28018772/105-120-18-avenue-sw-calgary-mission
Contact Us
Contact us for more information
























