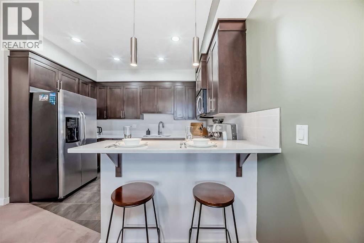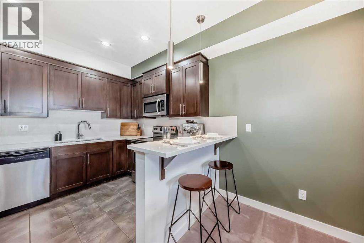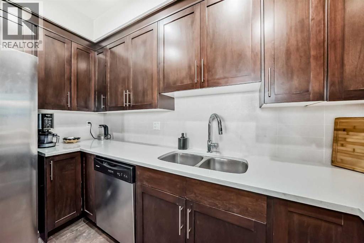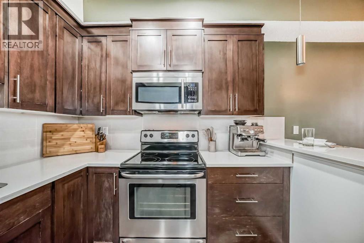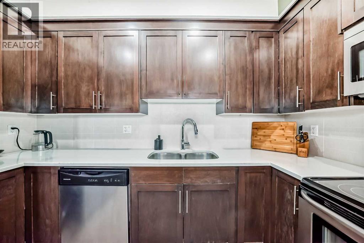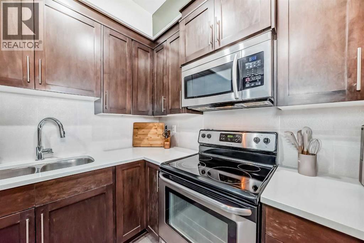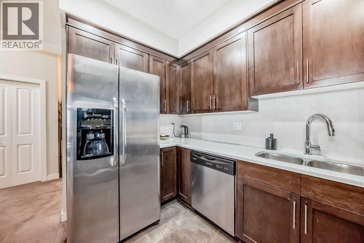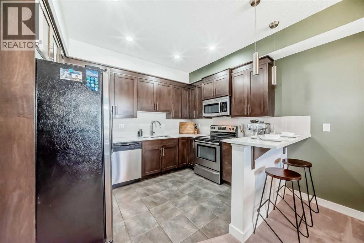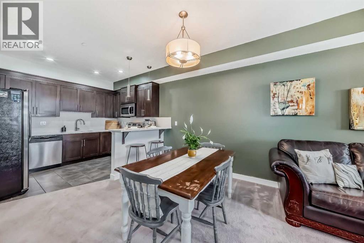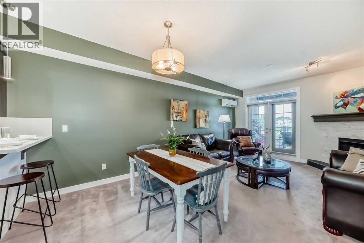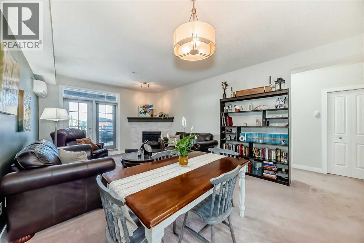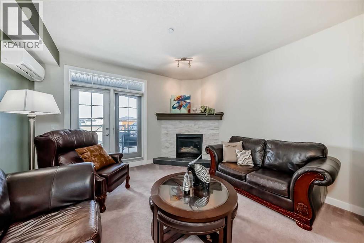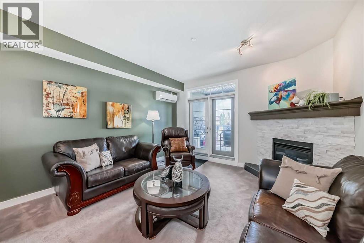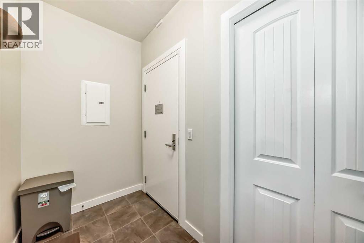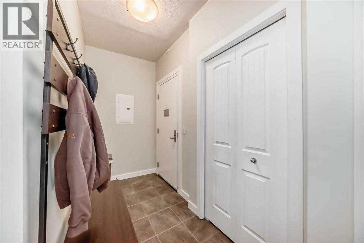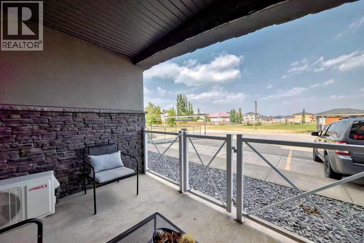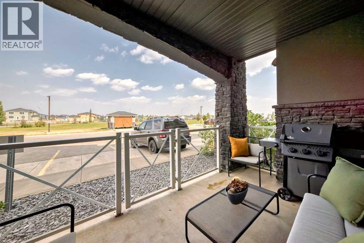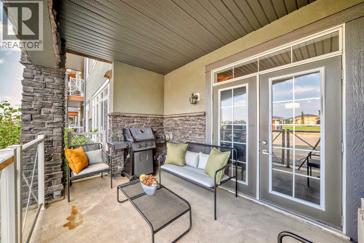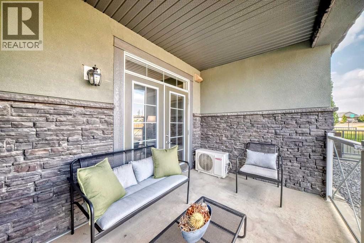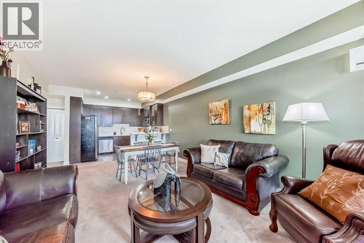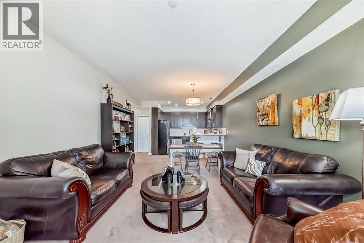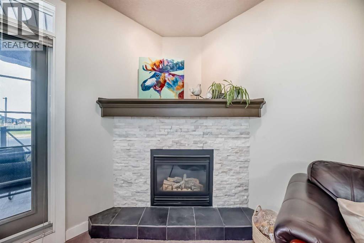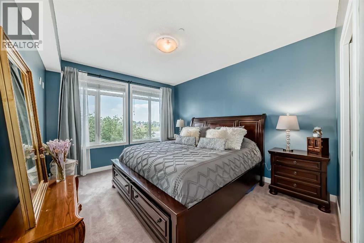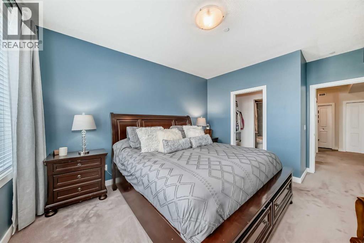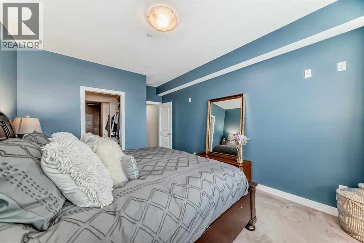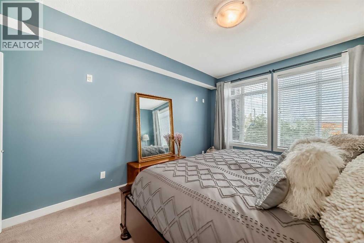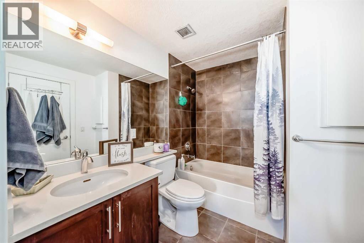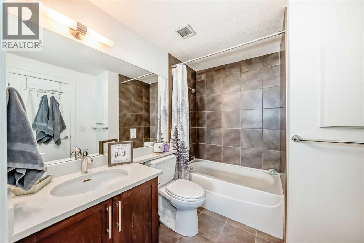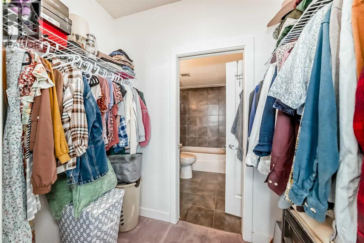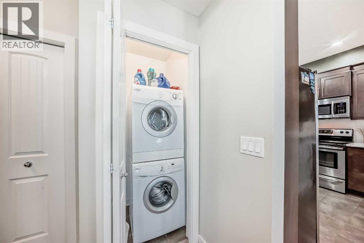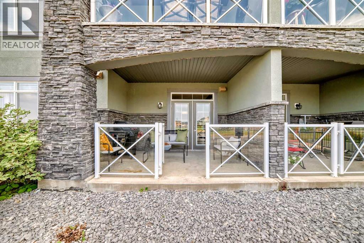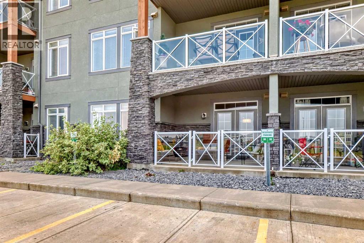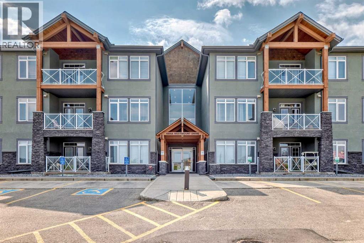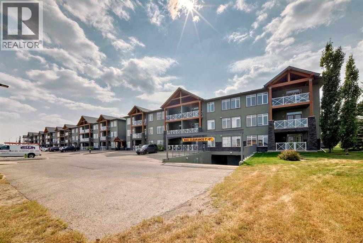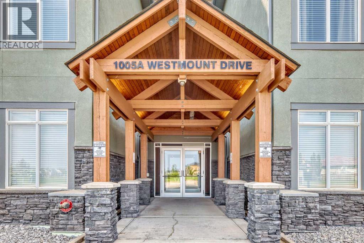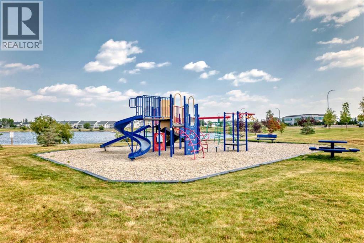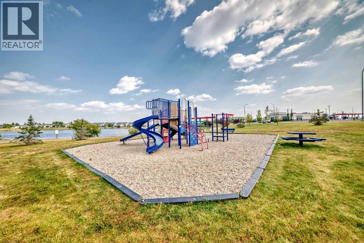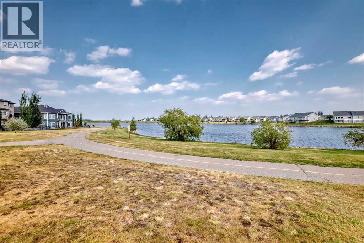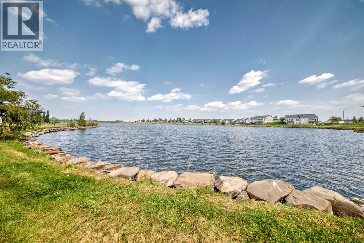105, 1005a Westmount Drive Strathmore, Alberta T1P 0C3
$259,900Maintenance, Common Area Maintenance, Heat, Interior Maintenance, Ground Maintenance, Parking, Property Management, Reserve Fund Contributions, Security, Sewer, Waste Removal, Water
$530.55 Monthly
Maintenance, Common Area Maintenance, Heat, Interior Maintenance, Ground Maintenance, Parking, Property Management, Reserve Fund Contributions, Security, Sewer, Waste Removal, Water
$530.55 MonthlyYOUR NEW HOME ... is located in Strathmore Lakes Estates, Luxury living in "The Savana", with direct views of the lake. Imagine doing your relaxing, evening walk around the lake? Its all about lifestyle and location! Stop renting and get into ownership in this gorgeous home. Step into your kitchen and notice the granite counters, stainless appliances, 42 in wood cabinetry with breakfast bar. The living and dining room are a generous size, with the living room boasting a cozy gas fireplace. The master bedroom is large enough to hold a king sized bed suite with a huge walk through, walk in closet, that leads to your beautiful en suite. Wake up to views of the lake! Did you notice the in floor heating and the central air conditioning? You will love entertaining on your very generously sized patio, with convenient direct access to your TITLED parking stall right outside. Your LOW CONDO FEES include EVERYTHING except electricity. The great news is, the condo corporation is exceptionally well managed and is in excellent shape financially. There will be no increases to condo fees for the fiscal year 2025/2026. It has everything on your wish list ... location, size, condition and price point! You could be HOME FOR CHRISTMAS! (id:57810)
Property Details
| MLS® Number | A2254646 |
| Property Type | Single Family |
| Community Name | Strathmore Lakes Estates |
| Amenities Near By | Park, Playground, Schools, Shopping, Water Nearby |
| Community Features | Lake Privileges, Fishing, Pets Allowed With Restrictions |
| Features | Pvc Window, No Animal Home, No Smoking Home, Parking |
| Parking Space Total | 1 |
| Plan | 1011424 |
| Structure | See Remarks |
Building
| Bathroom Total | 1 |
| Bedrooms Above Ground | 1 |
| Bedrooms Total | 1 |
| Appliances | Refrigerator, Window/sleeve Air Conditioner, Dishwasher, Stove, Microwave Range Hood Combo, Window Coverings, Washer/dryer Stack-up |
| Constructed Date | 2009 |
| Construction Material | Wood Frame |
| Construction Style Attachment | Attached |
| Cooling Type | Central Air Conditioning |
| Exterior Finish | Stone, Stucco |
| Fireplace Present | Yes |
| Fireplace Total | 1 |
| Flooring Type | Carpeted, Ceramic Tile |
| Heating Type | Baseboard Heaters, Other |
| Stories Total | 4 |
| Size Interior | 760 Ft2 |
| Total Finished Area | 760.3 Sqft |
| Type | Apartment |
Land
| Acreage | No |
| Land Amenities | Park, Playground, Schools, Shopping, Water Nearby |
| Size Irregular | 784.00 |
| Size Total | 784 Sqft|0-4,050 Sqft |
| Size Total Text | 784 Sqft|0-4,050 Sqft |
| Zoning Description | R3 |
Rooms
| Level | Type | Length | Width | Dimensions |
|---|---|---|---|---|
| Main Level | Other | 9.42 Ft x 4.67 Ft | ||
| Main Level | Laundry Room | 3.00 Ft x 3.00 Ft | ||
| Main Level | Other | 9.50 Ft x 11.25 Ft | ||
| Main Level | Dining Room | 12.08 Ft x 6.92 Ft | ||
| Main Level | Living Room | 12.17 Ft x 12.92 Ft | ||
| Main Level | Primary Bedroom | 13.33 Ft x 11.42 Ft | ||
| Main Level | Other | 4.25 Ft x 7.50 Ft | ||
| Main Level | 4pc Bathroom | 8.00 Ft x 7.00 Ft | ||
| Main Level | Other | 12.83 Ft x 7.92 Ft |
Contact Us
Contact us for more information
