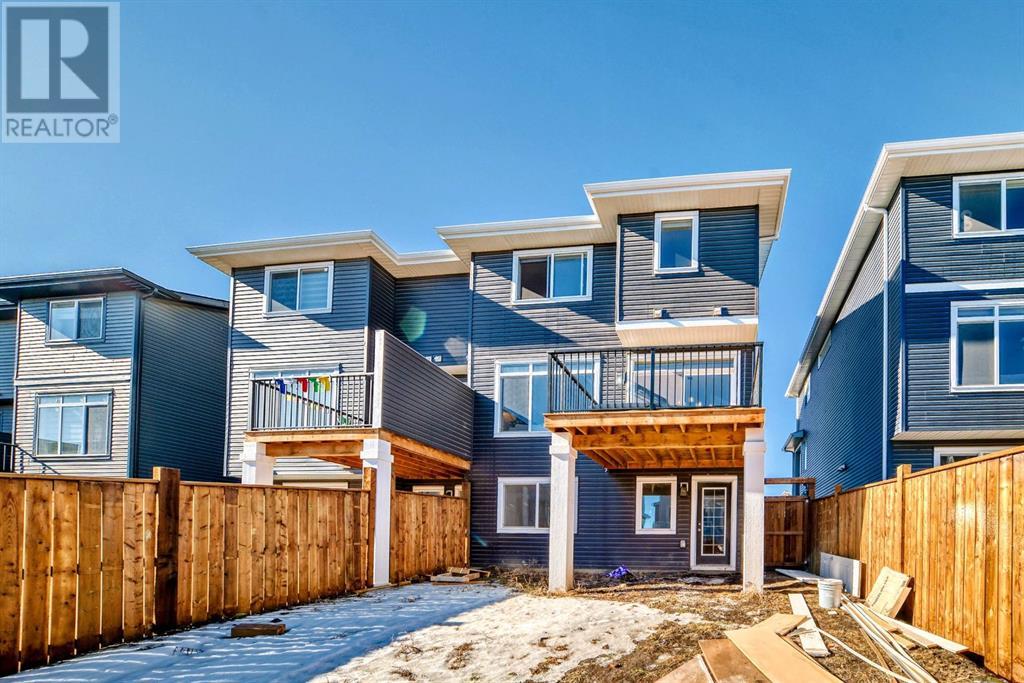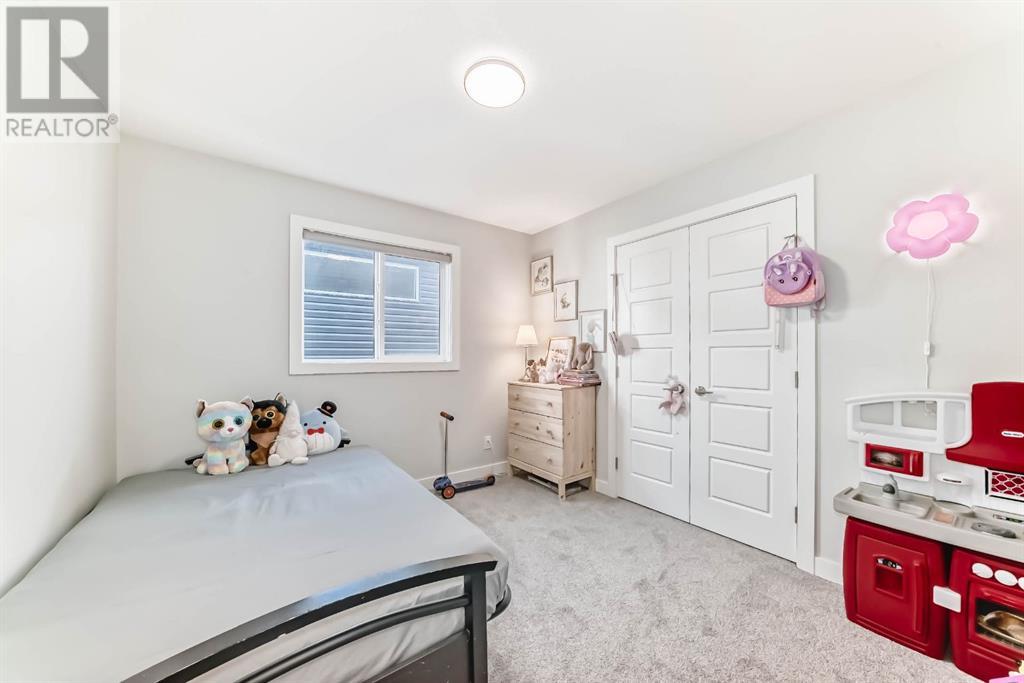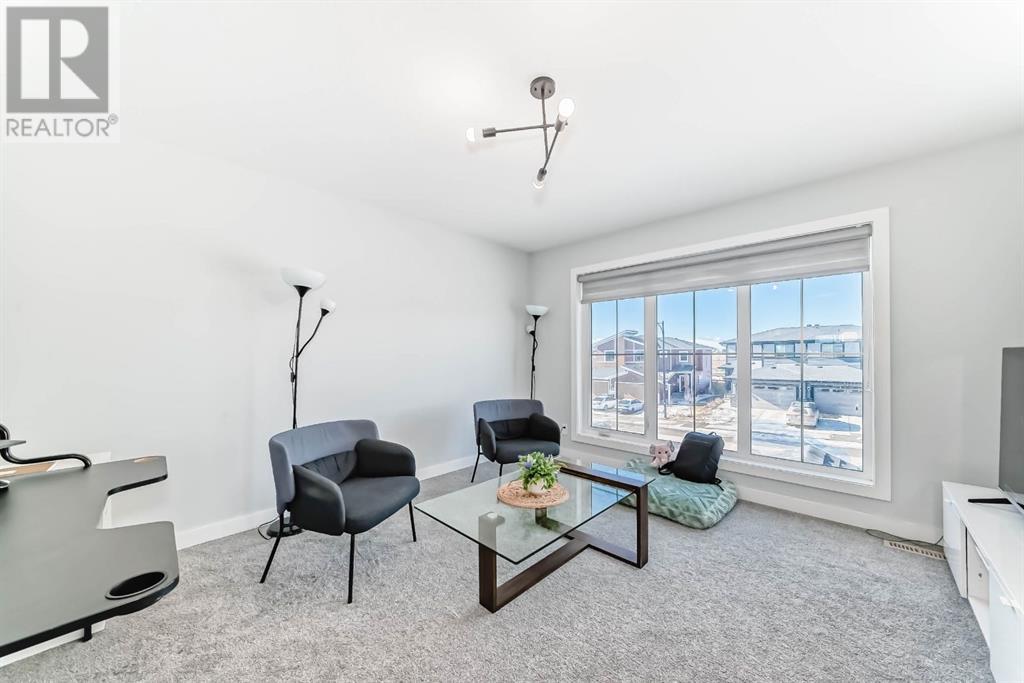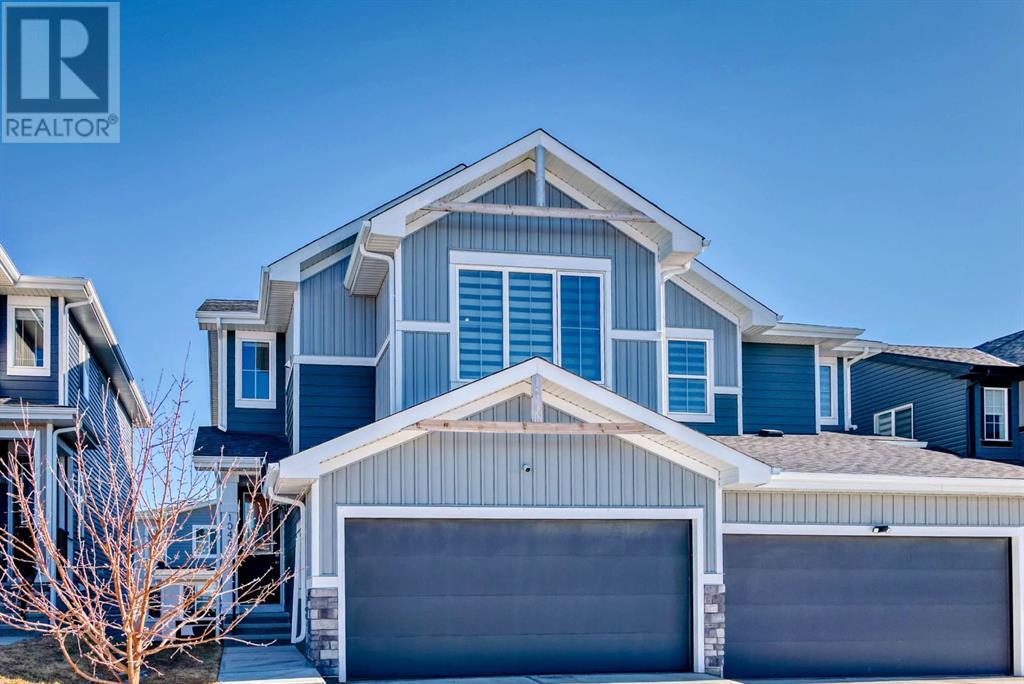1048 Waterford Drive Chestermere, Alberta T1X 2P7
$699,900
Introducing 2366 sq.ft Living Space, a stunning, like brand-new with Finished WALKOUT Duplex Home in Waterford, crafted by the renowned Douglas Homes Master Builder! The WATERTON plan boasts an array of luxurious upgrades. Revel in the elegance of Engineered Hardwood Floors, lofty 9 ft Knockdown Ceilings, and grand 8 ft Doors on the main level. Enjoy practical touches like an entry bench with hooks, sleek Quartz Countertops, Under Mount Sinks, and the convenience of Upstairs Laundry—plus so much more! Step into the main floor, where an open-concept layout welcomes you with expansive windows that flood the space with natural light. The Great Room features a stylish accent wall with an electric fireplace, blending sophistication with cozy warmth. Adjacent, the Kitchen shines with a generous island, soft-close cabinets and drawers, a roomy pantry, ample counter space, and a modern appliance package—including a microwave/hood fan combo, smooth-top electric range, refrigerator, and dishwasher. The Dining Room offers plenty of space for a large table, perfect for gatherings This home comes complete with a Front Attached Double Garage, front landscaping, and a walkout basement. (id:57810)
Open House
This property has open houses!
3:00 pm
Ends at:5:00 pm
Property Details
| MLS® Number | A2201809 |
| Property Type | Single Family |
| Amenities Near By | Golf Course, Park, Playground, Schools, Shopping, Water Nearby |
| Community Features | Golf Course Development, Lake Privileges, Fishing |
| Features | Pvc Window, No Animal Home, No Smoking Home |
| Parking Space Total | 4 |
| Plan | 2210618 |
Building
| Bathroom Total | 4 |
| Bedrooms Above Ground | 3 |
| Bedrooms Below Ground | 2 |
| Bedrooms Total | 5 |
| Age | New Building |
| Appliances | Refrigerator, Range - Electric, Dishwasher, Microwave Range Hood Combo, Window Coverings, Washer & Dryer |
| Basement Development | Finished |
| Basement Features | Separate Entrance, Walk Out, Suite |
| Basement Type | Full (finished) |
| Construction Material | Wood Frame |
| Construction Style Attachment | Semi-detached |
| Cooling Type | See Remarks |
| Exterior Finish | Vinyl Siding |
| Fireplace Present | Yes |
| Fireplace Total | 1 |
| Flooring Type | Carpeted, Vinyl Plank |
| Foundation Type | Poured Concrete |
| Half Bath Total | 1 |
| Heating Fuel | Natural Gas |
| Heating Type | Forced Air |
| Stories Total | 2 |
| Size Interior | 1,780 Ft2 |
| Total Finished Area | 1780 Sqft |
| Type | Duplex |
Parking
| Attached Garage | 2 |
Land
| Acreage | No |
| Fence Type | Fence |
| Land Amenities | Golf Course, Park, Playground, Schools, Shopping, Water Nearby |
| Size Depth | 32.92 M |
| Size Frontage | 8.23 M |
| Size Irregular | 2923.00 |
| Size Total | 2923 Sqft|0-4,050 Sqft |
| Size Total Text | 2923 Sqft|0-4,050 Sqft |
| Zoning Description | R-3 |
Rooms
| Level | Type | Length | Width | Dimensions |
|---|---|---|---|---|
| Basement | 4pc Bathroom | 4.83 Ft x 9.42 Ft | ||
| Basement | Furnace | 10.25 Ft x 8.92 Ft | ||
| Basement | Bedroom | 8.50 Ft x 12.33 Ft | ||
| Basement | Dining Room | 4.75 Ft x 7.83 Ft | ||
| Basement | Kitchen | 11.00 Ft x 7.75 Ft | ||
| Basement | Bedroom | 9.92 Ft x 7.42 Ft | ||
| Basement | Other | 3.17 Ft x 10.33 Ft | ||
| Main Level | 2pc Bathroom | 5.25 Ft x 4.67 Ft | ||
| Main Level | Kitchen | 10.42 Ft x 13.17 Ft | ||
| Main Level | Pantry | 4.17 Ft x 5.08 Ft | ||
| Main Level | Dining Room | 10.17 Ft x 10.83 Ft | ||
| Main Level | Living Room | 14.92 Ft x 10.75 Ft | ||
| Main Level | Other | 9.83 Ft x 9.67 Ft | ||
| Upper Level | 4pc Bathroom | 10.25 Ft x 8.67 Ft | ||
| Upper Level | Other | 4.58 Ft x 8.67 Ft | ||
| Upper Level | Primary Bedroom | 12.17 Ft x 15.17 Ft | ||
| Upper Level | Bedroom | 10.75 Ft x 10.00 Ft | ||
| Upper Level | 4pc Bathroom | 6.42 Ft x 7.83 Ft | ||
| Upper Level | Bedroom | 10.67 Ft x 9.75 Ft | ||
| Upper Level | Bonus Room | 12.42 Ft x 13.42 Ft |
https://www.realtor.ca/real-estate/28015761/1048-waterford-drive-chestermere
Contact Us
Contact us for more information


















































