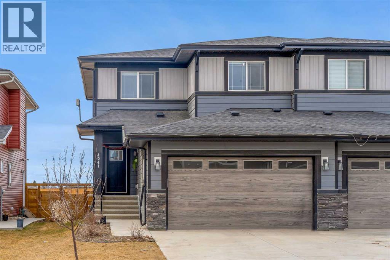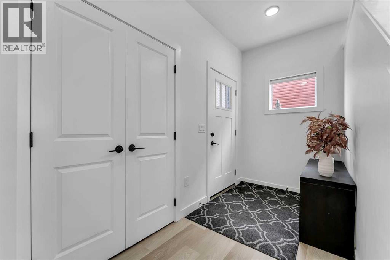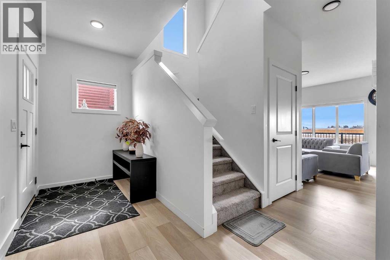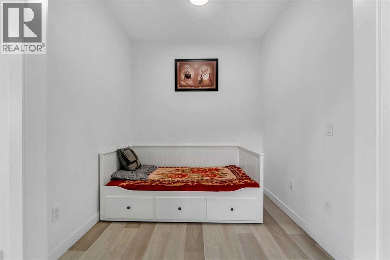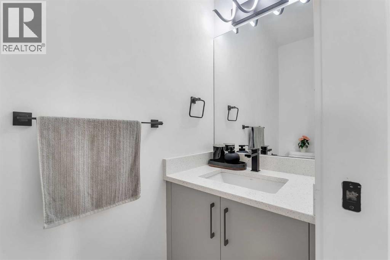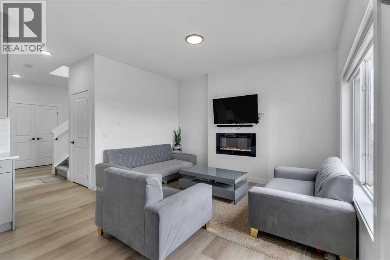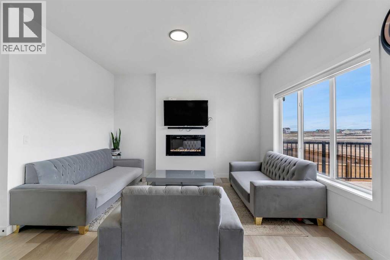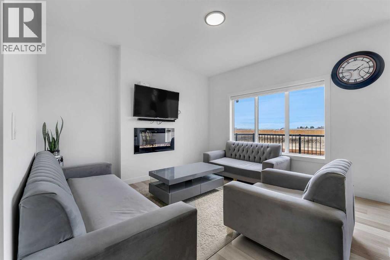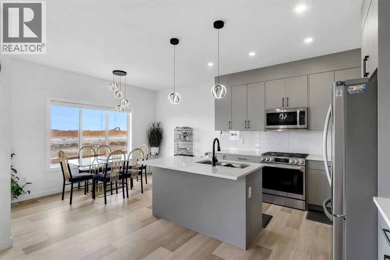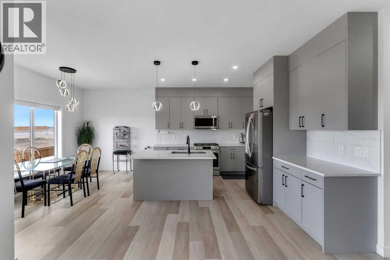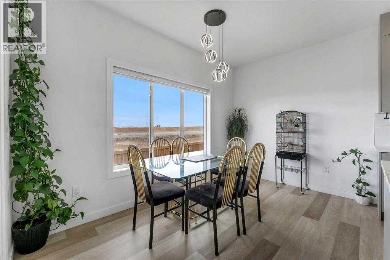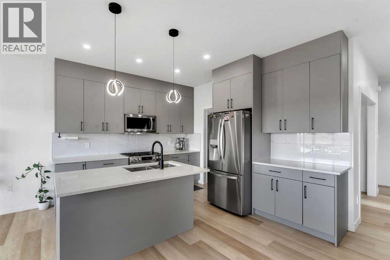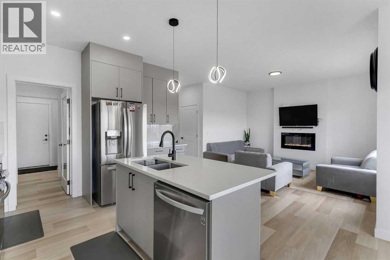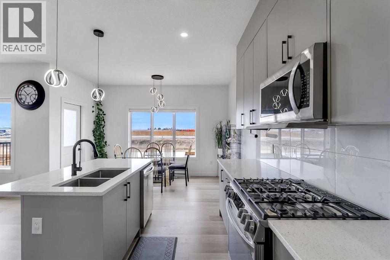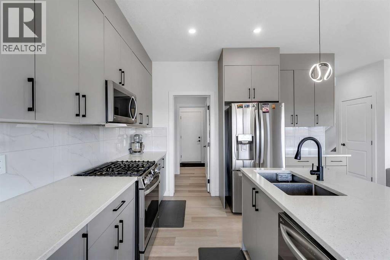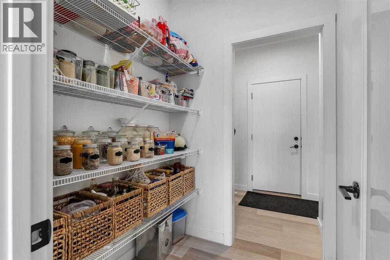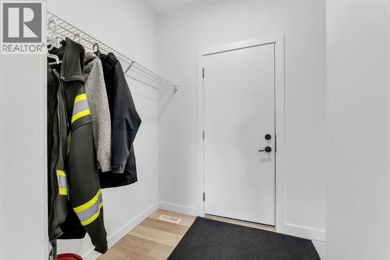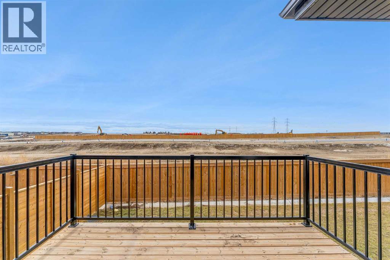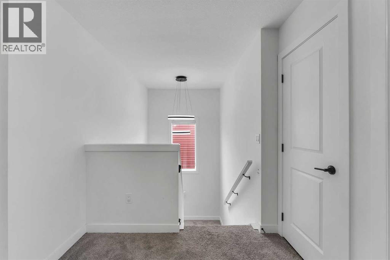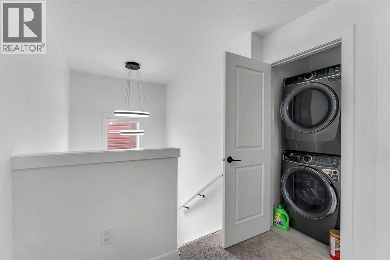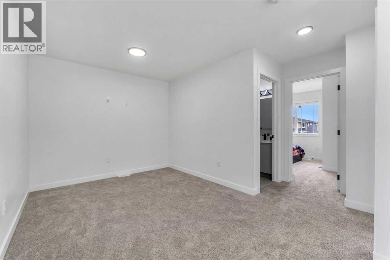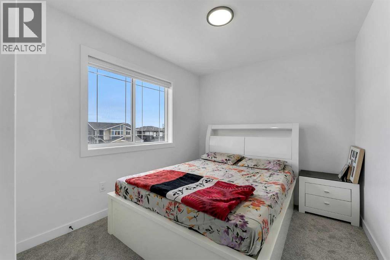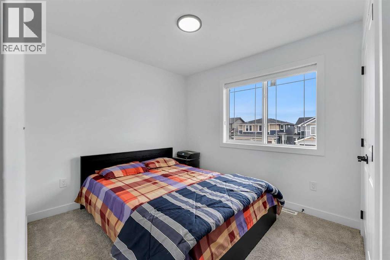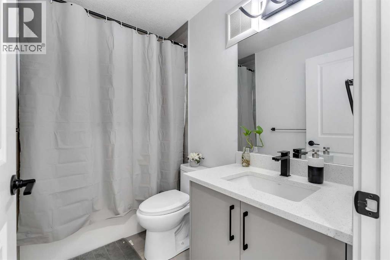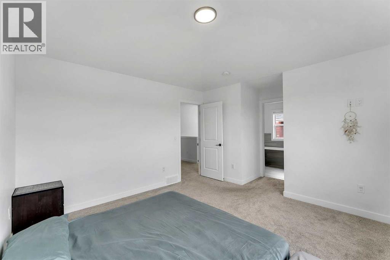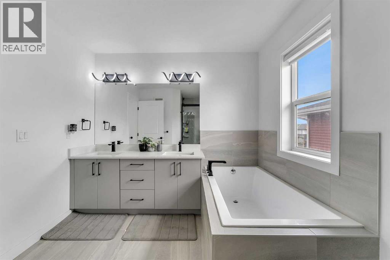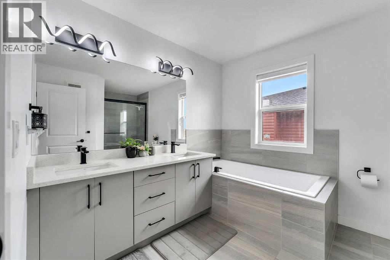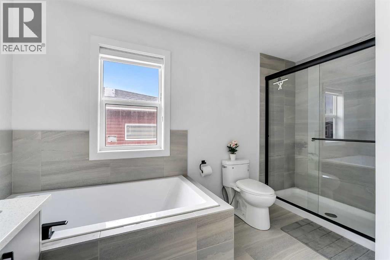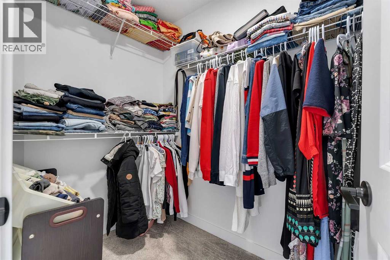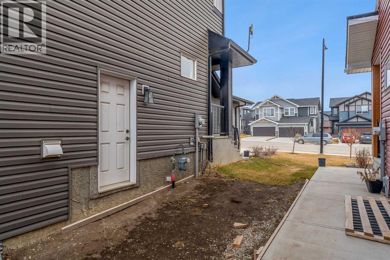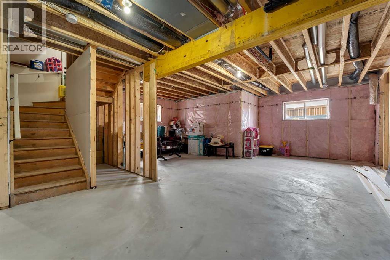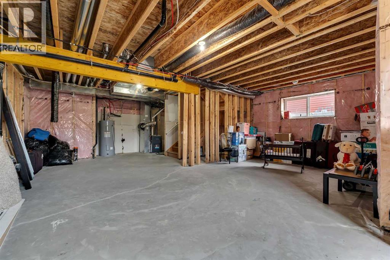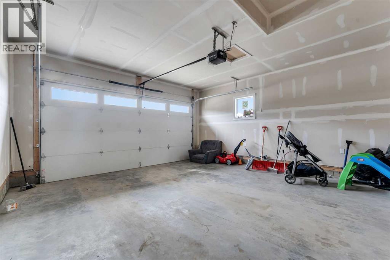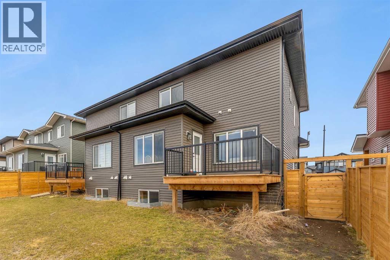3 Bedroom
3 Bathroom
1,728 ft2
Fireplace
None
Forced Air
$599,900
Welcome to this stunning home in the highly sought-after Waterford community of Chestermere!This beautifully designed property offers the perfect blend of elegance and functionality, complete with a double attached front garage and a spacious lot.Step inside to discover a bright, open-concept layout featuring 9-foot ceilings and a versatile main floor den—ideal for a home office or study space. The chef-inspired kitchen is a true highlight, boasting quartz countertops, premium cabinetry, a sleek backsplash, and a full stainless steel appliance package.A separate side entrance to the basement provides excellent future development potential.Upstairs, enjoy a cozy bonus room perfect for relaxing or entertaining, along with three generously sized bedrooms. The luxurious primary suite features a stylish double-sink ensuite. For added convenience, the upper-floor laundry room makes daily chores a breeze.Located just steps from shopping centres and the picturesque Chestermere Lake, this home offers the ideal setting for family living.Don’t miss out—book your showing today! (id:57810)
Property Details
|
MLS® Number
|
A2223129 |
|
Property Type
|
Single Family |
|
Community Name
|
Chesterview Estates |
|
Amenities Near By
|
Golf Course, Park, Playground, Schools, Shopping, Water Nearby |
|
Community Features
|
Golf Course Development, Lake Privileges |
|
Features
|
No Animal Home, No Smoking Home |
|
Parking Space Total
|
4 |
|
Plan
|
2210618 |
|
Structure
|
Deck |
Building
|
Bathroom Total
|
3 |
|
Bedrooms Above Ground
|
3 |
|
Bedrooms Total
|
3 |
|
Appliances
|
Refrigerator, Range - Gas, Dishwasher, Microwave Range Hood Combo, Washer & Dryer |
|
Basement Development
|
Unfinished |
|
Basement Features
|
Separate Entrance |
|
Basement Type
|
Full (unfinished) |
|
Constructed Date
|
2022 |
|
Construction Style Attachment
|
Semi-detached |
|
Cooling Type
|
None |
|
Exterior Finish
|
Wood Siding |
|
Fireplace Present
|
Yes |
|
Fireplace Total
|
1 |
|
Flooring Type
|
Vinyl Plank |
|
Foundation Type
|
Poured Concrete |
|
Half Bath Total
|
1 |
|
Heating Fuel
|
Natural Gas |
|
Heating Type
|
Forced Air |
|
Stories Total
|
2 |
|
Size Interior
|
1,728 Ft2 |
|
Total Finished Area
|
1728 Sqft |
|
Type
|
Duplex |
Parking
|
Attached Garage
|
2 |
|
Parking Pad
|
|
Land
|
Acreage
|
No |
|
Fence Type
|
Fence |
|
Land Amenities
|
Golf Course, Park, Playground, Schools, Shopping, Water Nearby |
|
Size Depth
|
30.5 M |
|
Size Frontage
|
10.06 M |
|
Size Irregular
|
3302.69 |
|
Size Total
|
3302.69 Sqft|0-4,050 Sqft |
|
Size Total Text
|
3302.69 Sqft|0-4,050 Sqft |
|
Zoning Description
|
R-3 |
Rooms
| Level |
Type |
Length |
Width |
Dimensions |
|
Second Level |
4pc Bathroom |
|
|
8.17 Ft x 4.92 Ft |
|
Second Level |
5pc Bathroom |
|
|
8.92 Ft x 13.00 Ft |
|
Second Level |
Bedroom |
|
|
11.67 Ft x 8.75 Ft |
|
Second Level |
Bedroom |
|
|
12.00 Ft x 10.58 Ft |
|
Second Level |
Family Room |
|
|
16.25 Ft x 13.25 Ft |
|
Second Level |
Primary Bedroom |
|
|
15.75 Ft x 12.50 Ft |
|
Main Level |
2pc Bathroom |
|
|
7.92 Ft x 2.58 Ft |
|
Main Level |
Den |
|
|
6.67 Ft x 7.83 Ft |
|
Main Level |
Dining Room |
|
|
13.92 Ft x 9.92 Ft |
|
Main Level |
Kitchen |
|
|
13.08 Ft x 9.00 Ft |
|
Main Level |
Living Room |
|
|
12.08 Ft x 12.92 Ft |
https://www.realtor.ca/real-estate/28345084/1041-waterford-drive-chestermere-chesterview-estates
